Idées déco de jardins avec un mur de soutènement et une clôture en métal
Trier par :
Budget
Trier par:Populaires du jour
61 - 80 sur 205 photos
1 sur 3
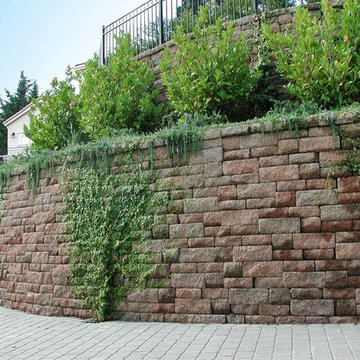
Cette image montre un jardin avant traditionnel avec un mur de soutènement, des pavés en pierre naturelle et une clôture en métal.
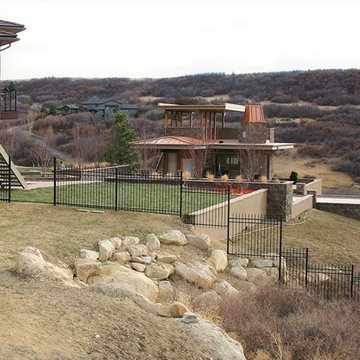
Inspiration pour un très grand jardin arrière design avec un mur de soutènement, une exposition ensoleillée et une clôture en métal.
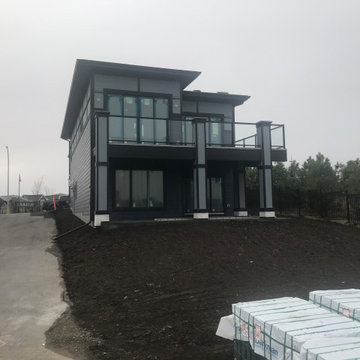
Our client contracted us to design and build a yard with simple but dramatic curb appeal as well as low maintenance and functionality for a busy family that lives on the water. Utilizing retaining walls we stepped up from the dock and beach up to a large synthetic grass area as well as a trampoline and sitting areas. A massive side yard left lots of room for family games and a dog run, as well as storage for water toys. Enjoy the many lakeside sunsets guys!!!
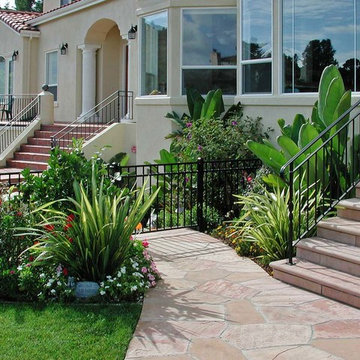
Cette photo montre un jardin avant chic avec un mur de soutènement, des pavés en pierre naturelle et une clôture en métal.
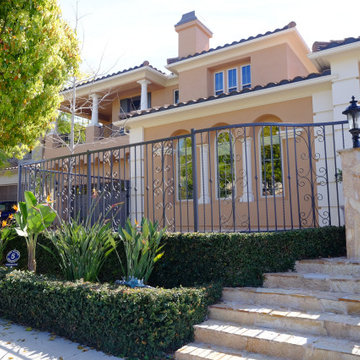
Existing Layout - with decorative metal fence, stone veneer columns and steps, driveway in poor condition, retaining walls covered in planting.
Exemple d'une petite allée carrossable avant tendance avec un mur de soutènement, une exposition partiellement ombragée, des pavés en béton et une clôture en métal.
Exemple d'une petite allée carrossable avant tendance avec un mur de soutènement, une exposition partiellement ombragée, des pavés en béton et une clôture en métal.
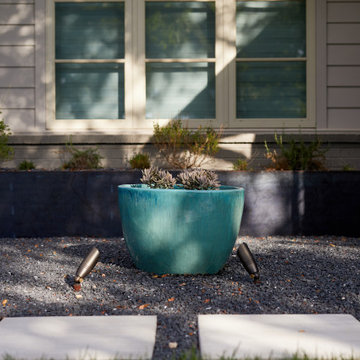
After this home was completely rebuilt in the established Barton Hills neighborhood, the landscape needed a reboot to match the new modern/contemporary house. To update the style, we replaced the cracked solid driveway with concrete ribbons and gravel that lines up with the garage. We built a retaining to hold back the sloped, problematic front yard. This leveled out a buffer space of plantings near the curb helping to create a welcoming accent for guests. We also introduced a comfortable pathway to transition through the yard into the new courtyard space, balancing out the scale of the house with the landscape.
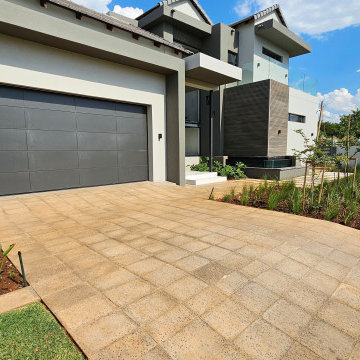
Terraced garden with various levels and outdoor rooms.
Driveway with ramps and levelled parking space.
Idées déco pour un jardin à la française latéral contemporain de taille moyenne avec un mur de soutènement, une exposition ensoleillée, une terrasse en bois et une clôture en métal.
Idées déco pour un jardin à la française latéral contemporain de taille moyenne avec un mur de soutènement, une exposition ensoleillée, une terrasse en bois et une clôture en métal.
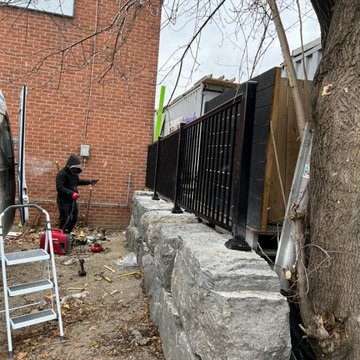
Remove old retaining wall and installed new armor stone wall
Cette photo montre une allée carrossable avant chic de taille moyenne et l'été avec un mur de soutènement, une exposition ensoleillée, des pavés en brique et une clôture en métal.
Cette photo montre une allée carrossable avant chic de taille moyenne et l'été avec un mur de soutènement, une exposition ensoleillée, des pavés en brique et une clôture en métal.
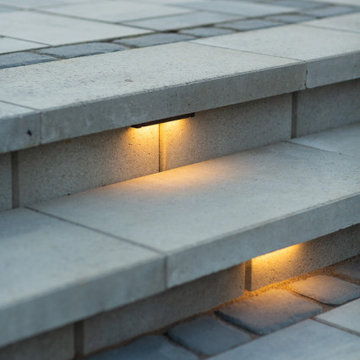
Aménagement d'un très grand jardin arrière moderne l'été avec un mur de soutènement, une exposition partiellement ombragée, des pavés en béton et une clôture en métal.
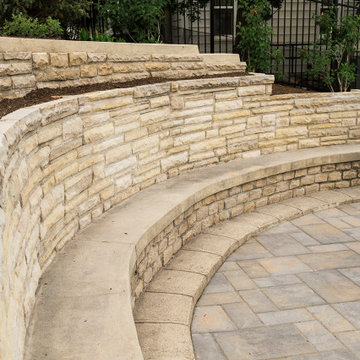
Adding a bench to the retaining wall in this backyard invites you to take a seat and enjoy the beauty of nature.
Cette image montre un jardin arrière traditionnel avec un mur de soutènement et une clôture en métal.
Cette image montre un jardin arrière traditionnel avec un mur de soutènement et une clôture en métal.
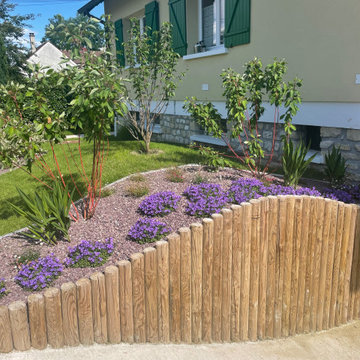
Cette photo montre un jardin à la française avant chic de taille moyenne et l'automne avec un mur de soutènement, une exposition ensoleillée, un paillis et une clôture en métal.
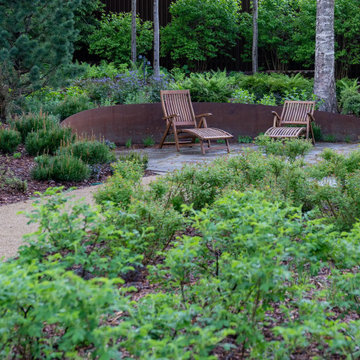
Семейное поместье в стародачном поселке благодаря полной реконструкции интерьеров и расширению в два раза площади участка получило достойное продолжение в абсолютно новом облике. Среди лесных деревьев и окружающих построек соседей мы создали уединенный оазис для полноценного отдыха очень активного семейства, приезжающего на выходные дни, обожающего приемы гостей и посиделки у камина.
Интерес к растениям нам удалось развить, поразив хозяев широкими возможностями нашего ассортимента и выразительностью приемов создания непрерывного цветения.
В геометрии планировки отталкивались от линий существующего гранитного мощения.
В плавный перепад рельефа в 2,7 м , сосредоточенный на новой территории мы удачно вписали сферические линии террас -ступеней и площадки для загара.
Сверкающие на солнце дорожки из стабилизированного гравия своим теплым оттенком отлично гармонируют с домом и переливающимся лабрадоритом бетонного мощения.
Ажурная игра света и тени, созданная растущими на участке березами, дубами, елями определяют сценарий отдельных зон - тенистая дорожка из плитняка, кедровая роща с луговыми цветами, солнечные газоны и цветник из высоких изысканных многолетников под большим дубом.
Смена окружения придает уникальный вкус каждой жилой зоне на открытом воздухе, обеспечивая радость и непринужденность семейного общения и досуга.
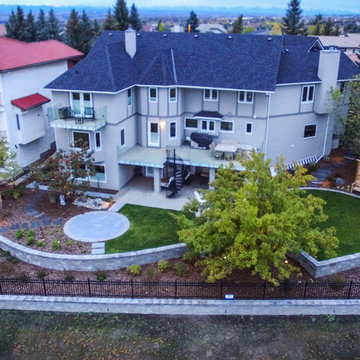
Réalisation d'un grand jardin arrière tradition au printemps avec un mur de soutènement, une exposition partiellement ombragée, des pavés en béton et une clôture en métal.
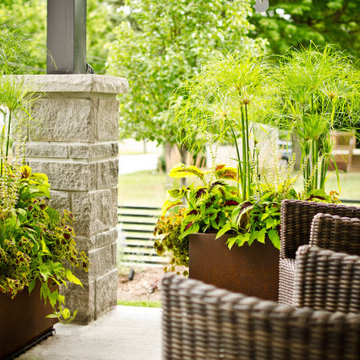
This new beach front home on a shallow sloping lot provided the architectural bones to draw from. The front landscape brief was a coordinating space with curb appeal that could also double as an enclosed lawn area for their dog. Low custom metal fencing provides the enclosure and adding a layer of horizontal interest. Stone & concrete retaining walls mimic the house materials for continuity.
In the rear - custom metal screens and corten planters provide privacy and detail and keep the focus on the beautiful lake view.
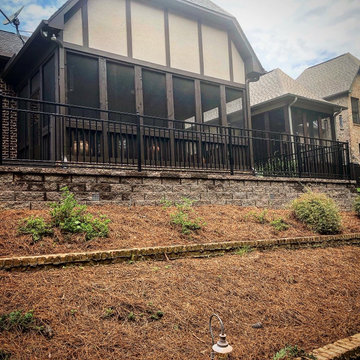
Replacement of failing cross-tie retaining wall with Belgard wall. Metal railing was removed and refabricated to fit back onto new wall. Irrigation was adjusted and yard was repaired with new sod, pine straw, and plantings. Wonderful look on a gorgeous home and corrected some major issues with drainage and secured existing yard
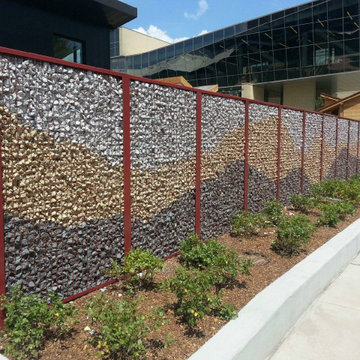
In this landscaping project, we aim to transform the front side of your garden into a visually appealing and functional space using a gabion retaining wall. Gabion walls, constructed with wire baskets filled with natural stones or rocks, offer both aesthetic charm and practicality. The central element of this project is the gabion retaining walls.
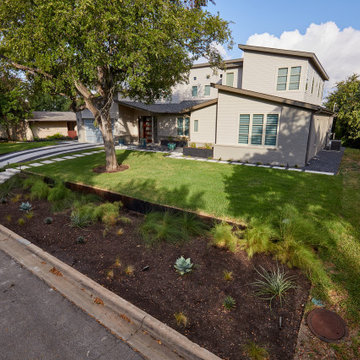
After this home was completely rebuilt in the established Barton Hills neighborhood, the landscape needed a reboot to match the new modern/contemporary house. To update the style, we replaced the cracked solid driveway with concrete ribbons and gravel that lines up with the garage. We built a retaining to hold back the sloped, problematic front yard. This leveled out a buffer space of plantings near the curb helping to create a welcoming accent for guests. We also introduced a comfortable pathway to transition through the yard into the new courtyard space, balancing out the scale of the house with the landscape.
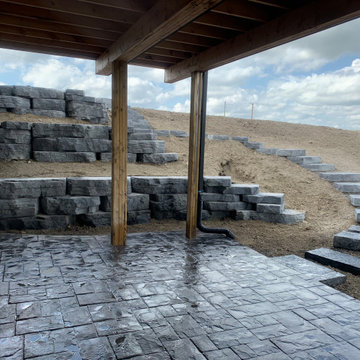
Our client wanted to do their own project but needed help with designing and the construction of 3 walls and steps down their very sloped side yard as well as a stamped concrete patio. We designed 3 tiers to take care of the slope and built a nice curved step stone walkway to carry down to the patio and sitting area. With that we left the rest of the "easy stuff" to our clients to tackle on their own!!!
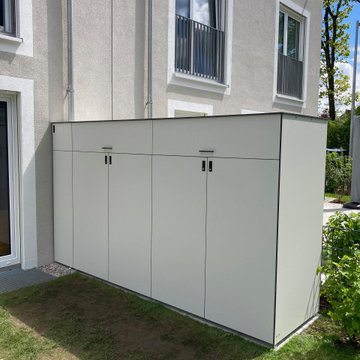
Aménagement d'un grand xéropaysage arrière contemporain au printemps avec un mur de soutènement, une exposition ensoleillée, des pavés en béton et une clôture en métal.
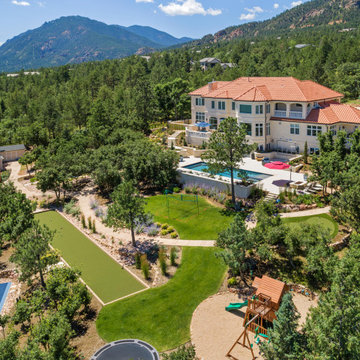
This giant lot featured a huge amount of scrub oak and pine. Our design centered around preserving and integrating the existing trees into the new landscape.
Idées déco de jardins avec un mur de soutènement et une clôture en métal
4