Idées déco de jardins avec un mur de soutènement
Trier par :
Budget
Trier par:Populaires du jour
1 - 20 sur 5 881 photos
1 sur 3
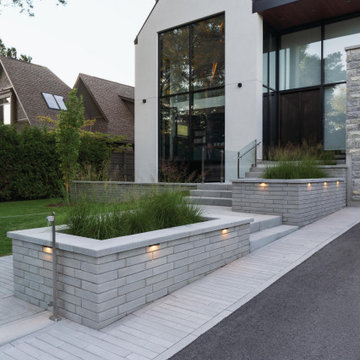
This front yard landscaping project consist of multiple of our modern collections!
Modern grey retaining wall: The smooth look of the Raffinato collection brings modern elegance to your tailored spaces. This contemporary double-sided retaining wall is offered in an array of modern colours.
Discover the Raffinato retaining wall: https://www.techo-bloc.com/shop/walls/raffinato-smooth/
Modern grey stone steps: The sleek, polished look of the Raffinato stone step is a more elegant and refined alternative to modern and very linear concrete steps. Offered in three modern colors, these stone steps are a welcomed addition to your next outdoor step project!
Discover our Raffinato stone steps here: https://www.techo-bloc.com/shop/steps/raffinato-step/
Modern grey floor pavers: A modern paver available in over 50 scale and color combinations, Industria is a popular choice amongst architects designing urban spaces. This paver's de-icing salt resistance and 100mm height makes it a reliable option for industrial, commercial and institutional applications.
Discover the Industria paver here: https://www.techo-bloc.com/shop/pavers/industria-smooth-paver/
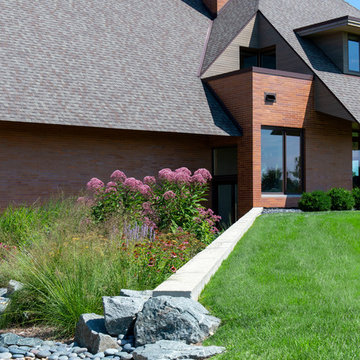
We collaborated with the architect of the home to design the poured concrete retaining wall.
Renn Kuhnen Photography
Exemple d'un grand xéropaysage avant moderne l'été avec une exposition ensoleillée, un mur de soutènement et du gravier.
Exemple d'un grand xéropaysage avant moderne l'été avec une exposition ensoleillée, un mur de soutènement et du gravier.
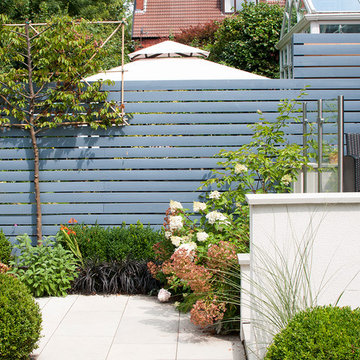
Contemporary garden design by Nicholas Atherton of Natural Dimensions Ltd.
Idée de décoration pour un petit jardin à la française latéral tradition l'été avec un mur de soutènement, une exposition ensoleillée et des pavés en pierre naturelle.
Idée de décoration pour un petit jardin à la française latéral tradition l'été avec un mur de soutènement, une exposition ensoleillée et des pavés en pierre naturelle.
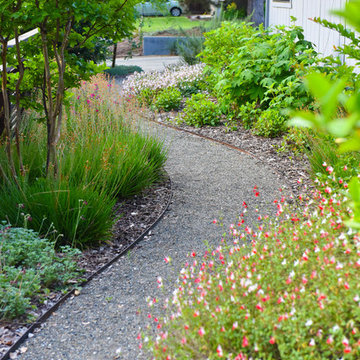
Gravel Side Yard Path
Inspiration pour un xéropaysage latéral minimaliste de taille moyenne avec un mur de soutènement, une exposition partiellement ombragée et du gravier.
Inspiration pour un xéropaysage latéral minimaliste de taille moyenne avec un mur de soutènement, une exposition partiellement ombragée et du gravier.
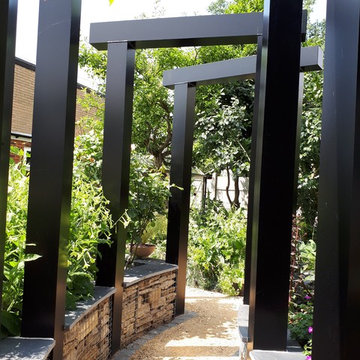
Small rear garden in St Albans, Hertfordshire. Gabion cages filled with Purbeck stone were used for the retaining walls which create height and interest. The original pond with the Acer growing over the top was retained, raised slightly and re-lined with fibreglass. A circular path creates movement around the garden which is divided in half with the rear half being devoted to growing a vegetables.
A powder coated aluminium pergola adds sculptural dimension, height and interest.
The raised vegetable beds were created from Oak railway sleepers.
Many plants were retained and re-homed.
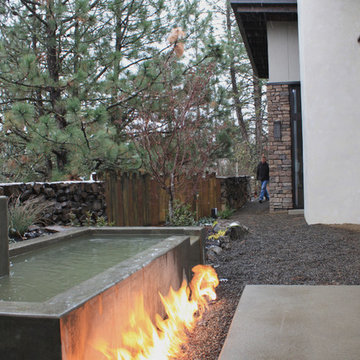
While the homeowners' choice to build their new ultra-insulated passive house on an urban infill lot made sense on many levels, it also led to some major challenges. A massive basalt outcrop dominated the site, resulting in the lot remaining vacant for decades as the neighborhood grew around it. The architect sited the home on top of the outcrop with retaining walls around the home to create a flat plane to build on. Even pushing the limits this way resulted in limited outdoor space, but the intimate courtyard areas provide make the most of what's available.
A double-fall poured-concrete water feature is paired with a linear fire pit to create a dynamic statement in the main courtyard. It is visible from the main living areas and the master bedroom for year-round enjoyment. The upper basin is integrated into the basalt rock wall, with basalt columns forming part of the surround.
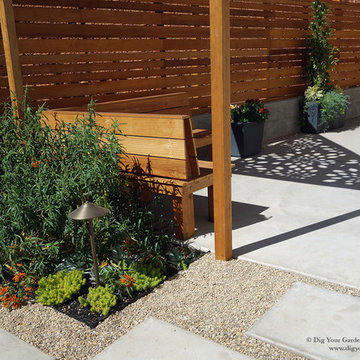
Napa, CA residence, adjacent to a steep rock hillside. My design solutions included a contemporary redwood horizontal fence to help screen the view of the hillside along with arbors for vines that help to break up the long narrow space. I designed a triangular-shaped pergola with decorative panels from "Parasoleil" that serves as an artful focal point while providing interesting shade patterns that casts its delightful shadow along fence and patio and bench below, changing its position as the sun moves throughout the day. The landscape design includes angular planting beds, concrete pavers surrounded by gravel and a small lower-water lawn for the family to enjoy. The photos show the just planted low-water plants, vines and olive trees and again after a couple of months. Drawings, Design and Photos © Eileen Kelly, Dig Your Garden Landscape Design
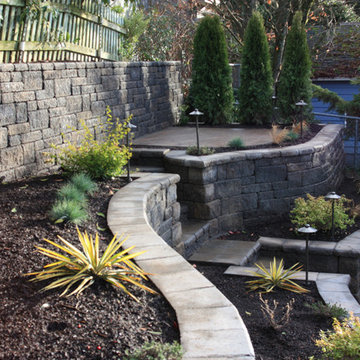
Terraced Retaining Wall of AllenBlock Europa Series with low voltage landscape lighting, new plantings and sitting patio of concrete pavers.
Cette image montre un xéropaysage arrière traditionnel de taille moyenne et l'été avec un mur de soutènement, une exposition partiellement ombragée et des pavés en béton.
Cette image montre un xéropaysage arrière traditionnel de taille moyenne et l'été avec un mur de soutènement, une exposition partiellement ombragée et des pavés en béton.
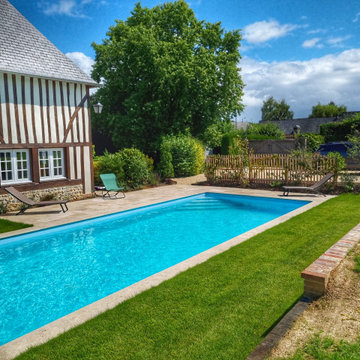
Idées déco pour une allée carrossable avant campagne de taille moyenne avec un mur de soutènement, une exposition ensoleillée et du gravier.
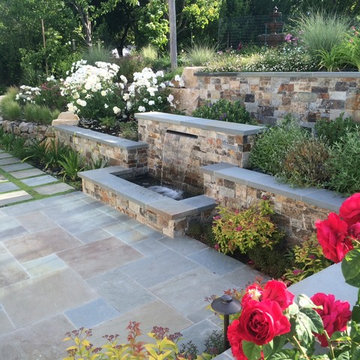
Cette photo montre un grand jardin arrière chic l'été avec un mur de soutènement, une exposition ensoleillée et des pavés en pierre naturelle.

Réalisation d'un grand jardin arrière tradition avec une exposition partiellement ombragée, des pavés en pierre naturelle et un mur de soutènement.

Clean lines. Existing wall blocks were up-cycled and integrated into a new retaining wall. A contrasting coping unit on top is the perfect height for seating.
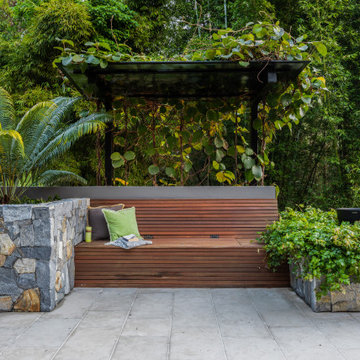
Idée de décoration pour un grand jardin arrière ethnique l'été avec une exposition partiellement ombragée, des pavés en pierre naturelle et un mur de soutènement.
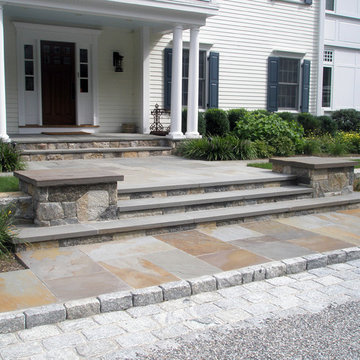
Idées déco pour une grande allée carrossable avant classique au printemps avec un mur de soutènement, une exposition ensoleillée et du gravier.
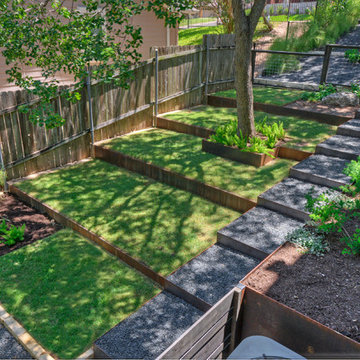
Idées déco pour un grand xéropaysage avant contemporain au printemps avec un mur de soutènement, une exposition ombragée et du gravier.
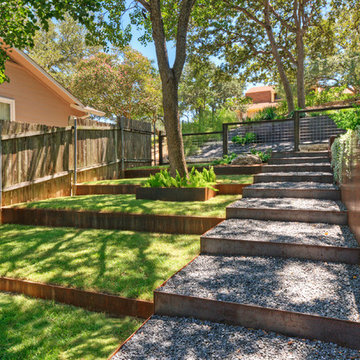
Exemple d'un grand xéropaysage avant tendance au printemps avec un mur de soutènement, une exposition ombragée et du gravier.
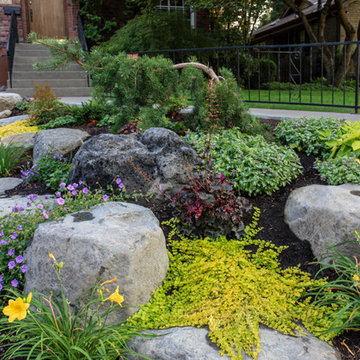
With a narrow driveway and leaning concrete retaining walls, parking was a major challenge at this 1938 brick Tudor on Spokane's South Hill. Crumbling concrete stairs added another layer of difficulty, and after a particularly rough winter, the homeowners were ready for a change. The failing concrete walls were replaced with stacked boulders, which created space for a new, wider driveway. Natural stone steps offer access to the backyard, while the new front stairs and sidewalk provide a safe route to the front door. The original iron railings were preserved and modified to be reused with the new stairs.
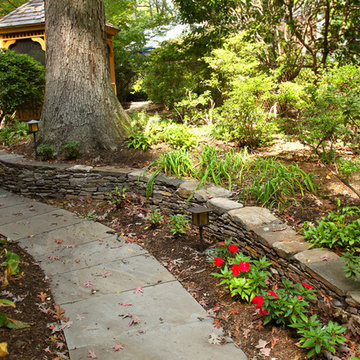
Aménagement d'un jardin arrière classique de taille moyenne avec un mur de soutènement, une exposition partiellement ombragée et un paillis.
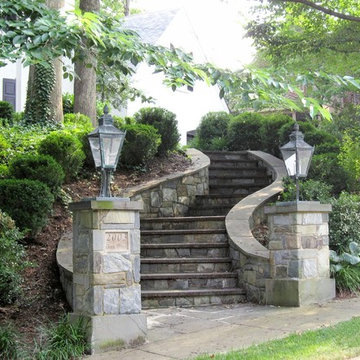
Formal curving entrance stairs. Natural stone with flagstone capping on the lamp posts and curving retaining walls. We also installed a stone walkway to the front door. The patterning of the stone is exceptional - we have master masons!
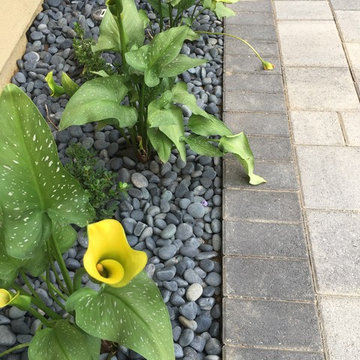
Pavers, pebbles & lilies
Aménagement d'un xéropaysage arrière moderne avec un mur de soutènement, une exposition partiellement ombragée et une terrasse en bois.
Aménagement d'un xéropaysage arrière moderne avec un mur de soutènement, une exposition partiellement ombragée et une terrasse en bois.
Idées déco de jardins avec un mur de soutènement
1