Idées déco de jardins avec un mur de soutènement
Trier par :
Budget
Trier par:Populaires du jour
141 - 160 sur 5 842 photos
1 sur 3
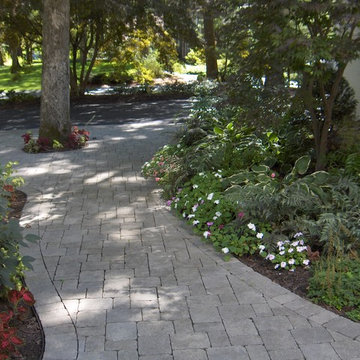
This shows the pathway from the driveway.
Réalisation d'une grande allée carrossable avant tradition avec un mur de soutènement et des pavés en pierre naturelle.
Réalisation d'une grande allée carrossable avant tradition avec un mur de soutènement et des pavés en pierre naturelle.
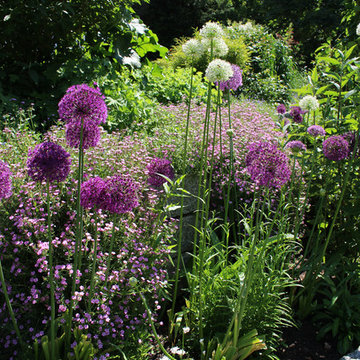
Garten vor Baubeginn
Réalisation d'un grand jardin champêtre l'été avec un mur de soutènement, une exposition ensoleillée et des pavés en pierre naturelle.
Réalisation d'un grand jardin champêtre l'été avec un mur de soutènement, une exposition ensoleillée et des pavés en pierre naturelle.
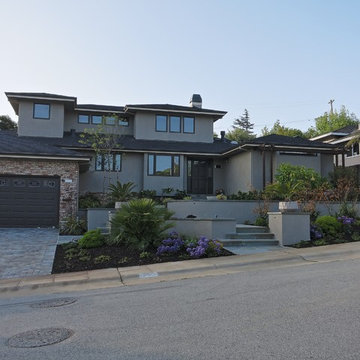
photo by Seed Studio, editing by TR PhotoStudio
Cette photo montre un jardin avant tendance de taille moyenne avec un mur de soutènement, une exposition ensoleillée et des pavés en pierre naturelle.
Cette photo montre un jardin avant tendance de taille moyenne avec un mur de soutènement, une exposition ensoleillée et des pavés en pierre naturelle.
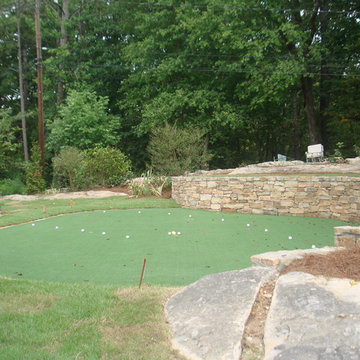
Nature One, Inc.
Idées déco pour un jardin arrière de taille moyenne avec un mur de soutènement, une exposition partiellement ombragée et des pavés en pierre naturelle.
Idées déco pour un jardin arrière de taille moyenne avec un mur de soutènement, une exposition partiellement ombragée et des pavés en pierre naturelle.
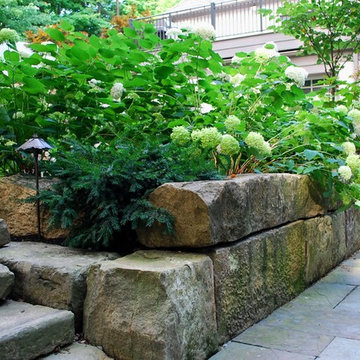
Salvaged barnstone does double duty as a retainging wall and a perfectly proportioned seating wall for the lower patio.
Aménagement d'un grand jardin arrière classique au printemps avec un mur de soutènement, une exposition ombragée et des pavés en pierre naturelle.
Aménagement d'un grand jardin arrière classique au printemps avec un mur de soutènement, une exposition ombragée et des pavés en pierre naturelle.
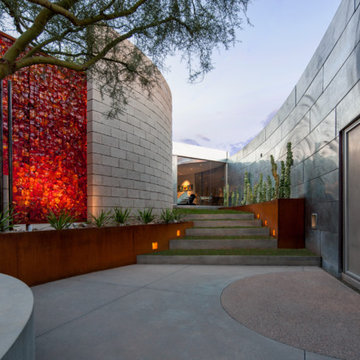
Timmerman Photography
Sculpture by Mayme Kratz
This is a home we initially built in 1995 and after it sold in 2014 we were commissioned to come back and remodel the interior of the home.
We worked with internationally renowned architect Will Bruder on the initial design on the home. The goal of home was to build a modern hillside home which made the most of the vista upon which it sat. A few ways we were able to achieve this were the unique, floor-to-ceiling glass windows on the side of the property overlooking Scottsdale, a private courtyard off the master bedroom and bathroom, and a custom commissioned sculpture Mayme Kratz.
Stonecreek's particular role in the project were to work alongside both the clients and the architect to make sure we were able to perfectly execute on the vision and design of the project. A very unique component of this house is how truly custom every feature is, all the way from the window systems and the bathtubs all the way down to the door handles and other features.
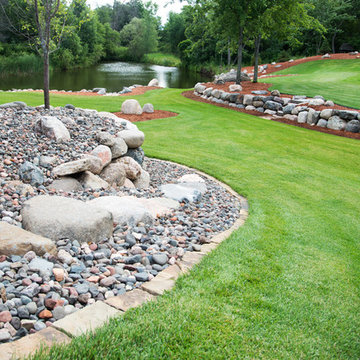
Austen Adriaens Photography
Idées déco pour un grand jardin arrière bord de mer l'été avec un mur de soutènement, une exposition ensoleillée et des pavés en pierre naturelle.
Idées déco pour un grand jardin arrière bord de mer l'été avec un mur de soutènement, une exposition ensoleillée et des pavés en pierre naturelle.
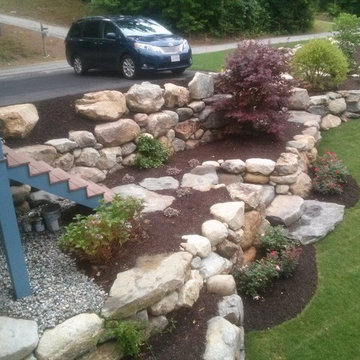
BLC
Idées déco pour un grand jardin montagne l'été avec un mur de soutènement, une pente, une colline ou un talus, des pavés en pierre naturelle et une exposition ensoleillée.
Idées déco pour un grand jardin montagne l'été avec un mur de soutènement, une pente, une colline ou un talus, des pavés en pierre naturelle et une exposition ensoleillée.
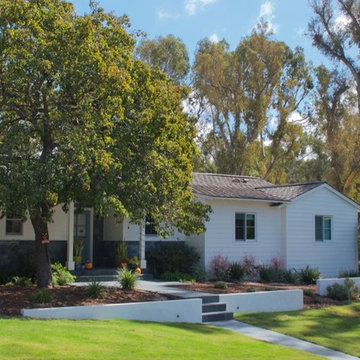
New build pony wall entry allows greater interest with level change.
Cette image montre un xéropaysage avant design de taille moyenne et l'été avec un mur de soutènement, une exposition ensoleillée et des pavés en pierre naturelle.
Cette image montre un xéropaysage avant design de taille moyenne et l'été avec un mur de soutènement, une exposition ensoleillée et des pavés en pierre naturelle.
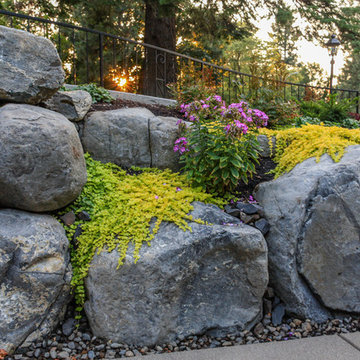
With a narrow driveway and leaning concrete retaining walls, parking was a major challenge at this 1938 brick Tudor on Spokane's South Hill. Crumbling concrete stairs added another layer of difficulty, and after a particularly rough winter, the homeowners were ready for a change. The failing concrete walls were replaced with stacked boulders, which created space for a new, wider driveway. Natural stone steps offer access to the backyard, while the new front stairs and sidewalk provide a safe route to the front door. The original iron railings were preserved and modified to be reused with the new stairs.
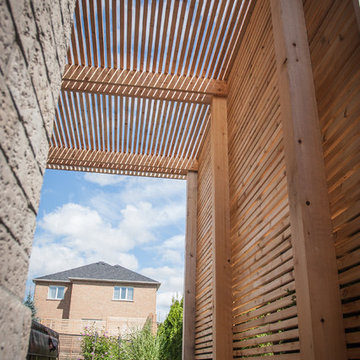
plutadesigns
Aménagement d'un jardin à la française arrière moderne de taille moyenne et l'été avec un mur de soutènement, une exposition ensoleillée et des pavés en pierre naturelle.
Aménagement d'un jardin à la française arrière moderne de taille moyenne et l'été avec un mur de soutènement, une exposition ensoleillée et des pavés en pierre naturelle.
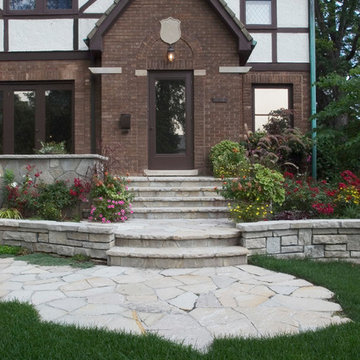
Photos by Linda Oyama Bryan
Cette photo montre un petit jardin avant éclectique avec un mur de soutènement et des pavés en pierre naturelle.
Cette photo montre un petit jardin avant éclectique avec un mur de soutènement et des pavés en pierre naturelle.
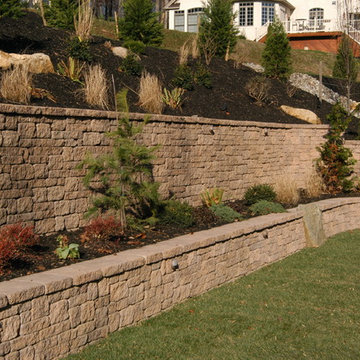
This outdoor space includes a grand fireplace that is set into a hillside as well as separate entertaining areas separated by use
Aménagement d'un jardin à la française arrière montagne de taille moyenne et au printemps avec un mur de soutènement, une exposition ensoleillée et des pavés en pierre naturelle.
Aménagement d'un jardin à la française arrière montagne de taille moyenne et au printemps avec un mur de soutènement, une exposition ensoleillée et des pavés en pierre naturelle.
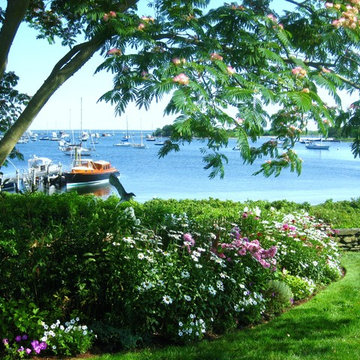
Exemple d'un grand jardin arrière chic l'été avec un mur de soutènement, une exposition partiellement ombragée et un paillis.
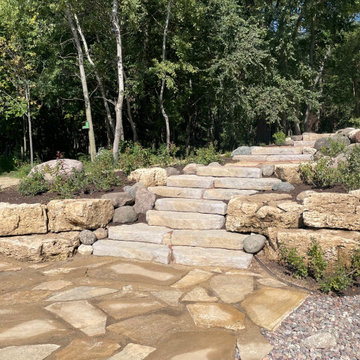
Aménagement d'un grand jardin classique l'été avec un mur de soutènement et une pente, une colline ou un talus.
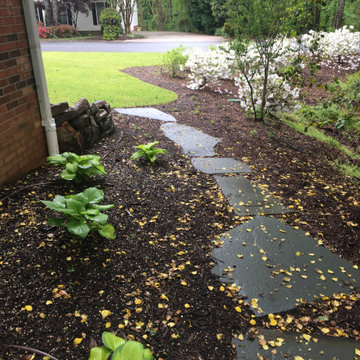
Full landscape update front and back with native plantings and large retaining boulder wall.
Exemple d'un xéropaysage arrière chic de taille moyenne avec un mur de soutènement, une exposition partiellement ombragée, des pavés en pierre naturelle et une clôture en pierre.
Exemple d'un xéropaysage arrière chic de taille moyenne avec un mur de soutènement, une exposition partiellement ombragée, des pavés en pierre naturelle et une clôture en pierre.
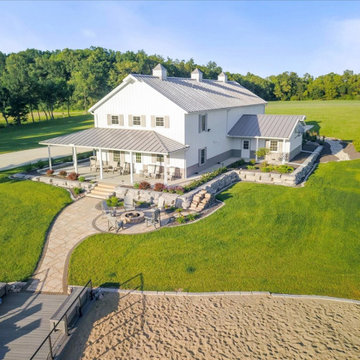
Idées déco pour un jardin à la française arrière montagne avec un mur de soutènement, une exposition ensoleillée et des pavés en pierre naturelle.
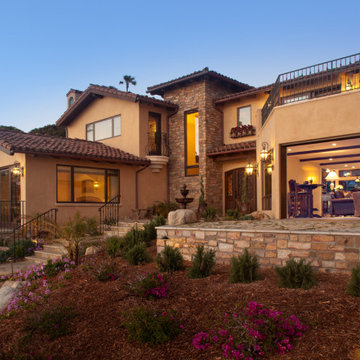
Jim Brady, photographer
Cette image montre un grand xéropaysage méditerranéen l'été avec un mur de soutènement, une pente, une colline ou un talus, des pavés en pierre naturelle et une exposition ensoleillée.
Cette image montre un grand xéropaysage méditerranéen l'été avec un mur de soutènement, une pente, une colline ou un talus, des pavés en pierre naturelle et une exposition ensoleillée.
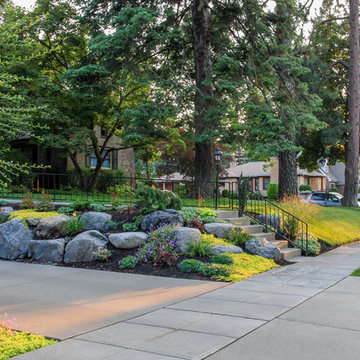
With a narrow driveway and leaning concrete retaining walls, parking was a major challenge at this 1938 brick Tudor on Spokane's South Hill. Crumbling concrete stairs added another layer of difficulty, and after a particularly rough winter, the homeowners were ready for a change. The failing concrete walls were replaced with stacked boulders, which created space for a new, wider driveway. Natural stone steps offer access to the backyard, while the new front stairs and sidewalk provide a safe route to the front door. The original iron railings were preserved and modified to be reused with the new stairs.
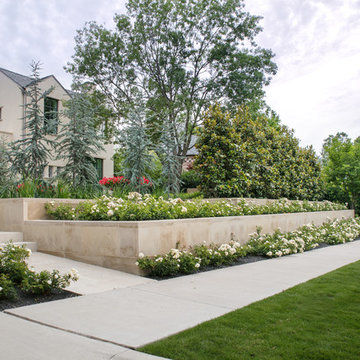
www.seeinseeout.com
Idées déco pour un jardin à la française avant contemporain de taille moyenne et au printemps avec un mur de soutènement, une exposition ensoleillée et du gravier.
Idées déco pour un jardin à la française avant contemporain de taille moyenne et au printemps avec un mur de soutènement, une exposition ensoleillée et du gravier.
Idées déco de jardins avec un mur de soutènement
8