Idées déco de jardins avec un mur de soutènement
Trier par :
Budget
Trier par:Populaires du jour
101 - 120 sur 5 842 photos
1 sur 3
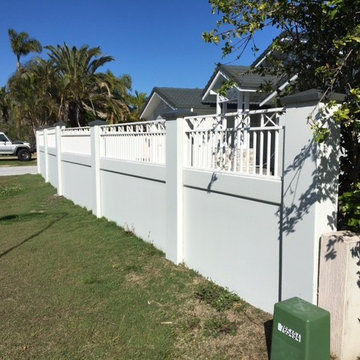
Idée de décoration pour un grand jardin avant minimaliste l'été avec un mur de soutènement, une exposition ensoleillée et des pavés en pierre naturelle.
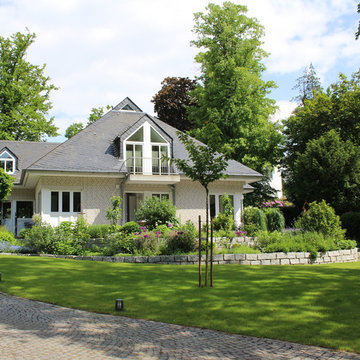
Garten vor Baubeginn
Cette photo montre un grand jardin nature l'été avec un mur de soutènement, des pavés en pierre naturelle et une exposition ensoleillée.
Cette photo montre un grand jardin nature l'été avec un mur de soutènement, des pavés en pierre naturelle et une exposition ensoleillée.
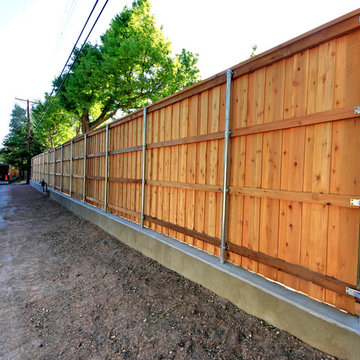
We had the awesome opportunity to complete this 8ft Western Red Cedar board-on-board privacy fence that included metal gate frames with industrial hinges and 2x6 single stage trim cap. We used exterior rated GRK screws for 100% of the installation, not a single nail on the entire project. The project also included demolition and removal of a failed retaining wall followed by the form up and pouring of a new 24” tall concrete retaining wall. As always we are grateful for the opportunity to work with amazing clients who allow us to turn ideas into reality. If you have an idea for a custom fence, retaining wall, or any other outdoor project, give 806 Outdoors a call. 806 690 2344.
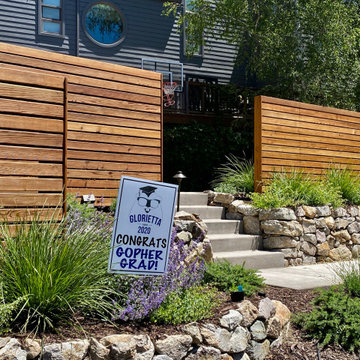
Cette photo montre un xéropaysage avant moderne de taille moyenne avec un mur de soutènement, une exposition ensoleillée et des pavés en béton.
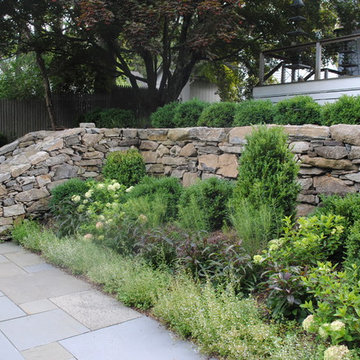
The owners of this charming in town home engaged Christine Krause Design Studio to solve the issue of a steep grade off of the back of their home that was the only access to the back yard and existing vegetable garden. The clients also wished to add additional outdoor living space for entertaining friends and family as well as enjoying summer evenings outdoors. The clients were keen to have a clean, symmetrical feel to the new space.
The construction included softening the grade, building a native stone retaining wall, adding a gentle sloping side area for access, and functional yet aesthetic steps that lead you out into the lawn and gardens. The material for the new steps is reclaimed granite. We constructed a lower level, curved retaining seat wall with a built in “table.”
The client is an avid gardener and has lovely, well-tended gardens. The client and I worked together to create a planting palette that reflected the existing textures and colors of the existing plant material.
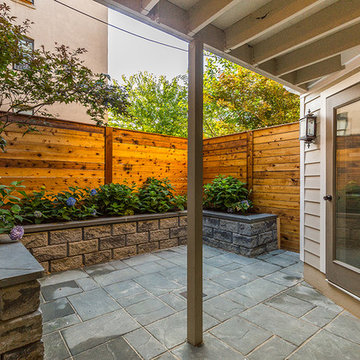
A private backyard gives this home additional outdoor space with cedar fencing, stone pavers and room to garden.
Inspiration pour un jardin à la française arrière traditionnel de taille moyenne et l'été avec un mur de soutènement, une exposition partiellement ombragée et des pavés en pierre naturelle.
Inspiration pour un jardin à la française arrière traditionnel de taille moyenne et l'été avec un mur de soutènement, une exposition partiellement ombragée et des pavés en pierre naturelle.
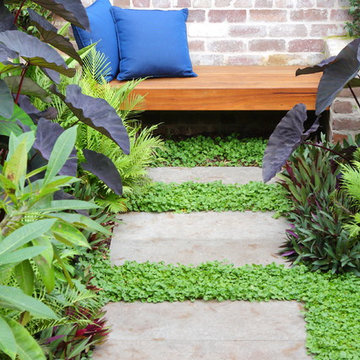
Photo by Peter Brennan
Cette photo montre un petit jardin exotique l'été avec une exposition ensoleillée, des pavés en brique et un mur de soutènement.
Cette photo montre un petit jardin exotique l'été avec une exposition ensoleillée, des pavés en brique et un mur de soutènement.
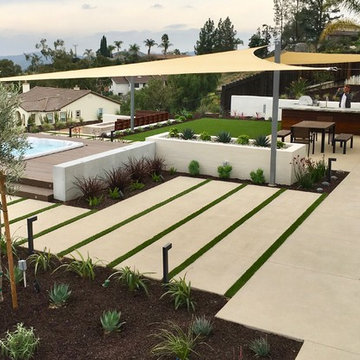
Idée de décoration pour un xéropaysage arrière minimaliste de taille moyenne avec un mur de soutènement, une exposition ensoleillée et une terrasse en bois.
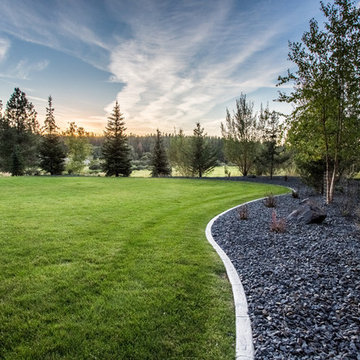
The homeowners built their barn to be more than a simple outbuilding. In addition to storing vehicles and equipment, it's decked out with space for having fun and entertaining. The landscape continues the party, providing additional gathering space while maintaining access for trailers and other large vehicles.
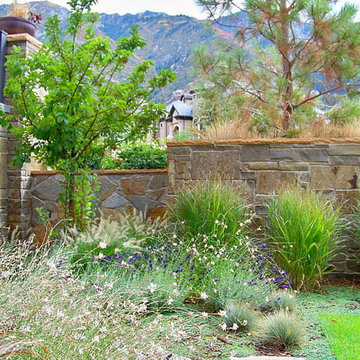
Inspiration pour un jardin craftsman de taille moyenne et l'été avec une exposition ensoleillée, des pavés en pierre naturelle et un mur de soutènement.
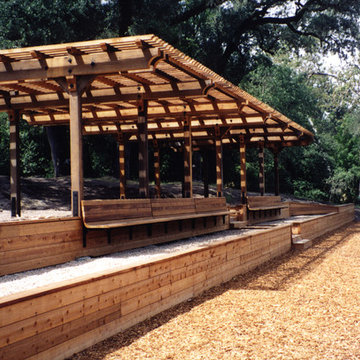
This 80 acre ranch in the coastal foothills has a beautifully rich environment with great diversity of vegetation, two creeks and a pond set amongst large old oak trees. The design for this site, an old dairy farm, has included master planning for the site, layout of pastures, paddocks, and fencing, layout of roads and building sites, development of a 90' x 200' outdoor riding arena design with terraced, shaded viewing area, and a round pen. This office has been responsible for site planning, grading, drainage and construction details for site work, and building design for the ten stall barn and separate 70' x 160' covered arena with attached viewing room.
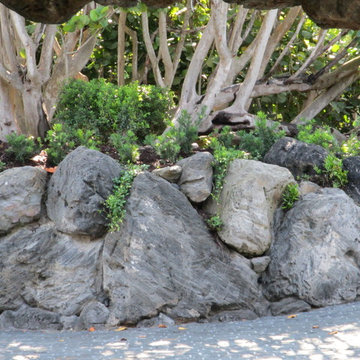
Rock garden Wall in the retaining the front yard driveway in Manalapan, Florida by Waterfalls Fountains & Gardens Inc.
Planting design Akiko Iwata
Cette photo montre une allée carrossable avant asiatique de taille moyenne avec un mur de soutènement et des pavés en pierre naturelle.
Cette photo montre une allée carrossable avant asiatique de taille moyenne avec un mur de soutènement et des pavés en pierre naturelle.
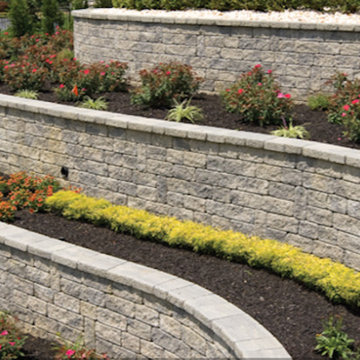
Aménagement d'un jardin à la française arrière classique de taille moyenne et au printemps avec des pavés en béton, un mur de soutènement et une exposition ensoleillée.
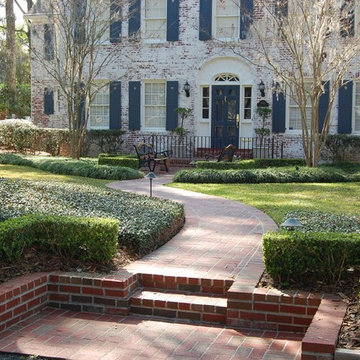
Cette image montre un jardin avant traditionnel de taille moyenne avec un mur de soutènement, une exposition partiellement ombragée et des pavés en brique.
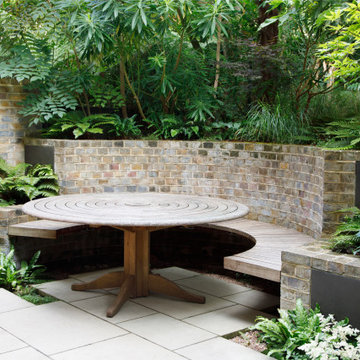
Bespoke circular table and curving bench backed by retaining wall clad in vintage brick.
Aménagement d'un petit jardin arrière contemporain avec un mur de soutènement, une exposition ombragée et des pavés en brique.
Aménagement d'un petit jardin arrière contemporain avec un mur de soutènement, une exposition ombragée et des pavés en brique.
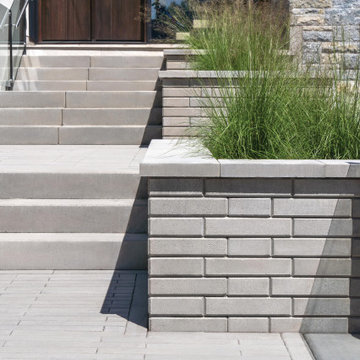
This front yard landscaping project consist of multiple of our modern collections!
Modern grey retaining wall: The smooth look of the Raffinato collection brings modern elegance to your tailored spaces. This contemporary double-sided retaining wall is offered in an array of modern colours.
Discover the Raffinato retaining wall: https://www.techo-bloc.com/shop/walls/raffinato-smooth/
Modern grey stone steps: The sleek, polished look of the Raffinato stone step is a more elegant and refined alternative to modern and very linear concrete steps. Offered in three modern colors, these stone steps are a welcomed addition to your next outdoor step project!
Discover our Raffinato stone steps here: https://www.techo-bloc.com/shop/steps/raffinato-step/
Modern grey floor pavers: A modern paver available in over 50 scale and color combinations, Industria is a popular choice amongst architects designing urban spaces. This paver's de-icing salt resistance and 100mm height makes it a reliable option for industrial, commercial and institutional applications.
Discover the Industria paver here: https://www.techo-bloc.com/shop/pavers/industria-smooth-paver/
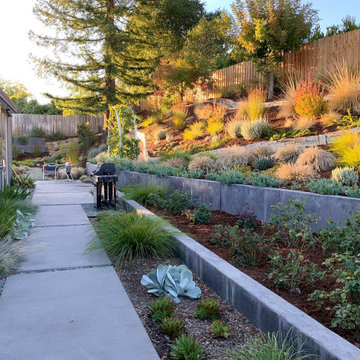
The "Gracie Modern Arbors" (by TerraTrellis) offer eye-catching focal points. Three installed to bring interest and needed height over a long pathway ramp with grape vines. Another frames a stairway to the hillside with a flowering Passion vine. The sloped hillsides were revamped to include low-water and low-maintenance plants that include CA natives, flowing grasses, other Mediterranean plants and several succulents.
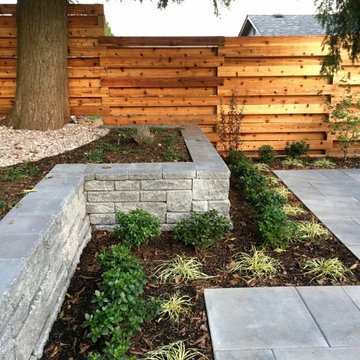
Stepping the fence heights down in tandem with the grades
Cette photo montre un jardin arrière moderne de taille moyenne avec un mur de soutènement, une exposition partiellement ombragée et des pavés en béton.
Cette photo montre un jardin arrière moderne de taille moyenne avec un mur de soutènement, une exposition partiellement ombragée et des pavés en béton.
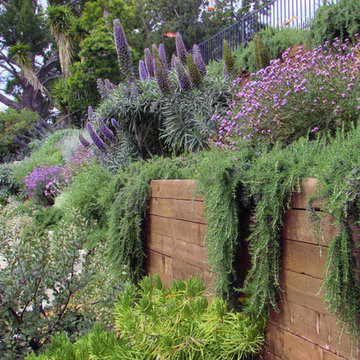
The California native and friendly plants on the hillside provide a riot of color.
Idée de décoration pour un xéropaysage design de taille moyenne et l'hiver avec un mur de soutènement, une exposition ensoleillée et une pente, une colline ou un talus.
Idée de décoration pour un xéropaysage design de taille moyenne et l'hiver avec un mur de soutènement, une exposition ensoleillée et une pente, une colline ou un talus.
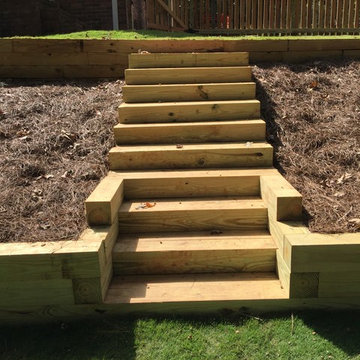
Inspiration pour un jardin arrière traditionnel avec un mur de soutènement et des pavés en brique.
Idées déco de jardins avec un mur de soutènement
6