Idées déco de jardins avec une bordure et des solutions pour vis-à-vis
Trier par :
Budget
Trier par:Populaires du jour
41 - 60 sur 3 687 photos
1 sur 3
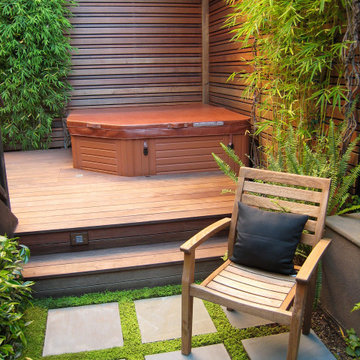
a raised deck was added so that a new corner spa could be nestled into the garden and be seat height, eliminating the need for steps up to a tall hot tub. A removable section of the deck allows access to the mechanical panel in the spa. A cut-corner spa was selected to allow more circulation around the spa. Custom lattice panels with a narrow trellis top complete the spa experience and provide privacy from adjacent houses in this tiny urban garden.
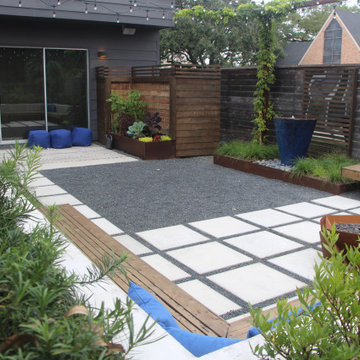
Outdoor rooms for entertaining! Water feature.
Aménagement d'un jardin arrière contemporain avec des solutions pour vis-à-vis et une exposition ensoleillée.
Aménagement d'un jardin arrière contemporain avec des solutions pour vis-à-vis et une exposition ensoleillée.
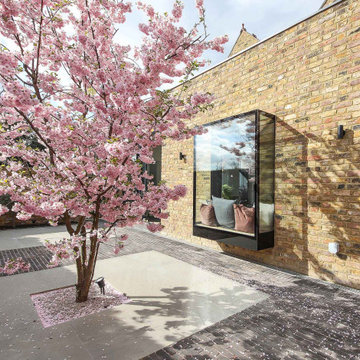
A private garden designed, with minimal maintenance in mind, for a newly converted flat in Ealing. It has a long taxus hedge to provide year-round interest viewable from the property as well as to act as a backdrop to a Prunus ‘Accolade’ when it is in flower and leaf. This cherry tree is positioned centrally opposite a cantilevered glass box extruding from the facade of the building.
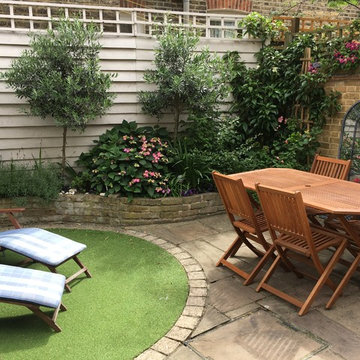
Idée de décoration pour un petit jardin arrière tradition avec des pavés en pierre naturelle et une bordure.
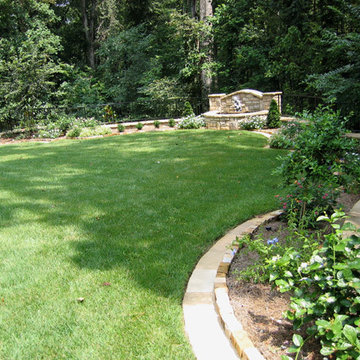
The Zoysia 'carpet like' turf extends to the Fieldstone banding and planter edging. We see newly installed plants and a wrought iron handrail along the serpentine wall. In the distance, is the focal point, a Sculpture / water feature, providing a serene sitting area
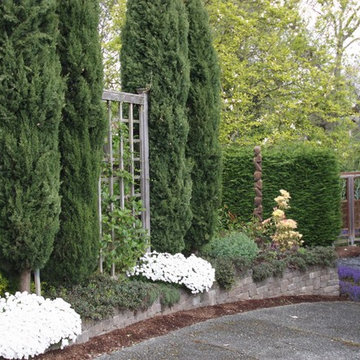
Landscape by Kim Rooney
Cette image montre un petit jardin à la française arrière traditionnel avec des solutions pour vis-à-vis, une exposition partiellement ombragée et du gravier.
Cette image montre un petit jardin à la française arrière traditionnel avec des solutions pour vis-à-vis, une exposition partiellement ombragée et du gravier.

This garden house was designed by owner and architect, Shirat Mavligit. The wooden section of outer wall is actually the outer section of a central volume that creates an enlarged open space bisecting the home interior. The windows create a view corridor within the home that allows visitors to see all the way through to the back yard.
Occupants of the home looking out through these windows feel as if they are sitting in the middle of a garden. This architectural theme of volume and line of site is so powerful that it became the inspiration for the modern landscape design we developed in the front, back, and side yards of the property.
We began by addressing the issue of too much open space in the front yard. It has no surrounding fence, and it faces a very busy street in Houston’s Rice Village Area. After careful study of the home façade, our team determined that the best way to set aside a large portion of private space in front of the home was to construct a landscape berm.
This land art form adds a sense of dimension and psychological boundary to the scene. It is built of core 10 steel and stands 16 inches tall. This is just high enough for guests to sit on, and it provides an ideal sunbathing area for summer days.
The sweeping contour of the berm offsets the rigid linearity of the home with a softer architectural detail. Its linear progression gives the modern landscape design a dynamic sense of movement.
Moving to the back yard, we reinforced the home’s central volume and view corridor by laying a rectilinear line of gravel parallel to an equivalent section of grass. Near the corner of the house, we created a series of gravel stepping pads that lead guests from the gravel run, through the grass, and into a vegetable garden.
The heavy use of gravel does several things. It communicates a sense of control by containing the vitality of the lawn within an inorganic, mathematically precise space. This feeling of contained life force is common in modern landscape design. This also adds the functional advantage of a low-maintenance space where only minimal lawn care is needed. Gravel also has its own unique aesthetic appeal. Its dark color compliments both the grass and the house, providing an ideal lead-in to the space of the vegetable garden.
This same rectilinear geometry was applied to the side yard, but the materials were reversed to add dramatic effect. Here, the field is gravel, and the stepping pads are made from grass. Heavy gauge steel planters were set into the gravel to house separate plantings of Zoysia. The pads run from the library to the kitchen, allowing visitors to travel between the two as if they are walking on a floor decorated with grass.
The lawn in all three yards is planted with Zoysia grass. This species of grass is frequently used in modern landscape design because it requires only moderate amounts of water to retain its exceptionally fine texture. When mowed, it presents a clean, well-manicured lawn that compliments the conservatism of the home.
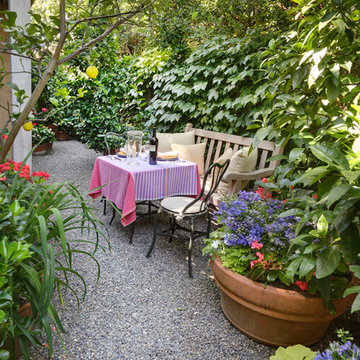
French inspired garden home by landscape architect David Gibson.
Architectural & Interior Design Photography by http://www.daveadamsphotography.com
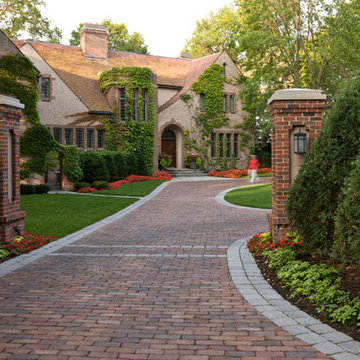
The entire grounds of this Lake Minnetonka home was renovated as part of a major home remodel.
The orientation of the entrance was improved to better align automobile traffic. The new permeable driveway is built of recycled clay bricks placed on gravel. The remainder of the front yard is organized by soft lawn spaces and large Birch trees. The entrance to the home is accentuated by masses of annual flowers that frame the bluestone steps.
On the lake side of the home a secluded, private patio offers refuge from the more publicly viewed backyard.
This project earned Windsor Companies a Grand Honor award and Judge's Choice by the Minnesota Nursery and Landscape Association.
Photos by Paul Crosby.
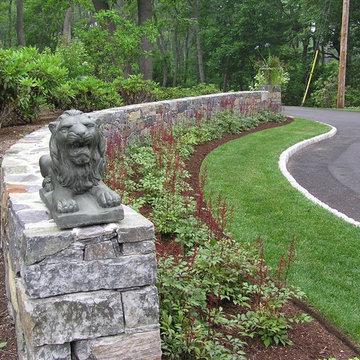
Idée de décoration pour un jardin avant tradition avec une bordure.
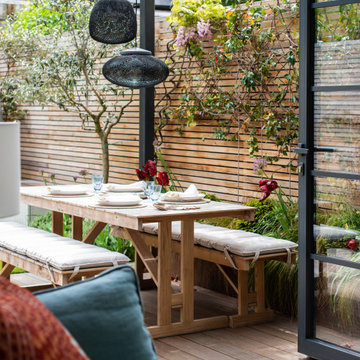
The open plan area at the rear of the property is undoubtedly the heart of the home. Here, an extension by Charlotte Heather Interiors has resulted in a very long room that encompasses the kitchen, dining and sitting areas. Natural light was a prerequisite for the clients so Charlotte cleverly incorporated roof lights along the space to maximise the light and diffuse it beautifully throughout the day. ‘Early in the morning, the light comes down into the kitchen area where the clients enjoy a coffee, then towards the afternoon the light extends towards the sitting area where they like to read,’ reveals Charlotte. Vast rear bi-folding doors contribute to the space being bathed in light and allow for impressive inside outside use.
Entertaining is key to the kitchen and dining area. Warm whites and putty shades envelop the kitchen, which is punctuated by the deep blue of the decorative extractor fan and also the island designed specifically for guests to sit while the client cooks. Brass details sing out and link to the brassware in the master bathroom.
Reinforcing the presence of exquisite craftsmanship, a Carl Hansen dining table and chairs in rich walnut injects warmth into the space. A bespoke Tollgard leaf artwork was specially commissioned for the space and brings together the dominant colours in the house.
The relaxed sitting area is a perfect example of a space specifically designed to reflect the clients’ needs. The clients are avid readers and bespoke cabinetry houses their vast collection of books. The sofa in the clients’ favourite shade of teal and a dainty white boucle chair are perfect for curling up and reading, while also escalating the softness and femininity in the space.
Beyond the bifold doors, the pergola extends the living space further and is designed to provide natural shading and privacy. The space is designed for stylish alfresco entertaining with its chic Carl Hansen furniture. Luxury sheepskins and an outdoor fireplace help combat inclement temperatures. The perfect finishing touch is the wisteria and jasmine that were specially selected to drape over the pergola because they remind the clients of home and also because they echo beautiful blossom.
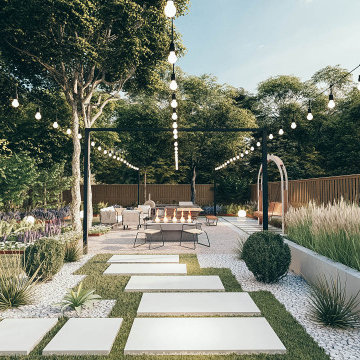
The backyard is proposed with a vintage feeling. Space is combining pathways, patio, fireplace, outdoor kitchen, swing, and colorful and different plant turfs. The backyard was converted into an ideal environment to hear the bird noises and rustling sounds of nature.

Balinese style water garden including a pond less waterfall and 18’ stream, crossed by a custom made wooden bridge and stone mosaic pathway. 12’ x 16’ Pergola custom built to enjoy the sound of the running water.
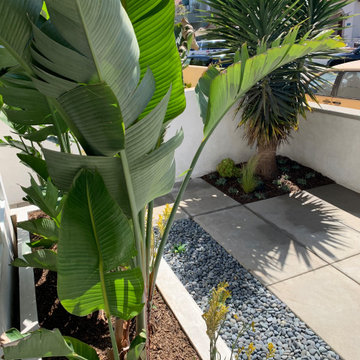
A fresh landscape and patio update to compliment this beautiful modern house.
Idées déco pour un petit jardin avant moderne avec des solutions pour vis-à-vis, une exposition ensoleillée, des galets de rivière et une clôture en bois.
Idées déco pour un petit jardin avant moderne avec des solutions pour vis-à-vis, une exposition ensoleillée, des galets de rivière et une clôture en bois.
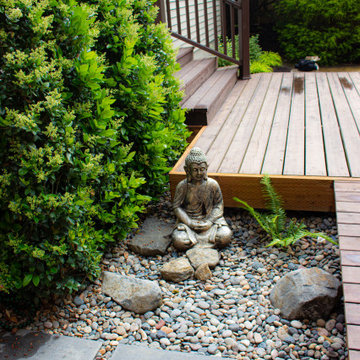
This compact, urban backyard was in desperate need of privacy. We created a series of outdoor rooms, privacy screens, and lush plantings all with an Asian-inspired design sense. Elements include a covered outdoor lounge room, sun decks, rock gardens, shade garden, evergreen plant screens, and raised boardwalk to connect the various outdoor spaces. The finished space feels like a true backyard oasis.
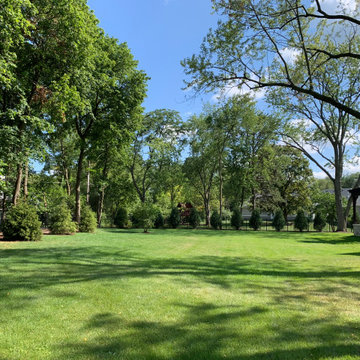
Cette image montre un jardin arrière design de taille moyenne et l'été avec des solutions pour vis-à-vis, une exposition ensoleillée et un paillis.
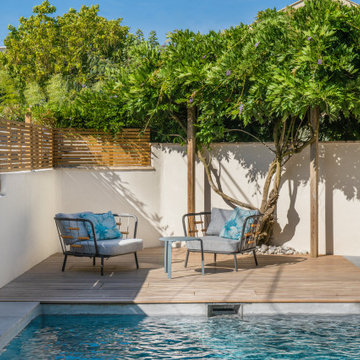
Création d'une terrasse en bout de piscine avec une superbe glycine et une clôture bois afin de préserver l'intimité de la famille.
Idées déco pour un petit jardin latéral moderne l'été avec des solutions pour vis-à-vis, une exposition partiellement ombragée et une terrasse en bois.
Idées déco pour un petit jardin latéral moderne l'été avec des solutions pour vis-à-vis, une exposition partiellement ombragée et une terrasse en bois.
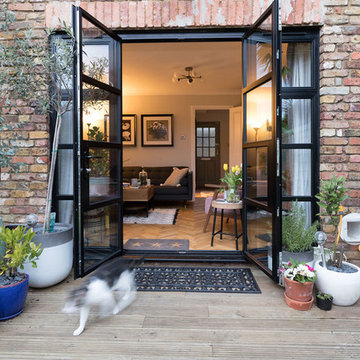
The new Patio doors are moderns and smart, and beautifully connect the patio and living space. Many potted plants clustered add a layer of personality to the deck, and continue the flow of greenery into the living space.
Photo by Helen Rayner
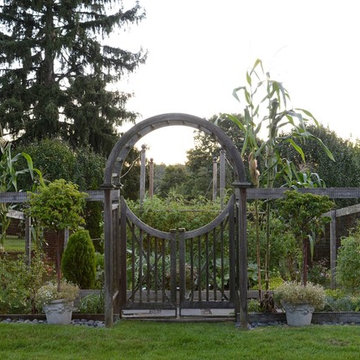
Photography by Stacy Bass
Cette image montre un grand jardin à la française arrière traditionnel l'automne avec des solutions pour vis-à-vis, une exposition partiellement ombragée et des pavés en béton.
Cette image montre un grand jardin à la française arrière traditionnel l'automne avec des solutions pour vis-à-vis, une exposition partiellement ombragée et des pavés en béton.
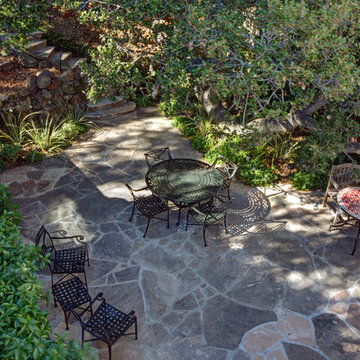
View of English style garden from upper deck.
Mitch Shenker Photography
Idée de décoration pour un jardin à la française arrière tradition de taille moyenne avec une exposition ombragée, des pavés en pierre naturelle et des solutions pour vis-à-vis.
Idée de décoration pour un jardin à la française arrière tradition de taille moyenne avec une exposition ombragée, des pavés en pierre naturelle et des solutions pour vis-à-vis.
Idées déco de jardins avec une bordure et des solutions pour vis-à-vis
3