Idées déco de jardins avec une bordure et pierres et graviers
Trier par :
Budget
Trier par:Populaires du jour
41 - 60 sur 2 834 photos
1 sur 3
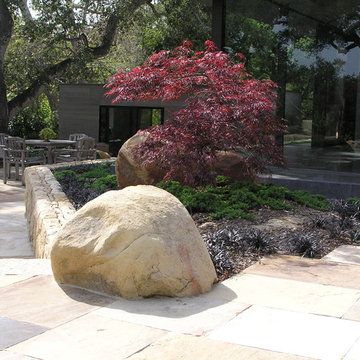
Idée de décoration pour un grand jardin arrière minimaliste avec des pavés en pierre naturelle et pierres et graviers.
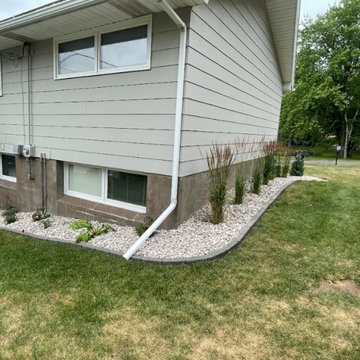
Garden bed that wraps around side of house with natural stone and plantings with brick edging.
Exemple d'un grand xéropaysage latéral moderne l'été avec une bordure, une exposition ensoleillée et des galets de rivière.
Exemple d'un grand xéropaysage latéral moderne l'été avec une bordure, une exposition ensoleillée et des galets de rivière.
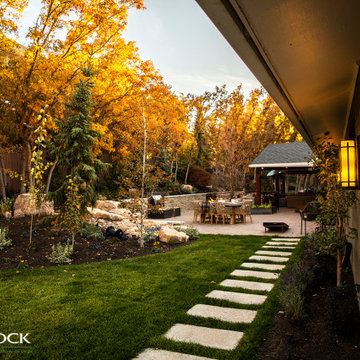
Square pavers in this natural backyard make a stunning addition to the space.
Idée de décoration pour un jardin arrière tradition avec pierres et graviers et des pavés en béton.
Idée de décoration pour un jardin arrière tradition avec pierres et graviers et des pavés en béton.
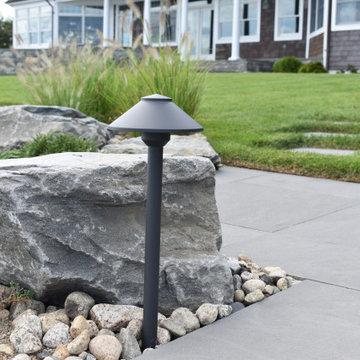
Landscape lighting
Réalisation d'un grand jardin à la française arrière tradition l'été avec pierres et graviers, une exposition ensoleillée et des galets de rivière.
Réalisation d'un grand jardin à la française arrière tradition l'été avec pierres et graviers, une exposition ensoleillée et des galets de rivière.
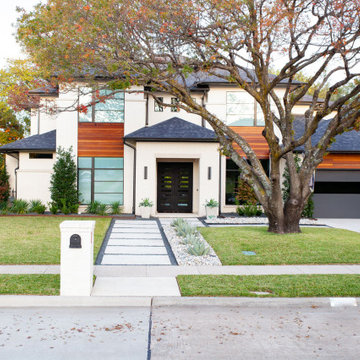
Gorgeous modern landscape with clean lines and stunning detail.
Aménagement d'une allée carrossable avant moderne de taille moyenne avec pierres et graviers, une exposition ensoleillée, du gravier et une clôture en bois.
Aménagement d'une allée carrossable avant moderne de taille moyenne avec pierres et graviers, une exposition ensoleillée, du gravier et une clôture en bois.
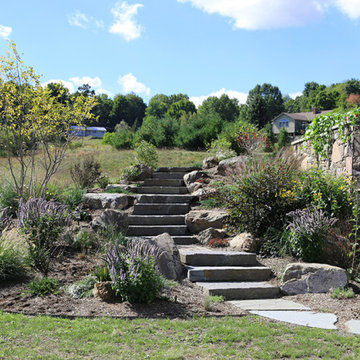
Located in upstate New York in the city of Ghent, 20 minutes from Albany, New York, the new 3,180 square foot Cape Cod/farmhouse style 2-story residence with full basement is built into the hillside of the 34.7 acres. The 5-bedroom residence features in-floor radiant heating, faux wood siding, lavish landscaping, and dormer windows with spectacular views of the New England countryside. Full basement with wine cellar, family room, bedroom, exercise room, mechanical room, and walks out to pool and pool house. A large detached 2-car garage connects to the main house with an enclosed connecting walkway. Over the garage is a separate 600 square foot guest apartment and bath. The 34.7-acre parcel features a natural stream and farmland. The Olympic-length pool and guest house includes natural stone walkways, landscaping, decks, outdoor kitchen and fire pit. The house was completed in 2014.
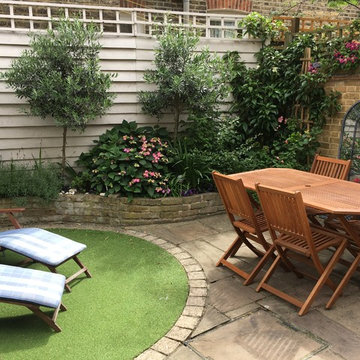
Idée de décoration pour un petit jardin arrière tradition avec des pavés en pierre naturelle et une bordure.
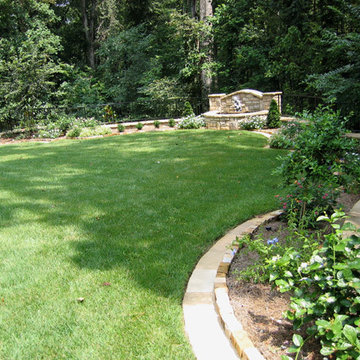
The Zoysia 'carpet like' turf extends to the Fieldstone banding and planter edging. We see newly installed plants and a wrought iron handrail along the serpentine wall. In the distance, is the focal point, a Sculpture / water feature, providing a serene sitting area
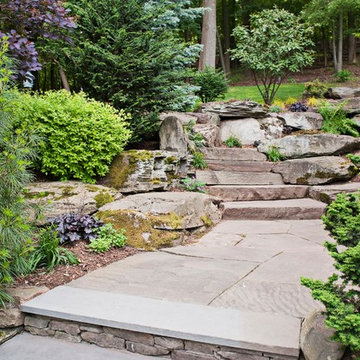
Alan & Linda Detrick Photography
Exemple d'un jardin chic avec une pente, une colline ou un talus, des pavés en pierre naturelle et pierres et graviers.
Exemple d'un jardin chic avec une pente, une colline ou un talus, des pavés en pierre naturelle et pierres et graviers.

This garden house was designed by owner and architect, Shirat Mavligit. The wooden section of outer wall is actually the outer section of a central volume that creates an enlarged open space bisecting the home interior. The windows create a view corridor within the home that allows visitors to see all the way through to the back yard.
Occupants of the home looking out through these windows feel as if they are sitting in the middle of a garden. This architectural theme of volume and line of site is so powerful that it became the inspiration for the modern landscape design we developed in the front, back, and side yards of the property.
We began by addressing the issue of too much open space in the front yard. It has no surrounding fence, and it faces a very busy street in Houston’s Rice Village Area. After careful study of the home façade, our team determined that the best way to set aside a large portion of private space in front of the home was to construct a landscape berm.
This land art form adds a sense of dimension and psychological boundary to the scene. It is built of core 10 steel and stands 16 inches tall. This is just high enough for guests to sit on, and it provides an ideal sunbathing area for summer days.
The sweeping contour of the berm offsets the rigid linearity of the home with a softer architectural detail. Its linear progression gives the modern landscape design a dynamic sense of movement.
Moving to the back yard, we reinforced the home’s central volume and view corridor by laying a rectilinear line of gravel parallel to an equivalent section of grass. Near the corner of the house, we created a series of gravel stepping pads that lead guests from the gravel run, through the grass, and into a vegetable garden.
The heavy use of gravel does several things. It communicates a sense of control by containing the vitality of the lawn within an inorganic, mathematically precise space. This feeling of contained life force is common in modern landscape design. This also adds the functional advantage of a low-maintenance space where only minimal lawn care is needed. Gravel also has its own unique aesthetic appeal. Its dark color compliments both the grass and the house, providing an ideal lead-in to the space of the vegetable garden.
This same rectilinear geometry was applied to the side yard, but the materials were reversed to add dramatic effect. Here, the field is gravel, and the stepping pads are made from grass. Heavy gauge steel planters were set into the gravel to house separate plantings of Zoysia. The pads run from the library to the kitchen, allowing visitors to travel between the two as if they are walking on a floor decorated with grass.
The lawn in all three yards is planted with Zoysia grass. This species of grass is frequently used in modern landscape design because it requires only moderate amounts of water to retain its exceptionally fine texture. When mowed, it presents a clean, well-manicured lawn that compliments the conservatism of the home.
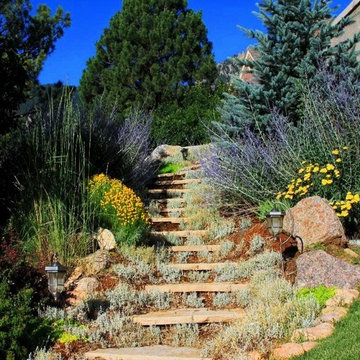
The planted flagstone stairs offer an enchanting alternative to the entry of a residential home that was built on a hillside.
Cette image montre un jardin traditionnel avec une pente, une colline ou un talus et pierres et graviers.
Cette image montre un jardin traditionnel avec une pente, une colline ou un talus et pierres et graviers.
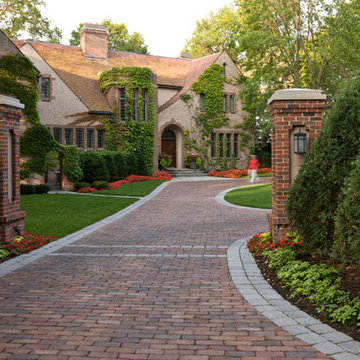
The entire grounds of this Lake Minnetonka home was renovated as part of a major home remodel.
The orientation of the entrance was improved to better align automobile traffic. The new permeable driveway is built of recycled clay bricks placed on gravel. The remainder of the front yard is organized by soft lawn spaces and large Birch trees. The entrance to the home is accentuated by masses of annual flowers that frame the bluestone steps.
On the lake side of the home a secluded, private patio offers refuge from the more publicly viewed backyard.
This project earned Windsor Companies a Grand Honor award and Judge's Choice by the Minnesota Nursery and Landscape Association.
Photos by Paul Crosby.
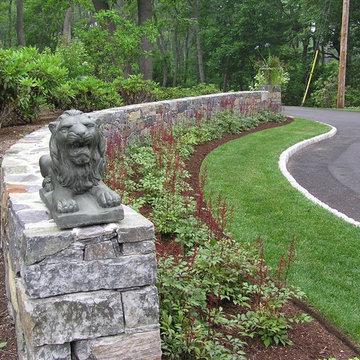
Idée de décoration pour un jardin avant tradition avec une bordure.

Within the final design, this project boasts an interactive double water feature with a bridge-rock walkway, a private fire pit lounge area, and a secluded hot tub space with the best view! Since our client is a professional artist, we worked with her on a distinctive paver inlay as the final touch.
With strategic coordination and planning, Alderwood completed the project and created a result the homeowners now enjoy daily!
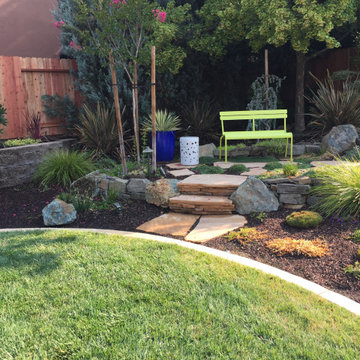
The back lawn was replaced with new landscaping, a natural rock waterfall, steps up to a sitting area with new planting throughout the backyard.
Exemple d'un xéropaysage arrière méditerranéen l'été avec pierres et graviers, une exposition ensoleillée et des pavés en pierre naturelle.
Exemple d'un xéropaysage arrière méditerranéen l'été avec pierres et graviers, une exposition ensoleillée et des pavés en pierre naturelle.

Balinese style water garden including a pond less waterfall and 18’ stream, crossed by a custom made wooden bridge and stone mosaic pathway. 12’ x 16’ Pergola custom built to enjoy the sound of the running water.
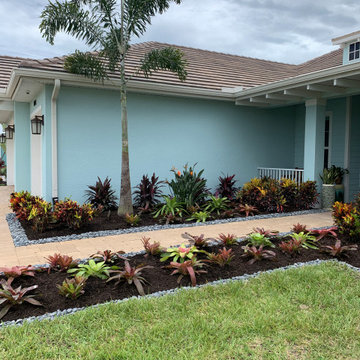
Front yard design in Naples Reserve with modern tropical plants lined with a Mexican beach pebble border. Included larger bromeliads, bird of paradise with multiple blooms, multiple 14' foxtail palms, an agave, red ti, foxtail ferns and mammy crotons. This design is supposed to look full after plants mature.
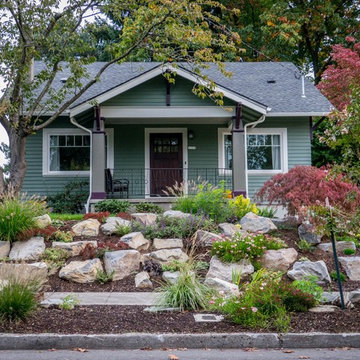
Réalisation d'un jardin avant craftsman de taille moyenne avec une exposition ensoleillée et pierres et graviers.
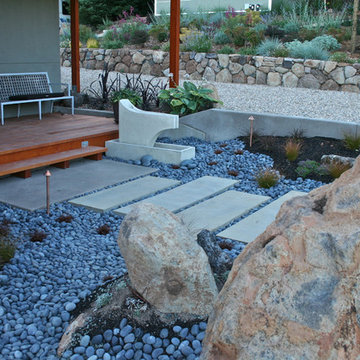
Idée de décoration pour un grand xéropaysage avant design avec une exposition ombragée, pierres et graviers et des galets de rivière.
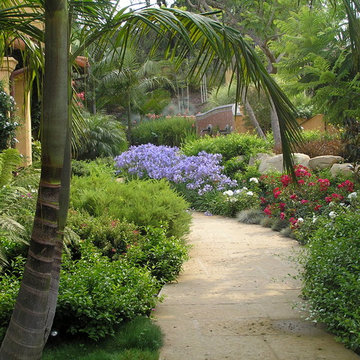
Cette photo montre un jardin méditerranéen de taille moyenne avec des pavés en béton et pierres et graviers.
Idées déco de jardins avec une bordure et pierres et graviers
3