Idées déco de jardins avec une bordure
Trier par :
Budget
Trier par:Populaires du jour
1 - 20 sur 280 photos
1 sur 3
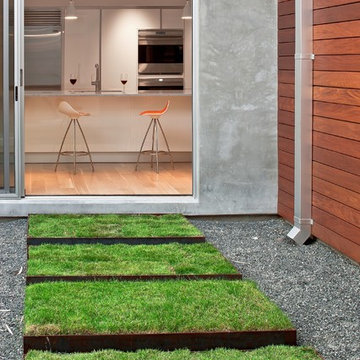
This garden house was designed by owner and architect, Shirat Mavligit. The wooden section of outer wall is actually the outer section of a central volume that creates an enlarged open space bisecting the home interior. The windows create a view corridor within the home that allows visitors to see all the way through to the back yard.
Occupants of the home looking out through these windows feel as if they are sitting in the middle of a garden. This architectural theme of volume and line of site is so powerful that it became the inspiration for the modern landscape design we developed in the front, back, and side yards of the property.
We began by addressing the issue of too much open space in the front yard. It has no surrounding fence, and it faces a very busy street in Houston’s Rice Village Area. After careful study of the home façade, our team determined that the best way to set aside a large portion of private space in front of the home was to construct a landscape berm.
This land art form adds a sense of dimension and psychological boundary to the scene. It is built of core 10 steel and stands 16 inches tall. This is just high enough for guests to sit on, and it provides an ideal sunbathing area for summer days.
The sweeping contour of the berm offsets the rigid linearity of the home with a softer architectural detail. Its linear progression gives the modern landscape design a dynamic sense of movement.
Moving to the back yard, we reinforced the home’s central volume and view corridor by laying a rectilinear line of gravel parallel to an equivalent section of grass. Near the corner of the house, we created a series of gravel stepping pads that lead guests from the gravel run, through the grass, and into a vegetable garden.
The heavy use of gravel does several things. It communicates a sense of control by containing the vitality of the lawn within an inorganic, mathematically precise space. This feeling of contained life force is common in modern landscape design. This also adds the functional advantage of a low-maintenance space where only minimal lawn care is needed. Gravel also has its own unique aesthetic appeal. Its dark color compliments both the grass and the house, providing an ideal lead-in to the space of the vegetable garden.
This same rectilinear geometry was applied to the side yard, but the materials were reversed to add dramatic effect. Here, the field is gravel, and the stepping pads are made from grass. Heavy gauge steel planters were set into the gravel to house separate plantings of Zoysia. The pads run from the library to the kitchen, allowing visitors to travel between the two as if they are walking on a floor decorated with grass.
The lawn in all three yards is planted with Zoysia grass. This species of grass is frequently used in modern landscape design because it requires only moderate amounts of water to retain its exceptionally fine texture. When mowed, it presents a clean, well-manicured lawn that compliments the conservatism of the home.
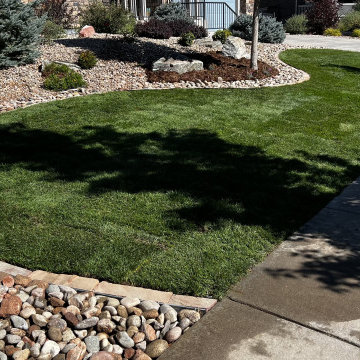
Front yard renovation, river rock beds, boulders, mulch beds, edging, plantings
Réalisation d'un jardin à la française avant de taille moyenne avec une bordure, une exposition ensoleillée et des galets de rivière.
Réalisation d'un jardin à la française avant de taille moyenne avec une bordure, une exposition ensoleillée et des galets de rivière.
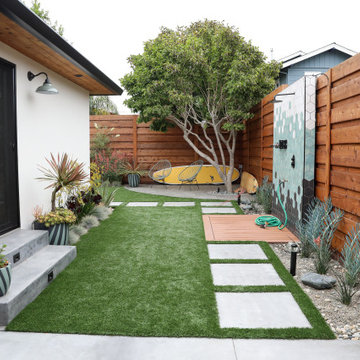
Residential home in Santa Cruz, CA
This stunning front and backyard project was so much fun! The plethora of K&D's scope of work included: smooth finished concrete walls, multiple styles of horizontal redwood fencing, smooth finished concrete stepping stones, bands, steps & pathways, paver patio & driveway, artificial turf, TimberTech stairs & decks, TimberTech custom bench with storage, shower wall with bike washing station, custom concrete fountain, poured-in-place fire pit, pour-in-place half circle bench with sloped back rest, metal pergola, low voltage lighting, planting and irrigation! (*Adorable cat not included)
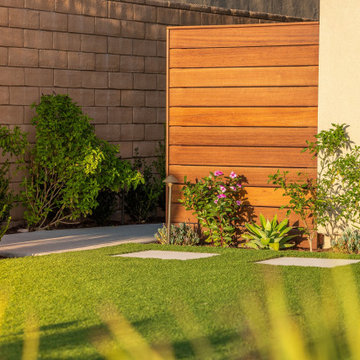
A walkway is bordered with synthetic lawn and drought tolerant landscape w/ Australian natives and succulents. Mexican Beach cobble and white precast concrete are additional accents to this space.
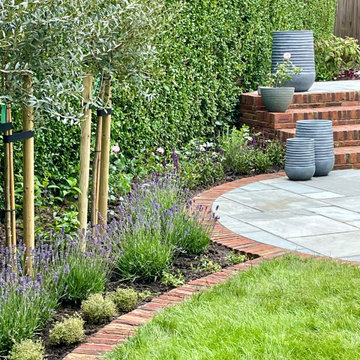
Our client in Hampstead Garden Suburb, north London, commissioned us to design a garden which creates spaces for entertaining, combined with plenty of space for play. The design and materials used for the garden complement the architecture of the house, situated in a beautiful conservation area, whilst also meeting the needs of a modern family. The planting scheme is designed to be pretty, whilst also including evergreen structure to create interest throughout the year.
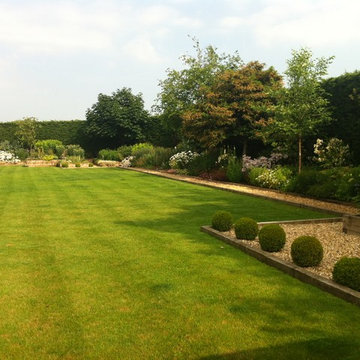
Alexandra Froggatt
Idée de décoration pour un très grand jardin à la française arrière design l'été avec une exposition ensoleillée, du gravier et une bordure.
Idée de décoration pour un très grand jardin à la française arrière design l'été avec une exposition ensoleillée, du gravier et une bordure.
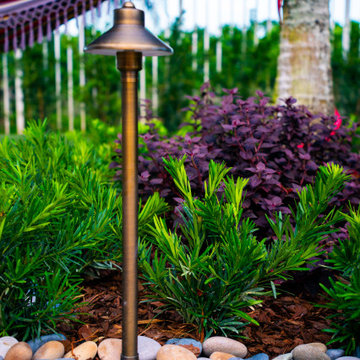
Florida Landscaping design done to renovate dated landscaping . Upgraded landscaping lighting with traditional bronze fixtures. Our landscape combines plants with different textures to create an intriguing natural effect.
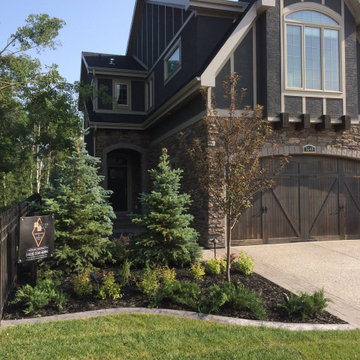
Natural rock rundle flagstone for the patio and waterfall as well as retaining wall and slab steps make this project have tons of "wow" factor!!
Cette image montre un xéropaysage avant de taille moyenne avec une bordure et un paillis.
Cette image montre un xéropaysage avant de taille moyenne avec une bordure et un paillis.
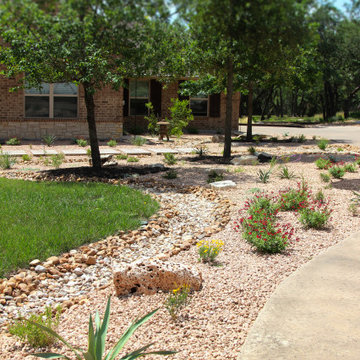
The existing excavated limestone boulders were strategically repositioned to not only serve as functional components but also as visually striking features to the modified design of the dry creek pathways and planted areas.
The trees are viewed as an opportunity to utilize dark Whittlesey mulch to provide contrast, water retention, and tie in to other defined beds and oak clusters on the property.
The front walk is comprised of sawn limestone pavers surrounded by crushed limestone rock mulch and accented by river rock dry creek bed that follows through to the backyard. The pavers lead down to a poured-in-place concrete path that grants access to outdoor utilities and matches the driveway seamlessly.
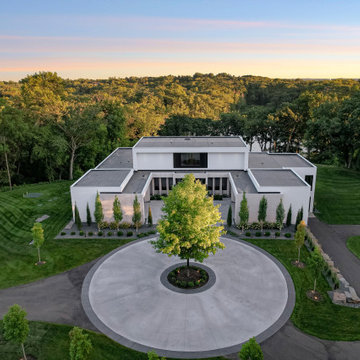
Livit Site + Structure, Inver Grove Heights, Minnesota, 2022 Regional CotY Award Winner, Residential Landscape Design/Outdoor Living Over $250,000
Idées déco pour une grande allée carrossable avant moderne avec une bordure.
Idées déco pour une grande allée carrossable avant moderne avec une bordure.
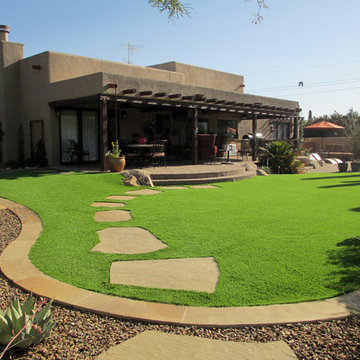
Inspiration pour un grand xéropaysage arrière méditerranéen avec une bordure et une exposition ensoleillée.
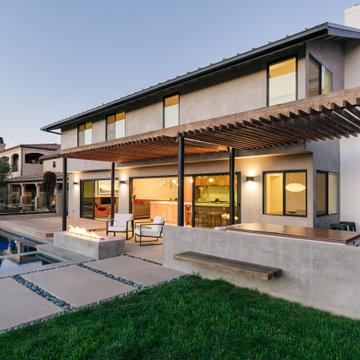
a suspended wood trellis and smooth stucco provide the palette for a modernist backyard featuring a new pool, fire pit and seating
Cette image montre un jardin à la française arrière minimaliste de taille moyenne avec une bordure, une exposition ensoleillée et des pavés en béton.
Cette image montre un jardin à la française arrière minimaliste de taille moyenne avec une bordure, une exposition ensoleillée et des pavés en béton.
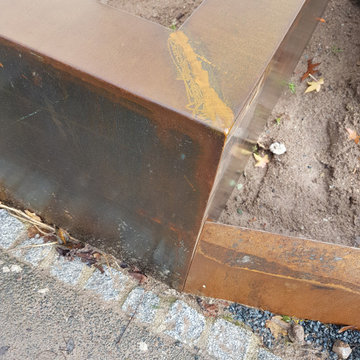
Inspiration pour une grande allée carrossable avant urbaine l'automne avec une bordure, une exposition ensoleillée et des pavés en pierre naturelle.
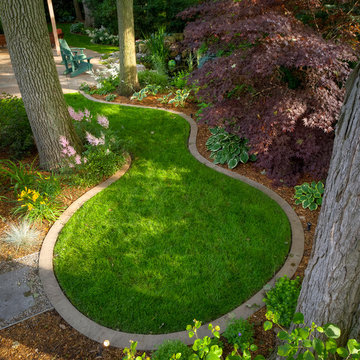
With the goal of enhancing the connection between interior and exterior, backyard and side yard, and natural and man-made features, Partridge Fine Landscapes Ltd. drew on nature for inspiration. We worked around one of Oakville’s largest oak trees introducing curved braces and sculpted ends to an organic patio enhanced with wild bed lines tamed by a flagstone mowing strip. The result is a subtle layering of elements where each element effortlessly blends into the next. Linear structures bordered by manicured lawn and carefully planned perennials delineate the start of a dynamic and unbridled space. Pathways casually direct your steps to and from the pool area while the gentle murmur of the waterfall enhances the pervading peace of this outdoor sanctuary.
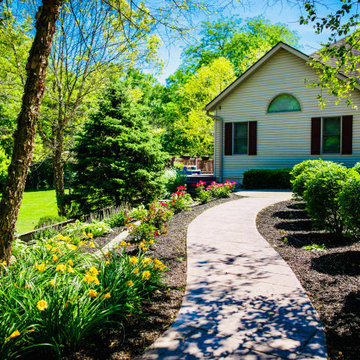
Aménagement d'un jardin classique avec une bordure et une exposition partiellement ombragée.
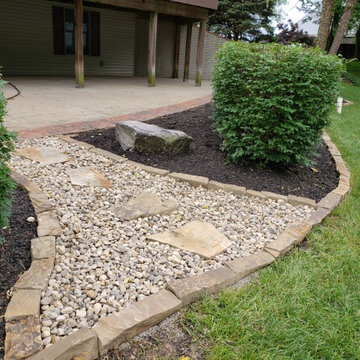
Exemple d'un jardin chic avec une bordure et une exposition partiellement ombragée.
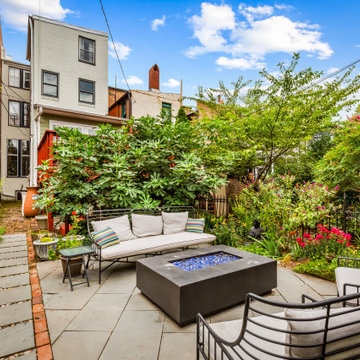
The newly designed patio comfortably seats the family and visitors. The pathway on the left leads to a rebricked side yard and the stairs leading up to the deck. The side yard was rebricked from a running bond brick pattern to a double basketweave pattern to make the side yard more of a destination than a passthrough. bricked area.
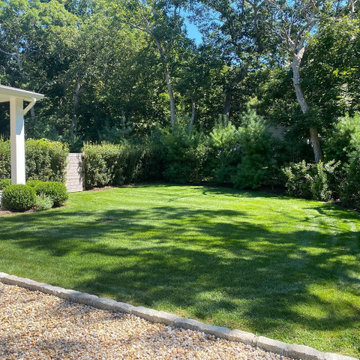
Cette image montre un grand jardin arrière design l'été avec un massif de fleurs, une bordure, des solutions pour vis-à-vis, un mur de soutènement, un chemin, une exposition ensoleillée et des pavés en pierre naturelle.
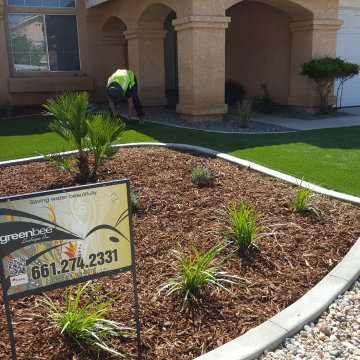
These are some of our design and build landscapes with sustainable, eco-friendly design practices in mind. Many of these were Cash for Grass rebate customers or Waterwise Conversion programs where money was awarded through local water districts and agencies.
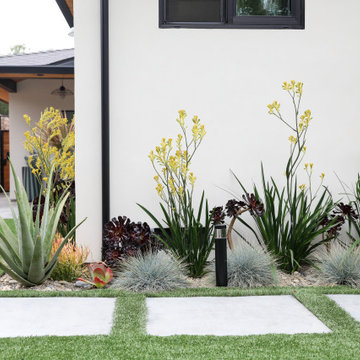
Residential home in Santa Cruz, CA
This stunning front and backyard project was so much fun! The plethora of K&D's scope of work included: smooth finished concrete walls, multiple styles of horizontal redwood fencing, smooth finished concrete stepping stones, bands, steps & pathways, paver patio & driveway, artificial turf, TimberTech stairs & decks, TimberTech custom bench with storage, shower wall with bike washing station, custom concrete fountain, poured-in-place fire pit, pour-in-place half circle bench with sloped back rest, metal pergola, low voltage lighting, planting and irrigation! (*Adorable cat not included)
Idées déco de jardins avec une bordure
1