Idées déco de jardins avec une exposition ensoleillée et une clôture en bois
Trier par :
Budget
Trier par:Populaires du jour
101 - 120 sur 3 405 photos
1 sur 3
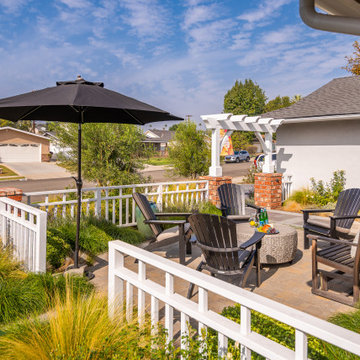
Réalisation d'un jardin marin de taille moyenne et au printemps avec un point d'eau, une exposition ensoleillée, des pavés en béton et une clôture en bois.
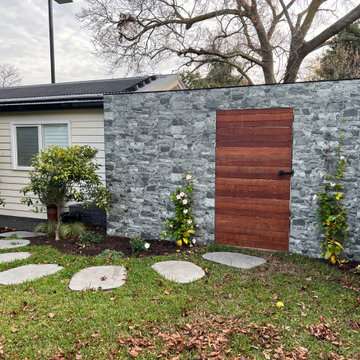
A mixed planting palette with everything thrown in as long as it works visually! Edibles, exotics, natives and bulbs, grasses and even succulents!! Love tiled feature wall which actually hides a large amenities and shed area but looks as if it's an extension of the existing cottage structure.
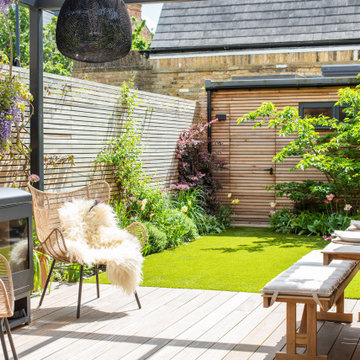
Beyond the bifold doors, the pergola extends the living space further and is designed to provide natural shading and privacy. The space is designed for stylish alfresco entertaining with its chic Carl Hansen furniture. Luxury sheepskins and an outdoor fireplace help combat inclement temperatures. The perfect finishing touch is the wisteria and jasmine that were specially selected to drape over the pergola because they remind the clients of home and also because they echo beautiful blossom.
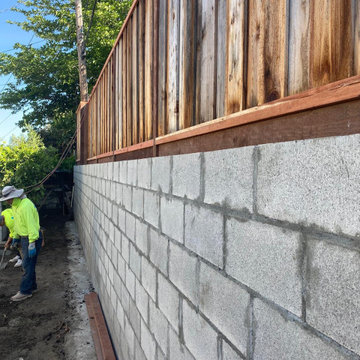
Newly built retaining wall with new fencing
Idée de décoration pour un grand jardin arrière minimaliste avec un mur de soutènement, une exposition ensoleillée et une clôture en bois.
Idée de décoration pour un grand jardin arrière minimaliste avec un mur de soutènement, une exposition ensoleillée et une clôture en bois.
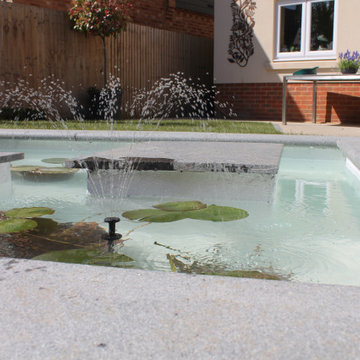
Cette photo montre un petit jardin à la française arrière moderne l'été avec un bassin, une exposition ensoleillée, une terrasse en bois et une clôture en bois.
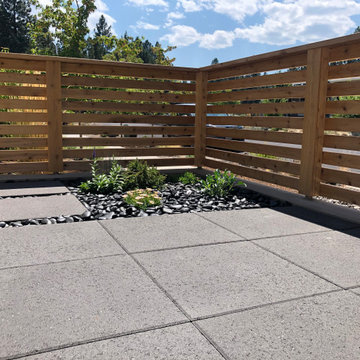
This modern space offers maximum outdoor living for the homeowners with minimum maintenance with the use of 2' x 2' paver slabs, Mexican Beach Pebble and River Rock Mulch, drought tolerant plant material, drip irrigation and synthetic lawn.
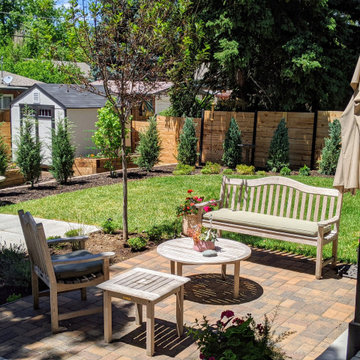
Idée de décoration pour un jardin champêtre de taille moyenne avec un massif de fleurs, une exposition ensoleillée, des pavés en brique et une clôture en bois.
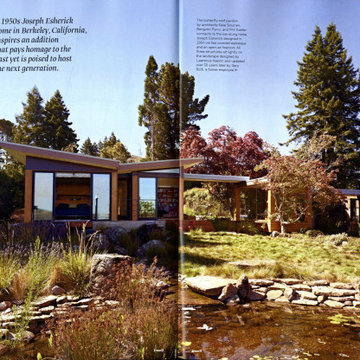
Aménagement d'un xéropaysage arrière rétro de taille moyenne et au printemps avec un bassin, une exposition ensoleillée, un gravier de granite et une clôture en bois.
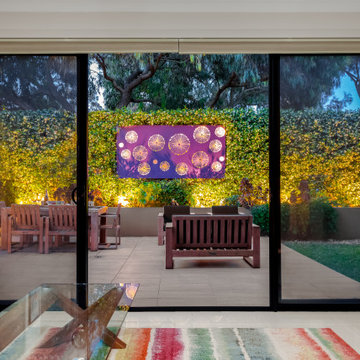
Wantirna - Uncommon metal lightbox colour which appeals to the clients heritage and interests and also creates visual appeal from inside the house. Garden lighting to provide night accents.
For more pics, please refer to the Wantina project album
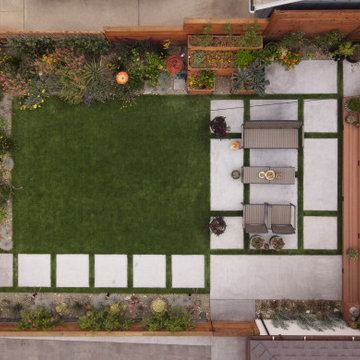
Residential home in Santa Cruz, CA
This stunning front and backyard project was so much fun! The plethora of K&D's scope of work included: smooth finished concrete walls, multiple styles of horizontal redwood fencing, smooth finished concrete stepping stones, bands, steps & pathways, paver patio & driveway, artificial turf, TimberTech stairs & decks, TimberTech custom bench with storage, shower wall with bike washing station, custom concrete fountain, poured-in-place fire pit, pour-in-place half circle bench with sloped back rest, metal pergola, low voltage lighting, planting and irrigation! (*Adorable cat not included)
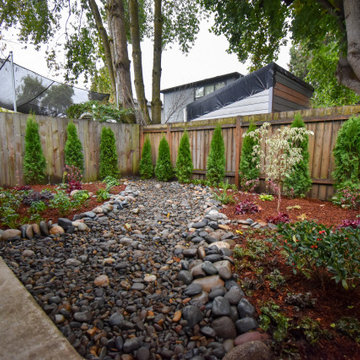
Cette photo montre un jardin arrière de taille moyenne et l'automne avec pierres et graviers, une exposition ensoleillée, des galets de rivière et une clôture en bois.
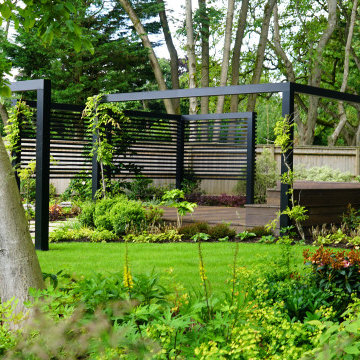
Garden design and landscaping Amersham.
This beautiful home in Amersham needed a garden to match. Karl stepped in to offer a complete garden design for both front and back gardens. Once the design was approved Karl and his team were also asked to carry out the landscaping works.
With a large space to cover Karl chose to use mass planting to help create new zones within the garden. This planting was also key to getting lots of colours spread throughout the spaces.
In these new zones, Karl was able to use more structural materials to make the spaces more defined as well as private. These structural elements include raised Millboard composite decking which also forms a large bench. This creates a secluded entertaining zone within a large bespoke Technowood black pergola.
Within the planting specification, Karl allowed for a wide range of trees. Here is a flavour of the trees and a taste of the flowering shrubs…
Acer – Bloodgood, Fireglow, Saccharinum for its rapid growth and palmatum ‘Sango-kaku’ (one of my favourites).
Cercis candensis ‘Forest Pansy’
Cornus contraversa ‘Variegata’, ‘China Girl’, ‘Venus’ (Hybrid).
Magnolia grandiflora ‘Goliath’
Philadelphus ‘Belle Etoile’
Viburnum bodnantensa ‘Dawn’, Dentatum ‘Blue Muffin’ (350 Kgs plus), Opulus ‘Roseum’
Philadelphus ‘Manteau d’Hermine’
You will notice in the planting scheme there are various large rocks. These are weathered limestone rocks from CED. We intentionally planted Soleirolia soleirolii and ferns around them to encourage more moss to grow on them.
For more information on this project have a look at our website - https://karlharrison.design/professional-landscaping-amersham/
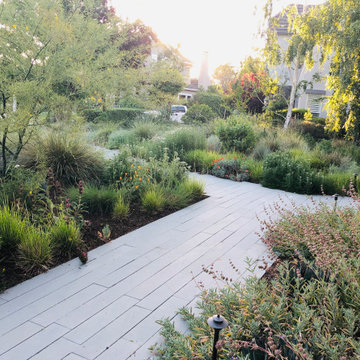
A beautiful meadow landscape gives this home a traditional history, character, and a sense of place. A bluestone plank walkway invites people from the court to the front door. California native species tie with the surrounding Oak Woodland and provide a lush garden with low water requirement.
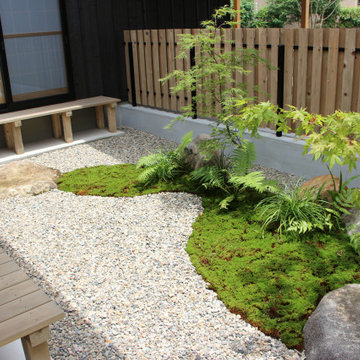
H HOUSE ガーデン&エクステリア工事 Photo by Green Scape Lab(GSL)
Cette image montre un jardin de taille moyenne et au printemps avec du gravier, une exposition ensoleillée et une clôture en bois.
Cette image montre un jardin de taille moyenne et au printemps avec du gravier, une exposition ensoleillée et une clôture en bois.
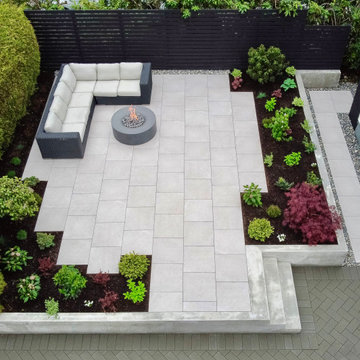
Modern backyard landscaping. Porcelain slab patio and walkway, fire pit, poured concrete retaining wall and stairs, paving stone driveway, custom privacy screen and planting
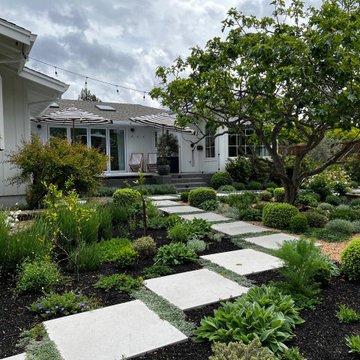
concrete pavers, gravel , boxwood spheres, fig tree, infinity edge spa
Cette photo montre un aménagement d'entrée ou allée de jardin arrière nature de taille moyenne et l'été avec une exposition ensoleillée, du gravier et une clôture en bois.
Cette photo montre un aménagement d'entrée ou allée de jardin arrière nature de taille moyenne et l'été avec une exposition ensoleillée, du gravier et une clôture en bois.
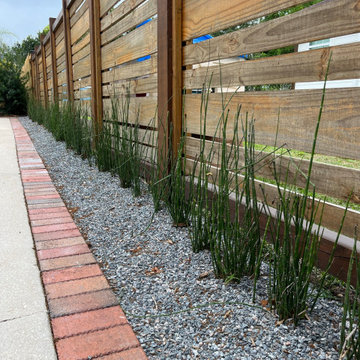
Horsetail reed grass in gravel aggregate
Cette image montre une allée carrossable latérale traditionnelle avec pierres et graviers, une exposition ensoleillée, des pavés en brique et une clôture en bois.
Cette image montre une allée carrossable latérale traditionnelle avec pierres et graviers, une exposition ensoleillée, des pavés en brique et une clôture en bois.
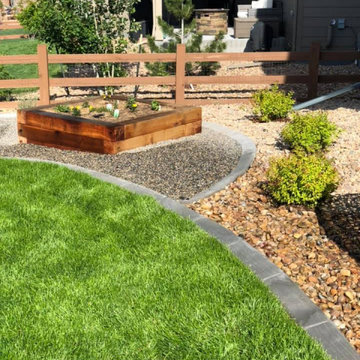
Exemple d'un grand xéropaysage arrière chic avec une bordure, une exposition ensoleillée, des galets de rivière et une clôture en bois.
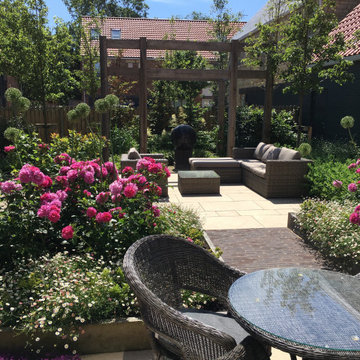
Our ‘Romantic Courtyard Garden’ in Durham has been awarded a BALI medal for Design Excellence in the BALI National Landscape Awards for 2020. The brief for this garden was to create a private romantic space for dining and relaxation.
A row of pleached ornamental pears (Pyrus chanticleer) and some strategically placed Beech trees provide privacy from several overlooking houses, this gives the space a feeling of green enclosure.
A bespoke Oak pergola draws the eye upwards whilst also giving cover from neighbouring properties. A spherical water feature is the central focus here with a backdrop of grasses and dogwoods.
Sawn ivory sandstone paving (Stonemarket Paleo) mirrors the interior ground floor of the house, bringing the inside out. This is contrasted by dark grey Baksteen pavers. Traditional materials used in a contemporary way mirror the architecture of the house.
Planting is loose and informal. To combat impoverished soil, raised beds were made to create two large feature Rose beds containing mass plantings of David Austin Rosa ‘Princess Anne’ and cheerful Mexican daisies (Erigeron karvinskianus) Winter structure is provided by Osmanthus and Ilex crenata.
A subtle lighting scheme extends the gardens use into the evening providing a stunning view from the house in the winter.
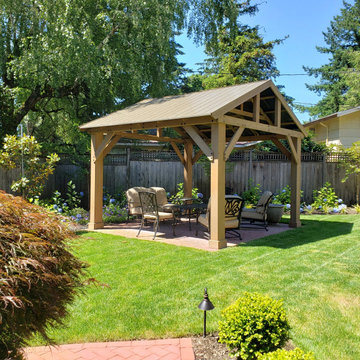
Backyard renovation with a new pergola and traditional English style garden to compliment the Tudor home in Portland's Hillsdale neighborhood.
Idée de décoration pour un jardin à la française arrière tradition de taille moyenne et l'été avec une exposition ensoleillée, des pavés en brique, une clôture en bois et un massif de fleurs.
Idée de décoration pour un jardin à la française arrière tradition de taille moyenne et l'été avec une exposition ensoleillée, des pavés en brique, une clôture en bois et un massif de fleurs.
Idées déco de jardins avec une exposition ensoleillée et une clôture en bois
6