Idées déco de jardins avec une exposition ensoleillée et une clôture en métal
Trier par :
Budget
Trier par:Populaires du jour
121 - 140 sur 1 423 photos
1 sur 3
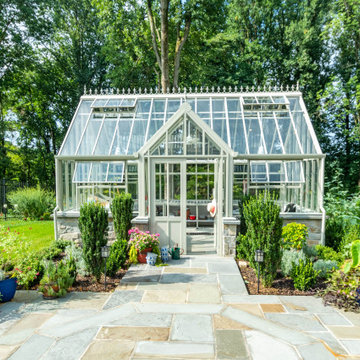
Cette photo montre un grand jardin arrière chic au printemps avec une exposition ensoleillée, des pavés en pierre naturelle et une clôture en métal.
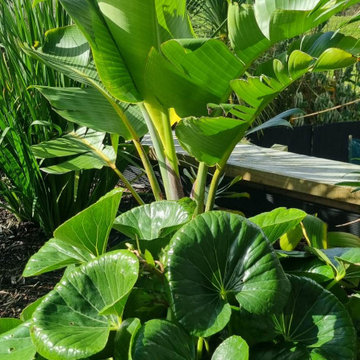
Thriving tropical greenery borders the pool and helps to provide privacy without impeding the view.
Réalisation d'un jardin à la française latéral ethnique de taille moyenne et l'été avec un massif de fleurs, une exposition ensoleillée, un paillis et une clôture en métal.
Réalisation d'un jardin à la française latéral ethnique de taille moyenne et l'été avec un massif de fleurs, une exposition ensoleillée, un paillis et une clôture en métal.
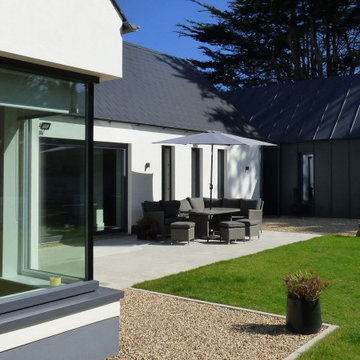
Patio space to rear
Exemple d'un jardin à la française arrière tendance de taille moyenne et l'été avec une bordure, une exposition ensoleillée, des pavés en béton et une clôture en métal.
Exemple d'un jardin à la française arrière tendance de taille moyenne et l'été avec une bordure, une exposition ensoleillée, des pavés en béton et une clôture en métal.
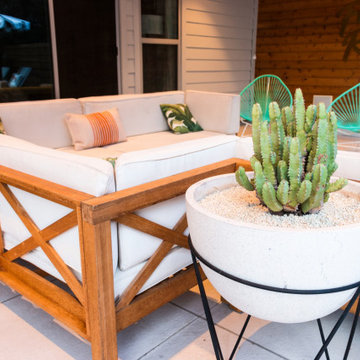
Detail shot of Backyard
Idées déco pour un jardin arrière sud-ouest américain de taille moyenne et l'été avec une exposition ensoleillée, du gravier et une clôture en métal.
Idées déco pour un jardin arrière sud-ouest américain de taille moyenne et l'été avec une exposition ensoleillée, du gravier et une clôture en métal.
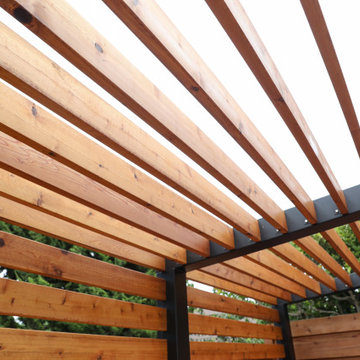
Residential home in Santa Cruz, CA
This stunning front and backyard project was so much fun! The plethora of K&D's scope of work included: smooth finished concrete walls, multiple styles of horizontal redwood fencing, smooth finished concrete stepping stones, bands, steps & pathways, paver patio & driveway, artificial turf, TimberTech stairs & decks, TimberTech custom bench with storage, shower wall with bike washing station, custom concrete fountain, poured-in-place fire pit, pour-in-place half circle bench with sloped back rest, metal pergola, low voltage lighting, planting and irrigation! (*Adorable cat not included)
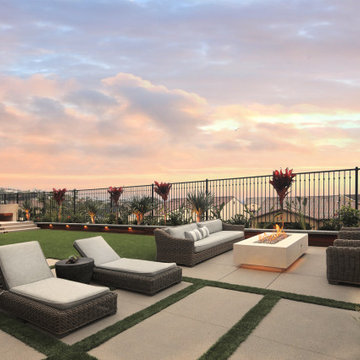
Landscape Architect: V3 Studio Berzunza / Photography: Jeri Koegel
Aménagement d'un jardin arrière contemporain de taille moyenne et l'été avec un foyer extérieur, une exposition ensoleillée, des pavés en béton et une clôture en métal.
Aménagement d'un jardin arrière contemporain de taille moyenne et l'été avec un foyer extérieur, une exposition ensoleillée, des pavés en béton et une clôture en métal.
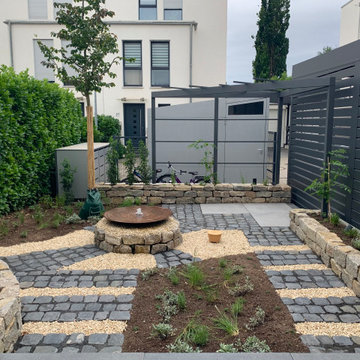
Cette photo montre un petit jardin tendance l'été avec une exposition ensoleillée, des pavés en pierre naturelle et une clôture en métal.
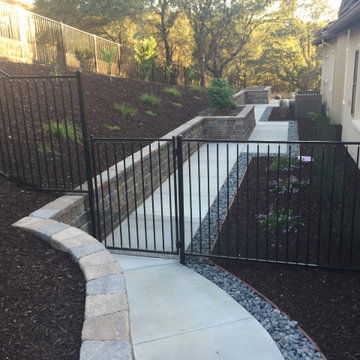
Raised vegetable boxes were designed on the south side for maximum sun exposure with a hillside behind it designed as a fruit orchard space. Walkways around the house with accenting gravel beds that capture drainage creates easy access and a contemporary style.
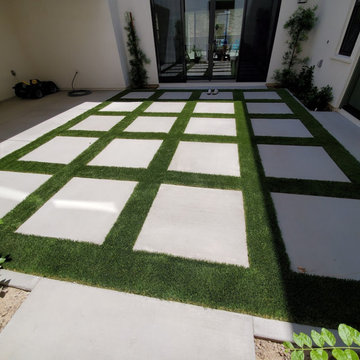
Exemple d'un très grand jardin avant moderne l'été avec une exposition ensoleillée, des pavés en béton et une clôture en métal.
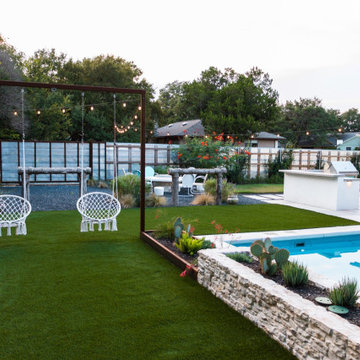
Detail shot of Backyard
Exemple d'un jardin arrière sud-ouest américain de taille moyenne et l'été avec une exposition ensoleillée, du gravier et une clôture en métal.
Exemple d'un jardin arrière sud-ouest américain de taille moyenne et l'été avec une exposition ensoleillée, du gravier et une clôture en métal.
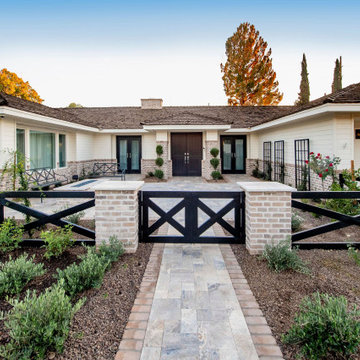
Idée de décoration pour un aménagement d'entrée ou allée de jardin avant champêtre avec une exposition ensoleillée, une terrasse en bois et une clôture en métal.
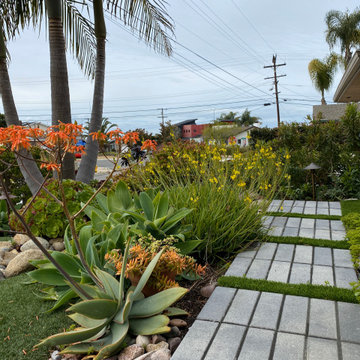
A complete front yard designed and installed by Tony Vitale of Landscape Logic. The outdoor bbq island kitchen had a deco wall backdrop, stone veneer base with all the amenitites. The pool has a vanishing edge spa, wall scuppers water features and midnight blue pebble finishes. We have artificial turf, flagstone inlay accents, a fire pit with a metal pergola over it. All of the plants are drought tolerant and low water use.
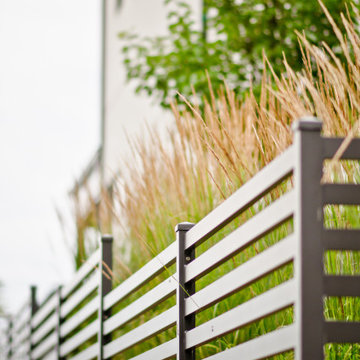
This new beach front home on a shallow sloping lot provided the architectural bones to draw from. The front landscape brief was a coordinating space with curb appeal that could also double as an enclosed lawn area for their dog. Low custom metal fencing provides the enclosure and adding a layer of horizontal interest. Stone & concrete retaining walls mimic the house materials for continuity.
In the rear - custom metal screens and corten planters provide privacy and detail and keep the focus on the beautiful lake view.
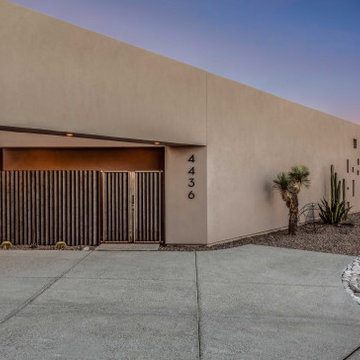
Exemple d'une allée carrossable sud-ouest américain avec une exposition ensoleillée et une clôture en métal.
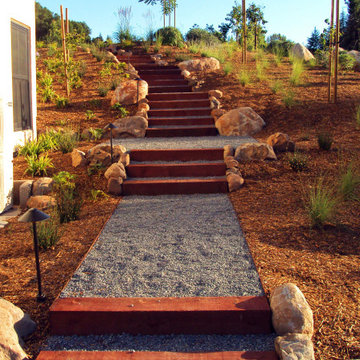
Equidistant treads create a visual rhythm for the eye. Boulders provide attractive grade control as needed. Crushed blue shale provide an accent color against the warm brown of the pressure treated stairs. Wider midway terrace, provides a view from the internal house hallway window. Includes beautiful and drought tolerant plantings and shade trees.
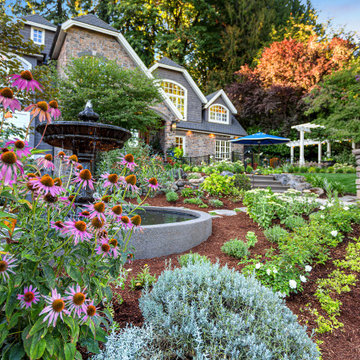
The drought tolerant plant material were selected to attract birds, bees and butterflies.
Cette photo montre un grand xéropaysage avant chic avec une exposition ensoleillée, des pavés en béton et une clôture en métal.
Cette photo montre un grand xéropaysage avant chic avec une exposition ensoleillée, des pavés en béton et une clôture en métal.
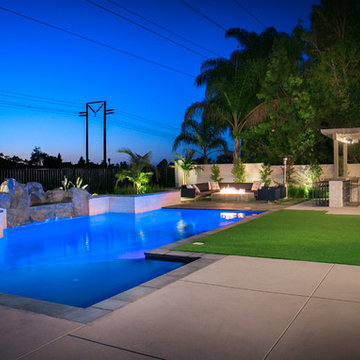
Upon purchasing their new home, the homeowners were faced with a backyard that was entirely overgrown and not fit for use. With aspirations of extending their indoor living to the outdoors, they envisioned adding a pool to cater to their family's love for swimming and their fondness for hosting gatherings. The final design transformed the space into a highly functional and fashionable outdoor oasis, featuring a pool and spa complemented by a natural rock water feature, a Trex sun deck, a cozy fire pit with ample seating, a BBQ island complete with a bar top for outdoor dining, and a spacious covered patio attached to the back of the house.
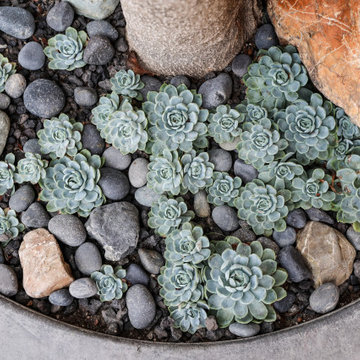
Residential home in Santa Cruz, CA
This stunning front and backyard project was so much fun! The plethora of K&D's scope of work included: smooth finished concrete walls, multiple styles of horizontal redwood fencing, smooth finished concrete stepping stones, bands, steps & pathways, paver patio & driveway, artificial turf, TimberTech stairs & decks, TimberTech custom bench with storage, shower wall with bike washing station, custom concrete fountain, poured-in-place fire pit, pour-in-place half circle bench with sloped back rest, metal pergola, low voltage lighting, planting and irrigation! (*Adorable cat not included)
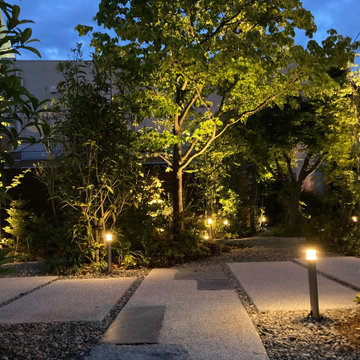
H Restaurant ガーデン工事(リノベーション) Photo by Green Scape Lab(GSL)
Cette image montre un jardin japonais avant minimaliste de taille moyenne et au printemps avec une exposition ensoleillée, du gravier et une clôture en métal.
Cette image montre un jardin japonais avant minimaliste de taille moyenne et au printemps avec une exposition ensoleillée, du gravier et une clôture en métal.
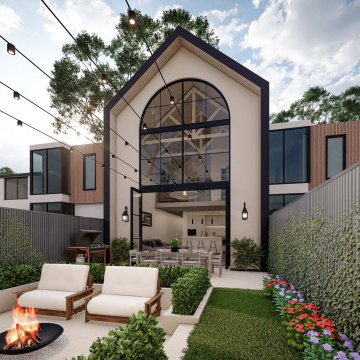
Enhancing the rear yard of the site we integrated a sunken courtyard, making the area feel bigger and providing an extra layer of privacy from the neighbouring sites.
– DGK Architects
Idées déco de jardins avec une exposition ensoleillée et une clôture en métal
7