Idées déco de jardins avec une exposition ensoleillée et une clôture
Trier par :
Budget
Trier par:Populaires du jour
41 - 60 sur 5 939 photos
1 sur 3
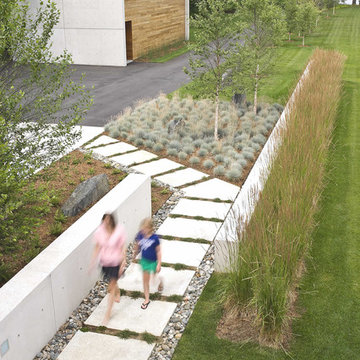
This site 30’ above the Connecticut River offers 180 degree panoramic views. The client wanted a modern house & landscape that would take advantage of this amazing locale, blurring the lines between inside and outside. The project sites a main house, guest house / boat storage building, multiple terraces, pool, outdoor shower, putting green and fire pit. A long concrete seat wall guides visitors to the front entry accentuated by a tall ornamental grass backdrop. Local boulders, rivers stone and River Birch where also incorporated into the entry landscape, borrowing from the materiality of the Connecticut River below. The concrete facades of the house transition into concrete site walls extending the architecture into the landscape. A flush Ipe Wood deck surrounds 2 sides of the pool opposite an architectural water fall. Concrete paving slabs disperse into lawn as it extends towards the river. A series of free-standing concrete screen walls further extends the architecture out while screening the pool area from the neighboring property. Planting was selected based upon the architectural qualities of the plants and the desire for it to be low-maintenance. A fire pit extends the pool season well into the shoulder seasons and provides a good viewing point for the river.
Photo Credit: Westphalen Photography
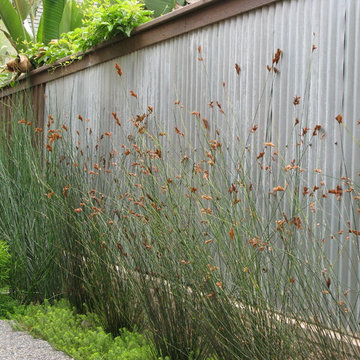
Cette image montre un jardin design avec une exposition ensoleillée et une clôture en métal.
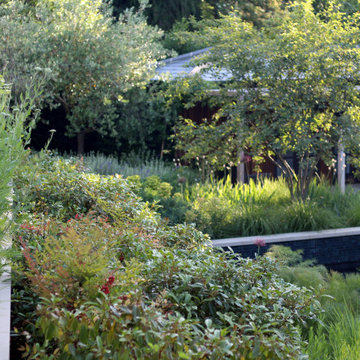
Completed in early 2020, our residential Esher garden involved the complete re-design of the front and rear gardens of this relatively new build property. Previously constructed on very degraded soil with the existing plants showing signs of poor health, the existing garden required a complete overhaul to allow the garden to thrive and to make a natural space for the new swimming pool. A series of pathways and terraces connect the upper and lower garden areas, with clipped hedging, topiary and mature trees to add an overall sense of depth and tiering to the garden. Keys vistas were created from the house on to the more formal upper garden, with the inclusion of planted gravel areas and boundary screening to allow privacy at both ground and first floors.
The lower garden contains the renovated existing pool house, new sun deck, swimming pool and bespoke hot tub, positioned for maximum privacy and sunshine. Wide areas of planting have been created to form a meadow like surround to the pool - planted in summer 2019 these areas are currently establishing and we are looking forward to seeing the planting fill out next spring/summer.
The front and side gardens contain a boules court, and extensive driveway with a tiered planted surround.
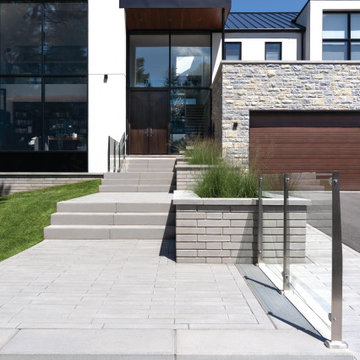
This front yard landscaping project consist of multiple of our modern collections!
Modern grey retaining wall: The smooth look of the Raffinato collection brings modern elegance to your tailored spaces. This contemporary double-sided retaining wall is offered in an array of modern colours.
Discover the Raffinato retaining wall: https://www.techo-bloc.com/shop/walls/raffinato-smooth/
Modern grey stone steps: The sleek, polished look of the Raffinato stone step is a more elegant and refined alternative to modern and very linear concrete steps. Offered in three modern colors, these stone steps are a welcomed addition to your next outdoor step project!
Discover our Raffinato stone steps here: https://www.techo-bloc.com/shop/steps/raffinato-step/
Modern grey floor pavers: A modern paver available in over 50 scale and color combinations, Industria is a popular choice amongst architects designing urban spaces. This paver's de-icing salt resistance and 100mm height makes it a reliable option for industrial, commercial and institutional applications.
Discover the Industria paver here: https://www.techo-bloc.com/shop/pavers/industria-smooth-paver/
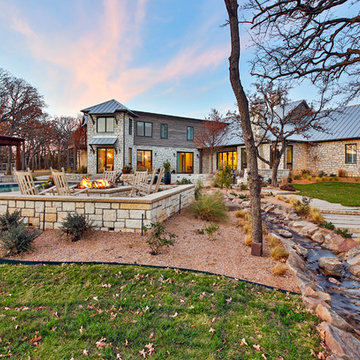
Terri Glanger
Cette photo montre un très grand jardin arrière tendance au printemps avec un point d'eau, une exposition ensoleillée et des pavés en pierre naturelle.
Cette photo montre un très grand jardin arrière tendance au printemps avec un point d'eau, une exposition ensoleillée et des pavés en pierre naturelle.
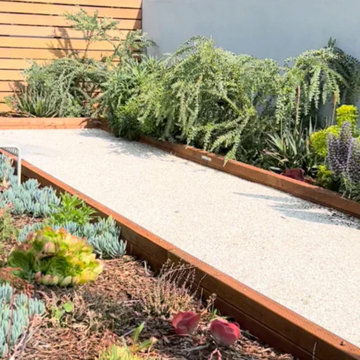
1.5 Year old succulent front yard garden with oyster shell bocci ball court. Wood horizontal fence. Lots of cactus and SO much color. Once - twice a week water in hot L.A. summer.
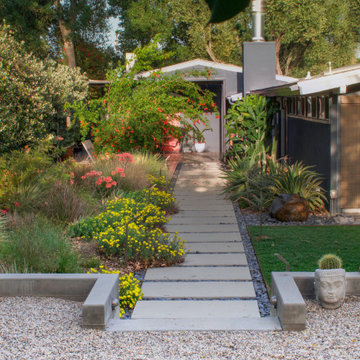
A concrete paver and Mexican pebble path leads from the dining "room" to the upper level.
Inspiration pour un grand xéropaysage arrière vintage au printemps avec un mur de soutènement, une exposition ensoleillée, des pavés en béton et une clôture en métal.
Inspiration pour un grand xéropaysage arrière vintage au printemps avec un mur de soutènement, une exposition ensoleillée, des pavés en béton et une clôture en métal.
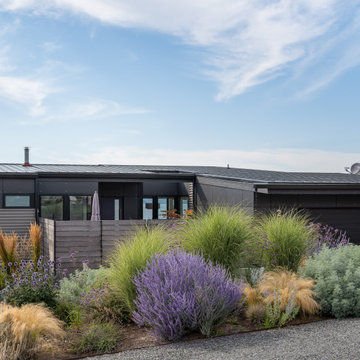
View from Burke Drive.
Inspiration pour un xéropaysage avant de taille moyenne et l'été avec un portail, une exposition ensoleillée, des pavés en béton et une clôture en bois.
Inspiration pour un xéropaysage avant de taille moyenne et l'été avec un portail, une exposition ensoleillée, des pavés en béton et une clôture en bois.
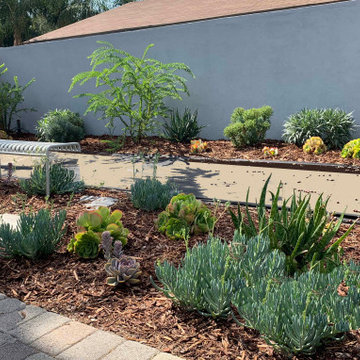
Succulent frontyard garden with bocci ball court (in progress). Entry walkway, bench and loads of aeoniums, senecios, aloes, echeverias and acacias. Plus a few ulta-low-water mediterranean and California natives too.
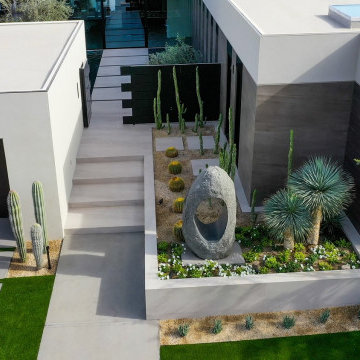
Bighorn Palm Desert luxury home with modern design. Photo by William MacCollum.
Idée de décoration pour un jardin avant minimaliste de taille moyenne avec une exposition ensoleillée, du gravier et une clôture en bois.
Idée de décoration pour un jardin avant minimaliste de taille moyenne avec une exposition ensoleillée, du gravier et une clôture en bois.
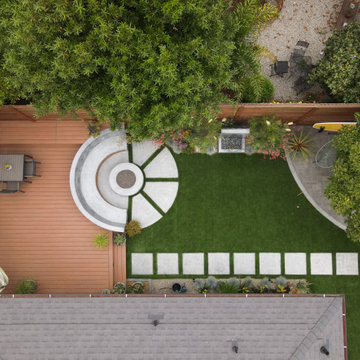
Residential home in Santa Cruz, CA
This stunning front and backyard project was so much fun! The plethora of K&D's scope of work included: smooth finished concrete walls, multiple styles of horizontal redwood fencing, smooth finished concrete stepping stones, bands, steps & pathways, paver patio & driveway, artificial turf, TimberTech stairs & decks, TimberTech custom bench with storage, shower wall with bike washing station, custom concrete fountain, poured-in-place fire pit, pour-in-place half circle bench with sloped back rest, metal pergola, low voltage lighting, planting and irrigation! (*Adorable cat not included)
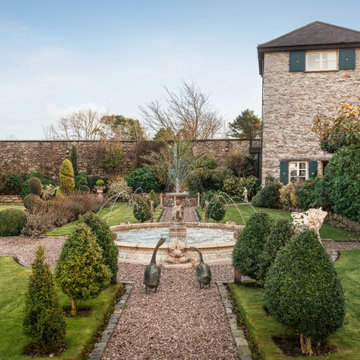
Exemple d'un jardin chic avec un point d'eau, une exposition ensoleillée, du gravier et une clôture en pierre.
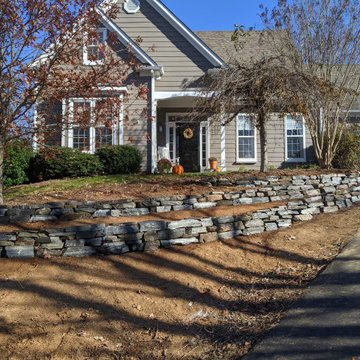
Dry-stack non-mortar hillside terracing with natural stone. Frist, we removed about 3 tons of heavy juniper and then terraced the area in a gorgeous exponentially curving design.
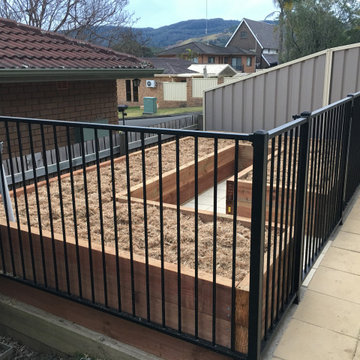
The clients wanted to utilise this unused area of their backyard for a productive vegetable garden.
We had previously prepared this area as part of a retaining wall project and so had installed access to tap into storm water drainage.
The clients also wanted the Veggie Patch fully irrigated so we laid PVC pipe from the site of a future rain water tank and pump with irrigation pipe to connect to the Vegetable Garden and also other lines into the pop-up lawn irrigation before the area was paved for their boat.
Since lawn and sprayer irrigation are the first things to be cut under water restrictions we wanted to future proof their vegetable garden and lawn by utilising the future rain water tank.
As this will be a kitchen garden we paved the access rather than using crushed granite so that in those kitchen emergencies clean shoes and feet would be going back into the house.
The client also owns two very mischievous Boxer dogs so protecting the the vegetable garden was a must. The client wanted us to refurbish some old green steel pool fencing and gate. So we primed, painted the fence panels, gate and posts and worked around the lengths to get the desired result.
Treated pine sleepers 200 x 75 mm were used to build the 600 mm high raised vegetable garden beds.
100 mm Socked slotted Agi line was used for drainage with 3 lines run to ensure no complaints from the neighbours.
The drainage line was connected to the stormwater drainage system and 20 mm blue metal aggregate was used for drainage.
The Vegetable garden beds were filled with a combination of the client's composted materials and Mushroom Compost.
This was mulched with Sugar Cane Mulch.
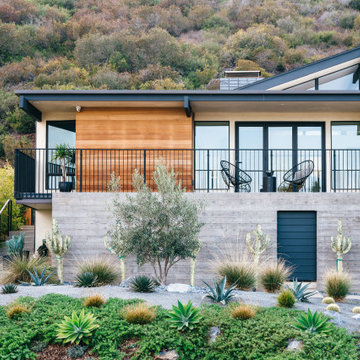
Drought tolerant and native plantings frame the mid-century facade and provide for architectural and sculptural interest at the front yard landscape
Réalisation d'un jardin avant vintage de taille moyenne avec une exposition ensoleillée, du gravier et une clôture en métal.
Réalisation d'un jardin avant vintage de taille moyenne avec une exposition ensoleillée, du gravier et une clôture en métal.
![Hygge [ hoog-uh ]: Cozy and comforting](https://st.hzcdn.com/fimgs/55b109a0012e799c_9328-w360-h360-b0-p0--.jpg)
The instructions were clear, make it cozy and comforting. Incorporate natural materials, don't hurt the environment, use lots of native plants, create shade, attract bees, butterflies and humming birds. BELandscape design, created a backyard that is an escape for this hard working couple. Scroll to the 'Before' photos to fully appreciate this backyard transformation.
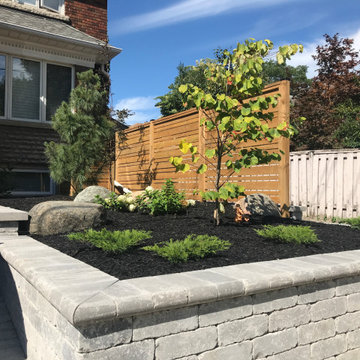
Clean new stone walls to keep this sloped front yard looking its best.
Inspiration pour un petit jardin surélevé avant traditionnel l'été avec une exposition ensoleillée, des pavés en béton et une clôture en bois.
Inspiration pour un petit jardin surélevé avant traditionnel l'été avec une exposition ensoleillée, des pavés en béton et une clôture en bois.
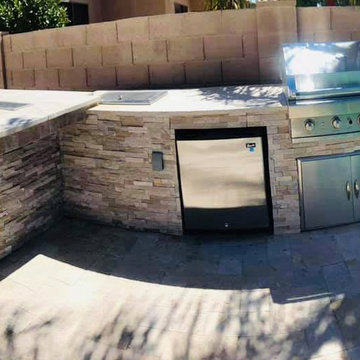
We installed this outdoor kitchen with a fire pit for a homeowner in San Tan Ranch, AZ. The rough-hewn stone design fits in well with the Arizonian environment and the homeowner's own sense of style. The kitchen's pale stone colors complement the surrounding pavers but stand out from the wall's darker color.
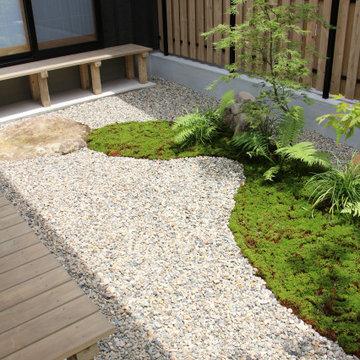
H HOUSE ガーデン&エクステリア工事 Photo by Green Scape Lab(GSL)
Inspiration pour un jardin de taille moyenne et au printemps avec du gravier, une exposition ensoleillée et une clôture en bois.
Inspiration pour un jardin de taille moyenne et au printemps avec du gravier, une exposition ensoleillée et une clôture en bois.
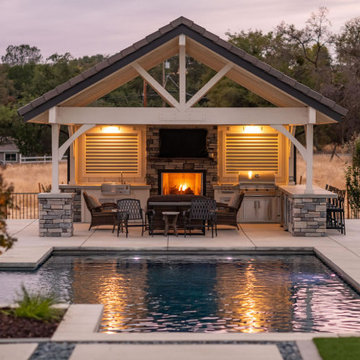
Modern Farmhouse pool and landscape with large outdoor pavilion outdoor kitchen, fireplace and synthetic lawn putting area. 120 year old ancient olive trees, new lawn areas, new planting.
Designed by: Meraki Create LLC, dba Natural Beauty Installed by: Majestic Builders Inc.
Idées déco de jardins avec une exposition ensoleillée et une clôture
3