Idées déco de jardins avec une exposition ensoleillée et une terrasse en bois
Trier par :
Budget
Trier par:Populaires du jour
141 - 160 sur 4 326 photos
1 sur 3
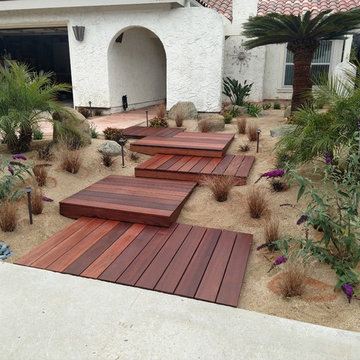
Mangaris wooden steps built in a Japanese style
Cette photo montre un jardin avant tendance de taille moyenne avec une exposition ensoleillée et une terrasse en bois.
Cette photo montre un jardin avant tendance de taille moyenne avec une exposition ensoleillée et une terrasse en bois.
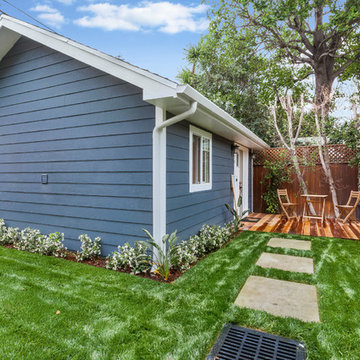
Garage converted into an Accessory Dwelling Unit. Lovely redwood deck complementing the light navy blue ciders creating a very peaceful and vacation-like ambience and feel. Concrete stepping stones leading to the house from the garden.
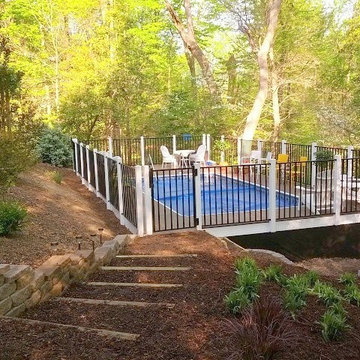
When most people think of the ideal pool, they think of an in ground swimming pool. Little do they realize, however, that the benefits of the Deck-Pool and Olympic-Eagle on ground pools mean that they are not hindered by the many problems that can plague ordinary cheap above ground pools and in ground swimming pool owners.
NO TAX Save $$$
Stays Cleaner Naturally Save $$$
No Heater Required Save $$$
In addition to all of this, on ground pools are not prone to the same effects of terrain and ground water as in ground swimming pools. For example: clay soil, sloping yards, rocky terrain, high water tables, and standing water can all wreak havoc on in ground pools, as can the ground upheaval associated with the winters many of us have come to know all too well. Because they are built-on-the-ground, our Deck-Pool and Olympic Eagle swimming pools are not affected by such factors.
http://www.aquastarmi.com/in-ground-vs-above-ground-vs-on-ground/
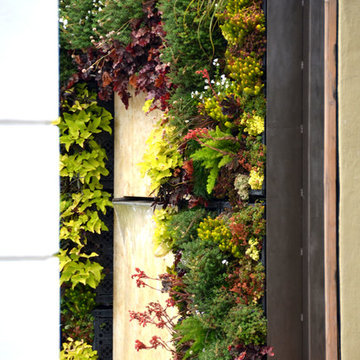
Greenwall structure
Réalisation d'un petit jardin vertical arrière design avec une exposition ensoleillée et une terrasse en bois.
Réalisation d'un petit jardin vertical arrière design avec une exposition ensoleillée et une terrasse en bois.
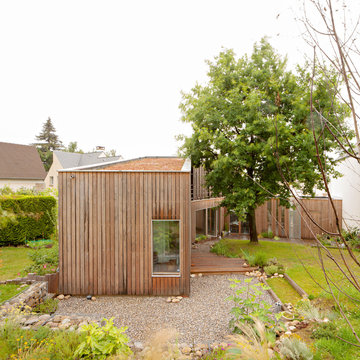
Photo - Javier Callejas
Idée de décoration pour un jardin arrière design de taille moyenne avec un mur de soutènement, une exposition ensoleillée et une terrasse en bois.
Idée de décoration pour un jardin arrière design de taille moyenne avec un mur de soutènement, une exposition ensoleillée et une terrasse en bois.
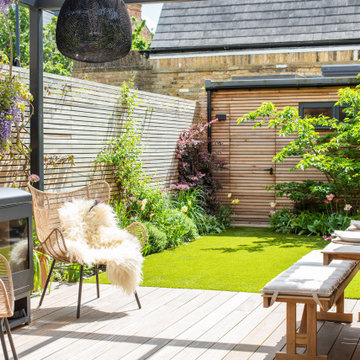
Beyond the bifold doors, the pergola extends the living space further and is designed to provide natural shading and privacy. The space is designed for stylish alfresco entertaining with its chic Carl Hansen furniture. Luxury sheepskins and an outdoor fireplace help combat inclement temperatures. The perfect finishing touch is the wisteria and jasmine that were specially selected to drape over the pergola because they remind the clients of home and also because they echo beautiful blossom.
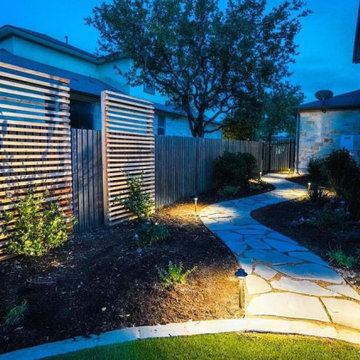
We redesigned this client's existing back yard to iclude a composite deck, artificial turf, flagstone walk, bed swing, steel retainers, new plantings, jasmine trellises, and new plantings.
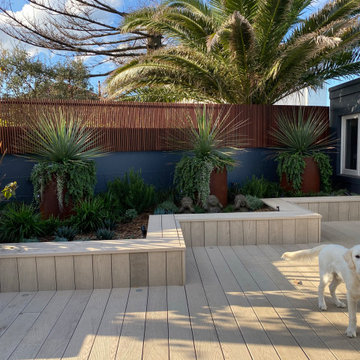
created this outdoor deck and garden bed design for our client in Dover Heights Sydney.
They live right on the cliffs in the Eastern Suburbs, with high exposure to wind and salt. This combined with a new Modwood outdoor deck has given them a low maintenance new addition to their outdoor living space.
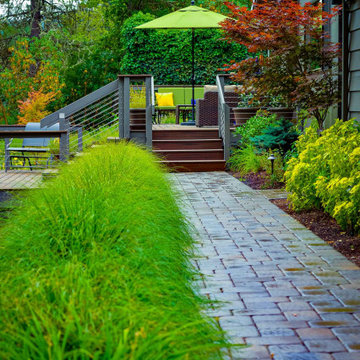
Entry overgrown with massive juniper was scraped and regraded to create a multi-level deck with concrete paver entry pathway.
Réalisation d'un grand xéropaysage vintage l'été avec une exposition ensoleillée, une pente, une colline ou un talus et une terrasse en bois.
Réalisation d'un grand xéropaysage vintage l'été avec une exposition ensoleillée, une pente, une colline ou un talus et une terrasse en bois.
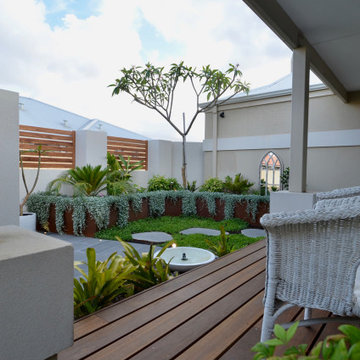
Cette image montre un petit jardin avant design au printemps avec une exposition ensoleillée et une terrasse en bois.
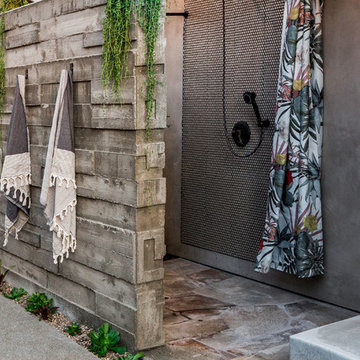
This picture shows the outdoor shower with board formed concrete as privacy wall and flagstone flooring.
Photography: Brett Hilton
Idées déco pour un jardin arrière contemporain de taille moyenne avec une exposition ensoleillée et une terrasse en bois.
Idées déco pour un jardin arrière contemporain de taille moyenne avec une exposition ensoleillée et une terrasse en bois.
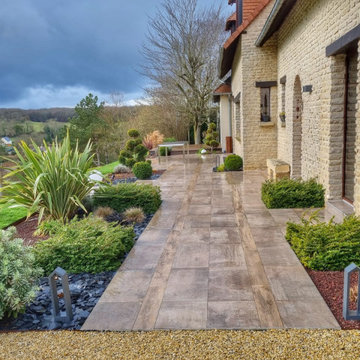
Terrasse avec 2 matériaux.
terrasse en dallage sur chape béton en bois composite SILVADEC. Massifs de persistants avec vivaces et graminées.
Exemple d'un petit aménagement d'entrée ou allée de jardin nature avec une exposition ensoleillée et une terrasse en bois.
Exemple d'un petit aménagement d'entrée ou allée de jardin nature avec une exposition ensoleillée et une terrasse en bois.
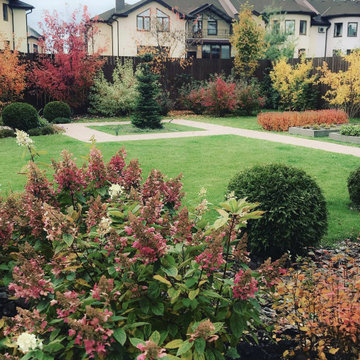
Idée de décoration pour un petit jardin design l'hiver avec un massif de fleurs, une exposition ensoleillée et une terrasse en bois.
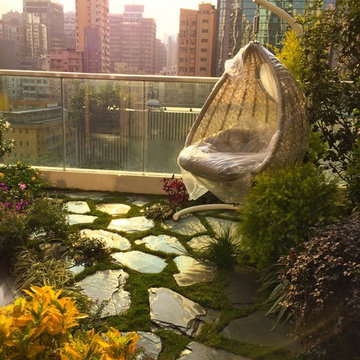
Cette photo montre un jardin victorien de taille moyenne et l'été avec un point d'eau, une exposition ensoleillée et une terrasse en bois.
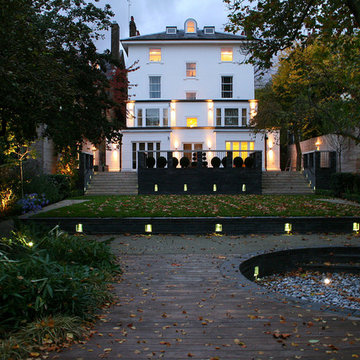
The Garden Builders
Idées déco pour un grand jardin arrière classique avec une exposition ensoleillée et une terrasse en bois.
Idées déco pour un grand jardin arrière classique avec une exposition ensoleillée et une terrasse en bois.
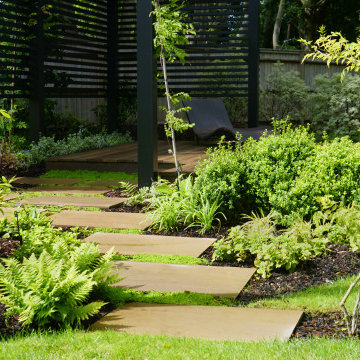
Garden design and landscaping Amersham.
This beautiful home in Amersham needed a garden to match. Karl stepped in to offer a complete garden design for both front and back gardens. Once the design was approved Karl and his team were also asked to carry out the landscaping works.
With a large space to cover Karl chose to use mass planting to help create new zones within the garden. This planting was also key to getting lots of colours spread throughout the spaces.
In these new zones, Karl was able to use more structural materials to make the spaces more defined as well as private. These structural elements include raised Millboard composite decking which also forms a large bench. This creates a secluded entertaining zone within a large bespoke Technowood black pergola.
Within the planting specification, Karl allowed for a wide range of trees. Here is a flavour of the trees and a taste of the flowering shrubs…
Acer – Bloodgood, Fireglow, Saccharinum for its rapid growth and palmatum ‘Sango-kaku’ (one of my favourites).
Cercis candensis ‘Forest Pansy’
Cornus contraversa ‘Variegata’, ‘China Girl’, ‘Venus’ (Hybrid).
Magnolia grandiflora ‘Goliath’
Philadelphus ‘Belle Etoile’
Viburnum bodnantensa ‘Dawn’, Dentatum ‘Blue Muffin’ (350 Kgs plus), Opulus ‘Roseum’
Philadelphus ‘Manteau d’Hermine’
You will notice in the planting scheme there are various large rocks. These are weathered limestone rocks from CED. We intentionally planted Soleirolia soleirolii and ferns around them to encourage more moss to grow on them.
For more information on this project have a look at our website - https://karlharrison.design/professional-landscaping-amersham/
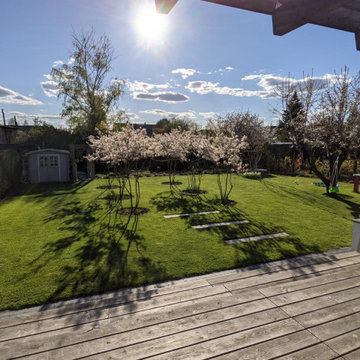
Mut zur außergewöhnlichen Architektur und Farbgebung bei der
Modernisierung des Hauses zeigten die Bauherren auch bei
Gestaltung des Gartens. Ich plante einen Hain aus Felsenbirnen,
den ich als Blickachse in die obligatorische Rasenfläche anlegte.
Von der Terrasse aus blickt die junge Familie durch die schirmartigen
Felsenbirnen auf das Heckentheater mit einer großzügigen naturnah
gestalteten Staudenfläche. Das überwiegend im Sommer blühende
Staudenbeet wurde durch die zwei vorhandenen Baumwurzeln ergänzt. Der üppige Lebensraum und das vielfältige Nahrungsangebot zieht
zahlreiche Insekten an.
Außergewöhnlich ist sicherlich der Einzug der sehr seltenen schwarzen Holzbiene, die in den Wurzeln nistet. Im Vorgarten pflanzten wir schmalkronige Wildbirnen und ebenfalls Insektenstauden.
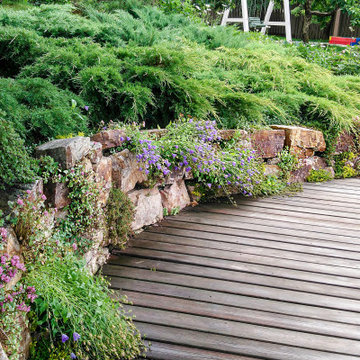
Aménagement d'un jardin arrière classique de taille moyenne et l'été avec un mur de soutènement, une exposition ensoleillée et une terrasse en bois.
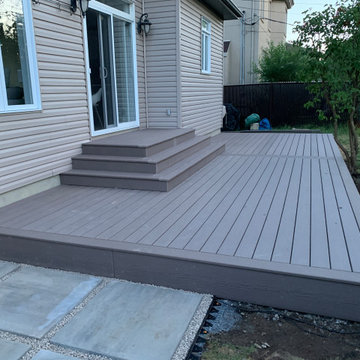
Cette image montre un jardin à la française arrière design de taille moyenne et l'été avec une exposition ensoleillée et une terrasse en bois.
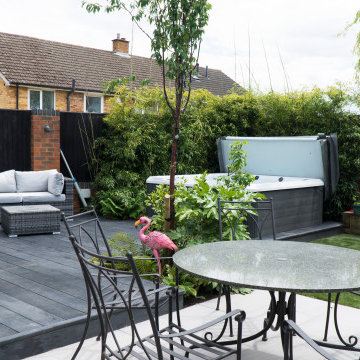
Designing and landscaping a small garden in High Wycombe. When gardens, like this one, begin with a design they result in a well thought out garden.
Small gardens are exciting to design, they are even better to landscape, affordable and can be created in a short space of time.
Multiple spaces with multiple functions were main requirements that the client wanted to use their new garden for. Karl thought it would be best to divide this small space into multiple rooms to make the most of the area. The wish list included a hot tub, lawn, decking, paving, planting and a new shed. Oh, and a natural water feature…
To get your garden project started get in touch https://karlharrison.design/get-in-touch/
Idées déco de jardins avec une exposition ensoleillée et une terrasse en bois
8