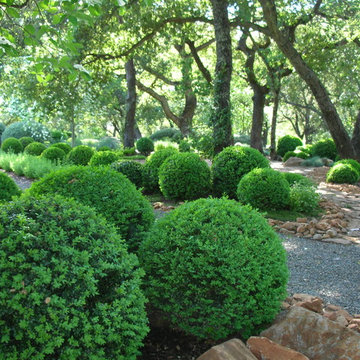Idées déco de jardins avec une exposition ombragée et du gravier
Trier par :
Budget
Trier par:Populaires du jour
41 - 60 sur 1 142 photos
1 sur 3
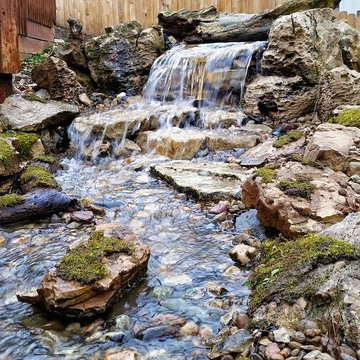
Pondless waterfall in backyard of wooded lot
Cette photo montre un petit jardin arrière montagne l'automne avec un point d'eau, une exposition ombragée et du gravier.
Cette photo montre un petit jardin arrière montagne l'automne avec un point d'eau, une exposition ombragée et du gravier.
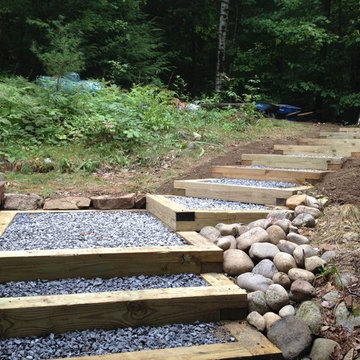
Difficult area for access with a safe solution
Cette photo montre un petit aménagement d'entrée ou allée de jardin tendance l'été avec une exposition ombragée, une pente, une colline ou un talus et du gravier.
Cette photo montre un petit aménagement d'entrée ou allée de jardin tendance l'été avec une exposition ombragée, une pente, une colline ou un talus et du gravier.
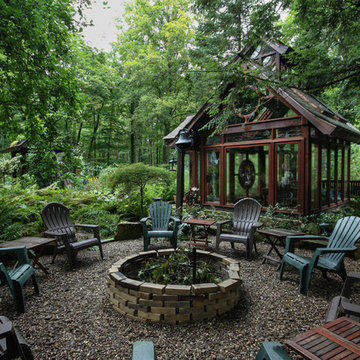
This photo demonstrates the close proximity of the Arbor to the main structure in the overall composition. This was taken before the new fire pit area.
Photo credits: Dan Drobnick
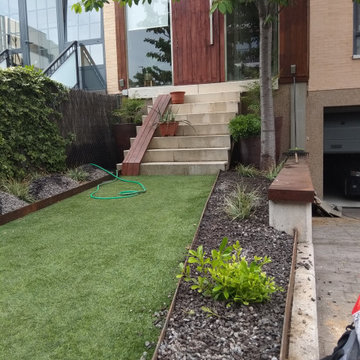
Idées déco pour une petite allée carrossable avant moderne avec un chemin, une exposition ombragée et du gravier.
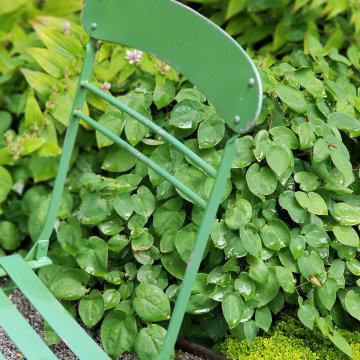
The exposed front yard has regular passersby on the sidewalk with a full view of the new water feature and shade garden entry garden. A new privacy fence mimics the historic iron fence.
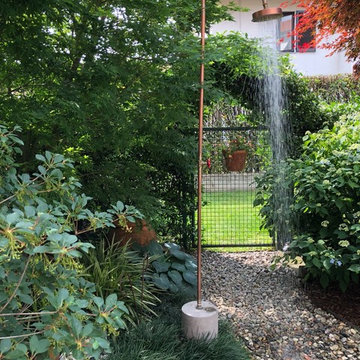
Designed by ID Alessandro Roncato
Exemple d'un petit aménagement d'entrée ou allée de jardin arrière industriel au printemps avec une exposition ombragée et du gravier.
Exemple d'un petit aménagement d'entrée ou allée de jardin arrière industriel au printemps avec une exposition ombragée et du gravier.
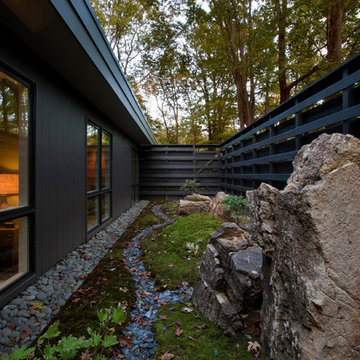
Private moss garden frames bedroom windows providing privacy and a nice view - Architecture: HAUS | Architecture For Modern Lifestyles - Interior Architecture: HAUS with Design Studio Vriesman, General Contractor: Wrightworks, Landscape Architecture: A2 Design, Photography: HAUS
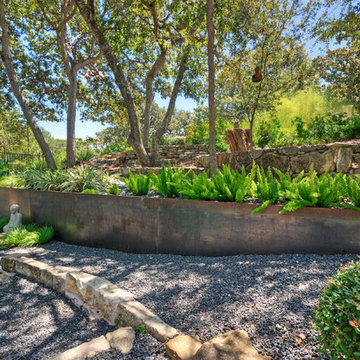
Inspiration pour un grand xéropaysage avant minimaliste au printemps avec un mur de soutènement, une exposition ombragée et du gravier.
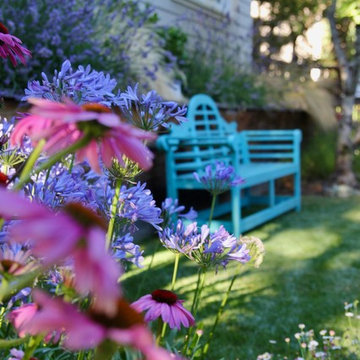
Cette image montre un jardin arrière rustique de taille moyenne avec une exposition ombragée et du gravier.
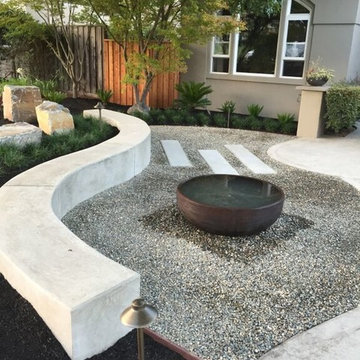
Idée de décoration pour un xéropaysage avant design de taille moyenne avec un point d'eau, une exposition ombragée et du gravier.
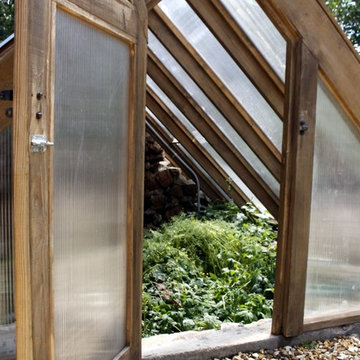
Idées déco pour un jardin arrière moderne de taille moyenne avec une exposition ombragée et du gravier.
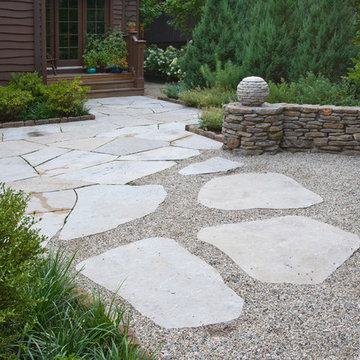
Benefiting from varied stone and gravel hardscapes, this back yard is used in many ways. Transitions are marked with a change in structure of paths, walls, and features. The dining area is defined by a seat wall that ends where the fire feature area starts. Garden beds surround the space as an accent, softening the space. A rugged yet warm design for a relatively small back yard. Photo Credit: Linda Oyama Bryan
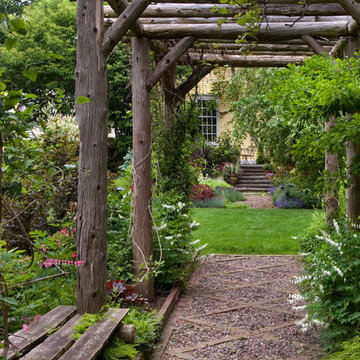
A historic Howard Van Doren Shaw house from 1896, located on a 5.4 acre bluff overlooking Lake Michigan. Craig Bergmann Landscape Design was asked to design extensive formal gardens within the remnants of a walled garden originally designed by Ellen Biddle Shipman.
Photography by Linda Oyama Bryan
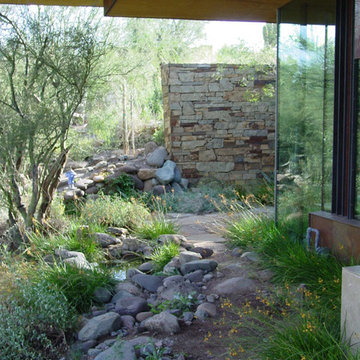
Inspiration pour un jardin latéral minimaliste de taille moyenne avec une exposition ombragée et du gravier.
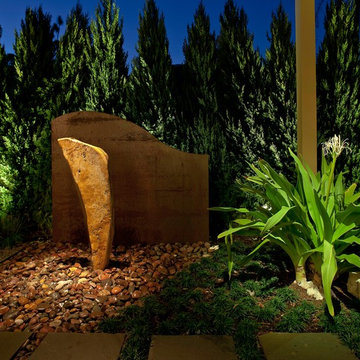
This shade arbor, located in The Woodlands, TX north of Houston, spans the entire length of the back yard. It combines a number of elements with custom structures that were constructed to emulate specific aspects of a Zen garden. The homeowner wanted a low-maintenance garden whose beauty could withstand the tough seasonal weather that strikes the area at various times of the year. He also desired a mood-altering aesthetic that would relax the senses and calm the mind. Most importantly, he wanted this meditative environment completely shielded from the outside world so he could find serenity in total privacy.
The most unique design element in this entire project is the roof of the shade arbor itself. It features a “negative space” leaf pattern that was designed in a software suite and cut out of the metal with a water jet cutter. Each form in the pattern is loosely suggestive of either a leaf, or a cluster of leaves.
These small, negative spaces cut from the metal are the source of the structure’ powerful visual and emotional impact. During the day, sunlight shines down and highlights columns, furniture, plantings, and gravel with a blend of dappling and shade that make you feel like you are sitting under the branches of a tree.
At night, the effects are even more brilliant. Skillfully concealed lights mounted on the trusses reflect off the steel in places, while in other places they penetrate the negative spaces, cascading brilliant patterns of ambient light down on vegetation, hardscape, and water alike.
The shade arbor shelters two gravel patios that are almost identical in space. The patio closest to the living room features a mini outdoor dining room, replete with tables and chairs. The patio is ornamented with a blend of ornamental grass, a small human figurine sculpture, and mid-level impact ground cover.
Gravel was chosen as the preferred hardscape material because of its Zen-like connotations. It is also remarkably soft to walk on, helping to set the mood for a relaxed afternoon in the dappled shade of gently filtered sunlight.
The second patio, spaced 15 feet away from the first, resides adjacent to the home at the opposite end of the shade arbor. Like its twin, it is also ornamented with ground cover borders, ornamental grasses, and a large urn identical to the first. Seating here is even more private and contemplative. Instead of a table and chairs, there is a large decorative concrete bench cut in the shape of a giant four-leaf clover.
Spanning the distance between these two patios, a bluestone walkway connects the two spaces. Along the way, its borders are punctuated in places by low-level ornamental grasses, a large flowering bush, another sculpture in the form of human faces, and foxtail ferns that spring up from a spread of river rock that punctuates the ends of the walkway.
The meditative quality of the shade arbor is reinforced by two special features. The first of these is a disappearing fountain that flows from the top of a large vertical stone embedded like a monolith in the other edges of the river rock. The drains and pumps to this fountain are carefully concealed underneath the covering of smooth stones, and the sound of the water is only barely perceptible, as if it is trying to force you to let go of your thoughts to hear it.
A large piece of core-10 steel, which is deliberately intended to rust quickly, rises up like an arced wall from behind the fountain stone. The dark color of the metal helps the casual viewer catch just a glimpse of light reflecting off the slow trickle of water that runs down the side of the stone into the river rock bed.
To complete the quiet moment that the shade arbor is intended to invoke, a thick wall of cypress trees rises up on all sides of the yard, completely shutting out the disturbances of the world with a comforting wall of living greenery that comforts the thoughts and emotions.
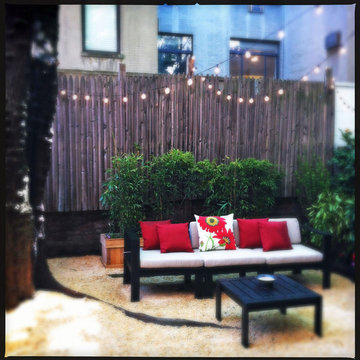
This NYC small backyard landscape design gives a fresh take to what was previously just a patch of bare dirt. It's amazing what the right furniture, stones, plants, and some overhead globe lighting can do to transform a space. This backyard is located on Manhattan's Upper West Side. Read more about this garden on my blog, www.amberfreda.com.
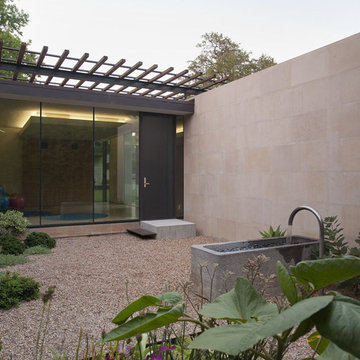
Paul Bardagjy Photography
Idée de décoration pour un jardin arrière minimaliste de taille moyenne avec un point d'eau, une exposition ombragée et du gravier.
Idée de décoration pour un jardin arrière minimaliste de taille moyenne avec un point d'eau, une exposition ombragée et du gravier.
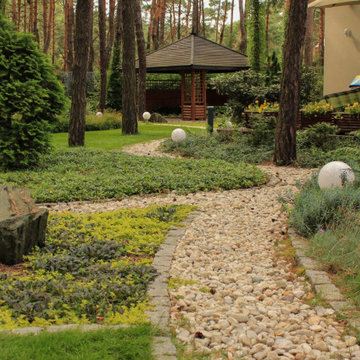
Aménagement d'un jardin campagne l'été avec une exposition ombragée et du gravier.
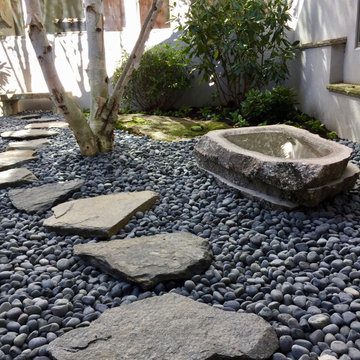
Upgrade an aging courtyard with stylized Zen Mediation Garden inspiration using native plants, local fieldstone stepper path over river pebbles and custom boulder reflective basin.
Native evergreen plant palette includes: Rhododendron maximum, Kalmia latifolia, Polystichum acrostichoides
Idées déco de jardins avec une exposition ombragée et du gravier
3
