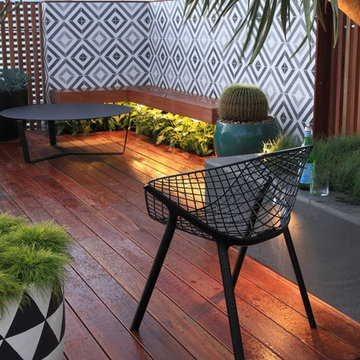Idées déco de jardins avec une exposition partiellement ombragée
Trier par :
Budget
Trier par:Populaires du jour
21 - 40 sur 2 695 photos
1 sur 3
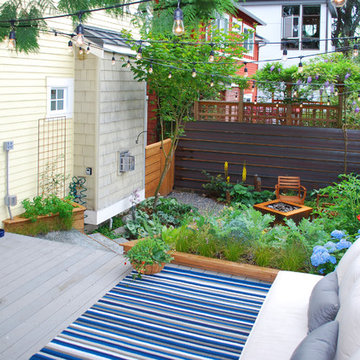
In south Seattle, a tiny backyard garden needed a makeover to add usability and create a sitting area for entertaining. Raised garden beds for edible plants provide the transition between the existing deck and new patio below, eliminating the need for a railing. A firepit provides the focal point for the new patio. Angles create drama and direct flow to the steel stairs and gate. Installed June, 2014.
Photography: Mark S. Garff ASLA, LLA
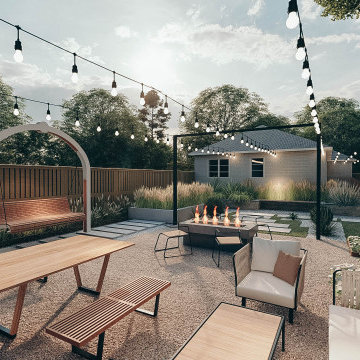
The backyard is proposed with a vintage feeling. Space is combining pathways, patio, fireplace, outdoor kitchen, swing, and colorful and different plant turfs. The backyard was converted into an ideal environment to hear the bird noises and rustling sounds of nature.
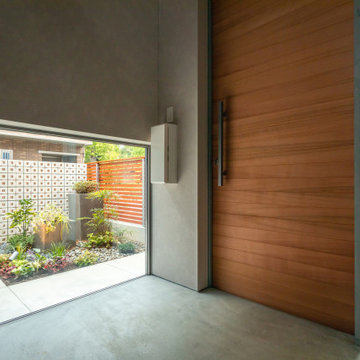
Inspiration pour un petit jardin minimaliste au printemps avec des solutions pour vis-à-vis, une exposition partiellement ombragée et des pavés en béton.

Ландшафтный дизайн участка в стиле Кантри, предполагает и цветник в стиле Кантри.
Цветник декоративен в каждом сезоне - осенью это цветущий КЛОПОГОН кистевидный Cimicifuga racemosa - очень мощное, декоративное растение, АСТРА новобельгийская Symphyotrichum novi-belgii и все еще декоративная хоста разных сортов, основа декоративности цветника осенью.
Мощные группы декоративных хвойных деревьев подчеркнуты цветовыми акцентами декоративных кустарников.
Автор проекта: Алена Арсеньева. Реализация проекта и ведение работ - Владимир Чичмарь
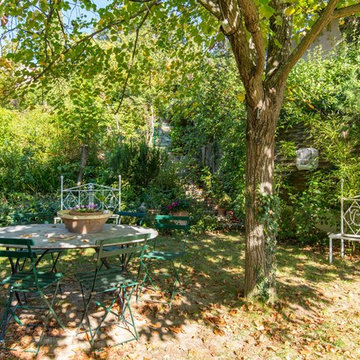
Depuis la fenêtre près de la cheminée: il aurait été dommage de se priver de la vue sur la salle à manger d'été, installée à la fraîcheur de l'ombre du tilleul.
Crédits photo : Stéphane Mommey
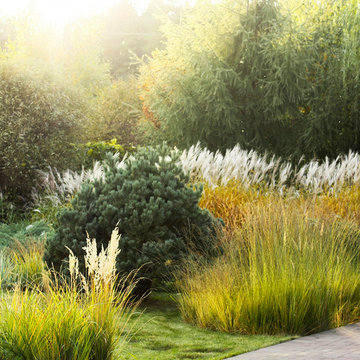
Ландшафтный дизайн участка 20 соток с садом трав осенью. Уже выросли большие деревья, которые мы сажали. Деревья стали фоном для дандшафтного дизайна всего дачного участка. Фото ландшафтного дизайна сада прошло после завершения ландшафтных работ 10 лет.
Автор проекта: Алена Арсеньева. Реализация проекта и ведение работ - Владимир Чичмарь
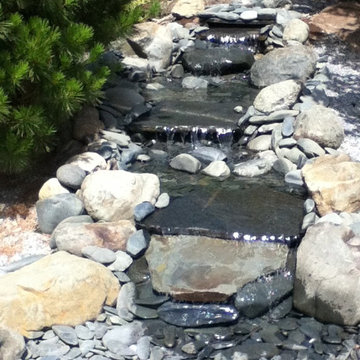
Careful attention to stone selection is key to a waterfall feature. The blue tones of these boulders, pebbles, and slate enhance the calming effect.
*Design and Install by Blue Oak Landscaping
*Materials from Sutherland Landscape Center
*Photography by No Place Like Home
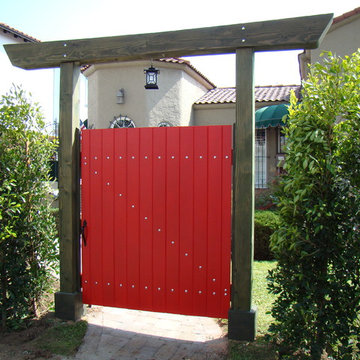
Los Felize Entry Gate with an Asian twist!
Réalisation d'un grand jardin avant asiatique avec une exposition partiellement ombragée et des pavés en pierre naturelle.
Réalisation d'un grand jardin avant asiatique avec une exposition partiellement ombragée et des pavés en pierre naturelle.
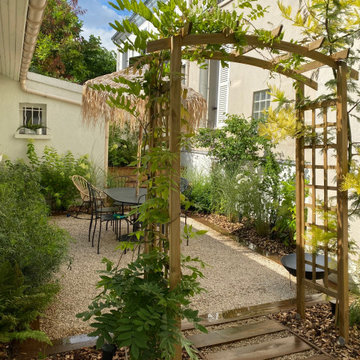
insytallation d'une arche afin de marquer l'entree c=de ce joli jardin et faire grimper une glycine
Cette image montre un jardin minimaliste avec une exposition partiellement ombragée.
Cette image montre un jardin minimaliste avec une exposition partiellement ombragée.
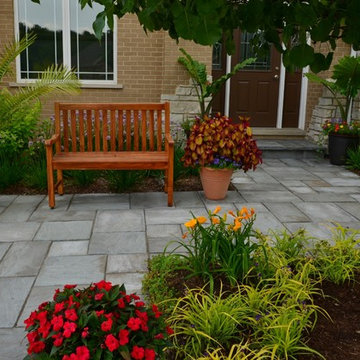
Containers, bench and stone entrance all work in concert in this front entry garden.
Idées déco pour un petit aménagement d'entrée ou allée de jardin avant classique l'été avec une exposition partiellement ombragée et des pavés en béton.
Idées déco pour un petit aménagement d'entrée ou allée de jardin avant classique l'été avec une exposition partiellement ombragée et des pavés en béton.
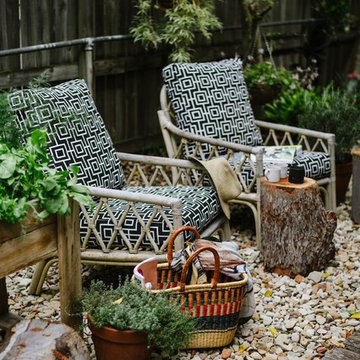
Wattlebird Eco was commissioned to furnish and style this rustic outdoor space for a family with two young children. The brief was to make it more habitable and functional for relaxing together as a family. With the client’s input, we chose to utilise existing outdoor wicker chairs that had weathered beautifully, and updating them with new cushions upholstered in quality outdoor fabric with green credentials. Locally sourced timber logs were brought in as stools and side tables and their flourishing little veggie cart was brought closer to the scene to get the kids more involved with harvesting their own leafy greens. A locally made hammock chair swings in the breeze inviting some quiet reading when time permits!
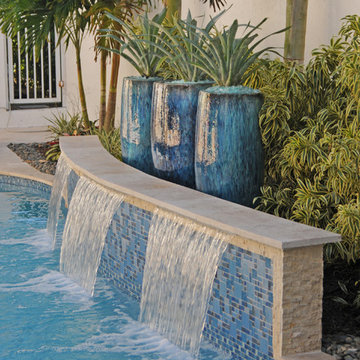
Beautiful, tropical landscape designed by Pamela Crawford. Pamela's services include landscape design and installation, pottery, furniture, pool designs, outdoor kitchens, and paving design. She covers Palm Beach County, including Boca Raton, Delray Beach, Palm Beach, Wellington, and Palm Beach Gardens.

I built this on my property for my aging father who has some health issues. Handicap accessibility was a factor in design. His dream has always been to try retire to a cabin in the woods. This is what he got.
It is a 1 bedroom, 1 bath with a great room. It is 600 sqft of AC space. The footprint is 40' x 26' overall.
The site was the former home of our pig pen. I only had to take 1 tree to make this work and I planted 3 in its place. The axis is set from root ball to root ball. The rear center is aligned with mean sunset and is visible across a wetland.
The goal was to make the home feel like it was floating in the palms. The geometry had to simple and I didn't want it feeling heavy on the land so I cantilevered the structure beyond exposed foundation walls. My barn is nearby and it features old 1950's "S" corrugated metal panel walls. I used the same panel profile for my siding. I ran it vertical to math the barn, but also to balance the length of the structure and stretch the high point into the canopy, visually. The wood is all Southern Yellow Pine. This material came from clearing at the Babcock Ranch Development site. I ran it through the structure, end to end and horizontally, to create a seamless feel and to stretch the space. It worked. It feels MUCH bigger than it is.
I milled the material to specific sizes in specific areas to create precise alignments. Floor starters align with base. Wall tops adjoin ceiling starters to create the illusion of a seamless board. All light fixtures, HVAC supports, cabinets, switches, outlets, are set specifically to wood joints. The front and rear porch wood has three different milling profiles so the hypotenuse on the ceilings, align with the walls, and yield an aligned deck board below. Yes, I over did it. It is spectacular in its detailing. That's the benefit of small spaces.
Concrete counters and IKEA cabinets round out the conversation.
For those who could not live in a tiny house, I offer the Tiny-ish House.
Photos by Ryan Gamma
Staging by iStage Homes
Design assistance by Jimmy Thornton
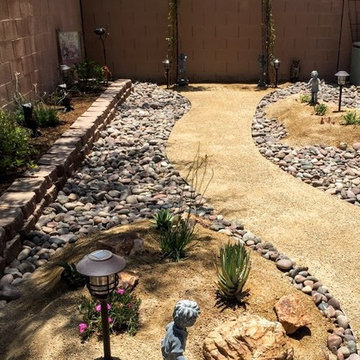
Small yard concersion from grass to a more meditative theme for client. We incorporated succulents, aloe, elephant food, desert lavender . we also removed the dirst from the back wall planter in order to tarback wall to protect the wall from water staining. Deana M. Chiavola
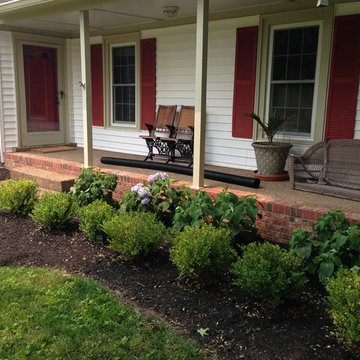
Korean Boxwood and Blue Endless Summer Hydrangeas.
Elliott Hallum
Aménagement d'un jardin avant classique de taille moyenne et l'été avec une exposition partiellement ombragée et un paillis.
Aménagement d'un jardin avant classique de taille moyenne et l'été avec une exposition partiellement ombragée et un paillis.
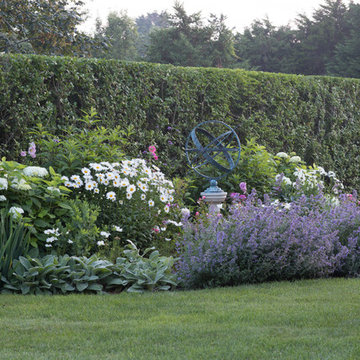
Cary Hazlegrove / Nantucket Stocks
Inspiration pour un jardin arrière traditionnel de taille moyenne avec une exposition partiellement ombragée et un paillis.
Inspiration pour un jardin arrière traditionnel de taille moyenne avec une exposition partiellement ombragée et un paillis.
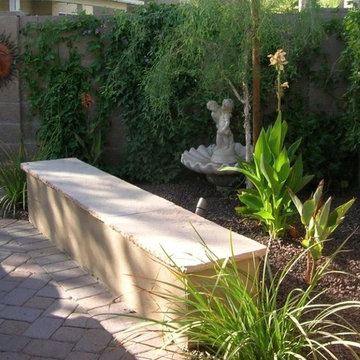
Seatbench
Cette photo montre un petit xéropaysage arrière sud-ouest américain l'été avec une exposition partiellement ombragée et des pavés en brique.
Cette photo montre un petit xéropaysage arrière sud-ouest américain l'été avec une exposition partiellement ombragée et des pavés en brique.
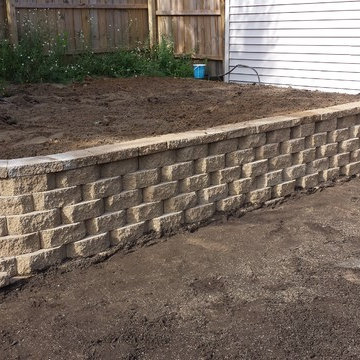
Another photo of the completed project. Now the family can start planning for there patio!
Inspiration pour un petit jardin arrière minimaliste avec un mur de soutènement et une exposition partiellement ombragée.
Inspiration pour un petit jardin arrière minimaliste avec un mur de soutènement et une exposition partiellement ombragée.
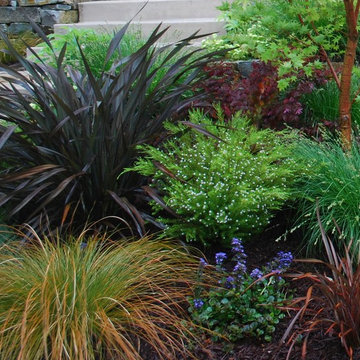
Steve Lambert, Winner Beautification Award for Small Landscape Design - Build
Small Country-club Project, with courtyard deck, low maintenance, Bitter root walls,
Idées déco de jardins avec une exposition partiellement ombragée
2
