Idées déco de jardins blancs avec une clôture en pierre
Trier par :
Budget
Trier par:Populaires du jour
1 - 20 sur 29 photos
1 sur 3

A grand wooden gate introduces the series of arrival sequences to be taken in along the private drive to the main ranch grounds.
Idées déco pour une allée carrossable avant campagne l'été avec des solutions pour vis-à-vis, une exposition ensoleillée et une clôture en pierre.
Idées déco pour une allée carrossable avant campagne l'été avec des solutions pour vis-à-vis, une exposition ensoleillée et une clôture en pierre.

Idées déco pour un jardin arrière contemporain de taille moyenne avec un point d'eau, une exposition ensoleillée, des galets de rivière et une clôture en pierre.
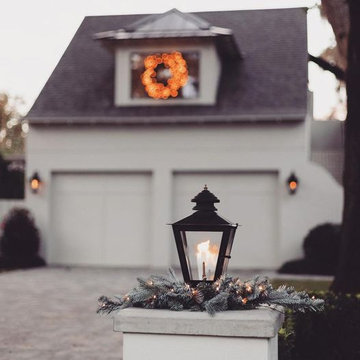
Adam Street Gas Column Mount Lantern by Coppersmith
Oil Rubbed Bronze Finish
Cette photo montre une allée carrossable avant chic avec un chemin, une exposition ensoleillée, des pavés en pierre naturelle et une clôture en pierre.
Cette photo montre une allée carrossable avant chic avec un chemin, une exposition ensoleillée, des pavés en pierre naturelle et une clôture en pierre.
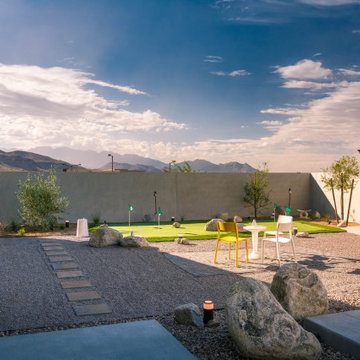
Cette photo montre un jardin tendance avec une exposition ensoleillée, du gravier et une clôture en pierre.
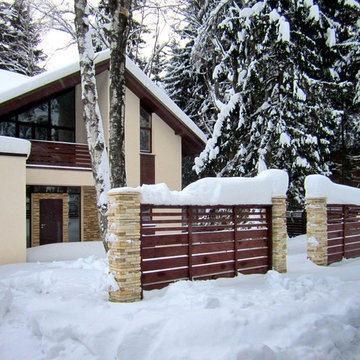
Архитектурное бюро Глушкова автор этого уютного и тёплого дома для Подмосковья.
Cette image montre une allée carrossable avant nordique l'hiver et de taille moyenne avec un portail, une exposition ensoleillée, des pavés en pierre naturelle et une clôture en pierre.
Cette image montre une allée carrossable avant nordique l'hiver et de taille moyenne avec un portail, une exposition ensoleillée, des pavés en pierre naturelle et une clôture en pierre.
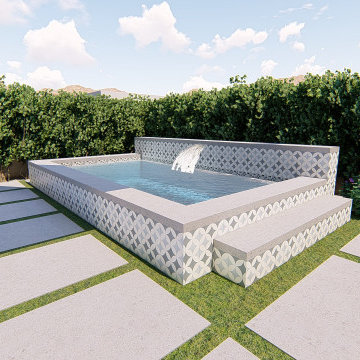
Modern Style Spool and BBQ seating area. Synthetic lawn divides the grey smooth finish concrete decking and the circular fire pit.
Réalisation d'un jardin arrière design de taille moyenne et l'été avec une exposition ensoleillée, une terrasse en bois et une clôture en pierre.
Réalisation d'un jardin arrière design de taille moyenne et l'été avec une exposition ensoleillée, une terrasse en bois et une clôture en pierre.
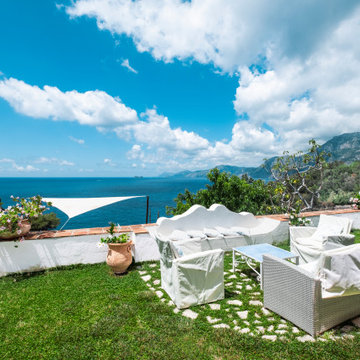
Giardino | Garden
Inspiration pour un grand jardin avant méditerranéen l'été avec une exposition ensoleillée, des pavés en pierre naturelle et une clôture en pierre.
Inspiration pour un grand jardin avant méditerranéen l'été avec une exposition ensoleillée, des pavés en pierre naturelle et une clôture en pierre.
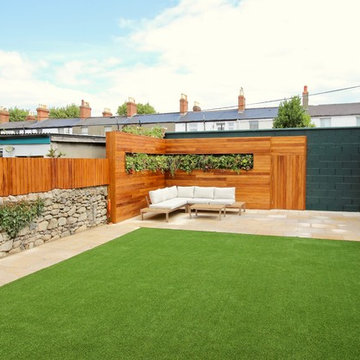
Garden Lounge Design in Urban Townhouse near Dublin City Centre. Bespoke Hardwood fencing gives wall extensions creating instant privacy. Landscape Design by Edward Cullen Amazon Landscaping and Garden Design mALCI
Amazonlandscaping.ie
014060004
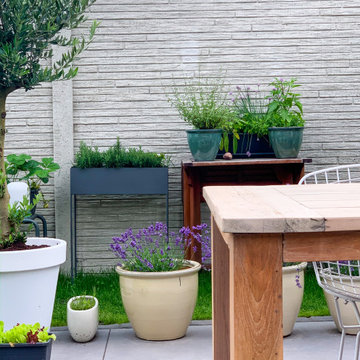
Bei diesem Projekt wurde eine Rundumerneuerung vorgenommen. Die alte Pergola wurde abgerissen sodass an dieser Stelle ein Loungebereich entstehen konnte. Ein Aufstellpool wurde mit sibirischer Lärche verkleidet und etwa 60 cm in den Boden eingelassen. Rundherum wurden Sichtschutzzäune sowie moderne Betonzäune verbaut.Ein Terrassenbereich mit Keramikplatten und ein modernes Gartenhaus runden diesen modernen Garten ab.
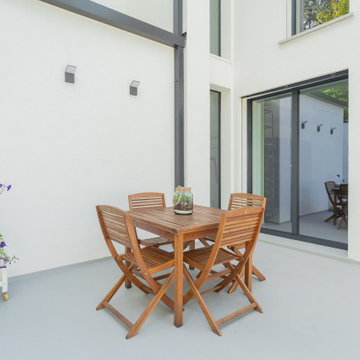
E' stato realizzato un patio all'esterno della cucina per poter vivere il giardino, mangiando e ospitando gli amici
Idées déco pour un jardin arrière contemporain de taille moyenne avec une exposition partiellement ombragée, des pavés en béton et une clôture en pierre.
Idées déco pour un jardin arrière contemporain de taille moyenne avec une exposition partiellement ombragée, des pavés en béton et une clôture en pierre.
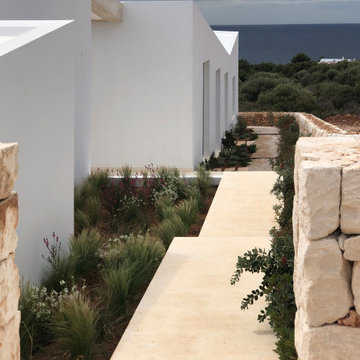
Inspiration pour un petit xéropaysage design avec un chemin, une exposition ensoleillée, une pente, une colline ou un talus, des pavés en pierre naturelle et une clôture en pierre.
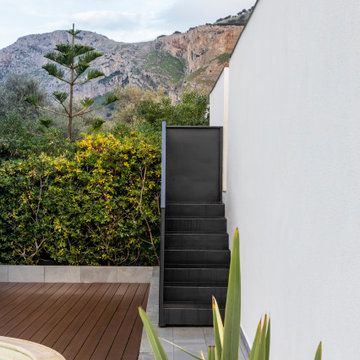
Il progetto di ristrutturazione di Villa S, ha previsto successivamente anche la riconfigurazione degli spazi esterni.
La piscina esistente viene mantenuta ma riscritta all’interno di una nuova geometria regolare data dall’inserimento di un nuovo pavimento in decking. Vengono disegnati dei nuovi elementi che riorganizzano la composizione dello spazio:
la fioriera all’ingresso generata da un gioco di volumi e giaciture che seguono l’ordine geometrico della pavimentazione ed una scala in ferro che collega la proprietà con un'altra attigua, poggia su un basamento rivestito in gres e retro illuminato. Lo spazio è un alternarsi a pavimento fra gres e decking posati su disegno che generano un articolato percorso fatto di compressioni e strombature. L’illuminazione viene completamente ripensata, dei segnapasso guidano sino alla piscina, dove viene inserito infine un nuovo volume, che contiene la doccia esterna.
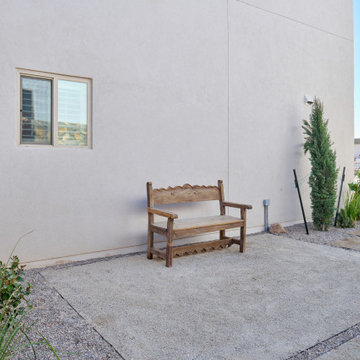
The Contemporary Retreat....This backyard retreat was designed with therapy in mind. Dancing water for tranquility. Walk-in spa & just the right size pool to cool off or work out. Plenty of places to relax & lounge in side the pool & spa or catching rays, sun bathing. The pool view from inside adds another element that can be used all year long. An automatic pool cover makes this space easy for maintenance & adds another barrier for safety. The green lawn accents softens every turn and allows for each space to be its own destination. Outdoor dining at the outdoor kitchen is made easy with a bar side & seating for four, however plenty of space in this plan to add tables & chairs to sit and relax anywhere. The landscape designed on purpose with layers of evergreen & deciduous plantings to ensure a good look during any season. As the plants mature they will create a barrier of oneness that surrounds our clients energy, of course. A raised garden bed creates a wind block for an additional destination space the was designed for a firepit or more lounge seating. Retreat or Entertainment mecca....
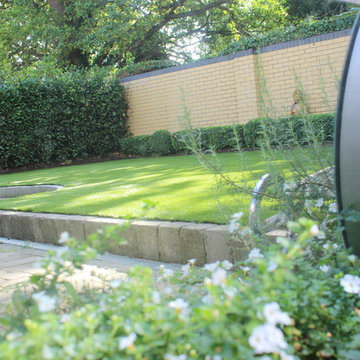
Amazon Landscaping and Garden Design
014060004
Amazonlandscaping.ie
Exemple d'un jardin à la française arrière tendance de taille moyenne et l'été avec une bordure, une exposition ensoleillée, des pavés en pierre naturelle et une clôture en pierre.
Exemple d'un jardin à la française arrière tendance de taille moyenne et l'été avec une bordure, une exposition ensoleillée, des pavés en pierre naturelle et une clôture en pierre.
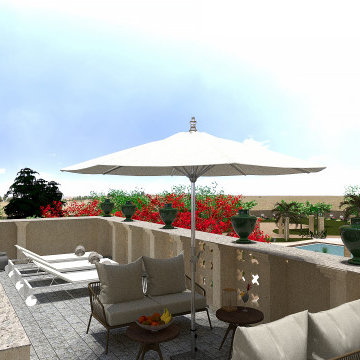
Uno stile inconfondibile e raffinato:
vi presentiamo Villa Anna
Ogni stanza, è sormontata da una diversa volta in pietra. Si alternano volte a stella, a croce, a botte con finestrature bifore che ne esaltano la peculiarità architettonica.
è il luogo ideale per le occasioni speciali ed eventi indimenticabili.
Una location per matrimoni, feste e ricorrenza, capace di rendere unico qualsiasi momento.
Villa Anna si sviluppa su un unico piano per circa 380 m2 con ulteriori 100 m2 di terrazza panoramica utilizzabili.
All'esterno il giardino è di notevoli dimensioni, circa 1,3 ettari, in cui si trova una zona piscina privata con struttura bioclimatica dotata di tutti i comfort per rilassarsi, pranzare e cenare a bordo piscina.
Lo studio Polygona è orgoglio di aver contribuito alla realizzazione dei Rendering di questo meraviglioso posto dove potete godervi dei soggiorni unici.
prenota qui il tuo soggiorno: www.suitesevents.it
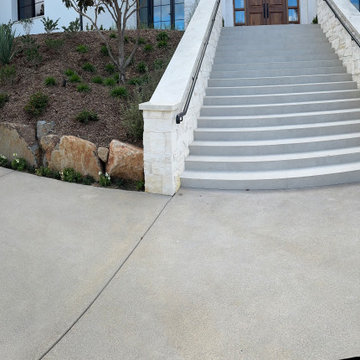
Driveway @ Staircase , Porcelain finish
Idée de décoration pour une grande allée carrossable avant minimaliste l'été avec des solutions pour vis-à-vis, une exposition ensoleillée, des pavés en pierre naturelle et une clôture en pierre.
Idée de décoration pour une grande allée carrossable avant minimaliste l'été avec des solutions pour vis-à-vis, une exposition ensoleillée, des pavés en pierre naturelle et une clôture en pierre.
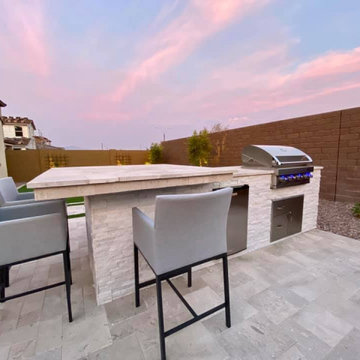
We installed an outdoor kitchen, white paver patio, and landscape rock for the owners of this Eastmark, AZ home. The paved patio has marble, providing a look of elegance to the area. The outdoor kitchen offers an island area for eating or conversation. The pale grays and whites of both the outdoor kitchen and the paved patio are highlighted thanks to both the brown brick wall and the darker colored decorative gravel used in the landscaping.
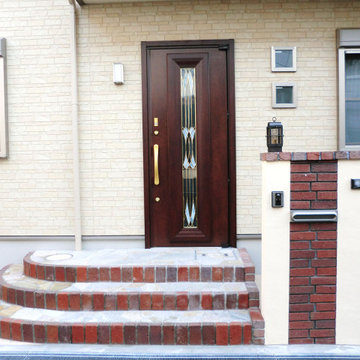
アンティークっぽいモダンな外構デザイン。
レンガブロックを基調としたポーチ、門柱。
Idée de décoration pour une allée carrossable minimaliste avec une clôture en pierre.
Idée de décoration pour une allée carrossable minimaliste avec une clôture en pierre.
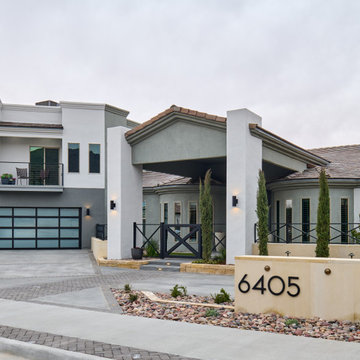
Cool, Contemporary, Curb appeal now feels like home!!! This complete exterior home renovation & curb appeal now makes sense with the interior remodel our client had installed prior to us gettting started!!! The modifications made to this home, along with premium materials makes this home feel cozy, cool & comfortable. Its as though the home has come alive, making this same space more functional & feel so much better, a new found energy. The existing traditional missized semi-circle driveway that took up the entire frontyard was removed. This allowed us to design & install a new more functional driveway as well as create a huge courtyard that not only adds privacy and protection, it looks and feels incredible. Now our client can actually use the front yard for more than just parking cars. The modification addition of 5 stucco columns creates the feeling of a much larger space than what was there prior...who know that these cosmectic columns would actually feel like arms that wrap around the new curb appeal...almost like a vibe of protection. The contrasting paint colors add more movement and depth continuing the feeling of this great space! The new smooth limestone courtyard and custom iron "x" designed fence & gates create a weight type feeling that not only adds privacy, it just feels & looks solid. Its as if its a silent barrier between the homeowners inside and the rest of the world. Our clients now feel comfortable in there new found outdoor living spaces behind the courtyard walls. A place for family, friends and neighbors can easliy conversate & relax. Whether hanging out with the kids or just watching the kids play around in the frontyard, the courtyard was critical to adding a much needed play space. Art is brought into the picture with 2 stone wall monuments...one adding the address numbers with low voltage ligthing to one side of the yard and another that adds balance to the opposite side with custom cut in light fixtures that says... this... is... thee, house! Drystack 8" bed rough chop buff leuders stone planters & short walls outline and accentuate the forever lawn turf as well as the new plant life & lighting. The limestone serves as a grade wall for leveling, as well as the walls are completely permeable for long life and function. Something every parapet home should have, we've added custom down spouts tied to an under ground drainage system. Another way we add longevity to each project. Lastly...lighting is the icing on the cake. Wall lights, path light, down lights, up lights & step lights are all to important along with every light location is considerd as to add a breath taking ambiance of envy. No airplane runway or helicopter landing lights here. We cant wait for summer as the landscape is sure to fill up with color in every corner of this beautiful new outdoor space.
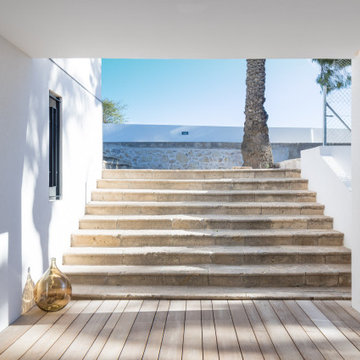
Entrada de casa de campo mediterránea
Exemple d'un grand jardin avant méditerranéen avec une exposition partiellement ombragée, des pavés en pierre naturelle et une clôture en pierre.
Exemple d'un grand jardin avant méditerranéen avec une exposition partiellement ombragée, des pavés en pierre naturelle et une clôture en pierre.
Idées déco de jardins blancs avec une clôture en pierre
1