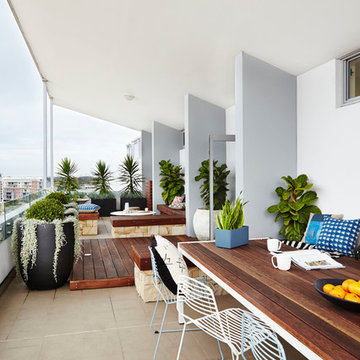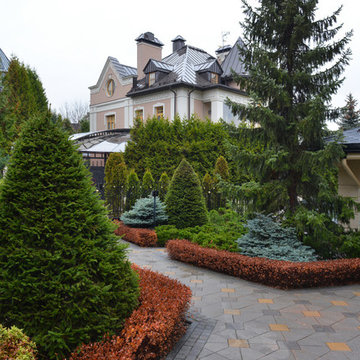Idées déco de jardins blancs avec une exposition ombragée
Trier par :
Budget
Trier par:Populaires du jour
1 - 20 sur 90 photos
1 sur 3

Koi pond in between decks. Pergola and decking are redwood. Concrete pillars under the steps for support. There are ample space in between the supporting pillars for koi fish to swim by, provides cover from sunlight and possible predators. Koi pond filtration is located under the wood deck, hidden from sight. The water fall is also a biological filtration (bakki shower). Pond water volume is 5500 gallon. Artificial grass and draught resistant plants were used in this yard.
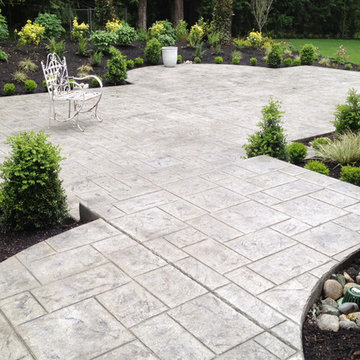
Formal Backyard Garden Showcases the Beauty of Natural Gray Concrete
This Pacific Northwest project called for a total backyard transformation that required a significant reduction in lawn space, most of which was saturated and mossy. Emily of Emily Russell Landscape Architecture designed this formal backyard garden which was installed by Northwest Construction & Landscape, LLC.
Previously unused space was organized through the creation of a courtyard patio which functions as an extension of the house that the homeowner can use for family gatherings, entertaining, or reflection. Budgetary concerns led her to opt for concrete rather than a mortared flagstone patio. “I always let homeowners know that we can do either for them, but to me, going with concrete is an easy choice to make because of the cost savings,” says Colby Brand, President of Northwest of Construction & Landscape, LLC.
Ashlar slate stamped concrete was suggested by Colby to mimic the pattern used in Emily’s conceptual design. The final plan featured natural gray, ashlar slate stamped concrete with antique coloring for texture. Colby and his team poured the steps first. Substantial in size – the rise is 4’ with a run of 5,’ and includes a 4’ landing on top – the steps allow an easy and fluid transition from inside to outside.
After the steps were completed, the curved walkway on the side of the house was poured, connecting the backyard to the front yard. Instead of a conventional, rectangular shape for the 647 sf courtyard patio area, the formality of the plan called for sections of the concrete to bump out into the garden beds against the back side of the house, tying the contrasting elements together.
Granite urns and curved, concrete benches purchased by the homeowner rest atop the rounded portion of the concrete and provide a space for sitting and an inviting view from the house. Regarding the final product, Emily Russell states, “My client and I are extremely happy with the finished patio. It's such an inviting space that is well loved and used on a regular basis.”

Newton, MA front yard renovation. - Redesigned, and replanted, steep hillside with plantings and grasses that tolerate shade and partial sun. Added repurposed, reclaimed granite steps for access to lower lawn. - Sallie Hill Design | Landscape Architecture | 339-970-9058 | salliehilldesign.com | photo ©2013 Brian Hill
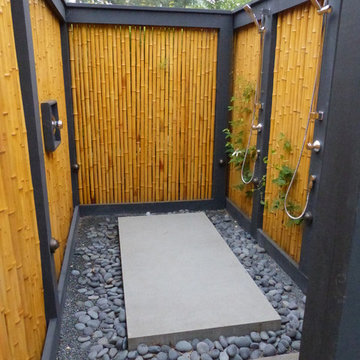
Photo by Kirsten Gentry and Terra Jenkins for Van Zelst, Inc.
Exemple d'un très grand jardin arrière asiatique l'été avec une exposition ombragée et des pavés en pierre naturelle.
Exemple d'un très grand jardin arrière asiatique l'été avec une exposition ombragée et des pavés en pierre naturelle.
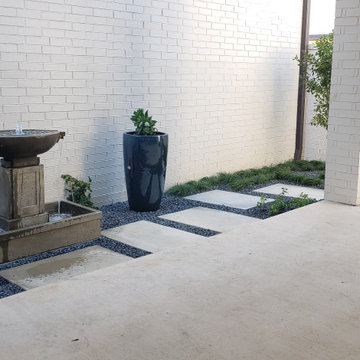
Soft modern landscaping
Exemple d'un petit xéropaysage latéral moderne avec un point d'eau, une exposition ombragée et des pavés en béton.
Exemple d'un petit xéropaysage latéral moderne avec un point d'eau, une exposition ombragée et des pavés en béton.
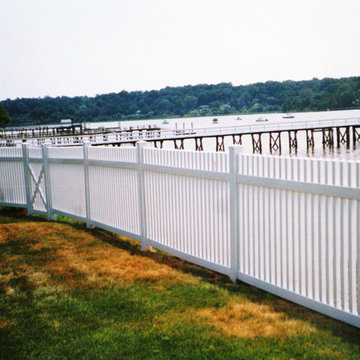
Idée de décoration pour un grand aménagement d'entrée ou allée de jardin arrière tradition au printemps avec une exposition ombragée.
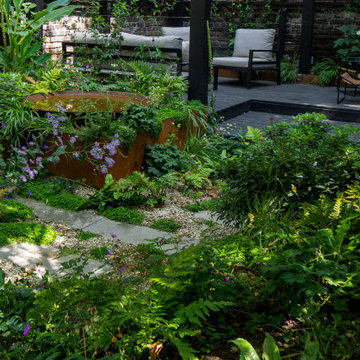
An inner city oasis with enchanting planting using a tapestry of textures, shades of green and architectural forms to evoke the tropics of Australia. Sensations of mystery inspire a reason to journey through the space to a raised deck where the family can enjoy the last of the evening sun.

One-of-a-kind and other very rare plants are around every corner. The view from any angle offers something new and interesting. The property is a constant work in progress as planting beds and landscape installations are in constant ebb and flow.
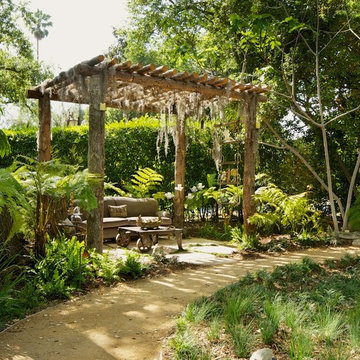
Decomposed Granite Pathway
Aménagement d'un jardin avec pergola arrière montagne de taille moyenne avec une exposition ombragée.
Aménagement d'un jardin avec pergola arrière montagne de taille moyenne avec une exposition ombragée.
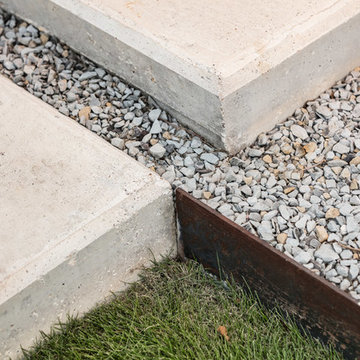
Cette image montre un petit jardin sur cour minimaliste avec une exposition ombragée et des pavés en béton.
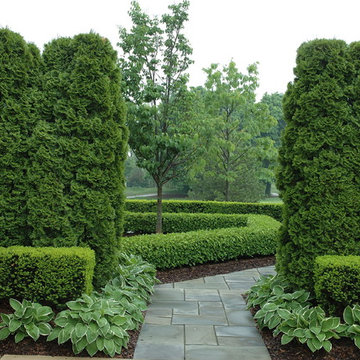
Land Architects, Craig Terrell, Ann Arbor
Idées déco pour un jardin à la française classique avec une exposition ombragée.
Idées déco pour un jardin à la française classique avec une exposition ombragée.
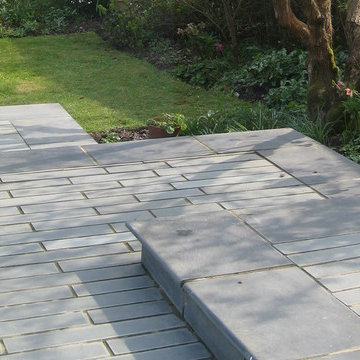
Jo Jemmison
Idées déco pour un jardin arrière rétro de taille moyenne avec une exposition ombragée et des pavés en pierre naturelle.
Idées déco pour un jardin arrière rétro de taille moyenne avec une exposition ombragée et des pavés en pierre naturelle.
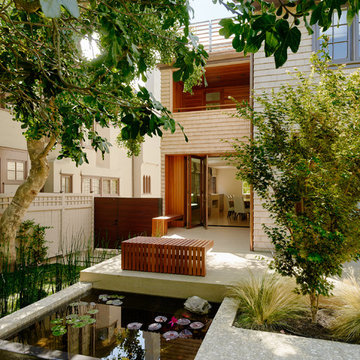
Aménagement d'un jardin arrière contemporain avec une exposition ombragée.
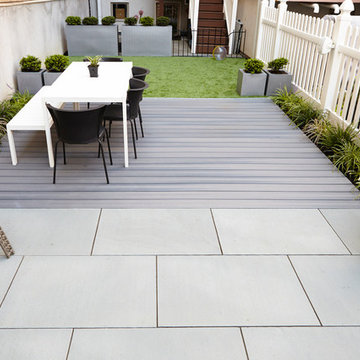
Megan Maloy
Idée de décoration pour un petit terrain de sport extérieur arrière design l'été avec des pavés en pierre naturelle et une exposition ombragée.
Idée de décoration pour un petit terrain de sport extérieur arrière design l'été avec des pavés en pierre naturelle et une exposition ombragée.
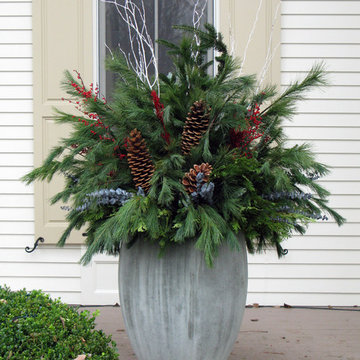
Transform your container gardens with these wonderful holiday combinations, incorporating mixed holiday greens of white pine, cedar, fraser fir, evergreen magnolia, sugar pine cones, blue eucalyptus, white birch branches and red winter berries.
Austin Ganim Landscape Design, LLC

Land2c
A shady sideyard is paved with reused stone and gravel. Generous pots, the client's collection of whimsical ceramic frogs, and a birdbath add interest and form to the narrow area. Beginning groundcovers will fill in densely. The pathway is shared with neighbor. A variety of textured and colorful shady plants fill the area for beauty and interest all year.
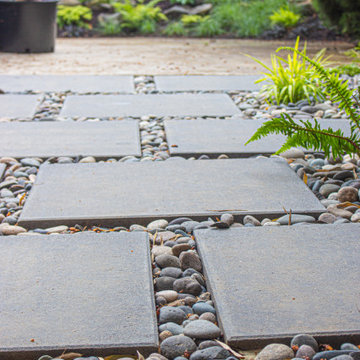
This compact, urban backyard was in desperate need of privacy. We created a series of outdoor rooms, privacy screens, and lush plantings all with an Asian-inspired design sense. Elements include a covered outdoor lounge room, sun decks, rock gardens, shade garden, evergreen plant screens, and raised boardwalk to connect the various outdoor spaces. The finished space feels like a true backyard oasis.
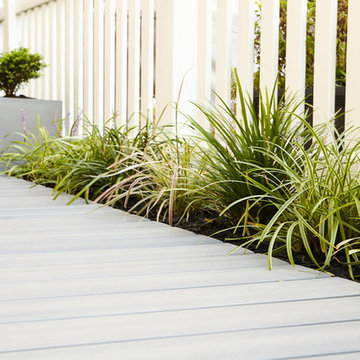
Megan Maloy
Idée de décoration pour un petit terrain de sport extérieur arrière design l'automne avec une terrasse en bois et une exposition ombragée.
Idée de décoration pour un petit terrain de sport extérieur arrière design l'automne avec une terrasse en bois et une exposition ombragée.
Idées déco de jardins blancs avec une exposition ombragée
1
