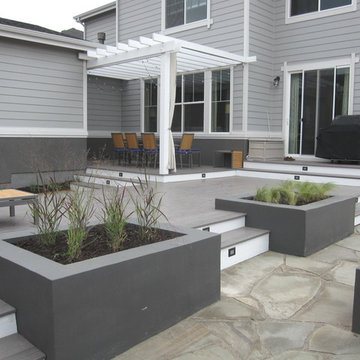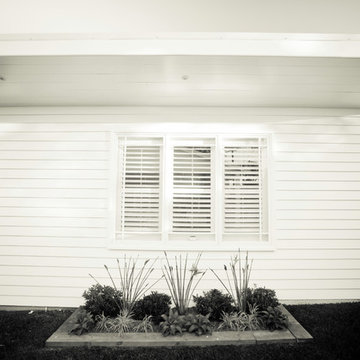Idées déco de jardins blancs avec une terrasse en bois
Trier par :
Budget
Trier par:Populaires du jour
61 - 80 sur 109 photos
1 sur 3
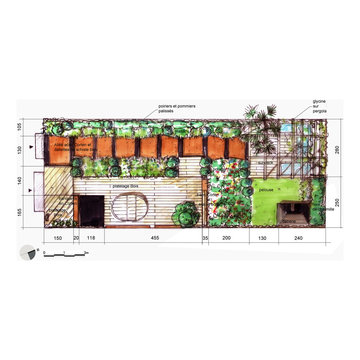
Alexandre Duval
Exemple d'un jardin potager arrière nature de taille moyenne et au printemps avec une exposition partiellement ombragée et une terrasse en bois.
Exemple d'un jardin potager arrière nature de taille moyenne et au printemps avec une exposition partiellement ombragée et une terrasse en bois.
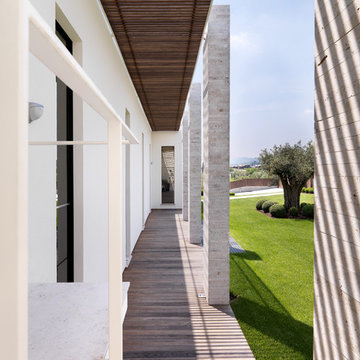
Ph. Celeste Cima
Idée de décoration pour un aménagement d'entrée ou allée de jardin design avec une exposition partiellement ombragée et une terrasse en bois.
Idée de décoration pour un aménagement d'entrée ou allée de jardin design avec une exposition partiellement ombragée et une terrasse en bois.
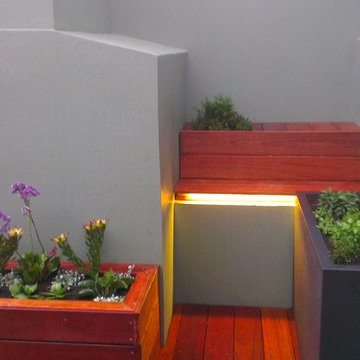
Aménagement d'un petit jardin contemporain avec une exposition partiellement ombragée et une terrasse en bois.
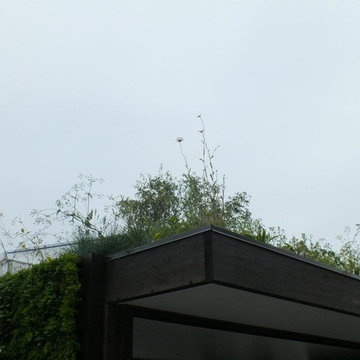
Aralia Gardens Limited.
www.aralia.org.uk
Aménagement d'un petit jardin arrière contemporain avec une terrasse en bois.
Aménagement d'un petit jardin arrière contemporain avec une terrasse en bois.
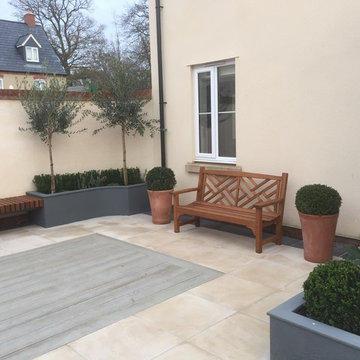
Set in the countryside in the town Bicester, Karl Harrison Landscapes Ltd has designed and constructed a formal garden in a stand-alone property. This property has a semi-secluded garden that required a beautiful exterior dining area.
In excess of 37 tonnes of prime landscaping materials were designed, managed and constructed in a manner that befits a project of this calibre.
Brief:
A new build property garden that needed a careful design for its difficult space. The client required a simple and uncomplicated approach, seating and entertaining area to complement the fine living spaces of the interior.
Design:
Contrasting colours, smooth surfaces and structures that work with the formality of the terrace and formal planting.
The stone elements to the exterior structure of the terrace were matched by the ceramic paving in straight form that surrounds a central timber decking completed the terrace. The bespoke planters that wrapped the contours of the existing wall and allowed the space to be wrapped with planting. Evergreen Buxus creates warmth to the perimeter whilst the monotony of the wall is disrupted by the Olea Europa and Ligustrum half standards separated with fragrant Rosmarinus prostratus and Thymus various
The families refurbished teak bench was a welcome surprise, it is over 40 years old…
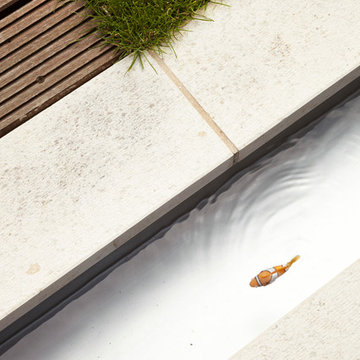
CLAUDIA GROTEGUT ARCHITEKTUR + KONZEPT
Hochwertige Architektur im Bestand
www.claudia-grotegut.de
...
Foto:
Lioba Schneider | www.liobaschneider.de
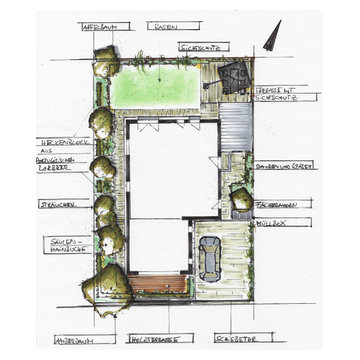
Vorentwurfsskizze
Cette photo montre un jardin à la française latéral moderne de taille moyenne et au printemps avec des solutions pour vis-à-vis, une exposition partiellement ombragée et une terrasse en bois.
Cette photo montre un jardin à la française latéral moderne de taille moyenne et au printemps avec des solutions pour vis-à-vis, une exposition partiellement ombragée et une terrasse en bois.
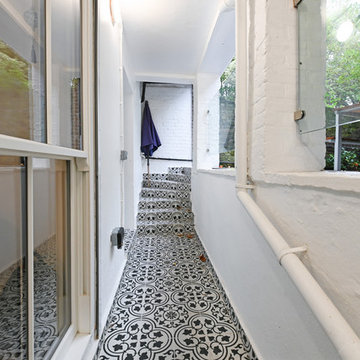
Inspiration pour un grand jardin arrière chalet l'automne avec une exposition ensoleillée et une terrasse en bois.
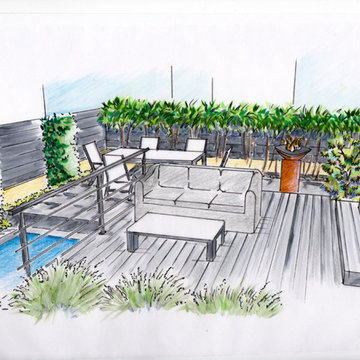
Trois niveaux de terrasses assortis de trois ambiances délimitent les différents espaces dont chacun à un usage spécifique : la plage pour les bains de soleil et les jeux, le ponton pour la détente dans un salon douillet et le warung pour se retrouver autour d'un bon repas.
Au coeur de ces espaces, un long bassin de 25m2 s'étire presque d'un bout à l'autre du jardin formant une belle étendue bleutée.
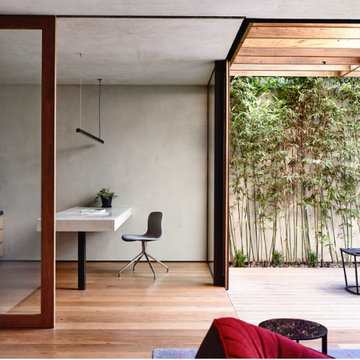
Lush planting outlook for Beach house project, designed in collaboration with SDA Architects. Derek Swalwell photography.
Cette image montre un petit jardin sur cour design l'hiver avec une exposition ombragée et une terrasse en bois.
Cette image montre un petit jardin sur cour design l'hiver avec une exposition ombragée et une terrasse en bois.
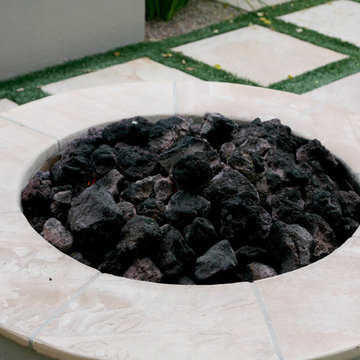
Inspiration pour un jardin latéral sud-ouest américain de taille moyenne avec un foyer extérieur et une terrasse en bois.
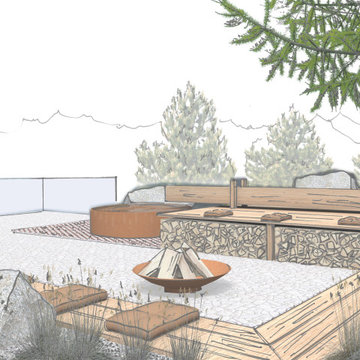
Aménagement d'un jardin montagne avec un foyer extérieur, une exposition ensoleillée, une pente, une colline ou un talus et une terrasse en bois.
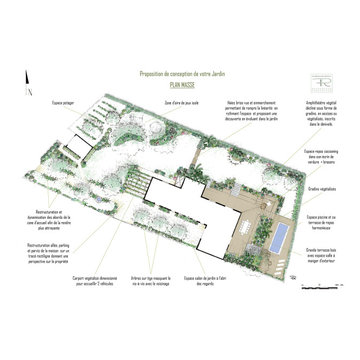
Etude de réhabilitation totale d'un jardin de 2000m², dans une ambiance exotique, tourné vers l'accueil et le partage de moment en famille ou entre amis.
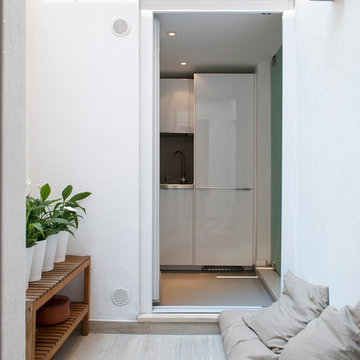
Il piccolo giardino d'inverno ricavato nel cortiletto consente alla luce di inondare l'appartamento ma anche di ottenere un ulteriore spazio living all'aperto.
Ph.: Vito Corvasce
http://www.vitocorvasce.it
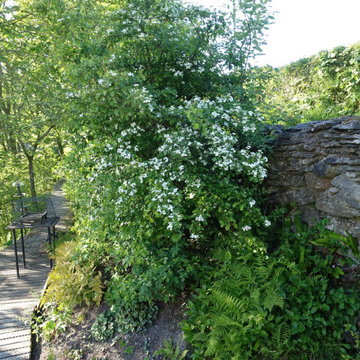
boardwalk through woodland with native hedging
Idées déco pour un jardin contemporain avec un chemin, une pente, une colline ou un talus et une terrasse en bois.
Idées déco pour un jardin contemporain avec un chemin, une pente, une colline ou un talus et une terrasse en bois.
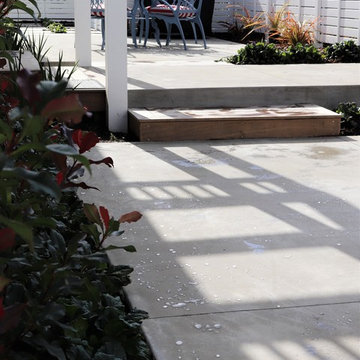
In the countryside not far from a popular west coast beach, this inter-generational family home is comprised of a main residence and three small individual buildings as the secondary residence. Following the strong lines of the architecture, and using the buildings as shelter from the wind, we designed a stepped fence to create an enclosed outdoor living area, linking a series of courtyards and decks together to manage the level changes of the site. While each small building has its own intimate outdoor space, these spaces combine to connect the three buildings into a whole home, providing space for the extended family to gather. The courtyards also incorporate a spa pool, barbeque, clothesline and utility area and outdoor shower for the grandchildren after those sandy visits to the beach.Referencing the colours of scandinavian coastal country homes, each of the three entry gates was painted a different feature colour, making it easy to guide guests and other visitors to the appropriate entrance. This palette was then repeated through the plantings and outdoor furnishings used. The plants chosen also incorporate a selection of New Zealand natives suitable to the site, a number of edible plants, and a selection of 'old favourites' that the clients had loved from their past gardens in Christchurch ... including photinia 'red robin', flowering cherry trees, wisteria and Compassion climbing roses.Outside of the protected courtyard, planting is minimal to allow the beautiful view over the wetland and wider landscape to capture full attention.This garden is still under development, the lawns are developing well and the next round of planting is about to begin.
Photos : Dee McQuillan
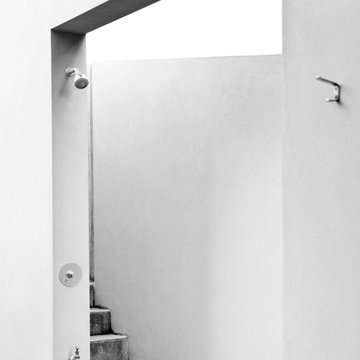
Justin Nicholas Photography
Inspiration pour un jardin design de taille moyenne et l'été avec une exposition ensoleillée et une terrasse en bois.
Inspiration pour un jardin design de taille moyenne et l'été avec une exposition ensoleillée et une terrasse en bois.
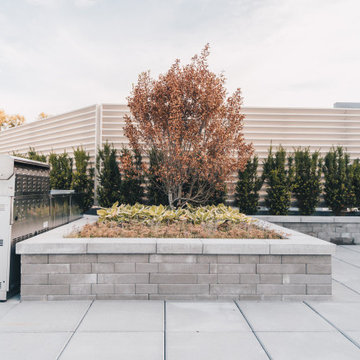
Rooftop transformation, Custom built seats
Idées déco pour un grand jardin sur toit contemporain l'été avec une exposition ensoleillée et une terrasse en bois.
Idées déco pour un grand jardin sur toit contemporain l'été avec une exposition ensoleillée et une terrasse en bois.
Idées déco de jardins blancs avec une terrasse en bois
4
