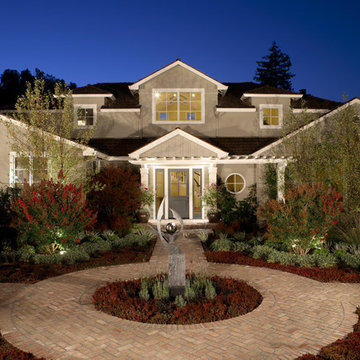Idées déco de jardins bleus avec des pavés en brique
Trier par :
Budget
Trier par:Populaires du jour
41 - 60 sur 1 171 photos
1 sur 3
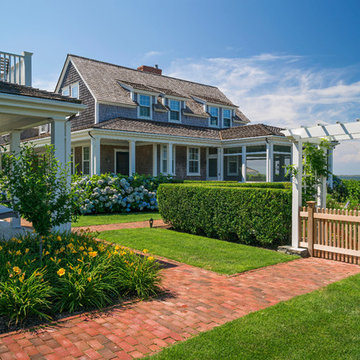
Located in one on the country’s most desirable vacation destinations, this vacation home blends seamlessly into the natural landscape of this unique location. The property includes a crushed stone entry drive with cobble accents, guest house, tennis court, swimming pool with stone deck, pool house with exterior fireplace for those cool summer eves, putting green, lush gardens, and a meandering boardwalk access through the dunes to the beautiful sandy beach.
Photography: Richard Mandelkorn Photography
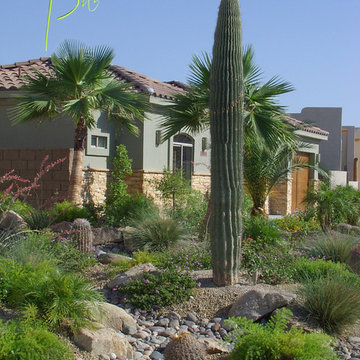
Babcock Custom Pools, a distinguished company with a stellar reputation in the pool industry, is renowned for its exceptional and imaginative designs. One of the most recent and exhilarating projects undertaken by the company is the XERISCAPE, which marvelously amalgamates the allure of a desert landscape with the practicality of a custom pool.
With a staunch commitment to excellence in every aspect of their work, Babcock Custom Pools’ team of highly skilled designers and builders relentlessly toil to create pools that surpass their clients’ expectations. And the XERISCAPE project is an unequivocal manifestation of the team’s unwavering dedication to excellence.
The XERISCAPE project is a distinctive desert-style pool that’s designed to be both visually appealing and practical. Boasting a natural stone coping that blends seamlessly with the surrounding landscape, the crystal-clear water in the pool is artistically crafted to complement the natural desert scenery.
XERISCAPE is an innovative concept that’s ideal for those living in arid regions, and it’s conceived to be low-maintenance, sustainable, and eco-friendly. This extraordinary pool design aims to craft a space that not only looks spectacular but is also functional, pragmatic, and environmentally friendly.
Babcock Custom Pools’ team is zealous about designing innovative concepts that mirror the natural environment, and the XERISCAPE project is a flawless exemplar of that. The pool features a unique design that’s ideal for sweltering summer days and frosty desert nights. The XERISCAPE pool is tailored to be the ultimate oasis amidst a harsh and unforgiving terrain.
In conclusion, the XERISCAPE project is an extraordinary paradigm of Babcock Custom Pools’ pledge to excellence. The desert-style pool is impeccably crafted to be both aesthetically stunning and functionally pragmatic, and the team’s assiduous attention to detail is palpable in every element of the project. If you seek a custom pool that’s not only stunning but also sustainable and eco-friendly, then the XERISCAPE project is the ultimate choice for you. Reach out to Babcock Custom Pools today to learn more about this groundbreaking pool design.
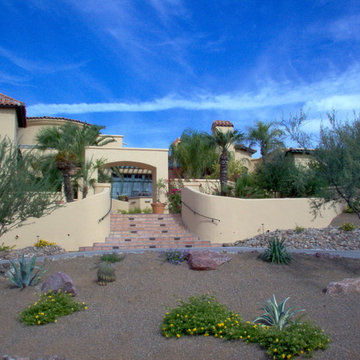
Idées déco pour un grand xéropaysage avant sud-ouest américain avec une exposition ensoleillée et des pavés en brique.
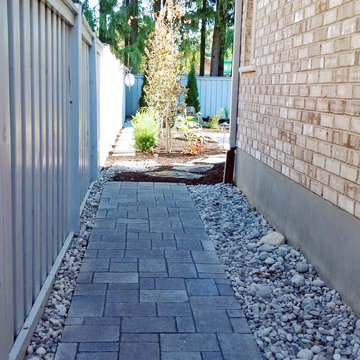
Walkway leading into backyard oasis, Trafalgar paver laid in random pattern edged by mixed river stone for low maintenance.
Idée de décoration pour un aménagement d'entrée ou allée de jardin latéral design de taille moyenne avec une exposition ombragée et des pavés en brique.
Idée de décoration pour un aménagement d'entrée ou allée de jardin latéral design de taille moyenne avec une exposition ombragée et des pavés en brique.
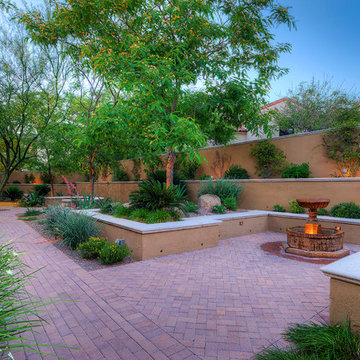
Aménagement d'un grand jardin arrière méditerranéen avec un point d'eau, une exposition partiellement ombragée et des pavés en brique.
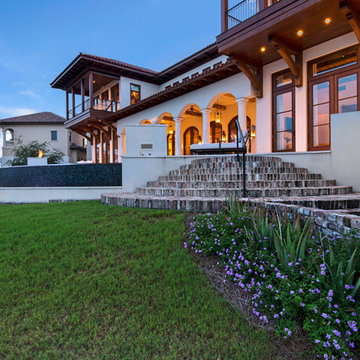
This Mediterranean style landscape compliments the style of the home. The fountain in the motor court creates white noise that is reflected from the stucco walls of the house, covering any noise from the adjacent street.
The infinity pool reflects the water of the bay. Fire bowls on either side of the pool provide ambience at night. Landscape lighting around the entire property enhances the fountain and palms and lights the way along the brick walkways.
Emerald Coast Real Estate Photography
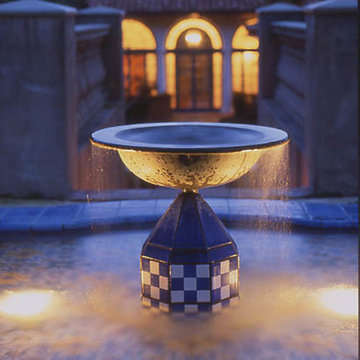
Dario Fusaro
Idée de décoration pour un grand jardin à la française arrière méditerranéen avec un bassin et des pavés en brique.
Idée de décoration pour un grand jardin à la française arrière méditerranéen avec un bassin et des pavés en brique.
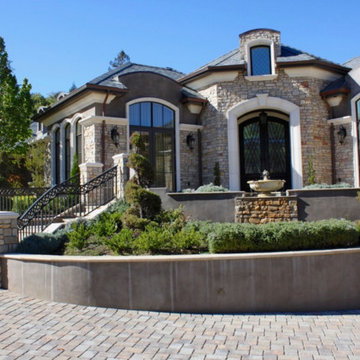
Cette image montre une allée carrossable avant méditerranéenne avec un mur de soutènement, une exposition ensoleillée et des pavés en brique.
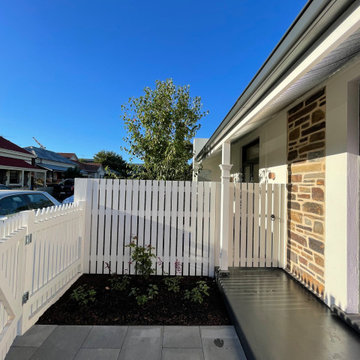
These new garden areas were part of an extensive shift and change for this 1800’s villa. The architect linked two old semi’s together creating a new family home in this heritage area of Norwood.
We designed 4 garden zones on a very small footprint.
The first was the front garden which was designed with a soft feel in mind. We chose plants that would complement the style and architecture of the home giving it a softer feel upon entry. We chose large format pavers with a breakout area for departing family and friends. A large shade tree and colours that complemented the bluestone facade and lilac coloured front door.
The second garden was a private courtyard adjacent the front garden behind a high picket fence. This is where clients can be brought into the private studio. Natural light in abundance we sought to create a lush green courtyard by using ‘green screens’, soft colours and textural ground covers.
The third garden was on the northern side of the home within the entertaining area. We installed a very large Cercis canadensis ‘Merlot’ (Forest Pansy) for shade, green screens and textural planting for visual interest.
And finally the back garden was designed for garage access, utility area access and for the clients two large dogs. We combined a selection of plants that were hardy enough to cope with playful pups, and would contribute to the clients love of fresh produce. Espaliered olive, pomegranate and pear were installed as was the clients lemon tree with herbs dotted throughout the garden.
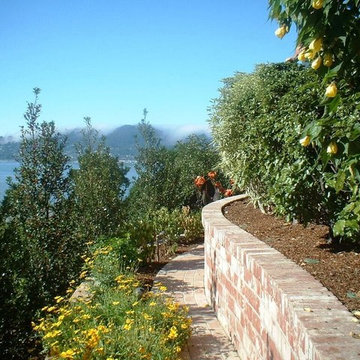
Inspiration pour un grand jardin à la française design avec un mur de soutènement, une exposition ensoleillée, une pente, une colline ou un talus et des pavés en brique.
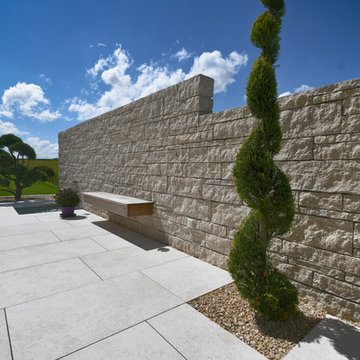
Cette image montre un très grand jardin arrière design l'été avec une exposition ensoleillée et des pavés en brique.
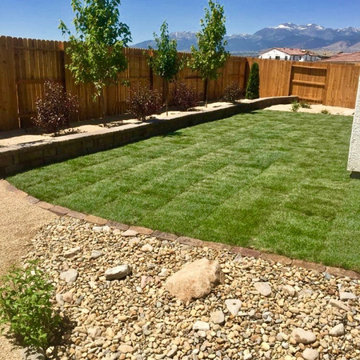
Idée de décoration pour un jardin arrière tradition de taille moyenne et l'été avec des pavés en brique, un mur de soutènement et une exposition partiellement ombragée.

Aménagement d'un jardin latéral sud-ouest américain de taille moyenne avec des pavés en brique et une exposition partiellement ombragée.

The landscape of this home honors the formality of Spanish Colonial / Santa Barbara Style early homes in the Arcadia neighborhood of Phoenix. By re-grading the lot and allowing for terraced opportunities, we featured a variety of hardscape stone, brick, and decorative tiles that reinforce the eclectic Spanish Colonial feel. Cantera and La Negra volcanic stone, brick, natural field stone, and handcrafted Spanish decorative tiles are used to establish interest throughout the property.
A front courtyard patio includes a hand painted tile fountain and sitting area near the outdoor fire place. This patio features formal Boxwood hedges, Hibiscus, and a rose garden set in pea gravel.
The living room of the home opens to an outdoor living area which is raised three feet above the pool. This allowed for opportunity to feature handcrafted Spanish tiles and raised planters. The side courtyard, with stepping stones and Dichondra grass, surrounds a focal Crape Myrtle tree.
One focal point of the back patio is a 24-foot hand-hammered wrought iron trellis, anchored with a stone wall water feature. We added a pizza oven and barbecue, bistro lights, and hanging flower baskets to complete the intimate outdoor dining space.
Project Details:
Landscape Architect: Greey|Pickett
Architect: Higgins Architects
Landscape Contractor: Premier Environments
Photography: Sam Rosenbaum
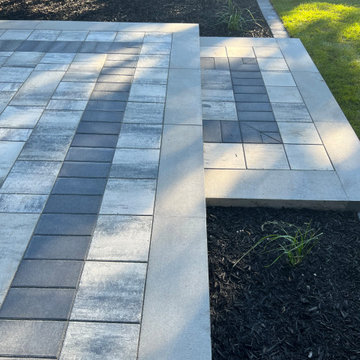
Our team designed and constructed this beautiful modern backyard space for our clients utilizing barkman concrete architexture wall blocks along with broadway 65mm pavers in the sterling colour and charcoal. Our team installed new sod throughout the remainder of the backyard and black mulch for the garden bed areas. We utilized Barkman Concrete roman pavers in the charcoal colour for the brick edging that runs throughout the backyard.
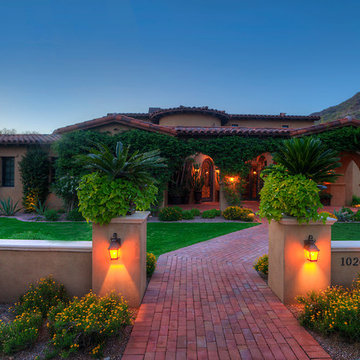
Natural brick paver walkway leading to the front entrance to this Mediterranean home.
Pascale Sucato
Réalisation d'un grand aménagement d'entrée ou allée de jardin avant méditerranéen au printemps avec des pavés en brique.
Réalisation d'un grand aménagement d'entrée ou allée de jardin avant méditerranéen au printemps avec des pavés en brique.
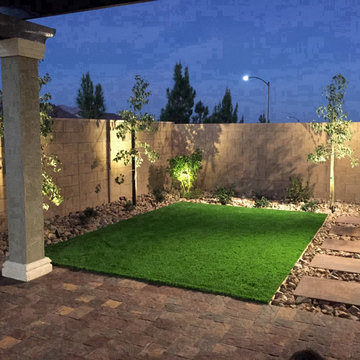
Réalisation d'un jardin arrière tradition de taille moyenne avec une exposition ensoleillée et des pavés en brique.
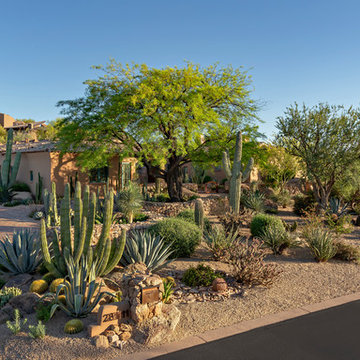
Photo Credits: Steven Thompson
Cette image montre un grand jardin avant sud-ouest américain avec des pavés en brique.
Cette image montre un grand jardin avant sud-ouest américain avec des pavés en brique.
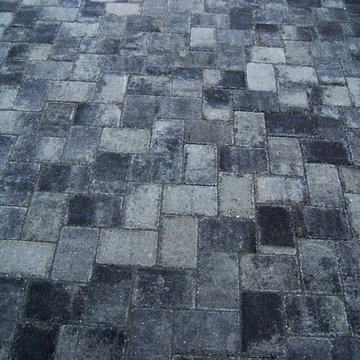
Inspiration pour une allée carrossable avant traditionnelle de taille moyenne et l'été avec une exposition ensoleillée et des pavés en brique.
Idées déco de jardins bleus avec des pavés en brique
3
