Idées déco de jardins bleus avec un mur de soutènement
Trier par :
Budget
Trier par:Populaires du jour
81 - 100 sur 1 304 photos
1 sur 3
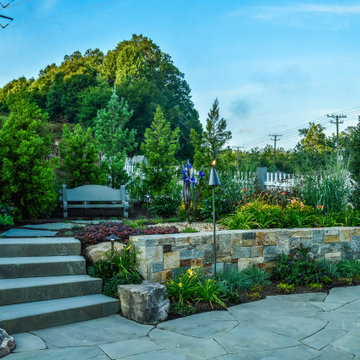
We showcased a simple yet elegant curbed wrought iron railing, monolithic blue stone slab stairs, natural stacked stone retaining wall with over seven different kinds of stone mixed in. The stone walls retain the grade on the high side and acts as a functional seating wall on the low side. The natural stone patio has a natural termination into the landscape beds densely planted with perennials.
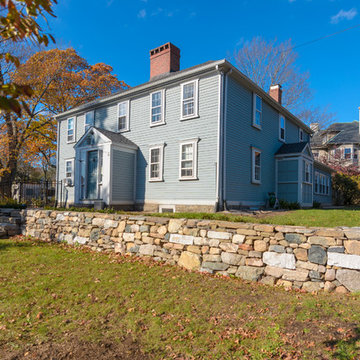
Dry laid fieldstone and reclaimed granite retaining wall for a historic New England home. Photo credit: Adam Rourke
Réalisation d'un jardin à la française avant champêtre de taille moyenne avec un mur de soutènement.
Réalisation d'un jardin à la française avant champêtre de taille moyenne avec un mur de soutènement.
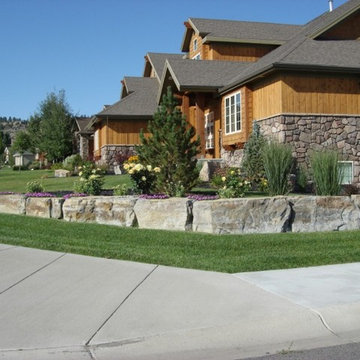
A Billings Nursery and Landscaping Montana Modern design. A Siltstone retaining wall utilizing black lava rock, Delosperma, Tannenbaum Mugo, Northwind Switch Grass, Autumn Joy Sedum, Fastigiate Spruce, Gold Strum Rudbeckia, Magnus Echinacea.
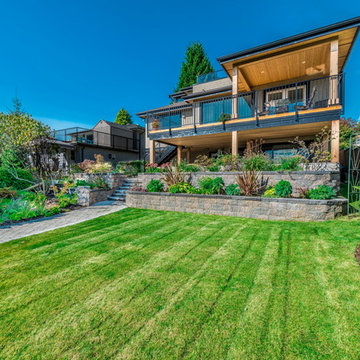
Jason King, Cornerstone Landscape & Construction.
Perfect combination of soft and hard landscaping to invite and entice!
Inspiration pour un grand jardin à la française arrière traditionnel avec un mur de soutènement, des pavés en béton et une exposition ensoleillée.
Inspiration pour un grand jardin à la française arrière traditionnel avec un mur de soutènement, des pavés en béton et une exposition ensoleillée.
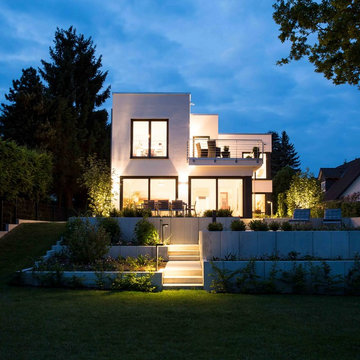
Das weitläufige Anwesen der Familie ist ein echter Hingucker.
© FingerHaus GmbH
Inspiration pour un jardin arrière minimaliste de taille moyenne avec un mur de soutènement et des pavés en béton.
Inspiration pour un jardin arrière minimaliste de taille moyenne avec un mur de soutènement et des pavés en béton.
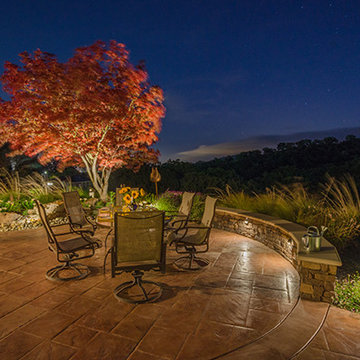
Color, textured concrete patio is surrounded by a stone clad seat wall allowing for expansive views of the surrounding Oak studded hillside.
Réalisation d'un xéropaysage arrière tradition de taille moyenne avec un mur de soutènement et une exposition partiellement ombragée.
Réalisation d'un xéropaysage arrière tradition de taille moyenne avec un mur de soutènement et une exposition partiellement ombragée.
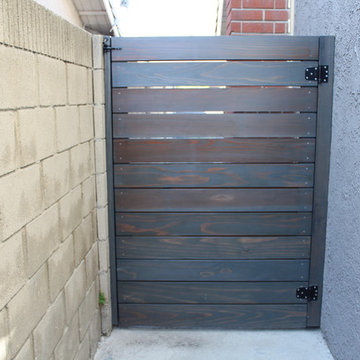
GARDEN PROS
Exemple d'un xéropaysage avant tendance de taille moyenne avec un mur de soutènement, une exposition ensoleillée et des pavés en béton.
Exemple d'un xéropaysage avant tendance de taille moyenne avec un mur de soutènement, une exposition ensoleillée et des pavés en béton.
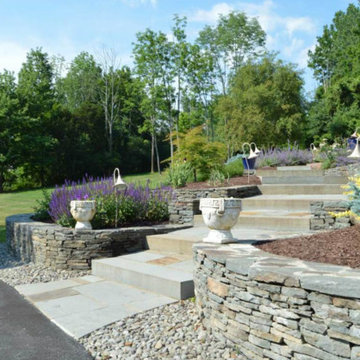
This front entrance walkway is part of a project including lush plantings of purple, yellows, and greens rest against a backdrop of timeless bluestone. With quite a long distance from the driveway's edge to the front door, along with a substantial grade change as well, the Landworx team designed and installed one of their trademark entrances. Meandering just enough to add interest but still maintaining perfect function, a series of bluestone steppers and landings lead visitors to the front door. Carefully placed pops of color in the form of pottery, lavender, and plump blue/green evergreens make for a peaceful walk up.
A bluestone walkway leads around the side of house and opens up to a traditional bluestone patio in the backyard. Working perfectly with the home's ornate architecture, the large format bluestone in squares and rectangles was carefully selected for it's rust-colored highlights. Raised on the back side with a tight-fitted natural stone retaining wall, the patio provides an outdoor dining room of the backdoor sliders.
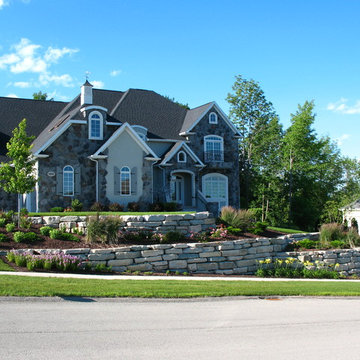
Inspiration pour une allée carrossable avant traditionnelle de taille moyenne et au printemps avec un mur de soutènement, une exposition partiellement ombragée et un paillis.
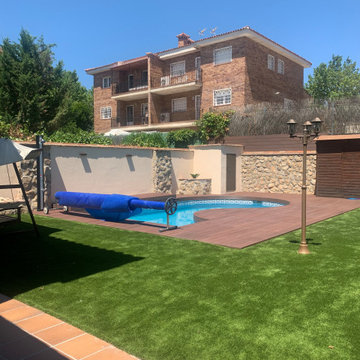
Exemple d'une allée carrossable arrière tendance l'été avec un mur de soutènement, une exposition ensoleillée, une terrasse en bois et une clôture en pierre.
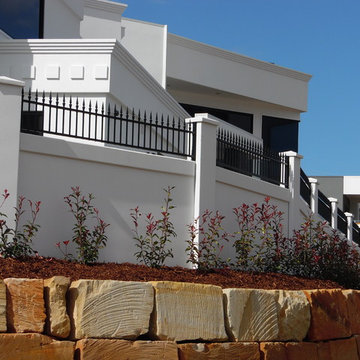
Exemple d'un grand jardin avant moderne l'été avec un mur de soutènement, une exposition ensoleillée et des pavés en pierre naturelle.
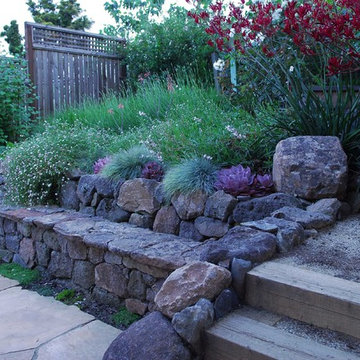
Adrienne Link Newton
Aménagement d'un jardin à la française montagne de taille moyenne avec un mur de soutènement, une pente, une colline ou un talus, des pavés en pierre naturelle et une exposition partiellement ombragée.
Aménagement d'un jardin à la française montagne de taille moyenne avec un mur de soutènement, une pente, une colline ou un talus, des pavés en pierre naturelle et une exposition partiellement ombragée.
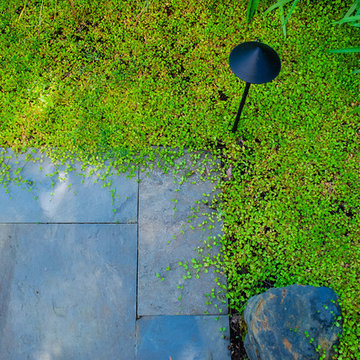
A small space was reimagined for clients on Lake Washington by Landscape Architect Mark S. Garff. In this photo a gabion basket wall holds back the steep slope, creating a flat garden area for viewing. A new horizontal board fence adds privacy and creates an intimate seating area at the water's edge.
Photos by Mark S. Garff.
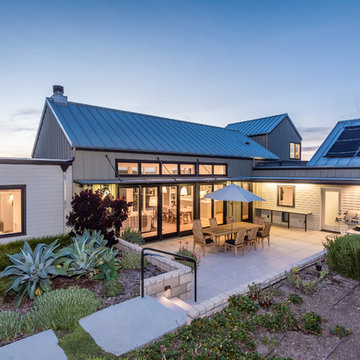
Neil Donaldson
Inspiration pour un xéropaysage latéral rustique avec un mur de soutènement et des pavés en béton.
Inspiration pour un xéropaysage latéral rustique avec un mur de soutènement et des pavés en béton.
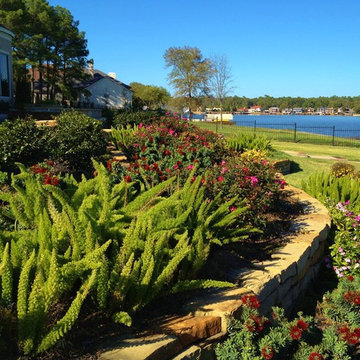
Idée de décoration pour un grand jardin à la française arrière marin au printemps avec un mur de soutènement, une exposition ensoleillée et des pavés en pierre naturelle.
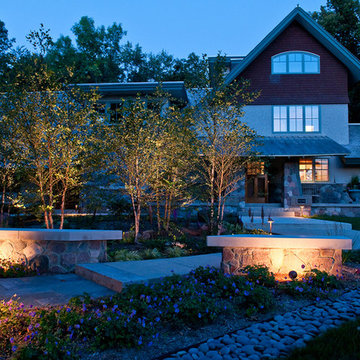
Uplighting of birches with low voltage path and wall lighting.
Westhauser Photography
Réalisation d'un grand jardin avant design avec un mur de soutènement et des pavés en pierre naturelle.
Réalisation d'un grand jardin avant design avec un mur de soutènement et des pavés en pierre naturelle.
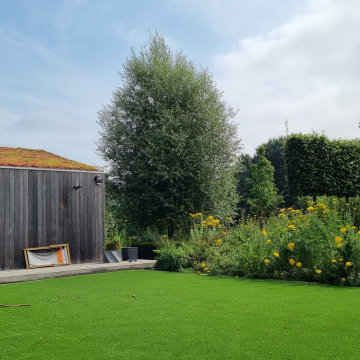
This garden was designed next to a river so the design team created a raised garden to prevent flooding. English oak timbers were used to retain the bank nearest the house an along the river to create an elevated platform. Paving was laid around the house with a glass balustrade along the bank which houses a globe seating pod overlooking the river. A formal law lined with pleached trees and planting leads up to the bespoke designed, cedar clad garden office with a green sedum roof which attracts wildlife and bees.
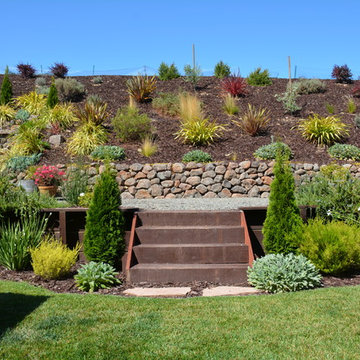
Wide staircase leading up to the second level of the garden, showing the waterfall on the left and fire pit on the right
Exemple d'un grand xéropaysage arrière méditerranéen avec un mur de soutènement, une exposition ensoleillée et du gravier.
Exemple d'un grand xéropaysage arrière méditerranéen avec un mur de soutènement, une exposition ensoleillée et du gravier.
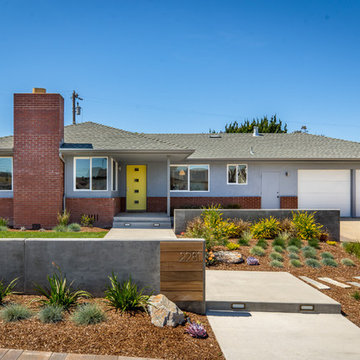
Cette photo montre un xéropaysage avant rétro de taille moyenne avec un mur de soutènement, une exposition ensoleillée et des pavés en béton.
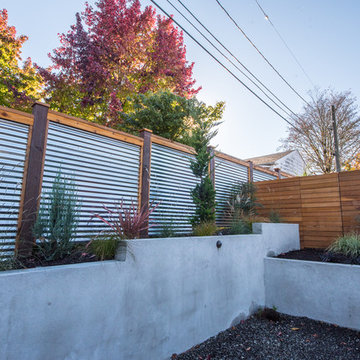
RCMedia
Exemple d'un jardin avant rétro de taille moyenne avec un mur de soutènement et des pavés en béton.
Exemple d'un jardin avant rétro de taille moyenne avec un mur de soutènement et des pavés en béton.
Idées déco de jardins bleus avec un mur de soutènement
5