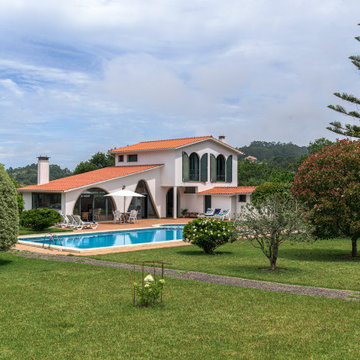Idées déco de jardins bleus
Trier par :
Budget
Trier par:Populaires du jour
181 - 200 sur 2 909 photos
1 sur 3
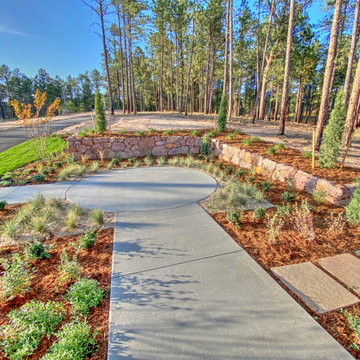
Attractive plantings and stepping stones create this unique and inviting front entry.
Cette photo montre un grand jardin à la française avant l'automne avec un chemin, une exposition ensoleillée et un paillis.
Cette photo montre un grand jardin à la française avant l'automne avec un chemin, une exposition ensoleillée et un paillis.
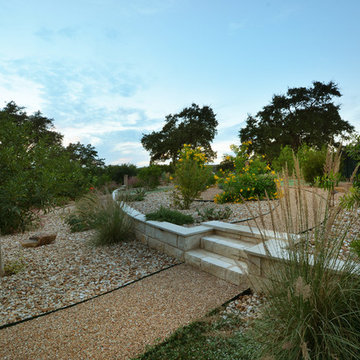
Xeric landscape designed and built by Southern Landscape. This Austin homeowner reduced their turf area by over 17,000 square feet, reducing water consumption and maintenance. The remaining turf areas were required for the septic leach field. Limestone retaining walls with leuders caps control erosion. The plant palette contains lantana, plumbago, various grasses, and yuccas, all chosen for their specific water usage appropriate to the area. Landscape lighting was also added to highlight the beauty of this large xeriscape.
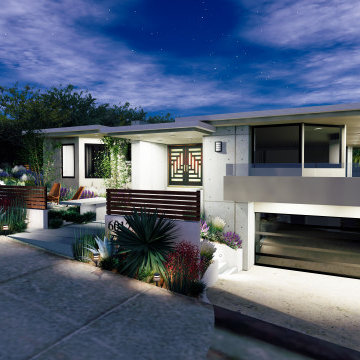
Cette photo montre un petit jardin avant moderne au printemps avec une exposition ensoleillée, des pavés en béton et une clôture en bois.
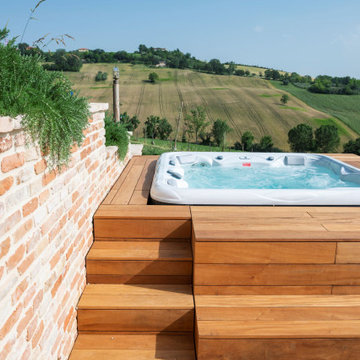
Idée de décoration pour un petit jardin sur cour champêtre avec des solutions pour vis-à-vis, une exposition ensoleillée et des pavés en brique.
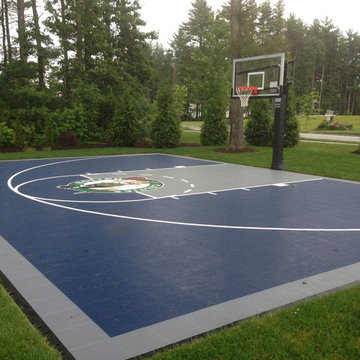
Georgetown Custom Backyard Basketball Court with Celtics logo
Aménagement d'un petit jardin arrière classique avec une exposition partiellement ombragée et des pavés en pierre naturelle.
Aménagement d'un petit jardin arrière classique avec une exposition partiellement ombragée et des pavés en pierre naturelle.
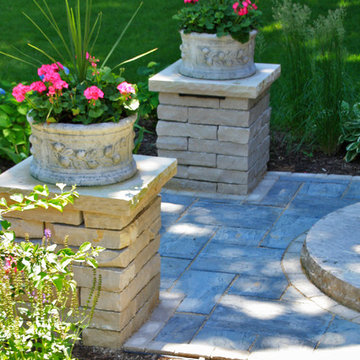
Unilock Rivenstone front walk with paver border. Two columns add dimension to the front entrance. A new stone step was installed.
Idée de décoration pour un petit jardin avant tradition avec des pavés en béton.
Idée de décoration pour un petit jardin avant tradition avec des pavés en béton.
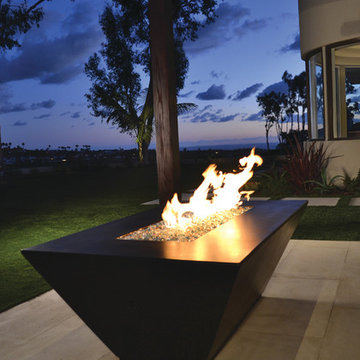
Exemple d'un petit jardin arrière tendance avec un foyer extérieur, une exposition partiellement ombragée et du gravier.
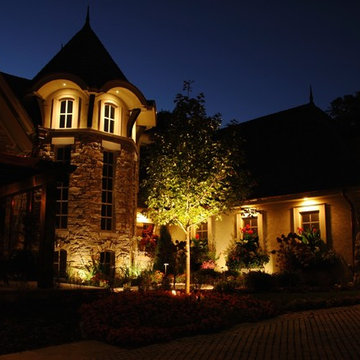
Cette image montre un jardin avant traditionnel de taille moyenne et l'été avec une exposition partiellement ombragée et des pavés en brique.
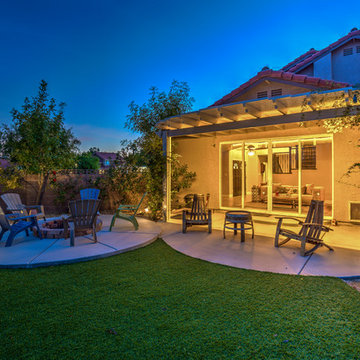
Using Landscape Flex we were able to create an inviting backyard retreat.
Exemple d'un jardin arrière moderne de taille moyenne.
Exemple d'un jardin arrière moderne de taille moyenne.
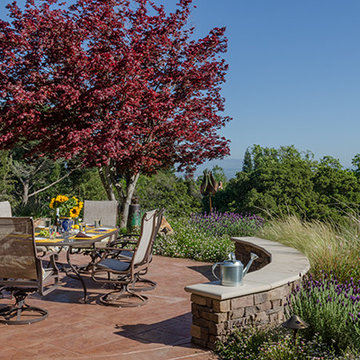
Color, textured concrete patio is surrounded by a stone clad seat wall allowing for expansive views of the surrounding Oak studded hillside.
Réalisation d'un xéropaysage arrière tradition de taille moyenne avec une exposition ensoleillée.
Réalisation d'un xéropaysage arrière tradition de taille moyenne avec une exposition ensoleillée.
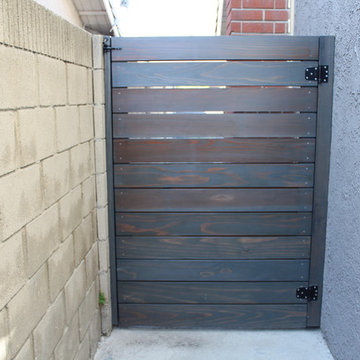
GARDEN PROS
Exemple d'un xéropaysage avant tendance de taille moyenne avec un mur de soutènement, une exposition ensoleillée et des pavés en béton.
Exemple d'un xéropaysage avant tendance de taille moyenne avec un mur de soutènement, une exposition ensoleillée et des pavés en béton.
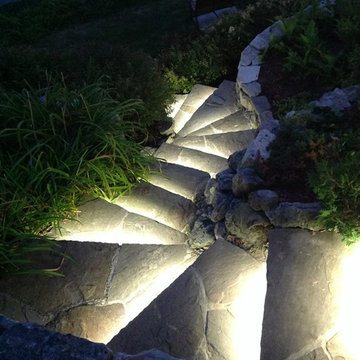
Exemple d'un jardin arrière méditerranéen de taille moyenne avec un paillis.
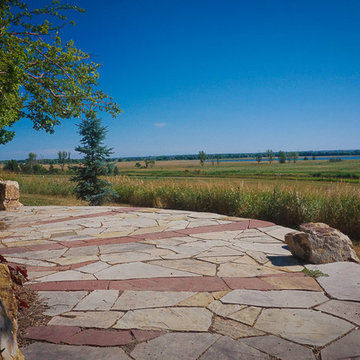
Cette photo montre un jardin arrière chic de taille moyenne et au printemps avec une exposition partiellement ombragée et des pavés en pierre naturelle.
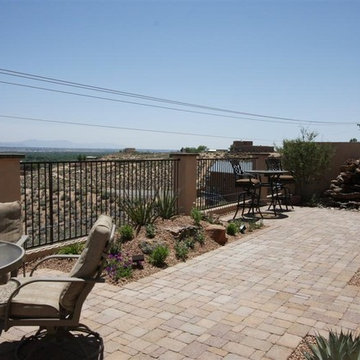
Aménagement d'un xéropaysage arrière classique de taille moyenne et l'été avec une exposition ombragée et des pavés en brique.
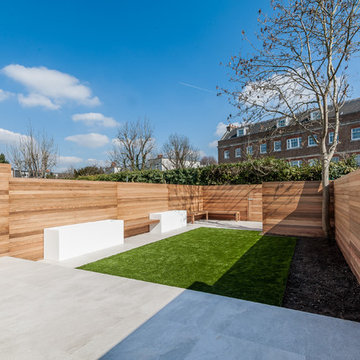
Overview
Slick, rear facing extension with internal space planning throughout the ground floor enhancing existing and creating new spaces
The Brief
Transform a mid-terrace Edwardian home into a light, inspiring and practical family space with neat lines and simple elevations to complement a family garden space. Using as much glass as possible to the rear and incorporating new contemporary kitchen and back of house spaces we transformed the house from a dark and celular series of spaces to a WOW factor, flexible home.
Our Solution
We started by removing the elements that didnt work for the family, taking out walls and the rear ground floor elevation. We then looked to support the walls above with a new steel superstructure keeping the new space open plan. We wanted the route from the entrance lobby, where friends and relatives congregate, to the rear family space to be open and light with an obvious route to the new space. The back of house space (utility, laundry and WC/storage) was positioned in the centre of the plan leaving us to develop an open plan space with light flooding in. We opted for a simple and crisp aesthetic with light colours and materials and excellent finishing by the build team. The client has furnished the space to a high standard giving this house a brilliant look and feel that has enhanced the value and created a flexible space the family can live in for years to come.
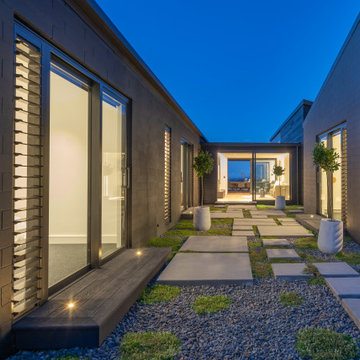
Réalisation d'un jardin arrière design de taille moyenne avec une exposition ensoleillée, des pavés en béton et une clôture en pierre.
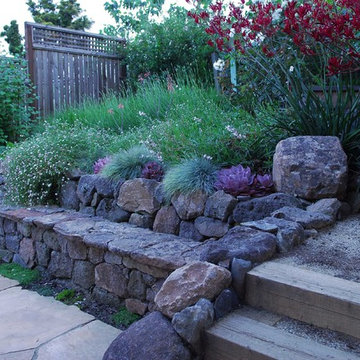
Adrienne Link Newton
Aménagement d'un jardin à la française montagne de taille moyenne avec un mur de soutènement, une pente, une colline ou un talus, des pavés en pierre naturelle et une exposition partiellement ombragée.
Aménagement d'un jardin à la française montagne de taille moyenne avec un mur de soutènement, une pente, une colline ou un talus, des pavés en pierre naturelle et une exposition partiellement ombragée.
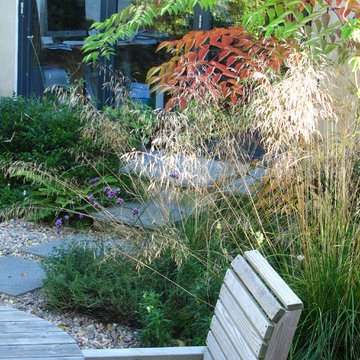
Jo Fenton
Aménagement d'un jardin arrière contemporain de taille moyenne et l'hiver avec une exposition partiellement ombragée et du gravier.
Aménagement d'un jardin arrière contemporain de taille moyenne et l'hiver avec une exposition partiellement ombragée et du gravier.
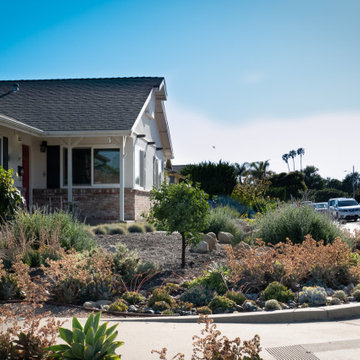
Tiered of the looking out at a shabby brown lawn in their front yard and unwilling to use the water to keep it green these homeowners decided to go for something different. The wife in this household worked from home and was motivated to have a better view from her home office. As an enthusiastic bird watcher, I wanted to give her a view that included happy birds fluttering about. The husband was annoyed by the fact that some of the neighbors allowed their dogs to use this corner lot a toilet without having the curtesy of cleaning up after them.
My job was to create a low water landscape (also known as xeriscape) that attracted birds, bees and butterflies but kept the dogs off. We started with directing down spouts in to catch basins called infiltration swales. These swales capture water storing it in the soil where it can be accessed by plants months after the rains have stopped. Then we integrated primarily California native plants and succulents into the design. Special attention was payed to the water needs of the plants and the ideal growing conditions for each species so that the combination of earthworks and plant choice and placement this landscape can get by with zero supplemental irrigation after the period of establishment this landscape. By incorporating flowering California native plants, native birds and insects flocked to the site in a neighborhood otherwise dominated by lifeless landscapes. By surrounding the garden with decomposed granite and succulents we created a space that was unpleasant and unappealing for dogs to relive themselves while remaining appealing to more human sensibilities.
Today this property sits on the corner in a suburban neighborhood of Goleta, California. Hopefully serving as inspiration to take out lawns and build beautiful gardens that work to integrate the man made landscape with the natural ecosystem in which it is built.
Idées déco de jardins bleus
10
