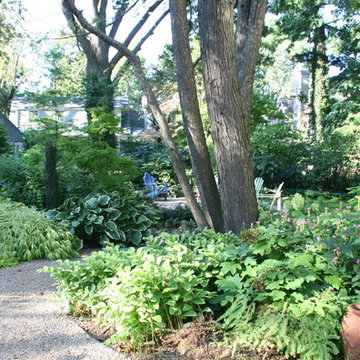Idées déco de jardins classiques avec une exposition ombragée
Trier par :
Budget
Trier par:Populaires du jour
81 - 100 sur 5 013 photos
1 sur 3
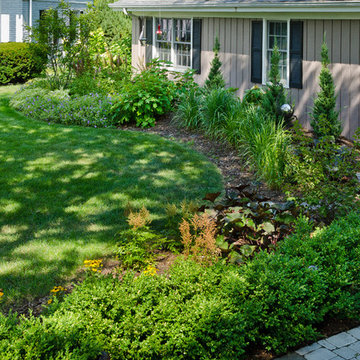
The front bed curves around the facade of the home, softening the corners of the house.
Westhauser Photography
Idée de décoration pour un jardin avant tradition de taille moyenne et l'été avec une exposition ombragée et des pavés en pierre naturelle.
Idée de décoration pour un jardin avant tradition de taille moyenne et l'été avec une exposition ombragée et des pavés en pierre naturelle.

The Entry and Parking Courtyard : The approach to the front of the house leads up the driveway into a spacious cobbled courtyard framed by a series of stone walls , which in turn are surrounded by plantings. The stone walls also allow the formation of a secondary room for entry into the garages. The walls extend the architecture of the house into the garden allowing the house to be grounded to the site and connect to the greater landscape.
Photo credit: ROGER FOLEY
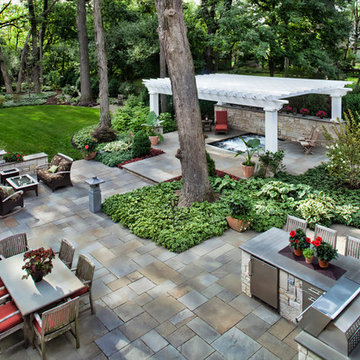
The 2100sf floor plan offers myriad opportunities: preparing and enjoying meals, reading in the walled garden, relaxing in the spa…these amenities, coupled with the garden beyond, allow the client to enjoy their entire Forever Home.
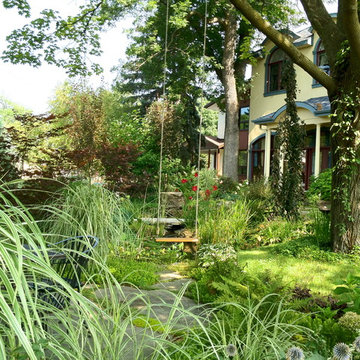
Cette image montre un jardin avant traditionnel avec une exposition ombragée.
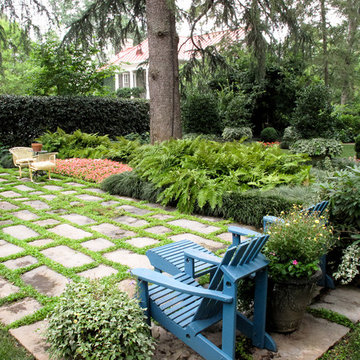
The blue/green chairs add a nice bit of color to this side area of the house. Stone terrace planted with mazus. You can see the wonderful mondo grass and autumn ferns.
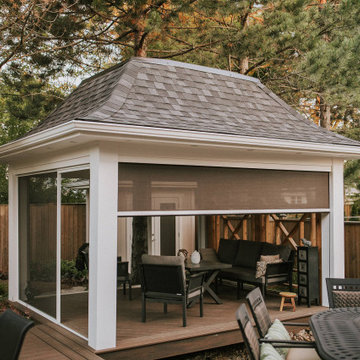
Inspiration pour un jardin à la française arrière traditionnel de taille moyenne avec des solutions pour vis-à-vis et une exposition ombragée.
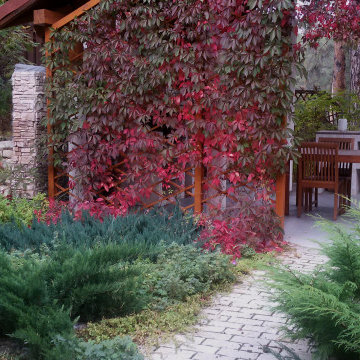
Idées déco pour un jardin arrière classique de taille moyenne et l'automne avec des solutions pour vis-à-vis, une exposition ombragée et des pavés en béton.
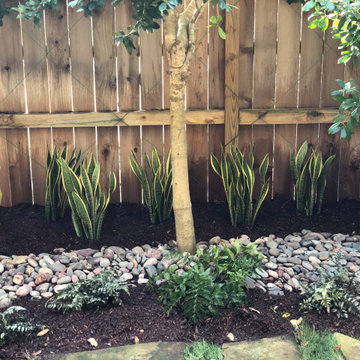
A dry river bed was created for added interest. A collection of sansevieria, Japanese painted ferns, and autumn ferns make up this design along a rustic flagstone walkway.
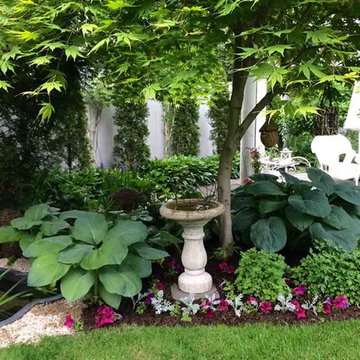
Réalisation d'un jardin à la française arrière tradition de taille moyenne avec une exposition ombragée et un paillis.
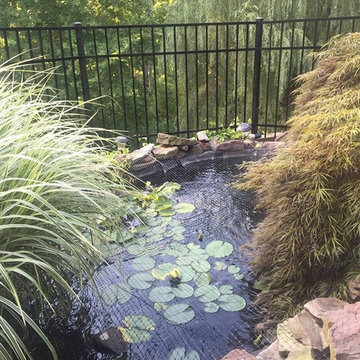
Inspiration pour un jardin arrière traditionnel de taille moyenne avec un bassin et une exposition ombragée.
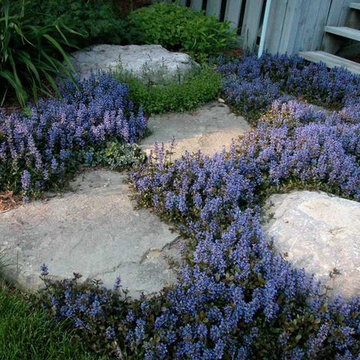
Here, we planted succulents between large stepping stones to add color and soft texture to a walkway. The area surrounding the walkway was also planted with succulents, perennials, and grasses. This combined with the stone used creates a naturalistic environment.
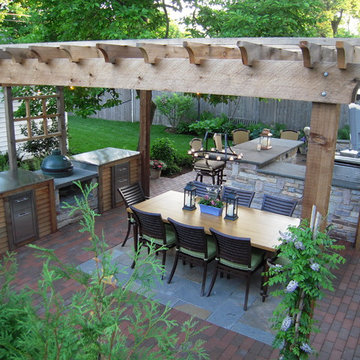
Aménagement d'un jardin arrière classique de taille moyenne avec un foyer extérieur, une exposition ombragée et des pavés en brique.
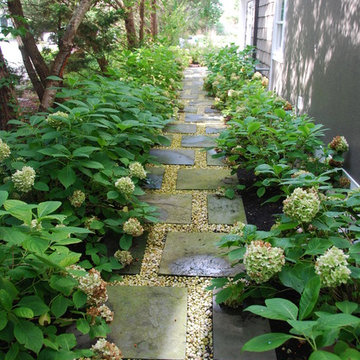
Stone Walkway with Hydrangea
Réalisation d'un aménagement d'entrée ou allée de jardin avant tradition l'été avec une exposition ombragée et des pavés en pierre naturelle.
Réalisation d'un aménagement d'entrée ou allée de jardin avant tradition l'été avec une exposition ombragée et des pavés en pierre naturelle.
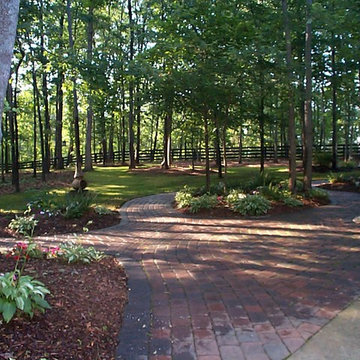
Exemple d'un grand aménagement d'entrée ou allée de jardin arrière chic avec une exposition ombragée et des pavés en béton.
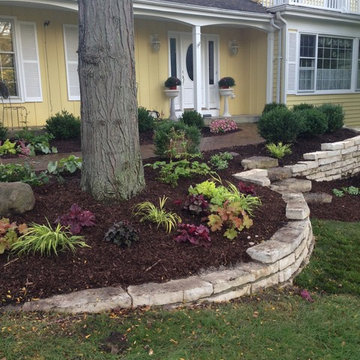
Designed to offer interest and little work, I added many varieties of Huechera and Carex to provide contrast.
Photo-Jill Davis
Idée de décoration pour un grand aménagement d'entrée ou allée de jardin avant tradition l'été avec une exposition ombragée et des pavés en pierre naturelle.
Idée de décoration pour un grand aménagement d'entrée ou allée de jardin avant tradition l'été avec une exposition ombragée et des pavés en pierre naturelle.
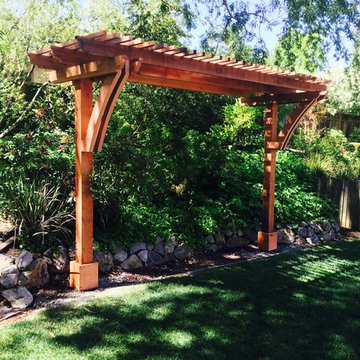
Con Heart Redwood Arbor
Cette image montre un petit jardin arrière traditionnel l'été avec une exposition ombragée.
Cette image montre un petit jardin arrière traditionnel l'été avec une exposition ombragée.
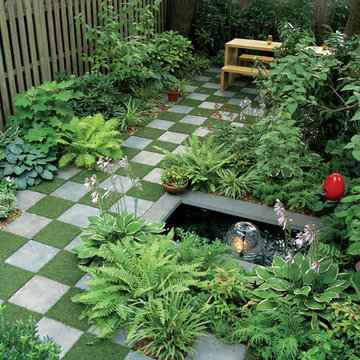
Property Marketed by Hudson Place Realty - Sophisticated , Elegant & Unique in design. this pristine single family brownstone enjoys a seamless blend of original details and modern amenities. Tastefully and extensively renovated , this gracious home features 5-6 BR , 3.5B , new and upgraded mechanical systems, full height cellar, intricate plasterwork , inlaid exotic wood floors , 9 beautiful mantels & deep architect designed yard. Unique center staircase allows for full width floors . This very rare beauty is the ideal urban family home
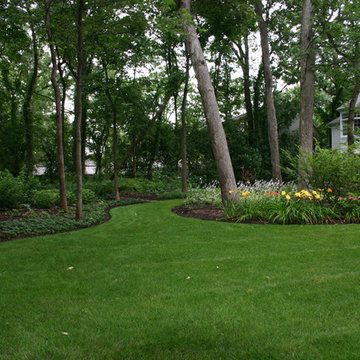
The goal of this project was to provide a lush and vast garden for the new owners of this recently remodeled brick Georgian. Located in Wheaton this acre plus property is surrounded by beautiful Oaks.
Preserving the Oaks became a particular challenge with the ample front walk and generous entertaining spaces the client desired. Under most of the Oaks the turf was in very poor condition, and most of the property was covered with undesirable overgrown underbrush such as Garlic Mustard weed and Buckthorn.
With a recently completed addition, the garages were pushed farther from the front door leaving a large distance between the drive and entry to the home. This prompted the addition of a secondary door off the kitchen. A meandering walk curves past the secondary entry and leads guests through the front garden to the main entry. Off the secondary door a “kitchen patio” complete with a custom gate and Green Mountain Boxwood hedge give the clients a quaint space to enjoy a morning cup of joe.
Stepping stone pathways lead around the home and weave through multiple pocket gardens within the vast backyard. The paths extend deep into the property leading to individual and unique gardens with a variety of plantings that are tied together with rustic stonewalls and sinuous turf areas.
Closer to the home a large paver patio opens up to the backyard gardens. New stoops were constructed and existing stoops were covered in bluestone and mortared stonewalls were added, complimenting the classic Georgian architecture.
The completed project accomplished all the goals of creating a lush and vast garden that fit the remodeled home and lifestyle of its new owners. Through careful planning, all mature Oaks were preserved, undesirables removed and numerous new plantings along with detailed stonework helped to define the new landscape.
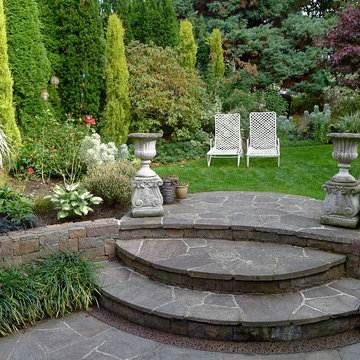
Scott Mantz
Idée de décoration pour un petit jardin arrière tradition avec des pavés en pierre naturelle, un mur de soutènement et une exposition ombragée.
Idée de décoration pour un petit jardin arrière tradition avec des pavés en pierre naturelle, un mur de soutènement et une exposition ombragée.
Idées déco de jardins classiques avec une exposition ombragée
5
