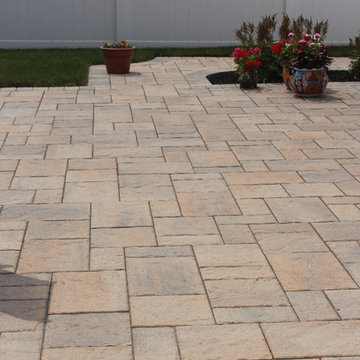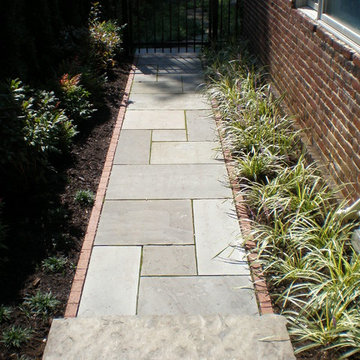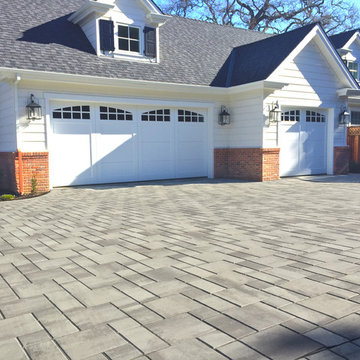Idées déco de jardins classiques beiges
Trier par :
Budget
Trier par:Populaires du jour
101 - 120 sur 1 629 photos
1 sur 3
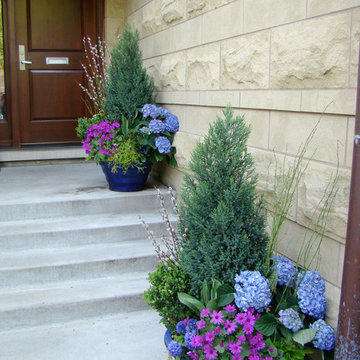
Paired entry planters with spring bulbs and annuals, anchored with a juniper and enhanced with pussy willow branches..
Aménagement d'un petit jardin classique.
Aménagement d'un petit jardin classique.
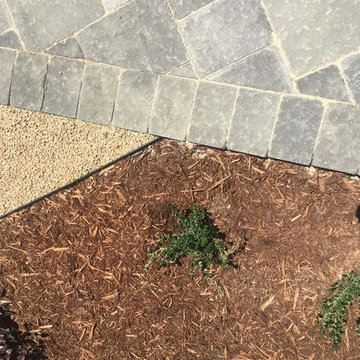
BKLD
Inspiration pour un jardin avant traditionnel de taille moyenne et l'été avec une exposition ensoleillée et des pavés en béton.
Inspiration pour un jardin avant traditionnel de taille moyenne et l'été avec une exposition ensoleillée et des pavés en béton.
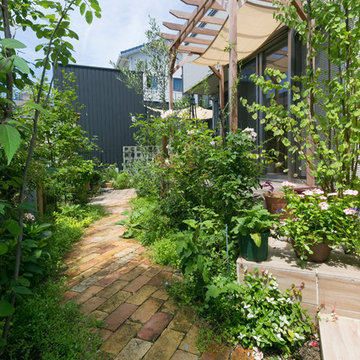
Best of Houzz 2018・2017・2016受賞
Aménagement d'un jardin arrière classique avec des pavés en brique et une exposition ensoleillée.
Aménagement d'un jardin arrière classique avec des pavés en brique et une exposition ensoleillée.

Our client desired a functional, tasteful, and improved environment to compliment their home. The overall goal was to create a landscape that was subtle and not overdone. The client was highly focused on their deck environment that would span across the rear of the house with an area for a Jacuzzi as well. A portion of the deck has a screened in porch due to the naturally buggy environment since the home is situated in the woods and a low area. A mosquito repellent injection system was incorporated into the irrigation system to help with the bug issue. We improved circulation of the driveway, increased the overall curb appeal of the entrance of the home, and created a scaled and proportional outdoor living environment for the clients to enjoy. The client has religious guidelines that needed to be adhered to with the overall function and design of the landscape, which included an arbor over the deck to support a Sukkah and a Green Egg smoker to cook Kosher foods. Two columns were added at the driveway entrance with lights to help define their driveway entrance since it's the end of a long pipe-stem. New light fixtures were also added to the rear of the house.
Our client desired multiple amenities with a limited budget, so everything had to be value engineered through the design and construction process. There is heavy deer pressure on the site, a mosquito issue, low site elevations, flat topography, poor soil, and overall poor drainage of the site. The original driveway was not sized appropriately and the front porch had structural issues, as well as leaked water onto the landing below. The septic tank was also situated close to the rear of the house and had to be contemplated during the design process.
Photography: Morgan Howarth. Landscape Architect: Howard Cohen, Surrounds Inc.
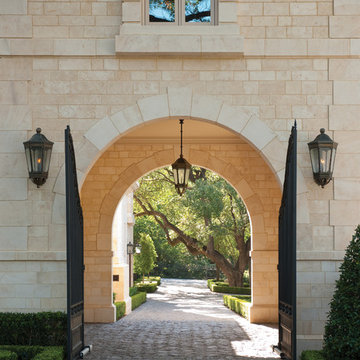
Piassick Photography, Jazon Oleniczak
Idée de décoration pour un jardin tradition.
Idée de décoration pour un jardin tradition.
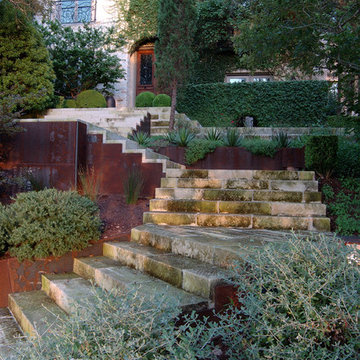
Exemple d'un jardin chic avec une pente, une colline ou un talus et des pavés en pierre naturelle.
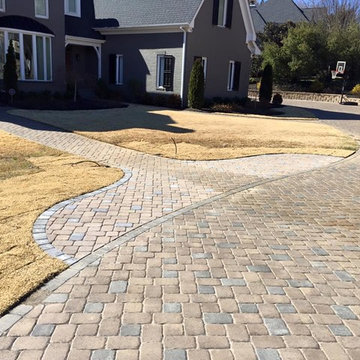
Idée de décoration pour une grande allée carrossable avant tradition avec des pavés en pierre naturelle.
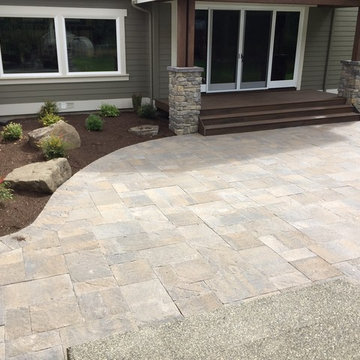
Idée de décoration pour un jardin arrière tradition de taille moyenne avec des pavés en béton.
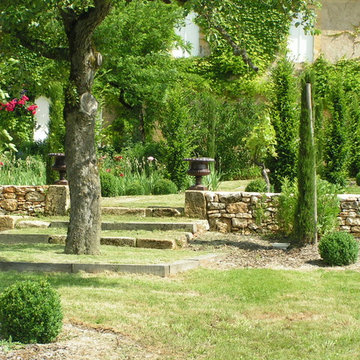
jardin en Dordogne de type classique et chic
Cette image montre un grand jardin à la française traditionnel l'été avec une exposition ombragée et des pavés en pierre naturelle.
Cette image montre un grand jardin à la française traditionnel l'été avec une exposition ombragée et des pavés en pierre naturelle.
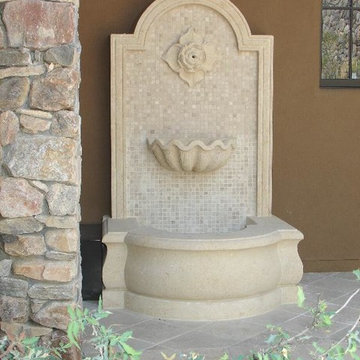
Aménagement d'un jardin arrière classique de taille moyenne avec un point d'eau.
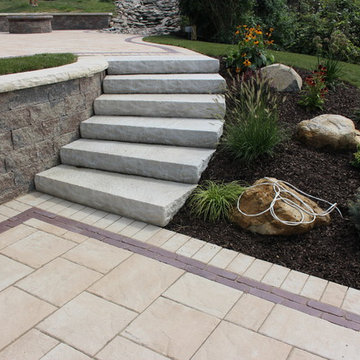
Aménagement d'un petit jardin à la française arrière classique l'été avec un mur de soutènement, une exposition ensoleillée et des pavés en pierre naturelle.
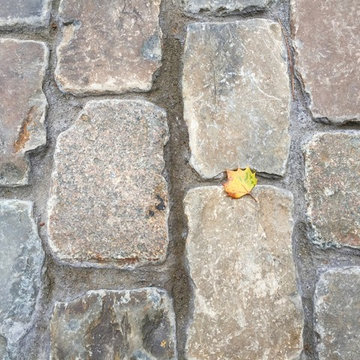
Belgian Sandstone has a smooth and rich patina with a softness present throughout.
Exemple d'une très grande allée carrossable avant chic avec des pavés en pierre naturelle.
Exemple d'une très grande allée carrossable avant chic avec des pavés en pierre naturelle.
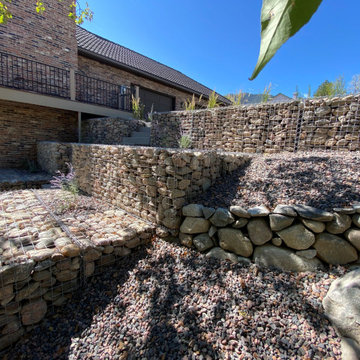
The gabion cages allowed us to build these walls with minimal machine access, plus they look great, and lend a cotemporary flair to this landscape .
Réalisation d'une allée carrossable arrière tradition de taille moyenne avec un mur de soutènement, une exposition partiellement ombragée et des galets de rivière.
Réalisation d'une allée carrossable arrière tradition de taille moyenne avec un mur de soutènement, une exposition partiellement ombragée et des galets de rivière.
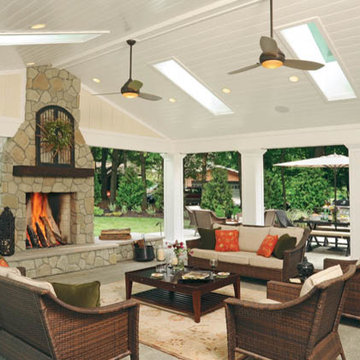
When you open the back doors of the home of Nancy and Jeremy Campbell in Granville, you don’t just step out onto a patio. You enter an extension of a modern living space that just happens to be outdoors. Their patio’s unique design and setting provides the comfort and style of indoors while enjoying the natural beauty and fresh air of outdoors.
It all started with a rather desolate back yard. “It was completely blank, there was nothing back there,” Nancy remembers of the patio space of this 1972 split-level house they bought five years ago. With a blank slate to work with, the Campbells knew the key elements of what they wanted for their new outdoor space when they sat down with Travis Ketron of Ketron Custom Builders to design it. “We knew we wanted something covered so we could use it in the rain, and in the winter, and we knew we wanted a stone fireplace,” Nancy recalls.
Travis translated the Campbells’ vision into a design to satisfy outdoor entertaining and relaxing desires in all seasons. The new outdoor space is reminiscent of a vast, rustic great room complete with a stone fireplace, a vaulted ceiling, skylights, and ceiling fans, yet no walls. The space is completely open to the elements without any glass or doors on any of the sides, except from the house. Furnished like a great room, with a built-in music system as well, it’s truly an extension of indoor living and entertaining space, and one that is unaffected by rain. Jeremy comments, “We haven’t had to cover the furniture yet. It would have to be a pretty strong wind to get wet.” Just outside the covered patio is a quartet of outdoor chairs adorned with plush cushions and colorful pillows, positioned perfectly for users to bask in the sun.
In the design process, the fireplace emerged as the anchor of the space and set the stage for the outdoor space both aesthetically and functionally. “We didn’t want it to block the view. Then designing the space with Travis, the fireplace became the center,” remembers Jeremy. Placed directly across from the two sets of French doors leading out from the house, a Rumford fireplace and extended hearth of stone in neutral earth tones is the focal point of this outdoor living room. Seating for entertaining and lounging falls easily into place around it providing optimal viewing of the private, wooded back yard. When temperatures cool off, the fireplace provides ample warmth and a cozy setting to experience the change of seasons. “It’s a great fireplace for the space,” Jeremy says of the unique design of a Rumford style fireplace. “The way you stack the wood in the fireplace is different so as to get more heat. It has a shallower box, burns hotter and puts off more heat. Wood is placed in it vertically, not stacked.” Just in case the fireplace doesn’t provide enough light for late-night soirees, there is additional outdoor lighting mounted from the ceiling to make sure the party always goes on.
Travis brought the idea of the Rumford outdoor fireplace to the Campbells. “I learned about it a few years back from some masons, and I was intrigued by the idea then,” he says. “We like to do stuff that’s out of the norm, and this fireplace fits the space and function very well.” Travis adds, “People want unique things that are designed for them. That’s our style to do that for them.”
The patio also extends out to an uncovered area set up with patio tables for grilling and dining. Gray pavers flow throughout from the covered space to the open-air area. Their continuous flow mimics the feel of flooring that extends from a living room into a dining room inside a home. Also, the earth tone colors throughout the space on the pavers, fireplace and furnishings help the entire space mesh nicely with its natural surroundings.
A little ways off from both the covered and uncovered patio area is a stone fire pit ring. Removed by just the right distance, it provides a separate place for young adults to gather and enjoy the night.
Adirondack chairs and matching tables surround the outdoor fire pit, offering seating for anyone who doesn’t wish to stand and a place to set down ingredients for yummy fireside treats like s’mores.
Padded chairs outside the reach of the pavilion and the nearby umbrella the perfect place to kick back and relax in the sun. The colorful throw pillows and outdoor furniture cushions add some needed color and a touch of personality.
Enjoying the comforts of indoors while being outdoors is exactly what the Campbells are doing now, particularly when lounging on the comfortable wicker furniture that dominate most of the area. “My favorite part of the whole thing is the fireplace,” Nancy says.
Jeremy concludes, “There is no television, it would destroy the ambiance out there. We just enjoy listening to music and watching the fire.”
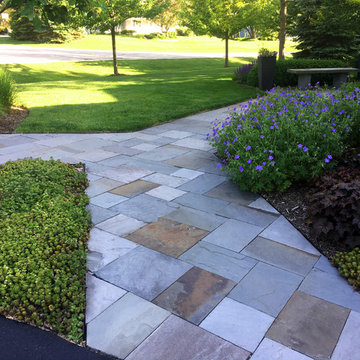
Cette image montre un jardin avant traditionnel de taille moyenne avec une exposition partiellement ombragée et des pavés en pierre naturelle.
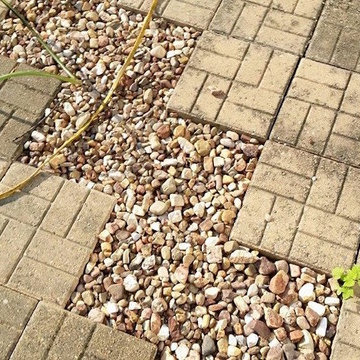
Réalisation d'un grand jardin à la française arrière tradition l'été avec une exposition ensoleillée et du gravier.
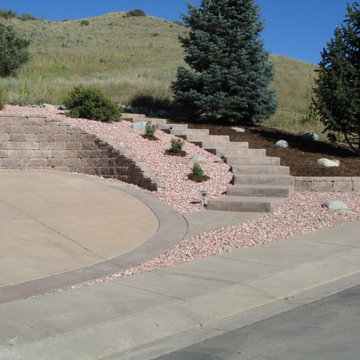
Cette image montre une allée carrossable avant traditionnelle de taille moyenne avec un mur de soutènement, une exposition ensoleillée et des pavés en pierre naturelle.
Idées déco de jardins classiques beiges
6
