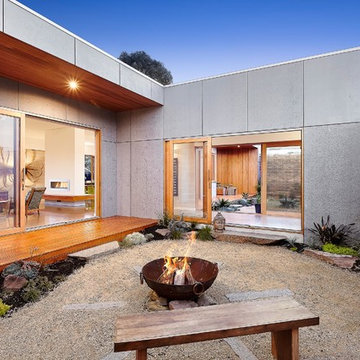Idées déco de jardins contemporains avec un foyer extérieur
Trier par :
Budget
Trier par:Populaires du jour
121 - 140 sur 2 148 photos
1 sur 3
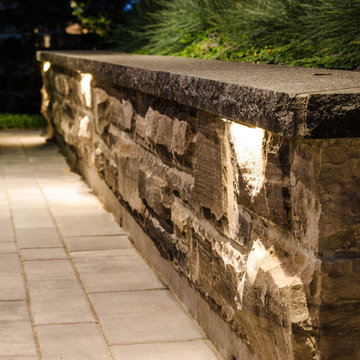
This large property was a blank canvas when Pro-Land was hired to complete the design and build for this backyard retreat. Initially, the clients had just wanted a small outdoor space with a kitchen and a cabana with a fireplace. As the design progressed things changed; a secondary covered structure was added to the kitchen, and the patio was expanded to include a concrete pool. The natural stone fireplace in the cabana is a focal piece in this backyard. The wood and natural stone along with a crackling fire create a comfortable and cozy space to relax on those cooler summer nights. Raised planter boxes frame the path to the pool, separating the spaces while creating a cohesive feel through the use of materials. Truly an entertainers paradise, the yard features a gunnite pool complete with hot tub and tanning deck, a covered outdoor kitchen & bar, custom wood burning fireplace, and modern cabana finished with automatic roller screens, and sliding glass doors.
Photography by: Effie Edits Inc.
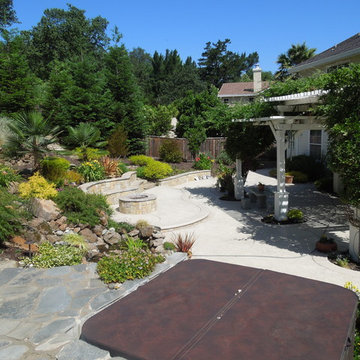
Inspiration pour un grand jardin à la française arrière design avec un foyer extérieur, une exposition ensoleillée et des pavés en pierre naturelle.
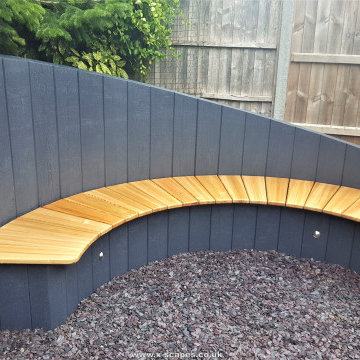
The finished seating area finished in slate grey with Siberian Larch seat leaves and to compliment the seating colour, purple and grey slate were mixed to tie in the surrounding area. Two low voltage eye lid down lighters were added and .two up lighters to illuminate a couple of feature tree's creating ambience in the garden.
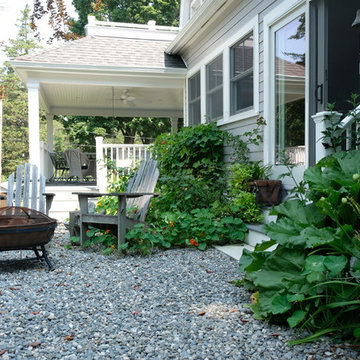
The goal of this landscape design and build project was to create a simple patio using peastone with a granite cobble edging. The patio sits adjacent to the residence and is bordered by lawn, vegetable garden beds, and a cairn rock water feature. Designed and built by Skyline Landscapes, LLC.
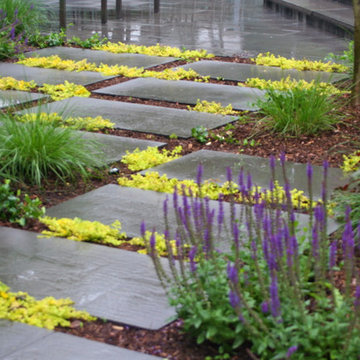
Cette photo montre un grand jardin à la française arrière tendance avec un foyer extérieur, une exposition partiellement ombragée et des pavés en pierre naturelle.
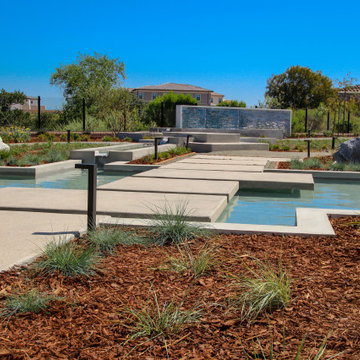
This project showcases a grand custom water feature, beginning with an impressive water wall that flows down through multiple basins, culminating in a vast pond. It is accentuated by several large concrete pads that appear to float over the water, serving as stepping stones to the network of pathways weaving through the yard. Modern and elegant materials were meticulously selected to complement the design, including sleek finishes that enhance the feature's contemporary aesthetic. To highlight the space and integrate it seamlessly with the natural surroundings, a variety of native grasses and plants were chosen, adding both beauty and ecological benefits to the landscape.
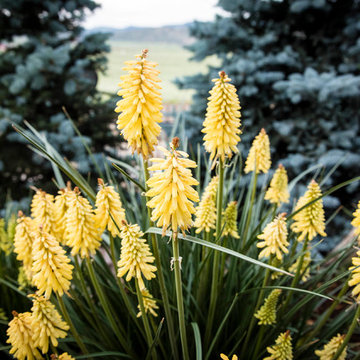
Idée de décoration pour un xéropaysage arrière design l'été et de taille moyenne avec une exposition ensoleillée, un foyer extérieur et des pavés en pierre naturelle.
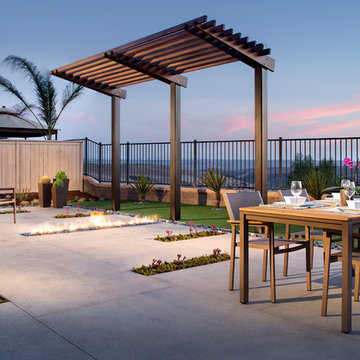
Enjoy the view.
Zack Benson Photography
Cette image montre un jardin arrière design de taille moyenne et l'été avec un foyer extérieur, une exposition ensoleillée et des pavés en béton.
Cette image montre un jardin arrière design de taille moyenne et l'été avec un foyer extérieur, une exposition ensoleillée et des pavés en béton.
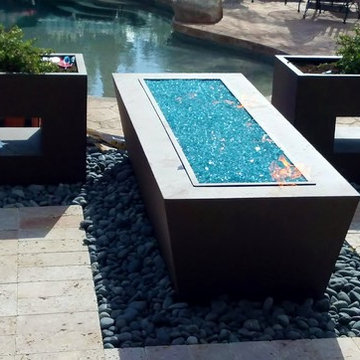
Bluflame USA - Fire and water
Manufactures of water features, Fire Features, and all other metal products.
Exemple d'un jardin tendance avec un foyer extérieur.
Exemple d'un jardin tendance avec un foyer extérieur.
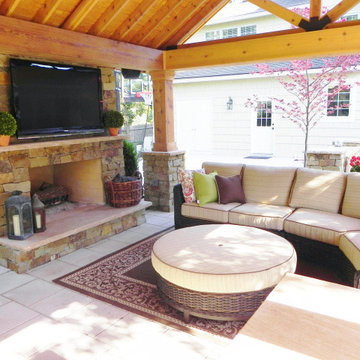
Homeowners with kids and active life wanting progressive style to facilitate outdoor living. We fused the traditional neighborhood and home style with a contemporary feel offering an upscale, clean, defined look and the result was awesome!
Landscape Architect and Landscape Designer Values:
Any given Landscape Architect or Landscape Designer may have a different approach, but Landscape Designer and Landscape Contractor, Brett Berry of Berry Outdoor Living creates living areas that feel connected to the home. As a Landscape Designer and Landscape Contractor working with a Landscape Architect, we try to create the space so it feels relaxed. It should feel like it's been in place with the home for years and not an "add-on".
As a Landscape Contractor that merges old and new construction into the landscape design, the goal is to build a space people want to spend time, whether at the bar of the outdoor kitchen, fire pit, patio, or covered porch. When a space becomes a large part of the homeowners' daily life, a Landscape Architect or Landscape Designer, or Landscape Contractor, knows a project has been completed with excellence. I work closely with a Landscape Architect through the design process to ensure the space has the correct "feel".
A Landscape Architect and Landscape Designer must design the space to flow from the inside of the home out. The patio and outdoor living space feels like an extension of the home, or another "room" of the home and feels wrapped with fresh, low-maintenance landscaping.
In Kansas City patio, and landscaping design, there is a clear trend toward a cleaner, more defined look influenced by a more modern era viewpoint that values a non-cluttered look and feel. So, as a Landscape Contractor, in our circle of clients, we've seen a definite shift toward cleaner, artisan-crafted backyards and fewer "boxy", shrub-heavy yards. A Landscape Architect with a keen sense designs this effect.
landscape modern landscape Kansas city berry landscape photos, Houzz landscape design ideas pictures remodel décor, Houzz landscape design photos, Houzz outdoor photos, outdoor landscape design photos, Houzz outdoor photos, Houzz landscape design ideas pictures remodel décor outdoor photos, landscape design outdoor photos, Houzz pictures landscape, landscape back yard, landscape residential, landscape contractor, landscape design, landscape designer, landscaper, landscaping, landscape architect, landscape contractor, landscape photos, modern landscape photos, Staker landscape photos, Kansas City landscape photos, landscape photos back yard, landscape photos residential, landscape design ideas pictures, landscape pictures, landscape design ideas residential, landscape design ideas Staker residence, Houzz landscape photos, Houzz landscape pictures, Houzz landscape, Houzz landscape design ideas pictures, Houzz landscape design ideas pictures Staker residence
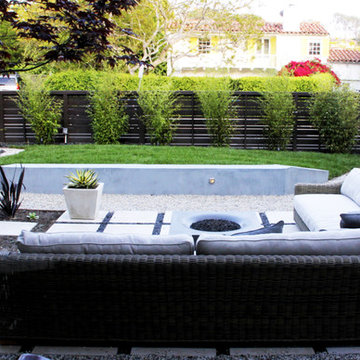
Conversation Area with Seat Wall and Fire table
Réalisation d'un xéropaysage avant design de taille moyenne avec un foyer extérieur, une exposition ensoleillée et des pavés en béton.
Réalisation d'un xéropaysage avant design de taille moyenne avec un foyer extérieur, une exposition ensoleillée et des pavés en béton.
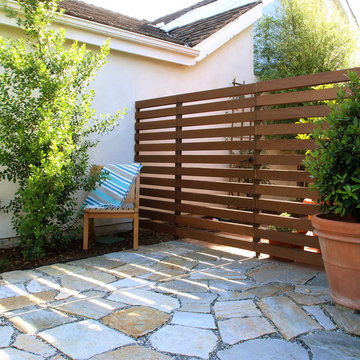
The fence and gate act as a wind break and reduce the blast of cool wind that comes in the evenings.
Cette image montre un xéropaysage arrière design de taille moyenne et au printemps avec un foyer extérieur, une exposition ensoleillée et des pavés en pierre naturelle.
Cette image montre un xéropaysage arrière design de taille moyenne et au printemps avec un foyer extérieur, une exposition ensoleillée et des pavés en pierre naturelle.
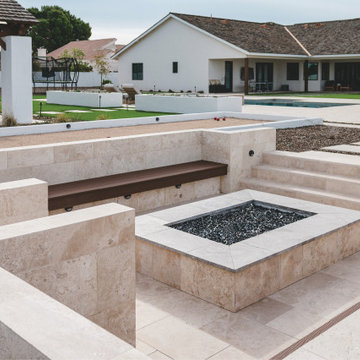
This extraordinary backyard is designed to accommodate an active lifestyle, providing the ultimate gathering space for the entire family and guests. With an array of recreational features, including pickleball and bocce ball courts, a sunken seating fire pit, pool, soccer field, putting green, and sprawling turf lawns, this thrilling space offers endless opportunities for enjoyment. At its heart, a stunning shade structure matches the home's style while providing respite from the sun. With natural slate, a fireplace, and a stained wood structure, it creates a warm and inviting ambiance. Through creative solutions, this backyard paradise achieves a harmonious balance, becoming a central hub for sports, leisure activities, and cherished memories. It epitomizes an active and enjoyable lifestyle, offering a sanctuary for every family member to partake in their favorite activities and create extraordinary moments of fun and togetherness.
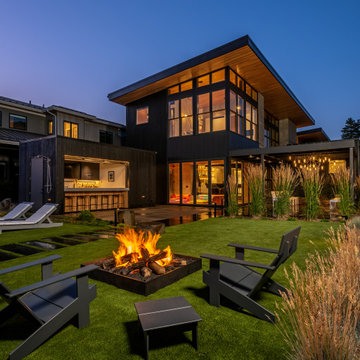
At night, this gorgeous space comes to life. With a roaring fire, daintily-hanging lights, and a modern aesthetic that matches the home and outdoor bar, our client will relax and host in this space for years.
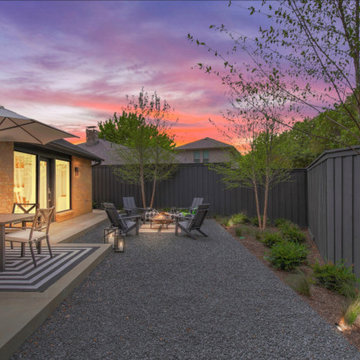
This patio is patterned with linear score joints which step down to a large gravel seating area with fire pit for entertaining.
Idées déco pour un petit jardin arrière contemporain l'automne avec un foyer extérieur, une exposition ensoleillée et du gravier.
Idées déco pour un petit jardin arrière contemporain l'automne avec un foyer extérieur, une exposition ensoleillée et du gravier.
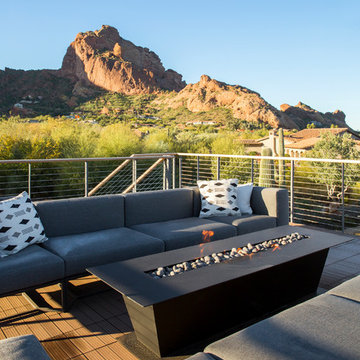
This “Arizona Inspired” home draws on some of the couples’ favorite desert inspirations. The architecture honors the Wrightian design of The Arizona Biltmore, the courtyard raised planter beds feature labeled specimen cactus in the style of the Desert Botanical Gardens, and the expansive backyard offers a resort-style pool and cabana with plenty of entertainment space. Additional focal areas of landscape design include an outdoor living room in the front courtyard with custom steel fire trough, a shallow negative-edge fountain, and a rare “nurse tree” that was salvaged from a nearby site, sits in the corner of the courtyard – a unique conversation starter. The wash that runs on either side of the museum-glass hallway is filled with aloes, agaves and cactus. On the far end of the lot, a fire pit surrounded by desert planting offers stunning views both day and night of the Praying Monk rock formation on Camelback Mountain.
Project Details:
Landscape Architect: Greey|Pickett
Architect: Higgins Architects
Builder: GM Hunt Builders
Landscape Contractor: Benhart Landscaping
Interior Designer: Kitchell Brusnighan Interior Design
Photography: Chris Loomis
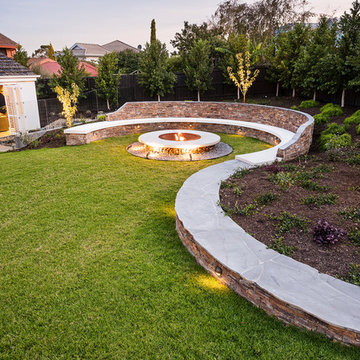
Bayon Gardens landscape design and construction.
Landscape Designer Sean Dowling show cases another set of fantastic design ideas. Also a Registered Builder, the skilful construction team by his side brings the design to life with the finest of detail.
In this project we show case the use of custom concrete seating along with a fire pit. The use of natural stack stone is an important part of the project to tie back to the existing house.
Photography by Tim Turner .
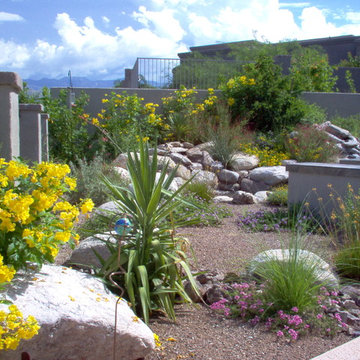
Idée de décoration pour un jardin arrière design de taille moyenne avec un foyer extérieur et des pavés en pierre naturelle.
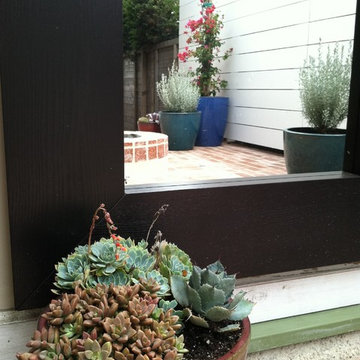
Idées déco pour un jardin sur cour contemporain avec un foyer extérieur, une exposition partiellement ombragée et des pavés en brique.
Idées déco de jardins contemporains avec un foyer extérieur
7
