Idées déco de jardins contemporains avec un foyer extérieur
Trier par :
Budget
Trier par:Populaires du jour
1 - 20 sur 2 143 photos
1 sur 3
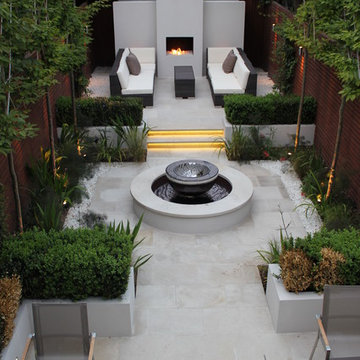
Designed by Simon Thomas
Cette photo montre un jardin tendance de taille moyenne et au printemps avec un foyer extérieur, une exposition partiellement ombragée et des pavés en pierre naturelle.
Cette photo montre un jardin tendance de taille moyenne et au printemps avec un foyer extérieur, une exposition partiellement ombragée et des pavés en pierre naturelle.
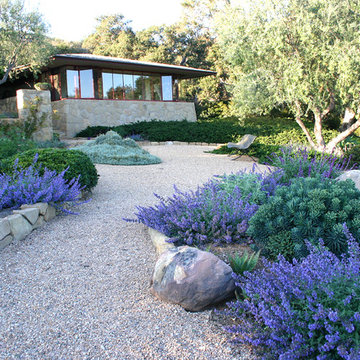
Pathways paved with crushed stone meander through this incredible space. We planted drought tolerant perennials; nepeta, euphorbia, pittosporum tobira wheelers dwarf, dymondia and lavender. Olive trees and Oaks surround this lovely garden.
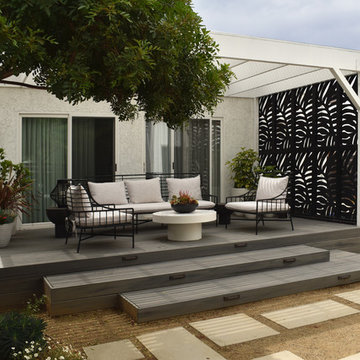
The pergola creates a dappled shade to relax in and the decorative panels give much needed privacy from the neighbors.
Inspiration pour un xéropaysage avant design de taille moyenne et au printemps avec un foyer extérieur, une exposition ensoleillée et des pavés en béton.
Inspiration pour un xéropaysage avant design de taille moyenne et au printemps avec un foyer extérieur, une exposition ensoleillée et des pavés en béton.
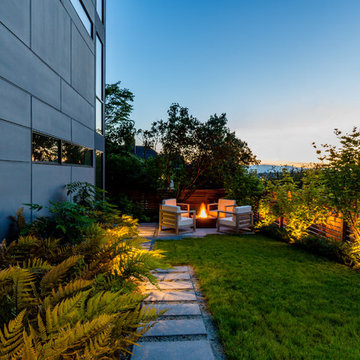
In Seattle's Fremont neighborhood SCJ Studio designed a new landscape to surround and set off a contemporary home by Coates Design Architects. The narrow spaces around the tall home needed structure and organization, and a thoughtful approach to layout and space programming. A concrete patio was installed with a Paloform Bento gas fire feature surrounded by lush, northwest planting. A horizontal board cedar fence provides privacy from the street and creates the cozy feeling of an outdoor room among the trees. LED low-voltage lighting by Kichler Lighting adds night-time warmth .
Photography by: Miranda Estes Photography
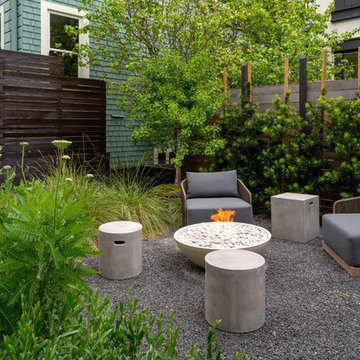
image: Travis Rhoads Photography
Inspiration pour un petit xéropaysage arrière design avec un foyer extérieur, une exposition partiellement ombragée et du gravier.
Inspiration pour un petit xéropaysage arrière design avec un foyer extérieur, une exposition partiellement ombragée et du gravier.
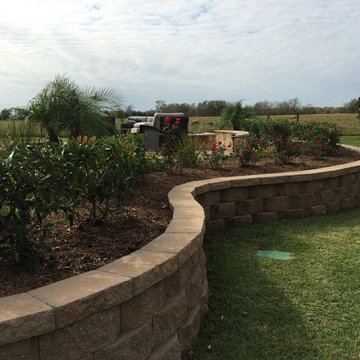
Réalisation d'un grand jardin arrière design avec un foyer extérieur et des pavés en pierre naturelle.
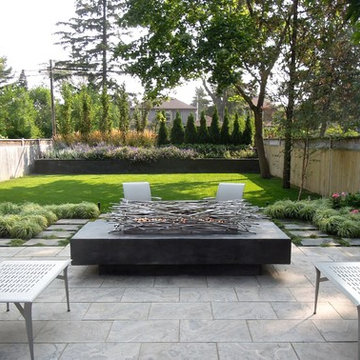
A lovely yard that started as a long bowling alley of lawn. We wanted to create a more human scale in the lounge area without building too many visual barriers. The overall effect is splashes of woodland across a contemporary canvas.
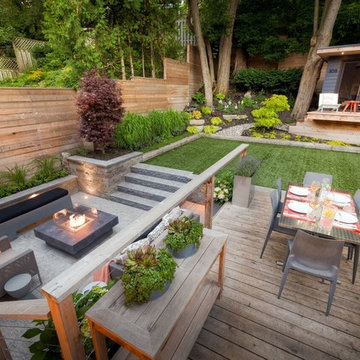
Idées déco pour un petit jardin arrière contemporain avec un foyer extérieur et des pavés en pierre naturelle.
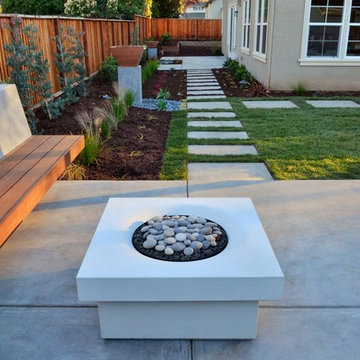
Photo: John Wang
Réalisation d'un jardin arrière design avec un foyer extérieur et une exposition partiellement ombragée.
Réalisation d'un jardin arrière design avec un foyer extérieur et une exposition partiellement ombragée.
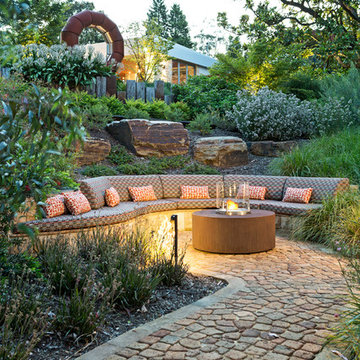
Cette image montre un jardin arrière design de taille moyenne avec un foyer extérieur.
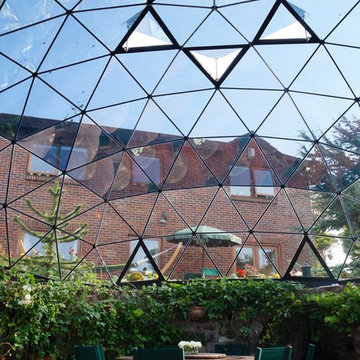
Bespoke 8m diameter Solardome glass and aluminium skylight over a sunken garden.
Idées déco pour un petit jardin arrière contemporain avec un foyer extérieur.
Idées déco pour un petit jardin arrière contemporain avec un foyer extérieur.
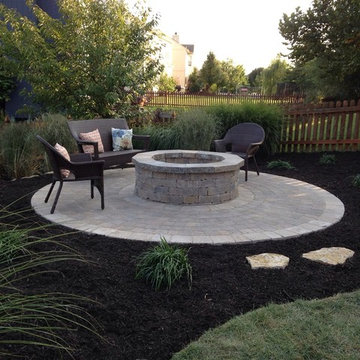
Old barren space where a playground once stood is transformed into a circular patio with a fire pit in the center.
Exemple d'un petit jardin arrière tendance l'automne avec une exposition ensoleillée, des pavés en béton et un foyer extérieur.
Exemple d'un petit jardin arrière tendance l'automne avec une exposition ensoleillée, des pavés en béton et un foyer extérieur.
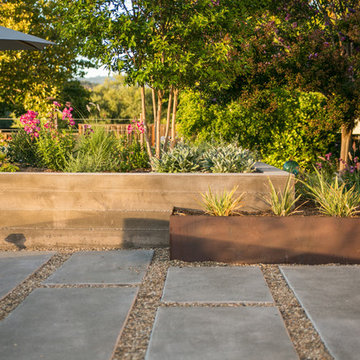
Photography By Joe Dodd
Réalisation d'un grand jardin arrière design avec un foyer extérieur et du gravier.
Réalisation d'un grand jardin arrière design avec un foyer extérieur et du gravier.
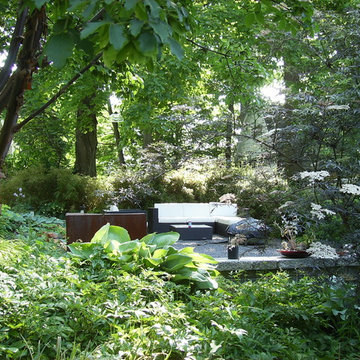
A recessed seating area surrounded by shade plants and clump bamboo. The sectional faces a copper fire pit and steel sculpture. This area is complete with landscape lighting for the evening.
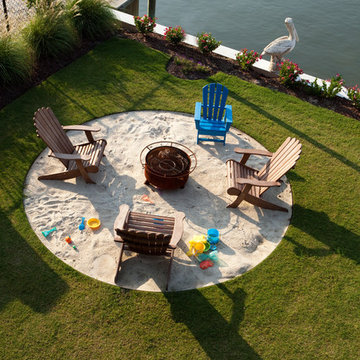
Wiggle your toes in the soft sand and enjoy.
Cette photo montre un jardin tendance avec un foyer extérieur.
Cette photo montre un jardin tendance avec un foyer extérieur.

Courtyard - Sand Pit
Beach House at Avoca Beach by Architecture Saville Isaacs
Project Summary
Architecture Saville Isaacs
https://www.architecturesavilleisaacs.com.au/
The core idea of people living and engaging with place is an underlying principle of our practice, given expression in the manner in which this home engages with the exterior, not in a general expansive nod to view, but in a varied and intimate manner.
The interpretation of experiencing life at the beach in all its forms has been manifested in tangible spaces and places through the design of pavilions, courtyards and outdoor rooms.
Architecture Saville Isaacs
https://www.architecturesavilleisaacs.com.au/
A progression of pavilions and courtyards are strung off a circulation spine/breezeway, from street to beach: entry/car court; grassed west courtyard (existing tree); games pavilion; sand+fire courtyard (=sheltered heart); living pavilion; operable verandah; beach.
The interiors reinforce architectural design principles and place-making, allowing every space to be utilised to its optimum. There is no differentiation between architecture and interiors: Interior becomes exterior, joinery becomes space modulator, materials become textural art brought to life by the sun.
Project Description
Architecture Saville Isaacs
https://www.architecturesavilleisaacs.com.au/
The core idea of people living and engaging with place is an underlying principle of our practice, given expression in the manner in which this home engages with the exterior, not in a general expansive nod to view, but in a varied and intimate manner.
The house is designed to maximise the spectacular Avoca beachfront location with a variety of indoor and outdoor rooms in which to experience different aspects of beachside living.
Client brief: home to accommodate a small family yet expandable to accommodate multiple guest configurations, varying levels of privacy, scale and interaction.
A home which responds to its environment both functionally and aesthetically, with a preference for raw, natural and robust materials. Maximise connection – visual and physical – to beach.
The response was a series of operable spaces relating in succession, maintaining focus/connection, to the beach.
The public spaces have been designed as series of indoor/outdoor pavilions. Courtyards treated as outdoor rooms, creating ambiguity and blurring the distinction between inside and out.
A progression of pavilions and courtyards are strung off circulation spine/breezeway, from street to beach: entry/car court; grassed west courtyard (existing tree); games pavilion; sand+fire courtyard (=sheltered heart); living pavilion; operable verandah; beach.
Verandah is final transition space to beach: enclosable in winter; completely open in summer.
This project seeks to demonstrates that focusing on the interrelationship with the surrounding environment, the volumetric quality and light enhanced sculpted open spaces, as well as the tactile quality of the materials, there is no need to showcase expensive finishes and create aesthetic gymnastics. The design avoids fashion and instead works with the timeless elements of materiality, space, volume and light, seeking to achieve a sense of calm, peace and tranquillity.
Architecture Saville Isaacs
https://www.architecturesavilleisaacs.com.au/
Focus is on the tactile quality of the materials: a consistent palette of concrete, raw recycled grey ironbark, steel and natural stone. Materials selections are raw, robust, low maintenance and recyclable.
Light, natural and artificial, is used to sculpt the space and accentuate textural qualities of materials.
Passive climatic design strategies (orientation, winter solar penetration, screening/shading, thermal mass and cross ventilation) result in stable indoor temperatures, requiring minimal use of heating and cooling.
Architecture Saville Isaacs
https://www.architecturesavilleisaacs.com.au/
Accommodation is naturally ventilated by eastern sea breezes, but sheltered from harsh afternoon winds.
Both bore and rainwater are harvested for reuse.
Low VOC and non-toxic materials and finishes, hydronic floor heating and ventilation ensure a healthy indoor environment.
Project was the outcome of extensive collaboration with client, specialist consultants (including coastal erosion) and the builder.
The interpretation of experiencing life by the sea in all its forms has been manifested in tangible spaces and places through the design of the pavilions, courtyards and outdoor rooms.
The interior design has been an extension of the architectural intent, reinforcing architectural design principles and place-making, allowing every space to be utilised to its optimum capacity.
There is no differentiation between architecture and interiors: Interior becomes exterior, joinery becomes space modulator, materials become textural art brought to life by the sun.
Architecture Saville Isaacs
https://www.architecturesavilleisaacs.com.au/
https://www.architecturesavilleisaacs.com.au/
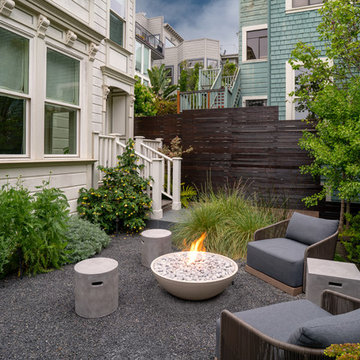
image: Travis Rhoads Photography
Cette photo montre un petit xéropaysage arrière tendance avec un foyer extérieur, une exposition partiellement ombragée et du gravier.
Cette photo montre un petit xéropaysage arrière tendance avec un foyer extérieur, une exposition partiellement ombragée et du gravier.
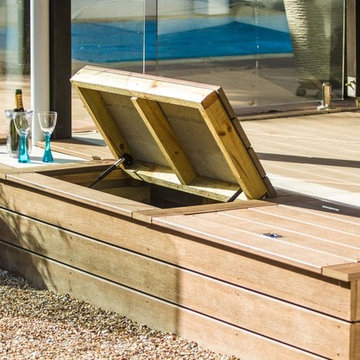
Inspiration pour un jardin à la française arrière design avec un foyer extérieur, une exposition partiellement ombragée et du gravier.
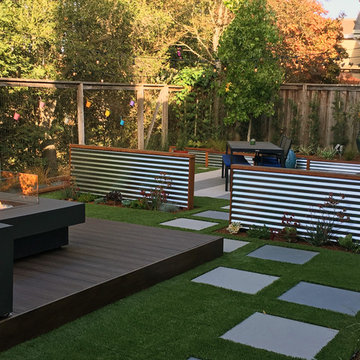
Idée de décoration pour un petit xéropaysage arrière design l'automne avec un foyer extérieur, une exposition partiellement ombragée et une terrasse en bois.
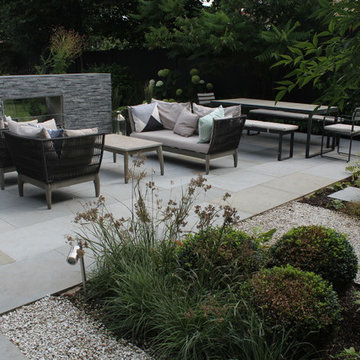
Exemple d'un jardin à la française arrière tendance de taille moyenne et l'été avec un foyer extérieur, une exposition partiellement ombragée et une terrasse en bois.
Idées déco de jardins contemporains avec un foyer extérieur
1