Idées déco de jardins contemporains d'été
Trier par :
Budget
Trier par:Populaires du jour
61 - 80 sur 12 661 photos
1 sur 3
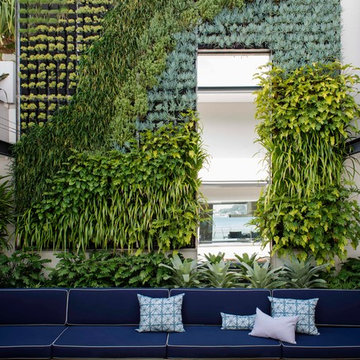
Secret Gardens has been developing this stunning harbourside garden over a number of years. A simple layout at water level provides a subtle foreground to the harbour view beyond. Simple, modern plant combinations draw from a simple but consistent colour palette. The main courtyard space is the highlight . A five metre high green wall and water wall provide the backdrop to a large banquet seat. The built in bbq, retractable ceiling, customised firepit and coffee table provide options for year round entertainment. Extensive soundproofing was incorporated into the boundary wall as well as behind the green wall to absorb noise from a neighbouring property.
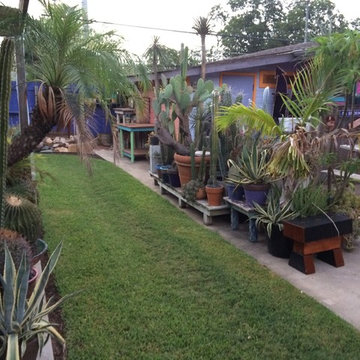
Marty Ruona
Réalisation d'une allée carrossable avant design de taille moyenne et l'été avec une exposition ensoleillée et des pavés en pierre naturelle.
Réalisation d'une allée carrossable avant design de taille moyenne et l'été avec une exposition ensoleillée et des pavés en pierre naturelle.
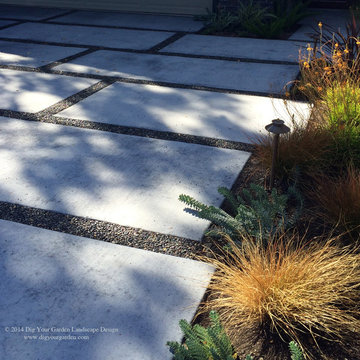
The old concrete driveway was replaced with a contemporary pattern of large concrete slabs with small Mexican pebbles set in between in permeable resin. The other areas of this front landscape were transformed from a tired, water thirsty lawn into a contemporary setting with dramatic concrete pavers leading to the home's entrance. Plants for sun and part shade complete this project, just completed in February 2014. The back areas of this transformation are in a separate project: Modern Water-Side Landscape Remodel http://www.houzz.com/projects/456093/Modern-Water-Side-Landscape-Remodel---Lawn-Replaced--Novato--CA
Photos: © Eileen Kelly, Dig Your Garden Landscape Design
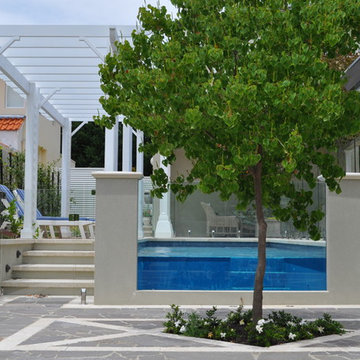
Designed by Cultivart Landscape Design, Construction and Project Management by Urban Landscaping, Photo by Peta North
Cette photo montre un jardin arrière tendance l'été et de taille moyenne.
Cette photo montre un jardin arrière tendance l'été et de taille moyenne.
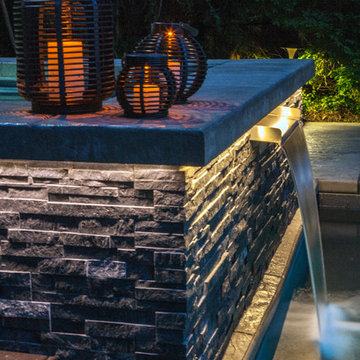
Using the existing shell, we were able to transform the look and feel of the pool and its surroundings. Poured concrete, Trex decks, planters, and a fly-over bridge create an engaging space with intentional poolside social areas. Linda Oyama Bryan Photography
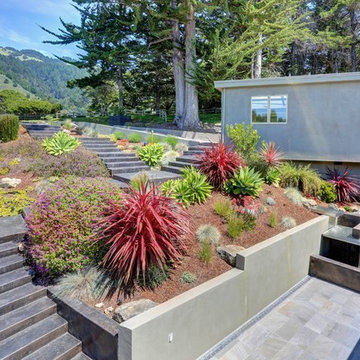
In our busy lives, creating a peaceful and rejuvenating home environment is essential to a healthy lifestyle. Built less than five years ago, this Stinson Beach Modern home is your own private oasis. Surrounded by a butterfly preserve and unparalleled ocean views, the home will lead you to a sense of connection with nature. As you enter an open living room space that encompasses a kitchen, dining area, and living room, the inspiring contemporary interior invokes a sense of relaxation, that stimulates the senses. The open floor plan and modern finishes create a soothing, tranquil, and uplifting atmosphere. The house is approximately 2900 square feet, has three (to possibly five) bedrooms, four bathrooms, an outdoor shower and spa, a full office, and a media room. Its two levels blend into the hillside, creating privacy and quiet spaces within an open floor plan and feature spectacular views from every room. The expansive home, decks and patios presents the most beautiful sunsets as well as the most private and panoramic setting in all of Stinson Beach. One of the home's noteworthy design features is a peaked roof that uses Kalwall's translucent day-lighting system, the most highly insulating, diffuse light-transmitting, structural panel technology. This protected area on the hill provides a dramatic roar from the ocean waves but without any of the threats of oceanfront living. Built on one of the last remaining one-acre coastline lots on the west side of the hill at Stinson Beach, the design of the residence is site friendly, using materials and finishes that meld into the hillside. The landscaping features low-maintenance succulents and butterfly friendly plantings appropriate for the adjacent Monarch Butterfly Preserve. Recalibrate your dreams in this natural environment, and make the choice to live in complete privacy on this one acre retreat. This home includes Miele appliances, Thermadore refrigerator and freezer, an entire home water filtration system, kitchen and bathroom cabinetry by SieMatic, Ceasarstone kitchen counter tops, hardwood and Italian ceramic radiant tile floors using Warmboard technology, Electric blinds, Dornbracht faucets, Kalwall skylights throughout livingroom and garage, Jeldwen windows and sliding doors. Located 5-8 minute walk to the ocean, downtown Stinson and the community center. It is less than a five minute walk away from the trail heads such as Steep Ravine and Willow Camp.
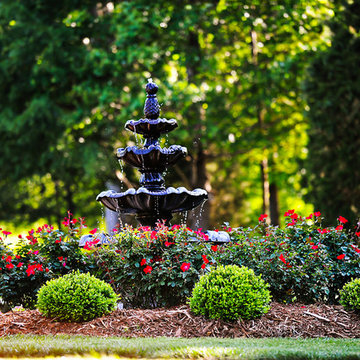
John Huneycutt Photography
Cette photo montre une allée carrossable avant tendance de taille moyenne et l'été avec un point d'eau, une exposition ensoleillée et des pavés en béton.
Cette photo montre une allée carrossable avant tendance de taille moyenne et l'été avec un point d'eau, une exposition ensoleillée et des pavés en béton.
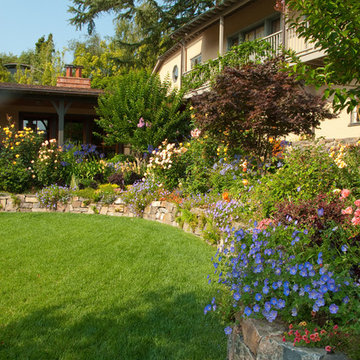
The steep site unveils rich garden vignettes elegantly integrated through carefully crafted stone walls, stone paths, and abundant plantings. The stepping stone path sweeps down around the house changing scenes from a sunny rose garden to a shady glen, and grounds the visitor at bluestone terrace patios off the main living areas, which can be accessed from the interior through a collection of French doors.
This Piedmont residence received the 2009 Design Award as the Best Remodel and Landscape.
Landscape Architect: David Thorne Landscape Architect
Architect: Bill Holland
Landscape Contractor: Cleary Brothers
Photography: Treve Johnson
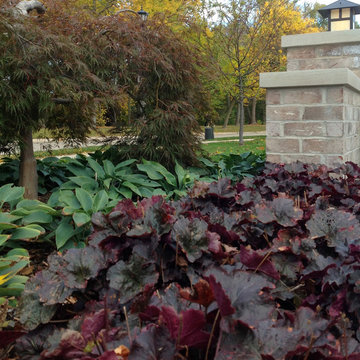
Exemple d'un jardin avant tendance de taille moyenne et l'été avec une exposition ensoleillée.
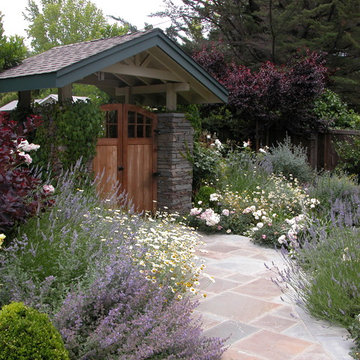
English style entry planting
photo by Galen Fultz
Cette photo montre un jardin avant tendance l'été et de taille moyenne avec des pavés en pierre naturelle, une exposition partiellement ombragée et un massif de fleurs.
Cette photo montre un jardin avant tendance l'été et de taille moyenne avec des pavés en pierre naturelle, une exposition partiellement ombragée et un massif de fleurs.
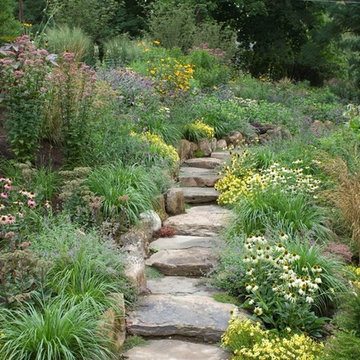
Shanti means ‘Peace' in Sanskrit and this garden, with its series of lush, elegant and surprising garden ‘rooms' lives up to its name. While each room has its own unique feel from a formal walking garden to an exuberant butterfly garden, they all offer the visitor tranquility. All are punctuated by superb stonework and elegant and unique plantings. You will find very little lawn here and instead find flowering shrubs, trees, perennials, grasses, and even unusual and striking annuals planted to delight human and butterfly visitors. This exquisite garden is the result of a close working and personal relationship between the owners and the garden's designer: together they have created a year-round living work of art. More at www.WestoverLD.com Photo by Karen Bussolini for Westover Landscape Design, Inc.
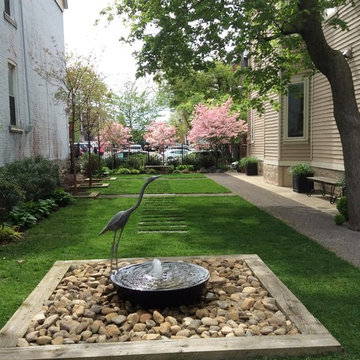
Réalisation d'un petit jardin à la française arrière design l'été avec un point d'eau, une exposition partiellement ombragée et du gravier.
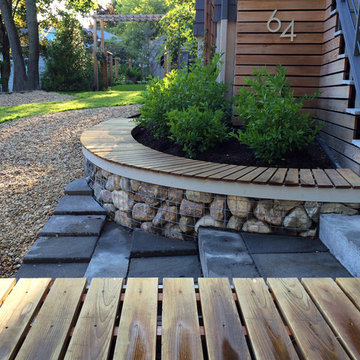
Robert Gilmore
Réalisation d'un grand jardin arrière design l'été avec un mur de soutènement, une exposition partiellement ombragée et du gravier.
Réalisation d'un grand jardin arrière design l'été avec un mur de soutènement, une exposition partiellement ombragée et du gravier.
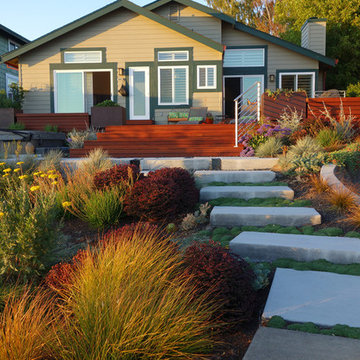
Lagoon-side property in the Bel Marin Keys, Novato, CA. Entertaining and enjoying the views were a primary design goal for this project along with replacing the lawn with CA native and low water plants and a total renovation. The project includes a large camaru deck with built-in seating. The concrete steps and pavers lead down to the water's edge. I included a sunken patio on one side and a beautiful Buddha statue on the other, surrounded by succulents and other low-water, contemporary plantings. I also used Dymondia ground cover to create a natural pathways within the garden.
Photo: © Eileen Kelly, Dig Your Garden Landscape Design. Design Eileen Kelly
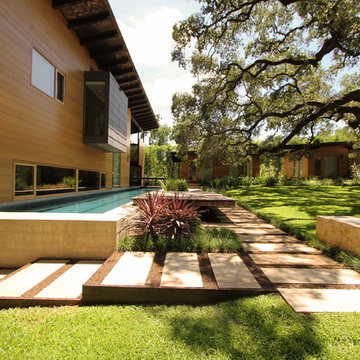
www.seeinseeout.com
Idées déco pour un jardin arrière contemporain de taille moyenne et l'été avec une exposition ensoleillée et des pavés en pierre naturelle.
Idées déco pour un jardin arrière contemporain de taille moyenne et l'été avec une exposition ensoleillée et des pavés en pierre naturelle.

An inner city oasis with enchanting planting using a tapestry of textures, shades of green and architectural forms to evoke the tropics of Australia. Here, ferns and geraniums spill over the granite plank paving.
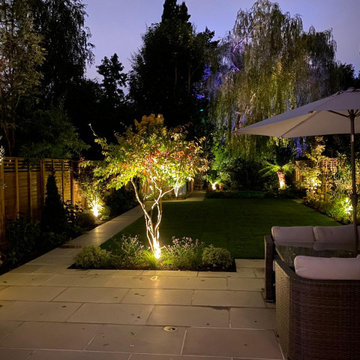
We were asked to redesign a large garden in Wandsworth, SW18. It needed to be child-friendly, with a sunken trampoline and a large real grass lawn and plenty of space to entertain and enjoy the sun. Also our client was anxious to keep the garden private, and to block views into the garden where possible. We were fortunate to be able to enjoy a number of mature trees in other gardens, and this allowed us to focus more on the medium and lower layers of planting. We mixed long-flowering shrubs and perennials with small multi-stemmed trees, all of which were planted with a long season of interest in mind. The planting around the sunken trampoline had to be kept low so the children could be seen from the house, and also robust incase it got landed on!
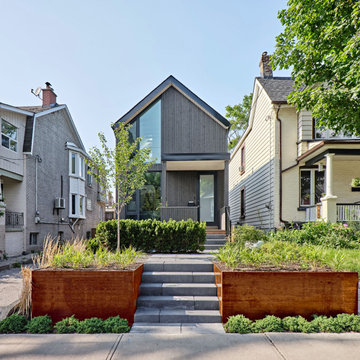
Inspiration pour un petit jardin arrière design l'été avec une exposition partiellement ombragée, des pavés en béton et une clôture en bois.
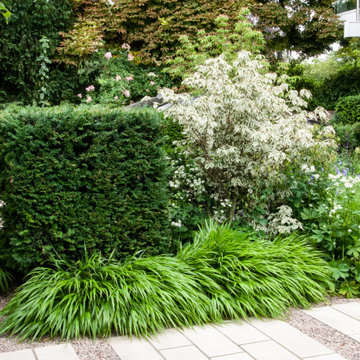
Cette photo montre une petite allée carrossable avant tendance l'été avec des solutions pour vis-à-vis, une exposition partiellement ombragée et des pavés en pierre naturelle.
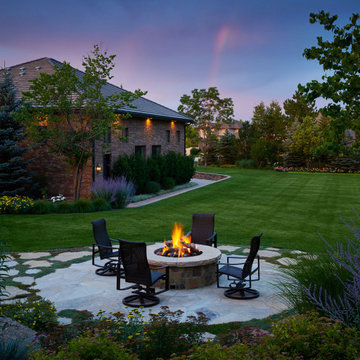
A naturally beautiful view down the garden in the evening.
Réalisation d'un très grand jardin à la française arrière design l'été avec une cheminée, une exposition partiellement ombragée et des pavés en pierre naturelle.
Réalisation d'un très grand jardin à la française arrière design l'été avec une cheminée, une exposition partiellement ombragée et des pavés en pierre naturelle.
Idées déco de jardins contemporains d'été
4