Idées déco de jardins d'hiver avec une clôture en bois
Trier par :
Budget
Trier par:Populaires du jour
1 - 20 sur 110 photos
1 sur 3
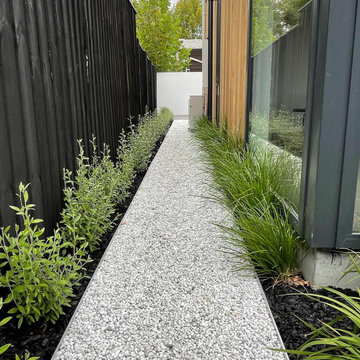
Beautiful stone path leading to the exterior service area.
Inspiration pour un petit xéropaysage latéral minimaliste l'hiver avec un chemin, une exposition ombragée, des galets de rivière et une clôture en bois.
Inspiration pour un petit xéropaysage latéral minimaliste l'hiver avec un chemin, une exposition ombragée, des galets de rivière et une clôture en bois.
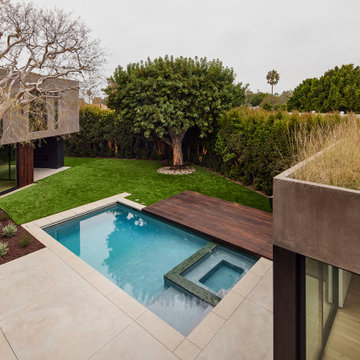
View from second floor bedroom window of backyard patio, swimming pool, spa, raised wood deck, lawn, pool house with planted roof of meadow grass and legacy Elm and Brazilian Pepper trees.
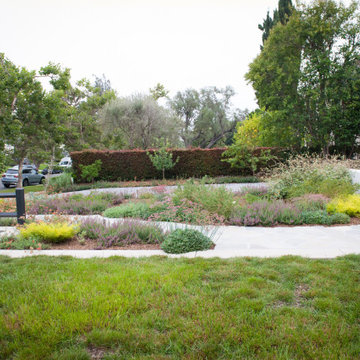
The garden isn't completely lawn-free. It hosts an IdealMow lawn of native Dune Sedge. It thrives with no chemical fertilizers or pesticides and uses only 20 percent of the water required by a turf grass lawn. A "smart" subsurface, hydrozoned drip irrigation system on weather based controllers delivers exactly what the hydrozoned foliage needs, right to its roots. This aids foliage health and eliminates water loss to evaporation.
To keep its lawn-like appearance, the grass needs mowing only a few times a year. If left to grow, it forms true-green waves.
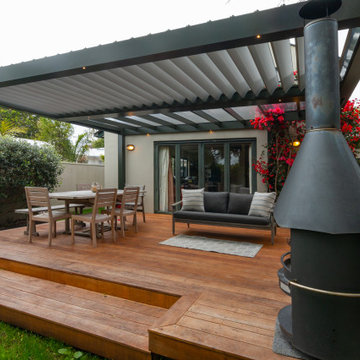
Fireplace on the deck for warmth and pergola with glass for light and Louvre roof for shade
Exemple d'un jardin avec pergola chic l'hiver avec une exposition ensoleillée, une terrasse en bois et une clôture en bois.
Exemple d'un jardin avec pergola chic l'hiver avec une exposition ensoleillée, une terrasse en bois et une clôture en bois.
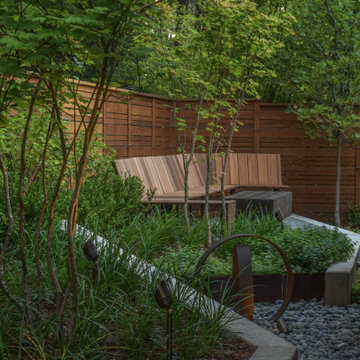
Idées déco pour un petit xéropaysage arrière rétro l'hiver avec un mur de soutènement, une exposition partiellement ombragée et une clôture en bois.
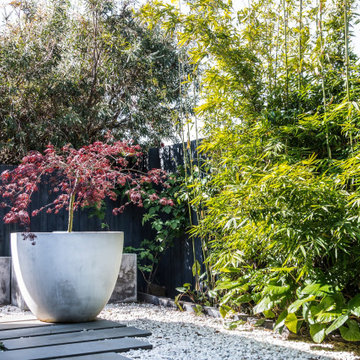
Idée de décoration pour un jardin arrière design de taille moyenne et l'hiver avec du gravier et une clôture en bois.
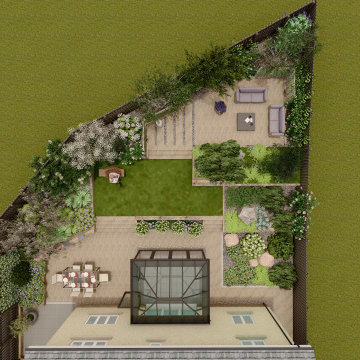
The Lower Area surrounding the new conservatory will be a patio with an ample dining table and pathway using Global Stone Porcelain.
The Middle Area of the garden will be terraced with brushwood sleepers and wide format steps. It will be leveled with turfing sand and turfed with field drainage and with zones for sitting and enjoying the silence on a sunny afternoon.
Upper Area - along the fence line, white birch multi-stemmed trees that can cope with the harsh windy environment, give aesthetic value, and also help with drainage. The very top corner of the garden becomes a small patio with features to enjoy the views.
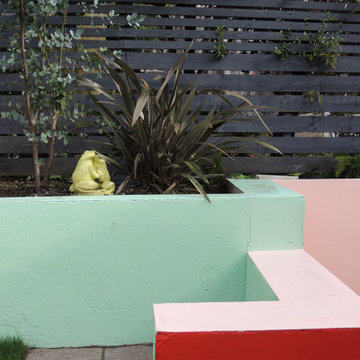
Green, pink and red rendered walls to create lower terrace area and raised beds. Phormium and eucalyptus planting against grey slatted fence with acid yellow frogs.
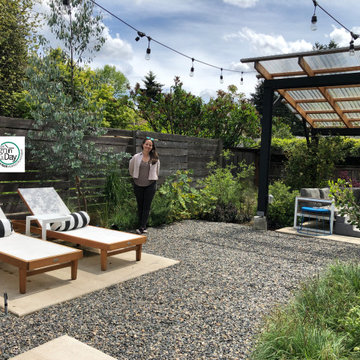
Photo credit Landscape Design in a Day - Carol Lindsay
Inspiration pour un petit jardin arrière vintage l'hiver avec du gravier, une clôture en bois et une exposition ensoleillée.
Inspiration pour un petit jardin arrière vintage l'hiver avec du gravier, une clôture en bois et une exposition ensoleillée.
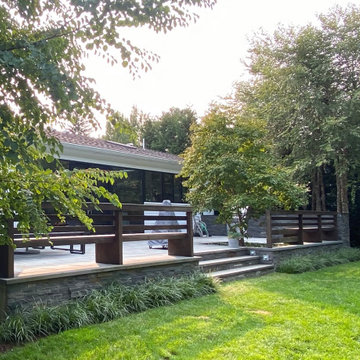
Idées déco pour un petit jardin à la française arrière rétro l'hiver avec un mur de soutènement, une exposition partiellement ombragée, des pavés en pierre naturelle et une clôture en bois.
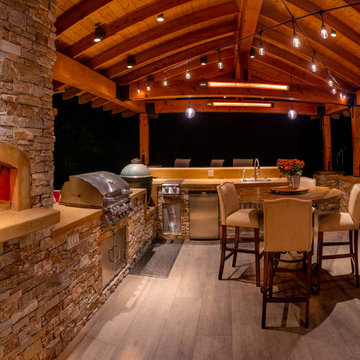
Epic Outdoor KitchenThis is one of our most favorite residential projects! There's not much the client didn't think of when designing this incredible outdoor kitchen, just looking at that brick oven pizza has our mouths watering! Complete with cozy vibes, this outdoor space was craftily mastered with: excavation, grading, drainage, gas line, electrical, low voltage lighting, electric heaters, ceiling fan, concrete footings, concrete flatwork, concrete countertops, stucco, sink, faucet, plumbing, pergola, custom metal brackets, stone veneer, fireplace, pizza oven, porcelain plank pavers, cabinets, gas bbq grill, green egg, gas stovetop, bar, chimney, and a television
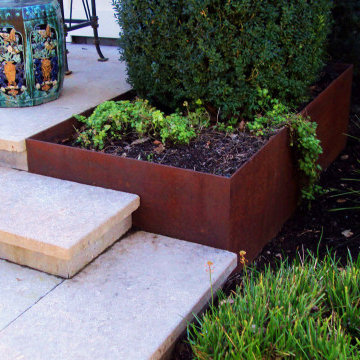
Modern home landscape design in Sonoma County. Elegant stone entry stairs were designed to accommodate custom corten steel planters. These planters provide an informal material color contrast to the entry.
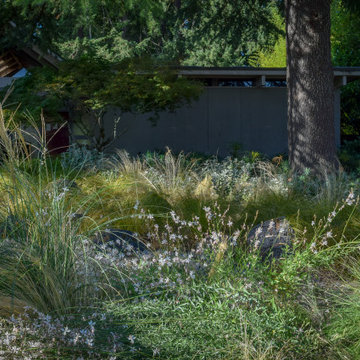
Exemple d'un petit xéropaysage avant rétro l'hiver avec un mur de soutènement, une exposition partiellement ombragée et une clôture en bois.
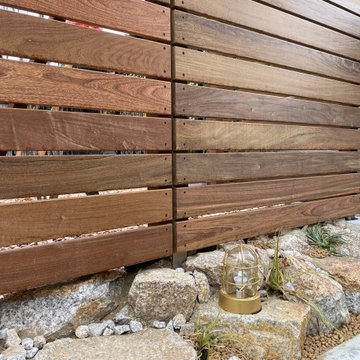
川西市萩原の新築外構工事
自然素材の石と木を使って、
モダンなロックドライガーデンに仕上がりました。
Inspiration pour un xéropaysage latéral chalet de taille moyenne et l'hiver avec un massif de fleurs, une exposition partiellement ombragée et une clôture en bois.
Inspiration pour un xéropaysage latéral chalet de taille moyenne et l'hiver avec un massif de fleurs, une exposition partiellement ombragée et une clôture en bois.
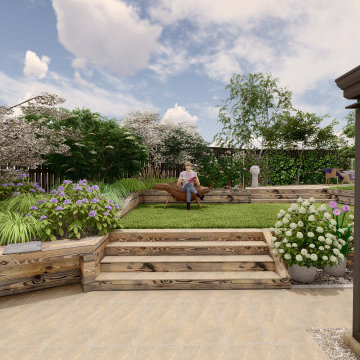
The Lower Area surrounding the new conservatory will be a patio with an ample dining table and pathway using Global Stone Porcelain.
The Middle Area of the garden will be terraced with brushwood sleepers and wide format steps. It will be leveled with turfing sand and turfed with field drainage and with zones for sitting and enjoying the silence on a sunny afternoon.
Upper Area - along the fence line, white birch multi-stemmed trees that can cope with the harsh windy environment, give aesthetic value, and also help with drainage. The very top corner of the garden becomes a small patio with features to enjoy the views.
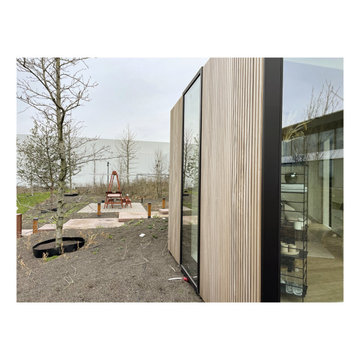
Rivestimento in legno per casa prefabbricata
Idées déco pour un jardin à la française arrière contemporain de taille moyenne et l'hiver avec une exposition ensoleillée, des pavés en pierre naturelle et une clôture en bois.
Idées déco pour un jardin à la française arrière contemporain de taille moyenne et l'hiver avec une exposition ensoleillée, des pavés en pierre naturelle et une clôture en bois.
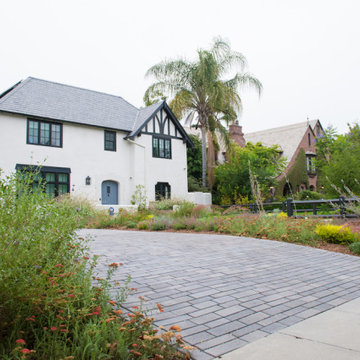
The Matloff family took a wholistic approach to renovating the home and garden of this Windsor Park garden, seeking to achieve the greatest possible sustainable impact. They used the U.S. Green Building Council's Leadership in Energy and Environmental Design (LEED) certification criteria as a guide and assembled a team of accredited professionals to collaborate from the very inception of the project.
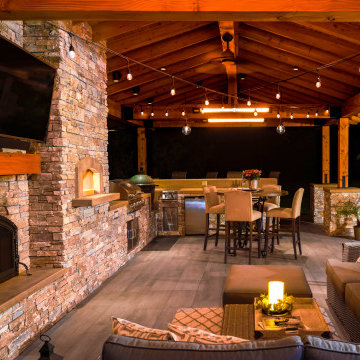
Epic Outdoor KitchenThis is one of our most favorite residential projects! There's not much the client didn't think of when designing this incredible outdoor kitchen, just looking at that brick oven pizza has our mouths watering! Complete with cozy vibes, this outdoor space was craftily mastered with: excavation, grading, drainage, gas line, electrical, low voltage lighting, electric heaters, ceiling fan, concrete footings, concrete flatwork, concrete countertops, stucco, sink, faucet, plumbing, pergola, custom metal brackets, stone veneer, fireplace, pizza oven, porcelain plank pavers, cabinets, gas bbq grill, green egg, gas stovetop, bar, chimney, and a television
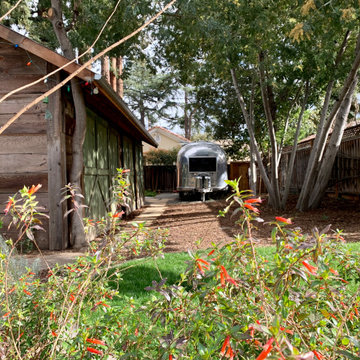
The barn dates from 1898 and was originally the carriage house for an adjacent historic home. The 1965 Airstream Globetrotter serves as a guest house and part-time office.
The plant in the foreground is a Cigar plant--a hummingbird favorite.
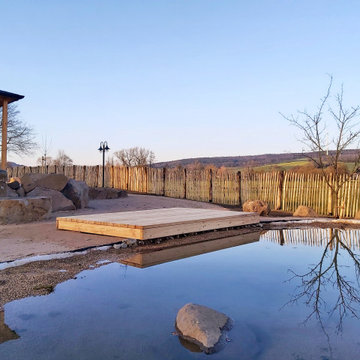
Haus R wurde als quadratischer Wohnkörper konzipert, welcher sich zur Erschließungsseite differenziert. Mit seinen großzügigen Wohnbereichen öffnet sich das ebenerdige Gebäude zu den rückwärtigen Freiflächen und fließt in den weitläufigen Außenraum.
Eine gestaltprägende Holzverschalung im Außenbereich, akzentuierte Materialien im Innenraum, sowie die Kombination mit großformatigen Verglasungen setzen das Gebäude bewußt in Szene.
Idées déco de jardins d'hiver avec une clôture en bois
1