Idées déco de jardins de printemps avec un gravier de granite
Trier par :
Budget
Trier par:Populaires du jour
61 - 80 sur 131 photos
1 sur 3
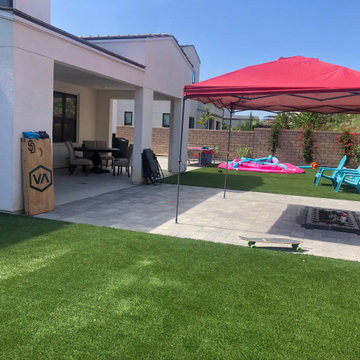
Foundations of the custom-built rectangular-shaped gas-fireplace.
Aménagement d'un terrain de sport extérieur arrière moderne au printemps avec un chemin, une exposition ensoleillée, un gravier de granite et une clôture en pierre.
Aménagement d'un terrain de sport extérieur arrière moderne au printemps avec un chemin, une exposition ensoleillée, un gravier de granite et une clôture en pierre.
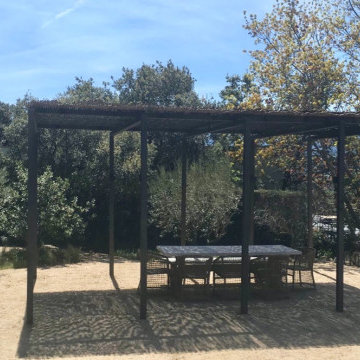
Idée de décoration pour un jardin avec pergola tradition de taille moyenne et au printemps avec un gravier de granite.
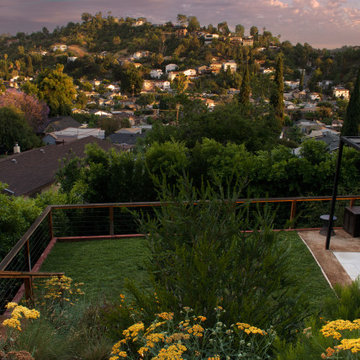
We built a striking new pergola with a graphic steel-patterned roof to make a covered seating area. Along with creating shade, the roof casts a movie reel of shade patterns throughout the day. Now there is ample space to kick back and relax, watching the sun spread its glow on the surrounding hillside as it makes its slow journey down the horizon towards sunset.
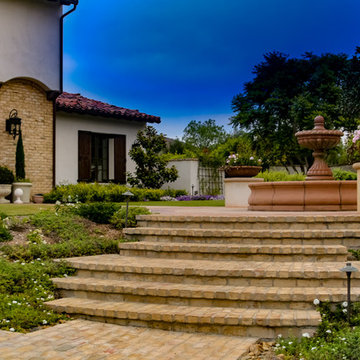
This award-winning design epitomizes luxury and formal Italian garden elegance, with natural decomposed granite walkways leading through meticulously arranged parterre gardens. Adhering to a sophisticated white, purple, and green color palette, these gardens bloom with carefully selected roses, irises, and geraniums. Celebrated annually on upscale garden tours, this project has become a beacon of design excellence, capturing the traditional Italian style with unparalleled sophistication.
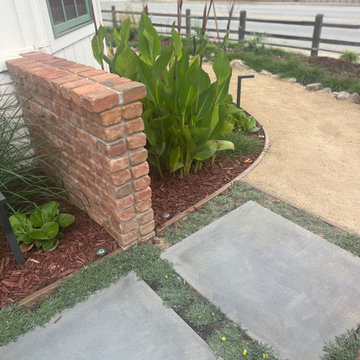
Canna lilies accent the transition from formal bluestone to decomposed granite walkway.
Idées déco pour un xéropaysage latéral contemporain de taille moyenne et au printemps avec un chemin, une exposition ensoleillée, un gravier de granite et une clôture en bois.
Idées déco pour un xéropaysage latéral contemporain de taille moyenne et au printemps avec un chemin, une exposition ensoleillée, un gravier de granite et une clôture en bois.
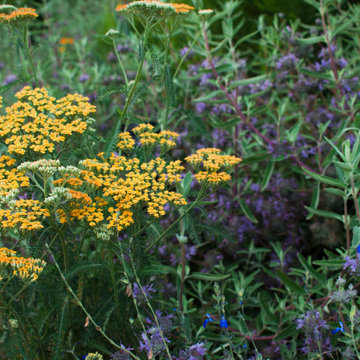
A sumptuous palette of yellow and purple plants graces the slope. It’s a lush and biodiverse selection of California natives and the spirited expanse of flowers and foliage grounds the new house into the surrounding hillside. Aromatic native Sages, Monkey Flower and Yarrow play off the rich green of Coyote Bush while native Blonde Ambition Blue Grama grass brushes the magenta pom-pom flowers of Pink Melaleuca tree. The tight purple flowers of California Lilac complement the open faced California Sunflower. A Coast Live Oak was planted to stand sentry over all. Plants are all hardy and highly drought tolerant. The Kurapia groundcover lawn is verdant but, once established, hardly needs watering. The constant buzzing and bird warbling create a soothing natural soundtrack.
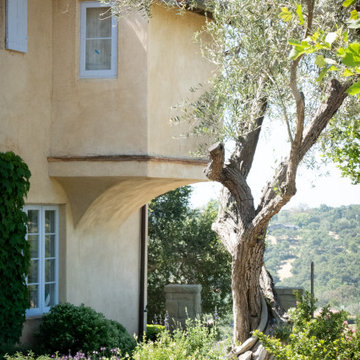
This beautiful property is located in the hills above of Montecito with 360 degree of views onto the Channel Islands and the surrounding mountains. Inspired by the Japanese landscape design principal of the borrowed landscape the gardens on this property serves as a kind of picture frame from which to view the natural beauty of its surroundings.
This 15-year-old costume-built home was crafted with all the style and workmanship ship found in Villa or Château in the Mediterranean. Unfortunately, the garden design was not as well thought out as the house was. Most of this property receives baking sun, drying winds and is in an extremely high fire danger area. Do to these factors many of the plants on the property were unsuitable for their location. The original planting scheme was also lifeless and colorless. Poor landscape maintenance had left many of the plants on the property sick and dying.
We came in to revive this landscape, breathing new life into it.
Creating a drought tolerant and fire wise landscape was of utmost importance to these clients. Staying true to the more formal landscape styles found in Southern Europe we also want to create an opportunity to design seamlessly blend with its natural surroundings. We did that by incorporating a lot of California native plants. This vast property also contains an avocado orchard and a vineyard. By adding California native plants the property is inviting in native birds and insects that help keep pollinate the orchard and vineyard and keep pest problems at bay. Because these clients enjoy harvesting from their land we added elements of edible landscaping to this project. We filled pottery and planter beds with fruit trees, culinary and medicinal herbs as well as flowers that can be used in cut flower arrangements. Lastly, we went through carefully pruning diseased plants, treating pest problems an improving the soil. Now the landscape is not only more beautiful it is more protected against fire, is more water wise and integrate into its surrounds with a wholistic approach.
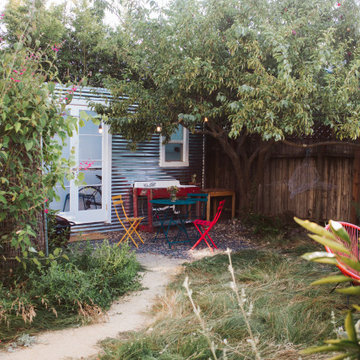
1,200 square feet of city backyard are regenerated into a tranquil sanctuary that reuses existing materials and incorporates native + edible plants into multiple sensory habitat gardens. The entire garden puts an emphasis on reusing materials, conserving water, connecting with nature, and creating spaces for culinary, medicinal, and pollinator plants to thrive. This project includes a strategically split yard to accommodate a multi-tenant duplex. A living green fence separates the two sides with a trellis and edible passion flower vines, berry shrubs, and espalier fruit trees that create privacy while integrating seamlessly into the gardens.
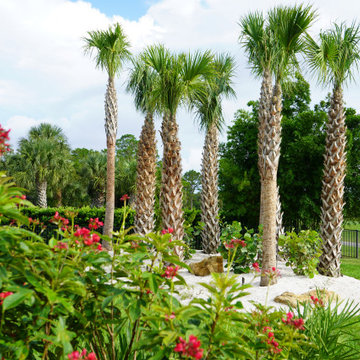
Exemple d'un très grand xéropaysage arrière moderne au printemps avec un massif de fleurs, une exposition ensoleillée, un gravier de granite et une clôture en métal.
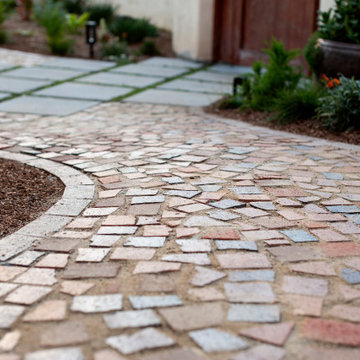
Giving a dramatic twist to the tired yard of a Spanish Mission house. Modern and rustic blending in a single landscape with dark grey concrete and brick and decomposed granite pathway.

内部建具は引き戸として枠を無くすことで部屋が連続した
用に見えまたスッキリとした感じになります
Réalisation d'un jardin à la française avant minimaliste de taille moyenne et au printemps avec un mur de soutènement, une exposition ensoleillée et un gravier de granite.
Réalisation d'un jardin à la française avant minimaliste de taille moyenne et au printemps avec un mur de soutènement, une exposition ensoleillée et un gravier de granite.
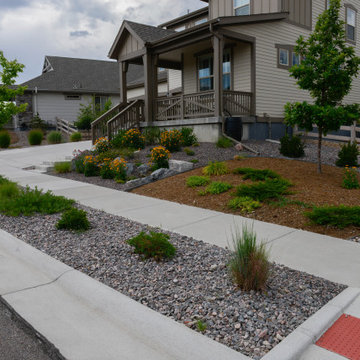
Inspiration pour un jardin avant de taille moyenne et au printemps avec une exposition ensoleillée et un gravier de granite.
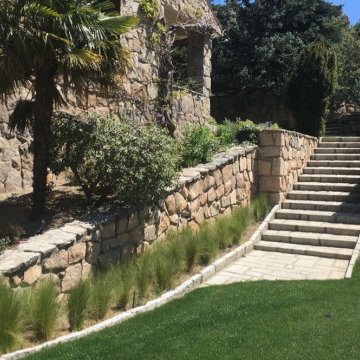
Aménagement d'un jardin classique de taille moyenne et au printemps avec un massif de fleurs, une exposition ensoleillée et un gravier de granite.
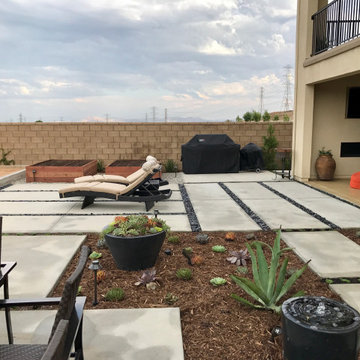
View of lounge from dining
Idée de décoration pour un jardin arrière design de taille moyenne et au printemps avec une exposition ensoleillée, un gravier de granite et une clôture.
Idée de décoration pour un jardin arrière design de taille moyenne et au printemps avec une exposition ensoleillée, un gravier de granite et une clôture.
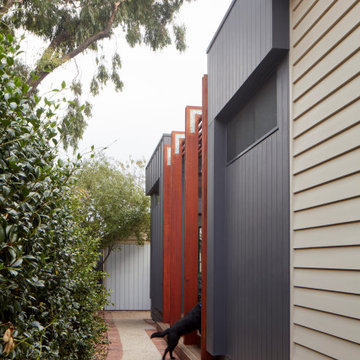
Pathway leads to the private decked area that collects the northern light
Cette image montre un jardin nordique de taille moyenne et au printemps avec une exposition ensoleillée, un gravier de granite et une clôture en bois.
Cette image montre un jardin nordique de taille moyenne et au printemps avec une exposition ensoleillée, un gravier de granite et une clôture en bois.
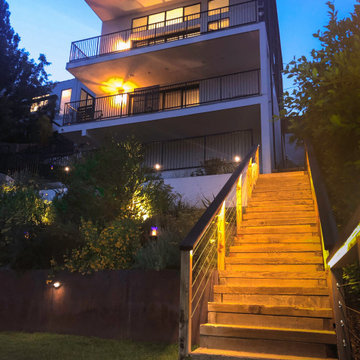
At night the backyard comes alive with an ethereal lighting scheme illuminating the space and making it a place you can enjoy well into the night. It’s the perfect place to end the day.
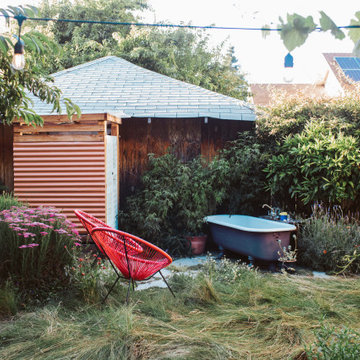
1,200 square feet of city backyard are regenerated into a tranquil sanctuary that reuses existing materials and incorporates native + edible plants into multiple sensory habitat gardens. The entire garden puts an emphasis on reusing materials, conserving water, connecting with nature, and creating spaces for culinary, medicinal, and pollinator plants to thrive. This project includes a strategically split yard to accommodate a multi-tenant duplex. A living green fence separates the two sides with a trellis and edible passion flower vines, berry shrubs, and espalier fruit trees that create privacy while integrating seamlessly into the gardens.
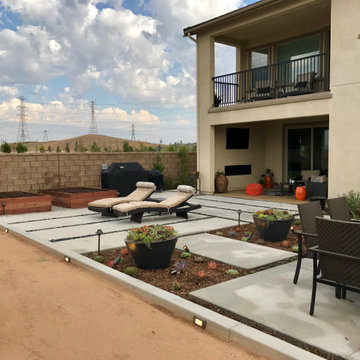
View of entertaining space
Idée de décoration pour un jardin arrière design de taille moyenne et au printemps avec une exposition ensoleillée, un gravier de granite et une clôture.
Idée de décoration pour un jardin arrière design de taille moyenne et au printemps avec une exposition ensoleillée, un gravier de granite et une clôture.
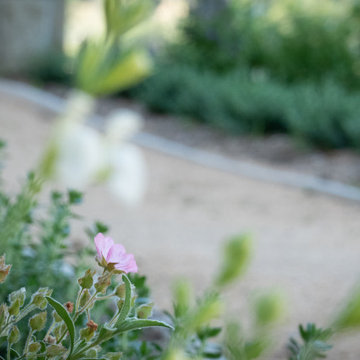
This beautiful property is located in the hills above of Montecito with 360 degree of views onto the Channel Islands and the surrounding mountains. Inspired by the Japanese landscape design principal of the borrowed landscape the gardens on this property serves as a kind of picture frame from which to view the natural beauty of its surroundings.
This 15-year-old costume-built home was crafted with all the style and workmanship ship found in Villa or Château in the Mediterranean. Unfortunately, the garden design was not as well thought out as the house was. Most of this property receives baking sun, drying winds and is in an extremely high fire danger area. Do to these factors many of the plants on the property were unsuitable for their location. The original planting scheme was also lifeless and colorless. Poor landscape maintenance had left many of the plants on the property sick and dying.
We came in to revive this landscape, breathing new life into it.
Creating a drought tolerant and fire wise landscape was of utmost importance to these clients. Staying true to the more formal landscape styles found in Southern Europe we also want to create an opportunity to design seamlessly blend with its natural surroundings. We did that by incorporating a lot of California native plants. This vast property also contains an avocado orchard and a vineyard. By adding California native plants the property is inviting in native birds and insects that help keep pollinate the orchard and vineyard and keep pest problems at bay. Because these clients enjoy harvesting from their land we added elements of edible landscaping to this project. We filled pottery and planter beds with fruit trees, culinary and medicinal herbs as well as flowers that can be used in cut flower arrangements. Lastly, we went through carefully pruning diseased plants, treating pest problems an improving the soil. Now the landscape is not only more beautiful it is more protected against fire, is more water wise and integrate into its surrounds with a wholistic approach.
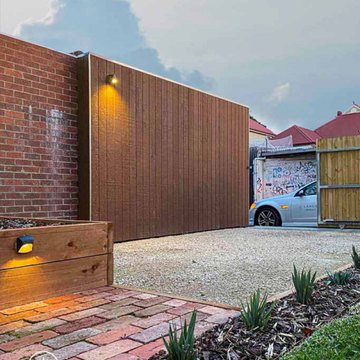
But first: check out the BEFORE photo - the transformation is extraordinary and gives maximum bang for buck! Red bricks were salvaged on site and reused for a new garden path.
As garden designers, we're always keen to hide unsightly features within an exterior space, and a freestanding timber-clad feature wall was a great option to modernise the garden wall.
Raised garden planters add layered visual interest to the landscape design. The garden boasts an easy-care architectural planting schedule. Strategic garden lighting gives ambience for the owners to enjoy the space at night.
New Brunswick garden design & installation by Boodle Concepts, based in Melbourne & Kyneton, Macedon Ranges.
Idées déco de jardins de printemps avec un gravier de granite
4