Idées déco de jardins de printemps avec une terrasse en bois
Trier par :
Budget
Trier par:Populaires du jour
101 - 120 sur 1 101 photos
1 sur 3
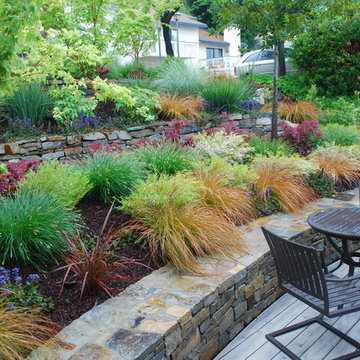
Steve Lambert, Winner Beautification Award for Small Landscape Design - Build
Small Country-club Project, with courtyard deck, low maintenance, Bitter root walls,
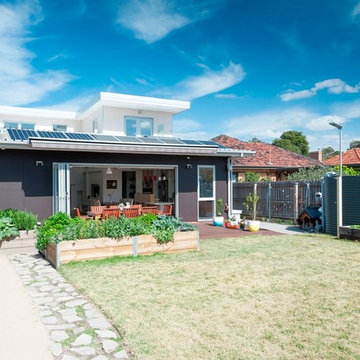
Nick Stepenson
Exemple d'un grand jardin potager arrière moderne au printemps avec une exposition ensoleillée et une terrasse en bois.
Exemple d'un grand jardin potager arrière moderne au printemps avec une exposition ensoleillée et une terrasse en bois.
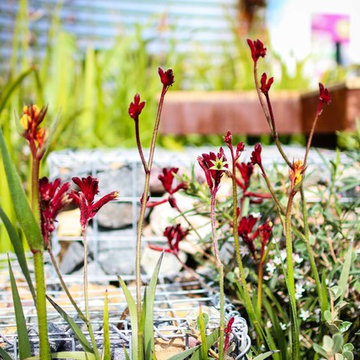
Idées déco pour un jardin en pots avant classique de taille moyenne et au printemps avec une exposition ensoleillée et une terrasse en bois.
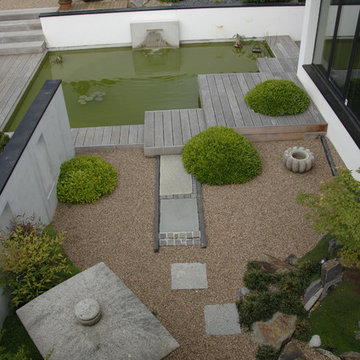
Pascal Quennehen
Cette image montre un grand jardin arrière asiatique au printemps avec un bassin, une exposition ensoleillée et une terrasse en bois.
Cette image montre un grand jardin arrière asiatique au printemps avec un bassin, une exposition ensoleillée et une terrasse en bois.
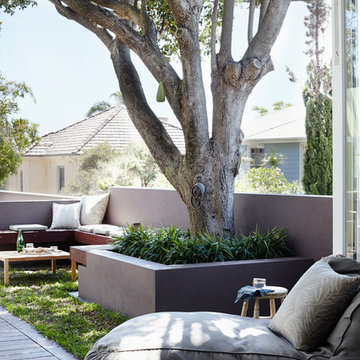
Cette image montre un jardin avant marin de taille moyenne et au printemps avec un mur de soutènement, une exposition partiellement ombragée et une terrasse en bois.
![Hygge [ hoog-uh ]: Cozy and comforting](https://st.hzcdn.com/fimgs/27912afe012e79c3_9328-w360-h360-b0-p0--.jpg)
The instructions were clear, make it cozy and comforting. Incorporate natural materials, don't hurt the environment, use lots of native plants, create shade, attract bees, butterflies and humming birds. BELandscape design, created a backyard that is an escape for this hard working couple. Scroll to the 'Before' photos to fully appreciate this backyard transformation.
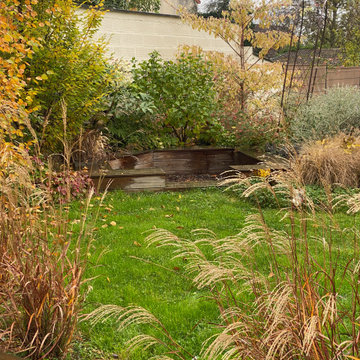
Une haie de graminées séparent la terrasse du jardin
Cette image montre un grand jardin rustique au printemps avec des solutions pour vis-à-vis, une exposition partiellement ombragée, une terrasse en bois et une clôture en métal.
Cette image montre un grand jardin rustique au printemps avec des solutions pour vis-à-vis, une exposition partiellement ombragée, une terrasse en bois et une clôture en métal.
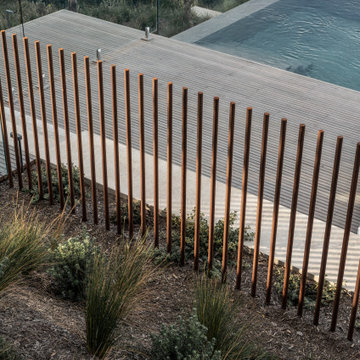
Large monolithic architectural details are something we try
and bring into all our projects, it’s these details that allow us
to be looser with wilder with our planting palettes and for
the outcome to still feel considered. In this case, the benches allowed us to terrace the site creating activated zones to higher use of the functionality.
Photography by Dan Hocking
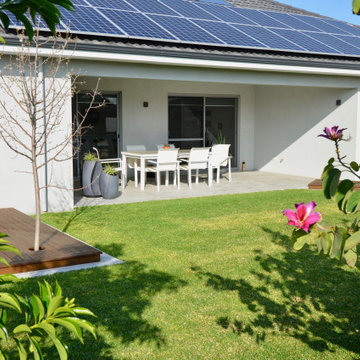
Réalisation d'un xéropaysage arrière design de taille moyenne et au printemps avec une exposition ensoleillée et une terrasse en bois.
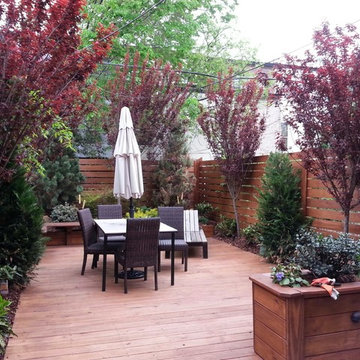
Custom built Brooklyn brownstone rear yard with New York Plantings Garden Design designed and built fence, deck, concrete pavers, landscape lighting, drip irrigation, separate cooking galley, purple leaf cherry, year round color and interest. Ultra high quality custom built planters with built in benches, built in seating.
Pricing: Approx $55K complete. Winter pricing only. Includes professional plantings, demolition and disposal of old garden.
#newyorkplantings
Brooklyn NYC townhouse rear yard landscape design renovation, hard cape by New York Plantings Garden Designers and Landscape Contractors NYC
New York Plantings Garden Designers and Landscape contracting
432 E 14st
New York, NY 10009
Call: 347-558-7051
site url: http://www.newyorkplantings.com/
info@newyorkplantings.com
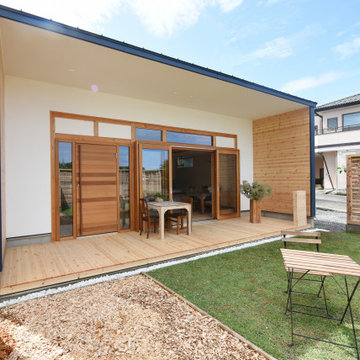
店舗部分オープンテラス
Idée de décoration pour un grand terrain de sport extérieur avant urbain au printemps avec un chemin, une exposition partiellement ombragée, une terrasse en bois et une clôture en bois.
Idée de décoration pour un grand terrain de sport extérieur avant urbain au printemps avec un chemin, une exposition partiellement ombragée, une terrasse en bois et une clôture en bois.
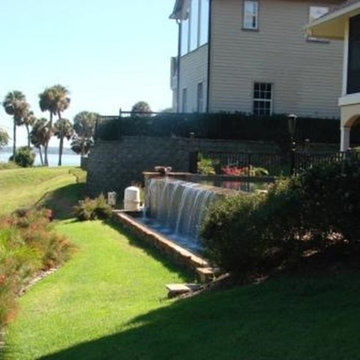
Teresa Watkins
Aménagement d'un grand xéropaysage arrière classique au printemps avec un point d'eau, une exposition ensoleillée et une terrasse en bois.
Aménagement d'un grand xéropaysage arrière classique au printemps avec un point d'eau, une exposition ensoleillée et une terrasse en bois.
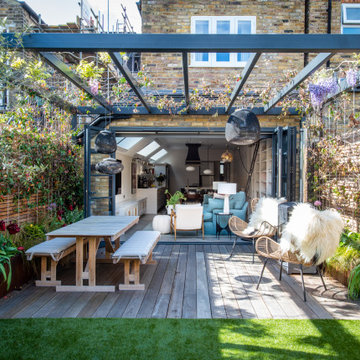
The open plan area at the rear of the property is undoubtedly the heart of the home. Here, an extension by Charlotte Heather Interiors has resulted in a very long room that encompasses the kitchen, dining and sitting areas. Natural light was a prerequisite for the clients so Charlotte cleverly incorporated roof lights along the space to maximise the light and diffuse it beautifully throughout the day. ‘Early in the morning, the light comes down into the kitchen area where the clients enjoy a coffee, then towards the afternoon the light extends towards the sitting area where they like to read,’ reveals Charlotte. Vast rear bi-folding doors contribute to the space being bathed in light and allow for impressive inside outside use.
Entertaining is key to the kitchen and dining area. Warm whites and putty shades envelop the kitchen, which is punctuated by the deep blue of the decorative extractor fan and also the island designed specifically for guests to sit while the client cooks. Brass details sing out and link to the brassware in the master bathroom.
Reinforcing the presence of exquisite craftsmanship, a Carl Hansen dining table and chairs in rich walnut injects warmth into the space. A bespoke Tollgard leaf artwork was specially commissioned for the space and brings together the dominant colours in the house.
The relaxed sitting area is a perfect example of a space specifically designed to reflect the clients’ needs. The clients are avid readers and bespoke cabinetry houses their vast collection of books. The sofa in the clients’ favourite shade of teal and a dainty white boucle chair are perfect for curling up and reading, while also escalating the softness and femininity in the space.
Beyond the bifold doors, the pergola extends the living space further and is designed to provide natural shading and privacy. The space is designed for stylish alfresco entertaining with its chic Carl Hansen furniture. Luxury sheepskins and an outdoor fireplace help combat inclement temperatures. The perfect finishing touch is the wisteria and jasmine that were specially selected to drape over the pergola because they remind the clients of home and also because they echo beautiful blossom.
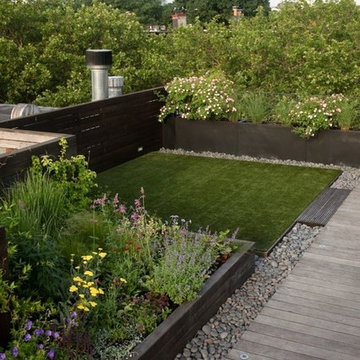
Matthew Williams
Réalisation d'un petit jardin marin au printemps avec une exposition ensoleillée et une terrasse en bois.
Réalisation d'un petit jardin marin au printemps avec une exposition ensoleillée et une terrasse en bois.
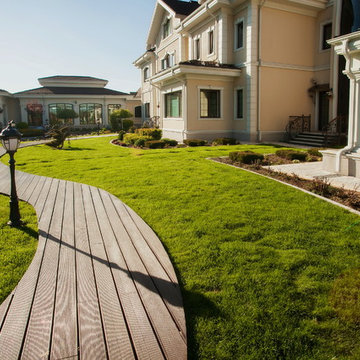
Во внутреннем дворике устроена деревянная дорожка из лиственницы. Палубная доска, обработанная премиальным маслом, прослужит долгие годы. Границы цветников оформлены брусчаткой.
Авторы:
Олег Авдонин ландшафтный архитектор
Наталья Пышкова ландшафтный дизайнер
GARDENMARINE
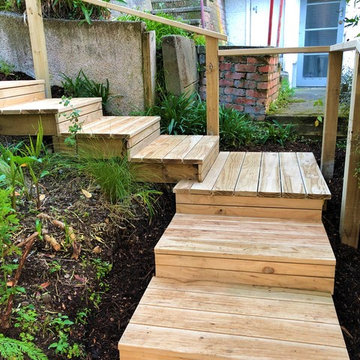
Transformation of a typical Wellington backyard from a bare grass slope to a low maintenance and very functional space. x3 retaining walls have been constructed to terrace the site out and maximize space on the sloped section. The owners are keen gardeners and now are delighted to have high yielding vegetable gardens that are accessible (also to elderly) Remaining gardens are planted out with New Zealand Natives and a native tree was successfully transplanted onsite. Pathways have been finished predominantly with compacted aggregate to keep cost down yet maintain a very solid and skid resistant surface. Paving stones have been laid under a re-positioned existing washing line which leads onto over-sized stairs up to an existing Gazebo. The main access to the house has been upgraded with a new staircase that spirals through the trees up to the street above with a single sided handrail.
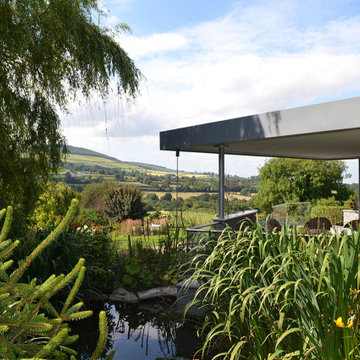
Covered patio cantilevered over garden pond
Cette image montre un jardin latéral design de taille moyenne et au printemps avec un bassin, une exposition ensoleillée et une terrasse en bois.
Cette image montre un jardin latéral design de taille moyenne et au printemps avec un bassin, une exposition ensoleillée et une terrasse en bois.
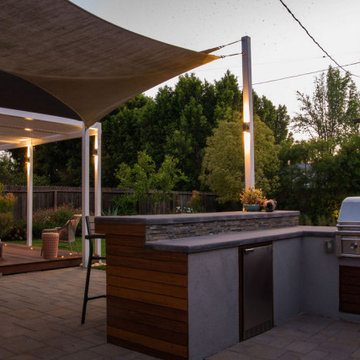
This Project Includes Ipe Decking, Outdoor Kitchen, Patio Cover, Fencing, Planting, Sodding & Irrigation.
Cette photo montre un jardin avec pergola arrière tendance de taille moyenne et au printemps avec une exposition ensoleillée, une terrasse en bois et une clôture en bois.
Cette photo montre un jardin avec pergola arrière tendance de taille moyenne et au printemps avec une exposition ensoleillée, une terrasse en bois et une clôture en bois.
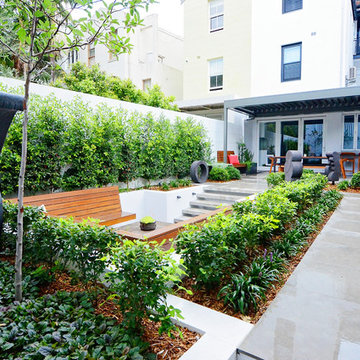
Katrine Mardini
Inspiration pour un petit jardin arrière design au printemps avec une exposition ensoleillée et une terrasse en bois.
Inspiration pour un petit jardin arrière design au printemps avec une exposition ensoleillée et une terrasse en bois.
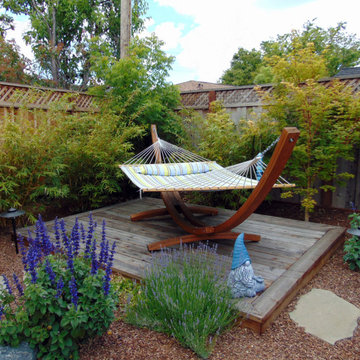
Cette image montre un grand xéropaysage latéral bohème au printemps avec une exposition ensoleillée, une clôture en bois, des solutions pour vis-à-vis et une terrasse en bois.
Idées déco de jardins de printemps avec une terrasse en bois
6