Idées déco de jardins de taille moyenne avec un mur de soutènement
Trier par :
Budget
Trier par:Populaires du jour
81 - 100 sur 8 366 photos
1 sur 3
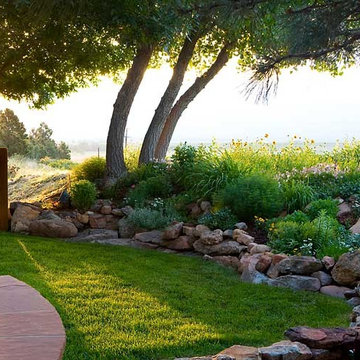
Idée de décoration pour un jardin à la française arrière marin de taille moyenne et l'été avec un mur de soutènement, une exposition partiellement ombragée et des pavés en béton.
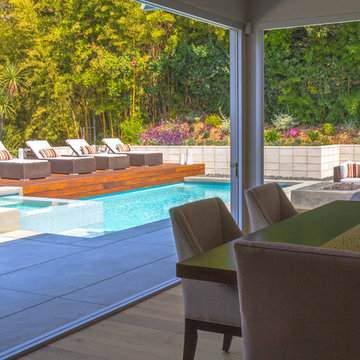
Modern backyard retreat with minimalist elements. A concrete patio with square modular pavers leads up to a raised Ipe wood deck. The spa is raised with a concrete coping seat bench and an infinity edge glass spillway. The pool has a concrete coping and white plaster. The main concrete area is accented by charcoal beach pebble. The retaining wall is constructed of Angelus Glacier White precision block with a sandblasted finish. The tight geometry is balanced by vibrant succulents on the adjacent slope. The BBQ station is faced with smooth white plaster and a gray colored Dekton countertop. The property is surrounded by lush green bamboo and other greenery.
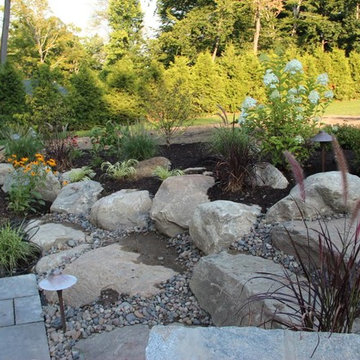
Cette image montre un xéropaysage arrière traditionnel de taille moyenne et au printemps avec des pavés en béton, un mur de soutènement et une exposition partiellement ombragée.
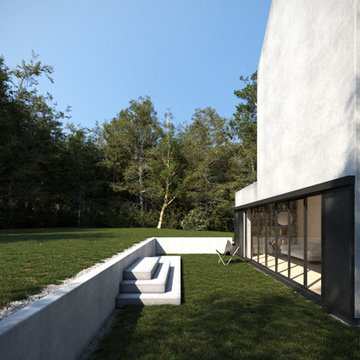
Réalisation d'un jardin latéral minimaliste de taille moyenne et l'été avec un mur de soutènement, une exposition partiellement ombragée et des pavés en béton.
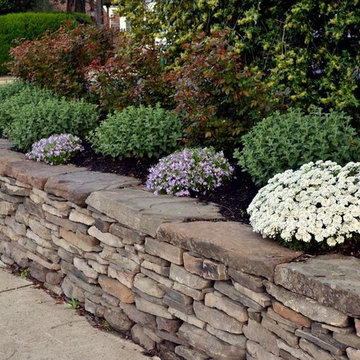
Inspiration pour un jardin avant design de taille moyenne et au printemps avec un mur de soutènement, une exposition partiellement ombragée et des pavés en béton.
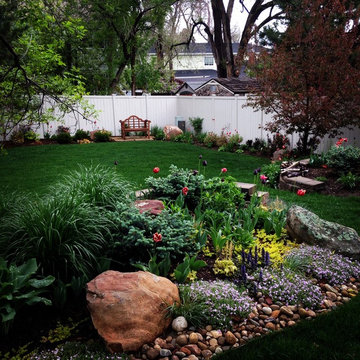
Spring has sprung! A mix of early season ground cover, tulips, feather reed grass and sage all green up quickly and give you garden pleasure as soon as April.
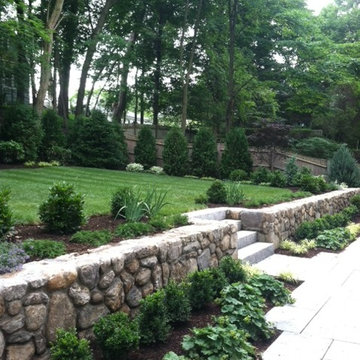
Réalisation d'un jardin arrière tradition de taille moyenne avec un mur de soutènement, une exposition ensoleillée et des pavés en pierre naturelle.
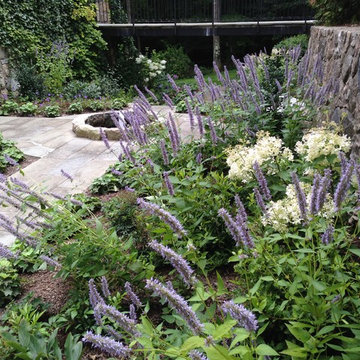
Exemple d'un jardin sur cour chic de taille moyenne avec un mur de soutènement et des pavés en pierre naturelle.
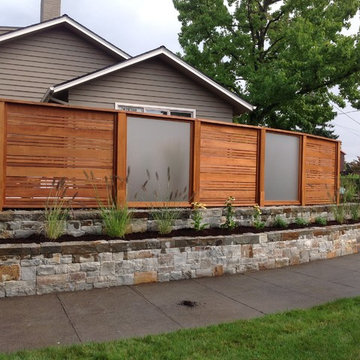
Cette image montre un jardin à la française latéral asiatique de taille moyenne et l'été avec un mur de soutènement, une exposition partiellement ombragée et des pavés en béton.
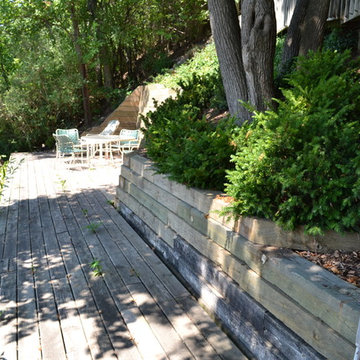
Exemple d'un jardin arrière montagne de taille moyenne avec un mur de soutènement et des pavés en pierre naturelle.
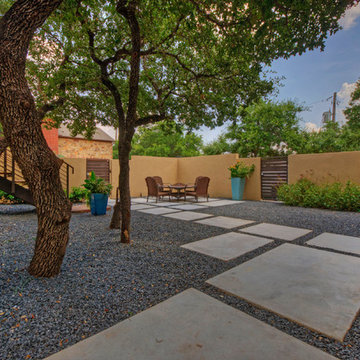
This is a view of the stucco wall enclosing court yard with concrete stepping stones and black gravel
Exemple d'un terrain de sport extérieur avant tendance de taille moyenne et au printemps avec un mur de soutènement, une exposition partiellement ombragée et des pavés en béton.
Exemple d'un terrain de sport extérieur avant tendance de taille moyenne et au printemps avec un mur de soutènement, une exposition partiellement ombragée et des pavés en béton.
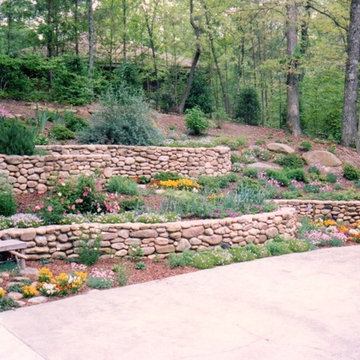
This lush and colorful hillside was once a barren, dry slope full of weeds and briars. We created the river rock stone terraced walls mainly to retain the truckloads of good garden soil that we added so that this hill could be planted successfully. The curved design is very attractive and the rustic style blends well with the log cabin architecture of the house. We also added large boulders nearby. You can see a few to the far right.
Photographer: Danna Cain, Home & Garden Design, Inc.
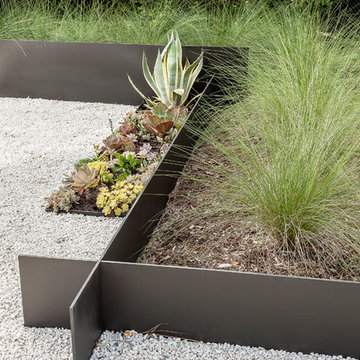
The problem this Memorial-Houston homeowner faced was that her sumptuous contemporary home, an austere series of interconnected cubes of various sizes constructed from white stucco, black steel and glass, did not have the proper landscaping frame. It was out of scale. Imagine Robert Motherwell's "Black on White" painting without the Museum of Fine Arts-Houston's generous expanse of white walls surrounding it. It would still be magnificent but somehow...off.
Intuitively, the homeowner realized this issue and started interviewing landscape designers. After talking to about 15 different designers, she finally went with one, only to be disappointed with the results. From the across-the-street neighbor, she was then introduced to Exterior Worlds and she hired us to correct the newly-created problems and more fully realize her hopes for the grounds. "It's not unusual for us to come in and deal with a mess. Sometimes a homeowner gets overwhelmed with managing everything. Other times it is like this project where the design misses the mark. Regardless, it is really important to listen for what a prospect or client means and not just what they say," says Jeff Halper, owner of Exterior Worlds.
Since the sheer size of the house is so dominating, Exterior Worlds' overall job was to bring the garden up to scale to match the house. Likewise, it was important to stretch the house into the landscape, thereby softening some of its severity. The concept we devised entailed creating an interplay between the landscape and the house by astute placement of the black-and-white colors of the house into the yard using different materials and textures. Strategic plantings of greenery increased the interest, density, height and function of the design.
First we installed a pathway of crushed white marble around the perimeter of the house, the white of the path in homage to the house’s white facade. At various intervals, 3/8-inch steel-plated metal strips, painted black to echo the bones of the house, were embedded and crisscrossed in the pathway to turn it into a loose maze.
Along this metal bunting, we planted succulents whose other-worldly shapes and mild coloration juxtaposed nicely against the hard-edged steel. These plantings included Gulf Coast muhly, a native grass that produces a pink-purple plume when it blooms in the fall. A side benefit to the use of these plants is that they are low maintenance and hardy in Houston’s summertime heat.
Next we brought in trees for scale. Without them, the impressive architecture becomes imposing. We placed them along the front at either corner of the house. For the left side, we found a multi-trunk live oak in a field, transported it to the property and placed it in a custom-made square of the crushed marble at a slight distance from the house. On the right side where the house makes a 90-degree alcove, we planted a mature mesquite tree.
To finish off the front entry, we fashioned the black steel into large squares and planted grass to create islands of green, or giant lawn stepping pads. We echoed this look in the back off the master suite by turning concrete pads of black-stained concrete into stepping pads.
We kept the foundational plantings of Japanese yews which add green, earthy mass, something the stark architecture needs for further balance. We contoured Japanese boxwoods into small spheres to enhance the play between shapes and textures.
In the large, white planters at the front entrance, we repeated the plantings of succulents and Gulf Coast muhly to reinforce symmetry. Then we built an additional planter in the back out of the black metal, filled it with the crushed white marble and planted a Texas vitex, another hardy choice that adds a touch of color with its purple blooms.
To finish off the landscaping, we needed to address the ravine behind the house. We built a retaining wall to contain erosion. Aesthetically, we crafted it so that the wall has a sharp upper edge, a modern motif right where the landscape meets the land.
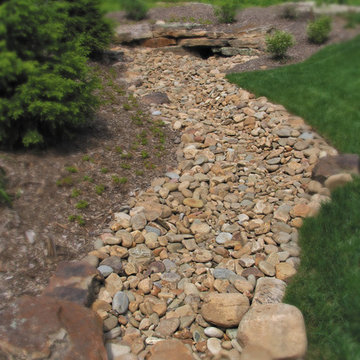
Dry Creek, with Bridges, Boulders, Natural Landscape elements as erosion solutions.
Idées déco pour un jardin à la française arrière classique de taille moyenne avec un mur de soutènement, une exposition partiellement ombragée et du gravier.
Idées déco pour un jardin à la française arrière classique de taille moyenne avec un mur de soutènement, une exposition partiellement ombragée et du gravier.
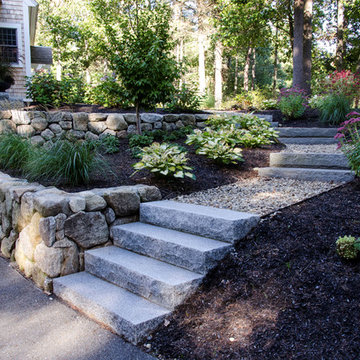
Idée de décoration pour un jardin avant tradition de taille moyenne avec un mur de soutènement, une exposition partiellement ombragée et du gravier.
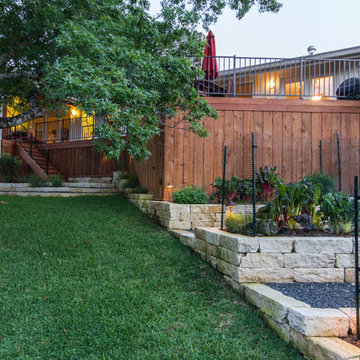
Rear garden area
Réalisation d'un xéropaysage arrière design de taille moyenne et l'été avec un mur de soutènement, une exposition partiellement ombragée et une terrasse en bois.
Réalisation d'un xéropaysage arrière design de taille moyenne et l'été avec un mur de soutènement, une exposition partiellement ombragée et une terrasse en bois.
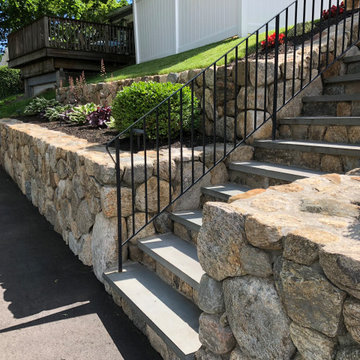
This is a work I did in Quincy MA, we took down a crumbling brick retaining wall and installed a 2-tier new england fieldstone wall with built in bluestone steps.
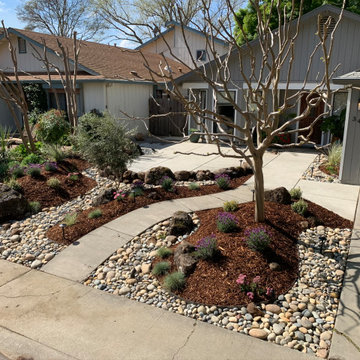
Beginning with a brand new conceptual design, we helped turn an old lawn, into a Mediterranean style outdoor living space. Complete with a new patio, custom boulder fountain, uplighting, olive tree, hand stacked rock wall, steel edging to help create depth & structure, and a hand-selected grouping of plants and boulders to give this yard exceptional character.
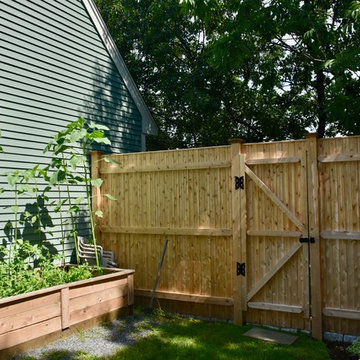
Réalisation d'un jardin à la française tradition de taille moyenne et l'été avec un mur de soutènement, une exposition partiellement ombragée, une pente, une colline ou un talus et un paillis.
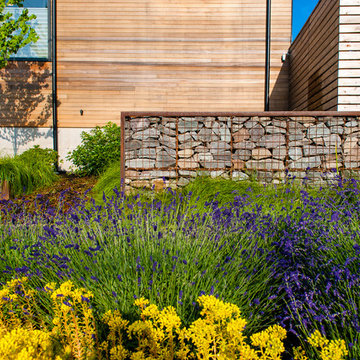
This newly constructed home was in need of an outdoor living space and streetscape in a matching contemporary Northwest style. Our studio composed a landscape with an improved entry sequence, balancing the need for personal privacy alongside a distinctive public face. A steel framed gabion basket wall provides a crisp edge and doubles as retaining for the private patio behind the horizontal board fence. The courtyard oasis with a new deck is enclosed by warm wooden fencing set on top of the contrasting raw texture of a gabion retaining wall that acts as a backdrop to bold streetscape plantings.
Idées déco de jardins de taille moyenne avec un mur de soutènement
5