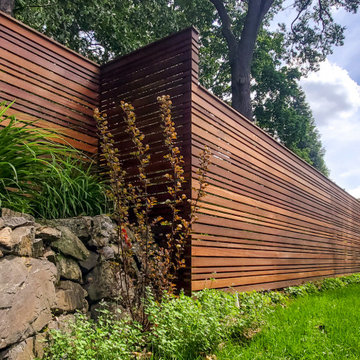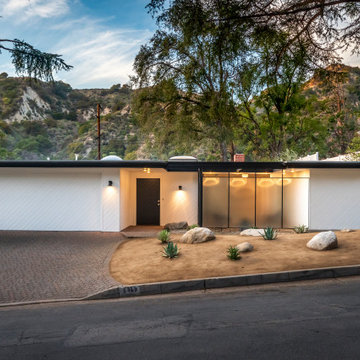Idées déco de jardins désertiques avec des solutions pour vis-à-vis
Trier par :
Budget
Trier par:Populaires du jour
1 - 20 sur 3 801 photos
1 sur 3

This compact, urban backyard was in desperate need of privacy. We created a series of outdoor rooms, privacy screens, and lush plantings all with an Asian-inspired design sense. Elements include a covered outdoor lounge room, sun decks, rock gardens, shade garden, evergreen plant screens, and raised boardwalk to connect the various outdoor spaces. The finished space feels like a true backyard oasis.
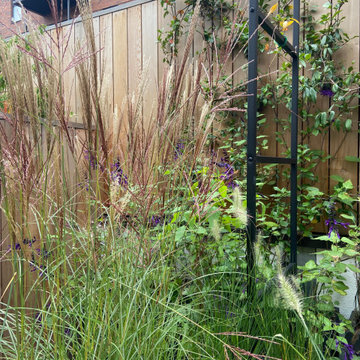
This blank canvas space in a new build in London's Olympic park had a bespoke transformation without digging down into soil. The entire design sits on a suspended patio above a carpark and includes bespoke features like a pergola, seating, bug hotel, irrigated planters and green climbers. The garden is a haven for a young family who love to bring their natural finds back home after walks.
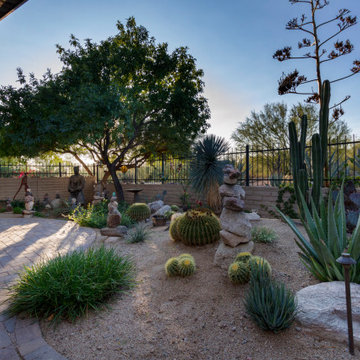
The small back yard became an oasis of desert plants.
Cette image montre un petit jardin désertique arrière sud-ouest américain avec une exposition partiellement ombragée et des pavés en béton.
Cette image montre un petit jardin désertique arrière sud-ouest américain avec une exposition partiellement ombragée et des pavés en béton.

Weather House is a bespoke home for a young, nature-loving family on a quintessentially compact Northcote block.
Our clients Claire and Brent cherished the character of their century-old worker's cottage but required more considered space and flexibility in their home. Claire and Brent are camping enthusiasts, and in response their house is a love letter to the outdoors: a rich, durable environment infused with the grounded ambience of being in nature.
From the street, the dark cladding of the sensitive rear extension echoes the existing cottage!s roofline, becoming a subtle shadow of the original house in both form and tone. As you move through the home, the double-height extension invites the climate and native landscaping inside at every turn. The light-bathed lounge, dining room and kitchen are anchored around, and seamlessly connected to, a versatile outdoor living area. A double-sided fireplace embedded into the house’s rear wall brings warmth and ambience to the lounge, and inspires a campfire atmosphere in the back yard.
Championing tactility and durability, the material palette features polished concrete floors, blackbutt timber joinery and concrete brick walls. Peach and sage tones are employed as accents throughout the lower level, and amplified upstairs where sage forms the tonal base for the moody main bedroom. An adjacent private deck creates an additional tether to the outdoors, and houses planters and trellises that will decorate the home’s exterior with greenery.
From the tactile and textured finishes of the interior to the surrounding Australian native garden that you just want to touch, the house encapsulates the feeling of being part of the outdoors; like Claire and Brent are camping at home. It is a tribute to Mother Nature, Weather House’s muse.
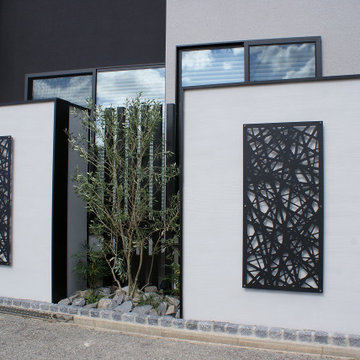
リビング前の目隠し塀とフェンスです。デザインパネルがアイストップの役割を果たして家の中への注意をそらしてくれます。
Cette image montre un xéropaysage avant minimaliste de taille moyenne et l'automne avec des solutions pour vis-à-vis, une exposition partiellement ombragée, des pavés en pierre naturelle et une clôture en vinyle.
Cette image montre un xéropaysage avant minimaliste de taille moyenne et l'automne avec des solutions pour vis-à-vis, une exposition partiellement ombragée, des pavés en pierre naturelle et une clôture en vinyle.
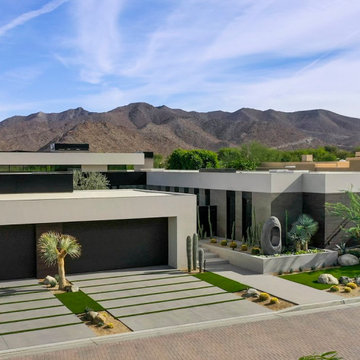
Bighorn Palm Desert modern architectural home for luxury living. Photo by William MacCollum.
Aménagement d'un très grand jardin avant moderne avec une exposition ensoleillée et du gravier.
Aménagement d'un très grand jardin avant moderne avec une exposition ensoleillée et du gravier.
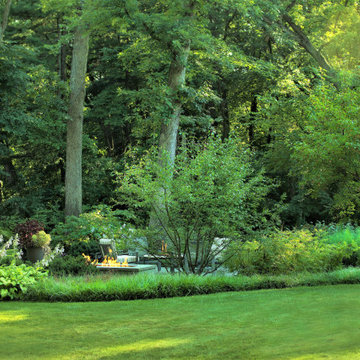
A low-profile planting combination of Hosta, Liriope, Coral Bells are among the featured plants expertly integrated into the back yard environment. With the conservancy as a background, the bluestone patio is thoughtfully located for convenience and intimacy. Landscape design by Bob Hursthouse and Josh Griffin.
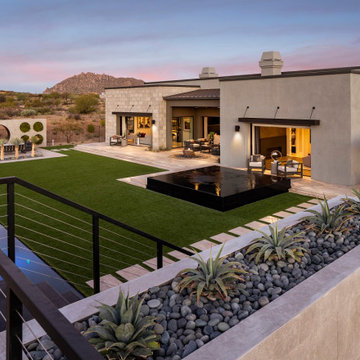
Learn more about this design or receive a quote by contacting us online: https://creativeenvironments.com/contact-us/
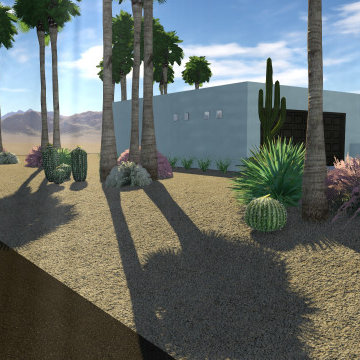
This Fountain Hills home needed a new landscape design to match its stunning hillside footprint. New plants, hardscape, and landscape lighting allowed this corner home to shine!
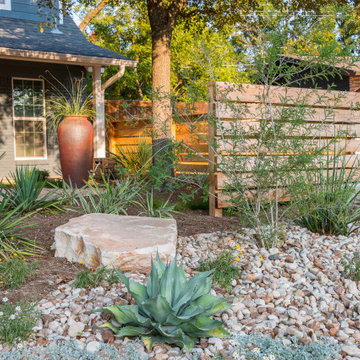
These homeowners were looking to up their hosting game by modernizing their property to create the ultimate entertainment space. A custom outdoor kitchen was added with a top of the line Delta Heat grill and a special nook for a Big Green Egg. Flagstone was added to create asymmetrical walkways throughout the yard that extended into a ring around the fire pit. Four rectangular trellises were added along the fence and shed, with an all metal pergola located at the back of the pool. This unique structure immediately draws the eye and adds a playful, artistic element to the rest of the space. The use of various sized rocks, gravel, and flagstone give a rough texture that creates a symbiosis with the metalwork. Silver Falls Dichondra creates a beautiful contrast to the rocks and can be found all over the property along with various other grasses, ferns, and agave. A large area of gravel rests on the side of the house, giving the client room to park a recreational vehicle. In front, a privacy fence was added along one of the property lines, leading into a drought resistant, eco-friendly section of yard. This fence, coupled with a giant boulder, doubles as a safety precaution in case drivers miss the turn and run into their lawn. This updated landscaping adds an effortless flow for guests to move from the front yard to the back while creating a very open, welcoming feel to all who enter.

The Valero Family wanted a new area where they could have foliage growing and covering an area that faced the neighbors for more privacy and also to enhance the look of their backyard. Privacy fence, new landscaping , palm trees and beach pebbles were installed in this area,
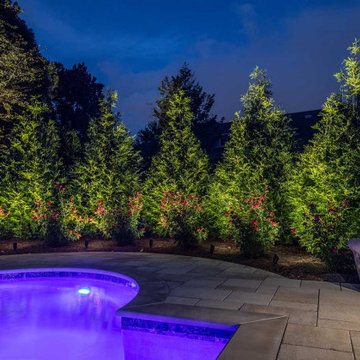
up lighting evergreen trees behind a pool
Inspiration pour un jardin arrière avec des solutions pour vis-à-vis.
Inspiration pour un jardin arrière avec des solutions pour vis-à-vis.
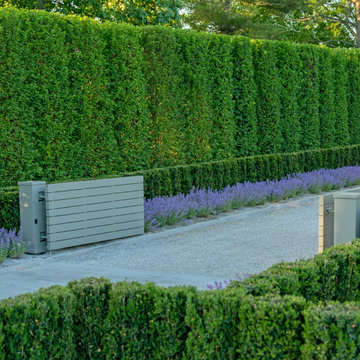
This was a creative collaboration with ROBIN KRAMER GARDEN DESIGN (their design combined with LaurelRock's plant installation and pruning).
We used proper pruning techniques to square the hornbeam, green velvet, and 'Dee Runk' boxwood hedges, along with the pleaching of the linden trees.
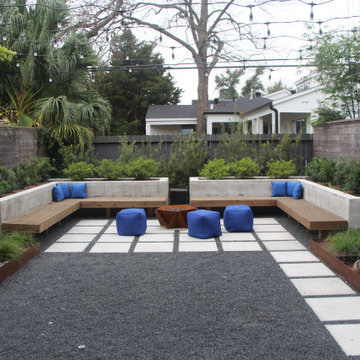
Outdoor rooms for entertaining! Conver
sation pit area.
Réalisation d'un jardin arrière design avec des solutions pour vis-à-vis, une exposition ensoleillée et des pavés en béton.
Réalisation d'un jardin arrière design avec des solutions pour vis-à-vis, une exposition ensoleillée et des pavés en béton.
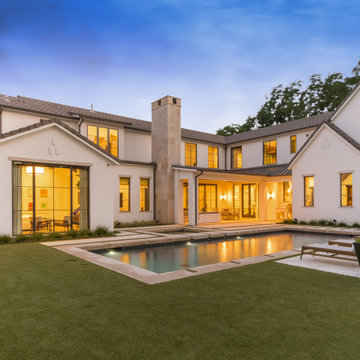
Idée de décoration pour un xéropaysage arrière méditerranéen l'été avec des solutions pour vis-à-vis et une exposition ensoleillée.

The backyard was small and uninviting until we transformed it into a comfortable and functional area for entertaining. The front yard was leveled and converted into a play area for two small children and two large dogs. The client is very allergic to bees, so plants were selected with great care.
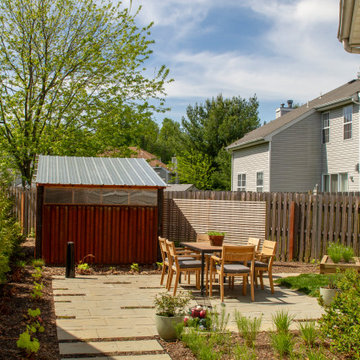
Sustainable Garden design on tight suburban lot with new shed as focal point.
Idées déco pour un petit xéropaysage arrière moderne au printemps avec des solutions pour vis-à-vis, une exposition ensoleillée et des pavés en béton.
Idées déco pour un petit xéropaysage arrière moderne au printemps avec des solutions pour vis-à-vis, une exposition ensoleillée et des pavés en béton.
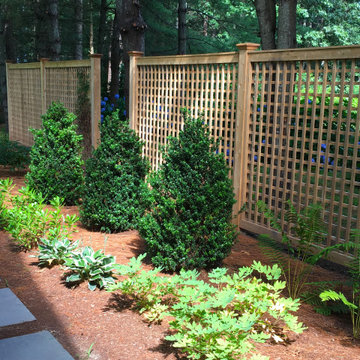
Cedar screen panels add privacy from nearby neighbors and create a backdrop for plantings.
Cette image montre un jardin latéral traditionnel de taille moyenne et l'été avec des solutions pour vis-à-vis, une exposition ombragée et des pavés en pierre naturelle.
Cette image montre un jardin latéral traditionnel de taille moyenne et l'été avec des solutions pour vis-à-vis, une exposition ombragée et des pavés en pierre naturelle.
Idées déco de jardins désertiques avec des solutions pour vis-à-vis
1
