Idées déco de jardins éclectiques avec des solutions pour vis-à-vis
Trier par :
Budget
Trier par:Populaires du jour
21 - 40 sur 98 photos
1 sur 3
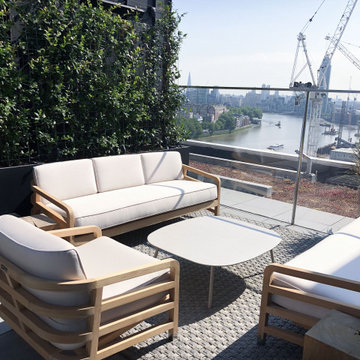
Highly usable roof top space equally divided for seating, dining and sunbathing. New world artifacts and robust durable furniture transformed this space into a quirky year round private roof terrace
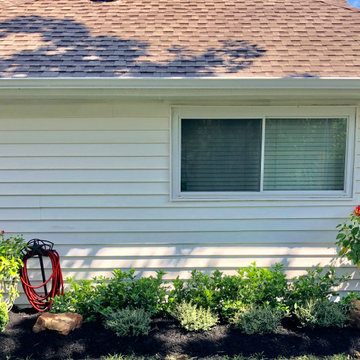
back garden bed with a collection of hibiscus, gardenia, baby gem boxwoods and dwarf tampon holly. A nice eclectic collection of plants
Exemple d'un grand jardin arrière éclectique avec des solutions pour vis-à-vis, une exposition partiellement ombragée et du gravier.
Exemple d'un grand jardin arrière éclectique avec des solutions pour vis-à-vis, une exposition partiellement ombragée et du gravier.
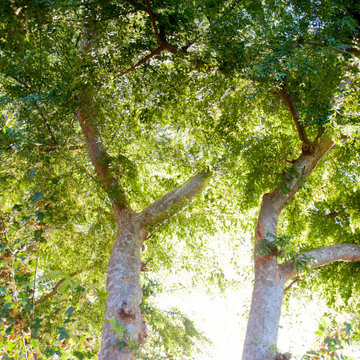
Beneath a canopy like this, temperatures can be as much as 20 degrees cooler than the surrounding area. Not only does this make for more pleasant space, it helps foliage and soil hold their hydration. This hydrated quality is protective. Photo: Lesly Hall Photography
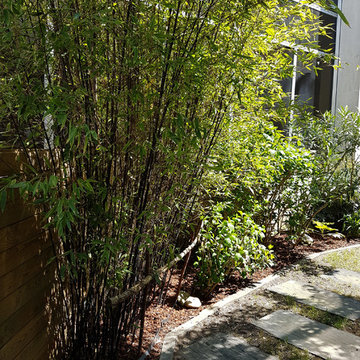
Alexandre Duval
Réalisation d'un petit xéropaysage latéral bohème au printemps avec des solutions pour vis-à-vis, une exposition partiellement ombragée et des pavés en pierre naturelle.
Réalisation d'un petit xéropaysage latéral bohème au printemps avec des solutions pour vis-à-vis, une exposition partiellement ombragée et des pavés en pierre naturelle.
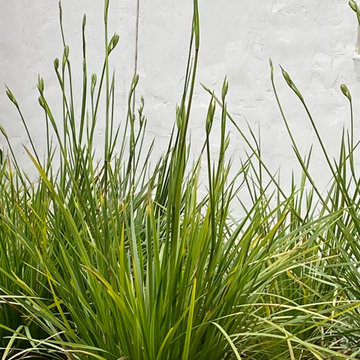
Inspiration pour un très grand jardin à la française arrière bohème avec des solutions pour vis-à-vis, une exposition ensoleillée et des pavés en brique.
![Hygge [ hoog-uh ]: Cozy and comforting](https://st.hzcdn.com/fimgs/4d41d106012e7af7_9328-w360-h360-b0-p0--.jpg)
The instructions were clear, make it cozy and comforting. Incorporate natural materials, don't hurt the environment, use lots of native plants, create shade, attract bees, butterflies and humming birds. BELandscape design, created a backyard that is an escape for this hard working couple. Scroll to the 'Before' photos to fully appreciate this backyard transformation.
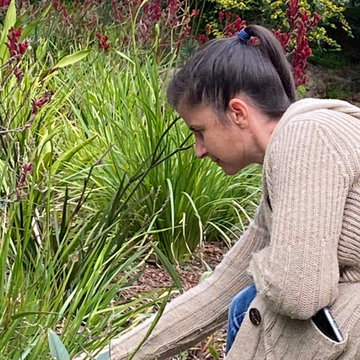
Idée de décoration pour un très grand jardin à la française arrière bohème avec des solutions pour vis-à-vis, une exposition ensoleillée et des pavés en brique.
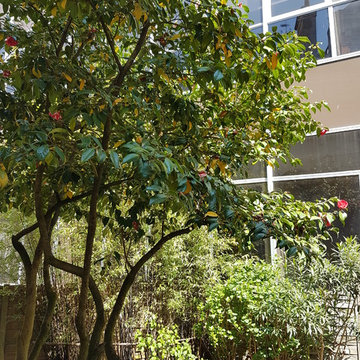
Alexandre Duval
Aménagement d'un petit xéropaysage latéral éclectique au printemps avec des solutions pour vis-à-vis, une exposition partiellement ombragée et des pavés en pierre naturelle.
Aménagement d'un petit xéropaysage latéral éclectique au printemps avec des solutions pour vis-à-vis, une exposition partiellement ombragée et des pavés en pierre naturelle.
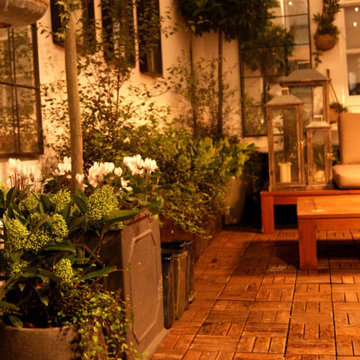
A charming courtyard design in the heart of Chelsea, with year round planting and structure, a green canopy and atmospheric lighting.
Réalisation d'un jardin sur cour bohème de taille moyenne avec des solutions pour vis-à-vis et une exposition partiellement ombragée.
Réalisation d'un jardin sur cour bohème de taille moyenne avec des solutions pour vis-à-vis et une exposition partiellement ombragée.
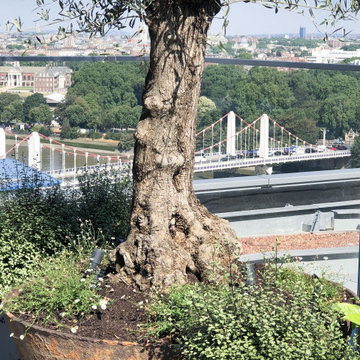
Highly usable roof top space equally divided for seating, dining and sunbathing. New world artifacts and robust durable furniture transformed this space into a quirky year round private roof terrace
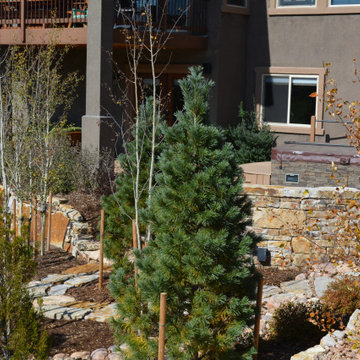
A variety of plantings offers a lot of interest in any season. This landscape is on full display with fall colors
Idée de décoration pour un jardin à la française arrière bohème de taille moyenne et l'automne avec des solutions pour vis-à-vis, une exposition ensoleillée et des pavés en pierre naturelle.
Idée de décoration pour un jardin à la française arrière bohème de taille moyenne et l'automne avec des solutions pour vis-à-vis, une exposition ensoleillée et des pavés en pierre naturelle.
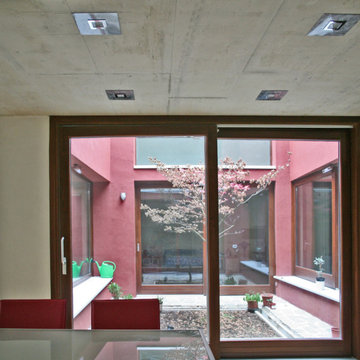
La corte, a spirale quadrata e a cielo aperto, ospita al centro della vegetazione. Su due dei 4 lati: panchine integrate al muro consentono la sosta e il relax in esterno; sugli altri due lati, vetrate scorrevoli a tutt'altezza offrono l'affaccio della cucina e - sul fronte opposto - della camera, sul giardino zen centrale. Intorno alla corte si affacciano tutti i locali del piano terreno (cucina, stanza da bagno, camera da letto, corridoio) e quelli del soppalco (bagno, n. 2 open space multifunzione)
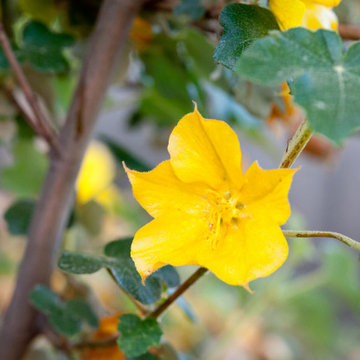
California native Flannel Bush (Fremontedendron) flowers add sunshine to the end of winter and signal spring is near. The shrub's can be trimmed to form a tree or hedge, and its leathery dark leaves provide abundant shade and privacy. Photo: Lesly Hall Photography
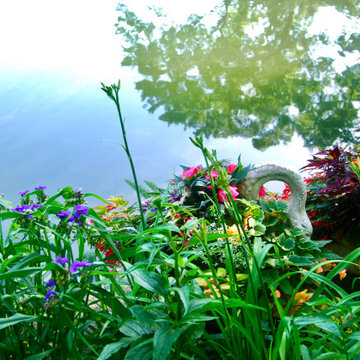
This wooded, lakeside home plays an influential role in the homeowners artistic vision as a magical realist painter. By providing an environment that comes alive with the sights and sounds of nature, the artist is able to closely study as an explorer would by uncovering, recording, and rearranging the beauty of the natural world and the beauty of human beings.
This connection to nature comes from a horticultural interest manifested in the daily ritual of digging and pruning in her Connecticut garden. A daily ritual of physical immersion with the dirt and the worms of life contrasts with the otherworldly fantastical spaces the artist creates for her paintings. The paradoxical character of these two places imbues her paintings with an alluring mystery.
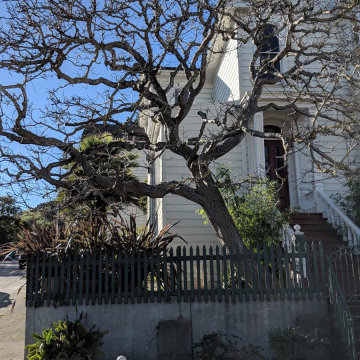
A small courtyard garden in San Francisco.
• Creative use of space in the dense, urban fabric of hilly SF.
• For the last several years the clients had carved out a make shift courtyard garden at the top of their driveway. It was one of the few flat spaces in their yard where they could sit in the sun and enjoy a cup of coffee. We turned the top of a steep driveway into a courtyard garden.
• The actual courtyard design was planned for the maximum dimensions possible to host a dining table and a seating area. The space is conveniently located outside their kitchen and home offices. However we needed to save driveway space for parking the cars and getting in and out.
• The design, fabrication and installation team was comprised of people we knew. I was an acquaintance to the clients having met them through good friends. The landscape contractor, Boaz Mor, http://www.boazmor.com/, is their neighbor and someone I worked with before. The metal fabricator is Murray Sandford of Moz Designs, https://mozdesigns.com/, https://www.instagram.com/moz_designs/ . Both contractors have long histories of working in the Bay Area on a variety of complex designs.
• The size of this garden belies the complexity of the design. We did not want to remove any of the concrete driveway which was 12” or more in thickness, except for the area where the large planter was going. The driveway sloped in two directions. In order to get a “level”, properly, draining patio, we had to start it at around 21” tall at the outside and end it flush by the garage doors.
• The fence is the artful element in the garden. It is made of power-coated aluminum. The panels match the house color; and posts match the house trim. The effect is quiet, blending into the overall property. The panels are dramatic. Each fence panel is a different size with a unique pattern.
• The exterior panels that you see from the street are an abstract riff on the seasons of the Persian walnut tree in their front yard. The cut-outs illustrate spring bloom when the walnut leafs out to autumn when the nuts drop to the ground and the squirrels eats them, leaving a mess of shells everywhere. Even the pesky squirrel appears on one of the panels.
• The interior panels, lining the entry into the courtyard, are an abstraction of the entire walnut tree.
• Although the panel design is made of perforations, the openings are designed to retain privacy when you are inside the courtyard.
• There is a large planter on one side of the courtyard, big enough for a tree to soften a harsh expanse of a neighboring wall. Light through the branches cast playful shadows on the wall behind.
• The lighting, mounted on the house is a nod to the client’s love of New Orleans gas lights.
• The paving is black stone from India, dark enough to absorb the warmth of the sun on a cool, summer San Francisco day.
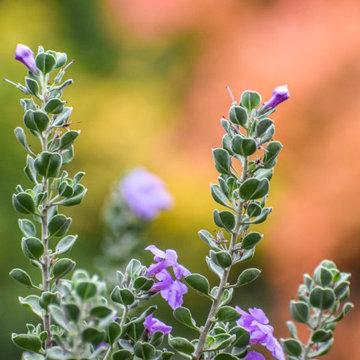
'Lynn's Legacy Texas Sage (Leucophyllum) in the Fall
Inspiration pour un jardin bohème de taille moyenne et l'automne avec des solutions pour vis-à-vis, une exposition ensoleillée et un paillis.
Inspiration pour un jardin bohème de taille moyenne et l'automne avec des solutions pour vis-à-vis, une exposition ensoleillée et un paillis.
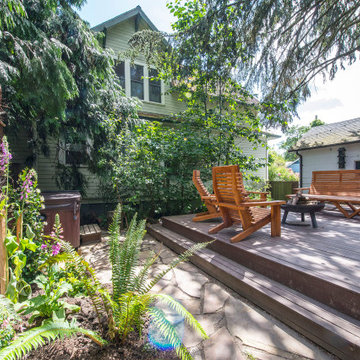
For a couple and their young family, with two kids and a dog, moving to a new house in Sellwood, Portland near the Willamette River was their dream. Luckily the 1910-built house had already been incredibly renovated by the previous owner and was move-in ready, but at 1,390 square feet the family simply needed more space. Instead of building an addition, the family of four looked to their backyard to create additional living space for all four seasons.
Leveraging an existing ipe deck, Life Design Build designed and created an outdoor lounge with modern Adirondack-style custom outdoor furniture and fire pit, a complimentary spa with matching outdoor shower and hot tub, and surrounding landscaping and hardscaping. The goal was to reinforce and celebrate the home’s Pacific Northwest natural/modern cabin aesthetic, making the most of the region’s most ubiquitous timber source, Douglas fir, along with strategic placement of western red cedar and local willow, and a garden utilizing low-maintenance but also striking native-species.
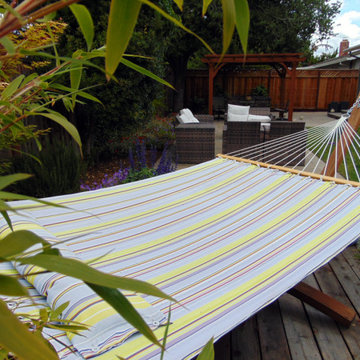
Exemple d'un grand jardin à la française arrière éclectique au printemps avec des solutions pour vis-à-vis, une exposition ensoleillée, une terrasse en bois et une clôture en bois.
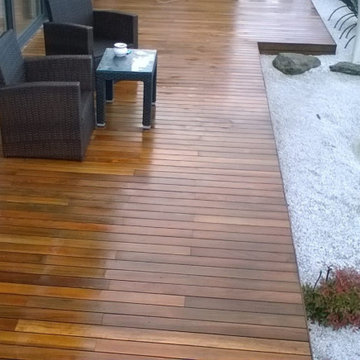
pavimento in teck trattato con oli naturali
Idée de décoration pour un grand jardin à la française avant bohème avec des solutions pour vis-à-vis, une exposition ensoleillée, une terrasse en bois et une clôture en bois.
Idée de décoration pour un grand jardin à la française avant bohème avec des solutions pour vis-à-vis, une exposition ensoleillée, une terrasse en bois et une clôture en bois.
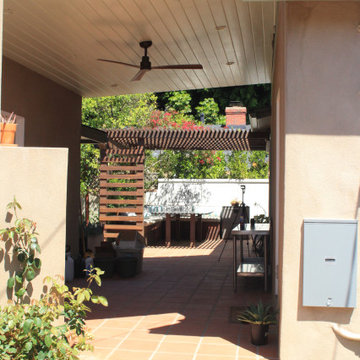
Réalisation d'un xéropaysage bohème de taille moyenne et au printemps avec des solutions pour vis-à-vis, une exposition partiellement ombragée, des pavés en pierre naturelle et une clôture en bois.
Idées déco de jardins éclectiques avec des solutions pour vis-à-vis
2