Idées déco de jardins en pots avec des solutions pour vis-à-vis
Trier par :
Budget
Trier par:Populaires du jour
41 - 60 sur 12 634 photos
1 sur 3
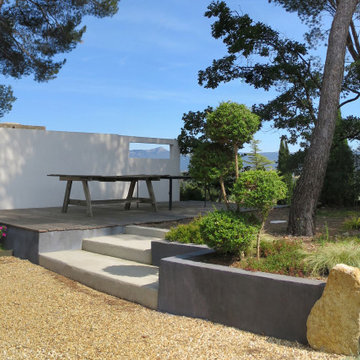
Mur décoratif percé d'une fenêtre ouvrant sur la montagne
Exemple d'un jardin tendance avec des solutions pour vis-à-vis, une exposition partiellement ombragée et du gravier.
Exemple d'un jardin tendance avec des solutions pour vis-à-vis, une exposition partiellement ombragée et du gravier.
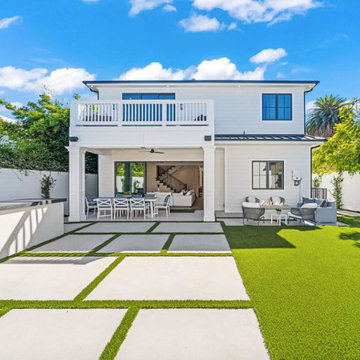
backyard remodel Laguna HIlls Orange county
Cette photo montre un petit xéropaysage arrière tendance au printemps avec des solutions pour vis-à-vis, une exposition ensoleillée, des pavés en béton et une clôture en pierre.
Cette photo montre un petit xéropaysage arrière tendance au printemps avec des solutions pour vis-à-vis, une exposition ensoleillée, des pavés en béton et une clôture en pierre.

Balinese style water garden including a pond less waterfall and 18’ stream, crossed by a custom made wooden bridge and stone mosaic pathway. 12’ x 16’ Pergola custom built to enjoy the sound of the running water.
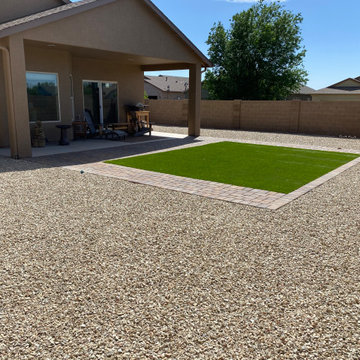
Cette image montre un grand xéropaysage arrière sud-ouest américain l'été avec une exposition ensoleillée, des solutions pour vis-à-vis, des pavés en brique et une clôture en pierre.
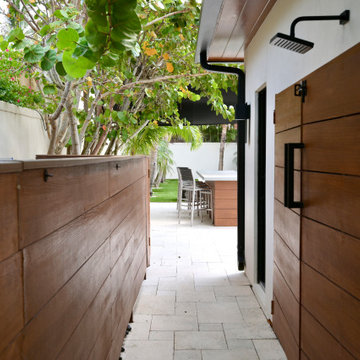
Idée de décoration pour un jardin latéral ethnique de taille moyenne et l'été avec des solutions pour vis-à-vis, une exposition partiellement ombragée, des pavés en pierre naturelle et une clôture en bois.
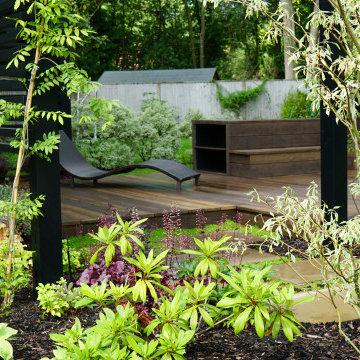
Garden design and landscaping Amersham.
This beautiful home in Amersham needed a garden to match. Karl stepped in to offer a complete garden design for both front and back gardens. Once the design was approved Karl and his team were also asked to carry out the landscaping works.
With a large space to cover Karl chose to use mass planting to help create new zones within the garden. This planting was also key to getting lots of colours spread throughout the spaces.
In these new zones, Karl was able to use more structural materials to make the spaces more defined as well as private. These structural elements include raised Millboard composite decking which also forms a large bench. This creates a secluded entertaining zone within a large bespoke Technowood black pergola.
Within the planting specification, Karl allowed for a wide range of trees. Here is a flavour of the trees and a taste of the flowering shrubs…
Acer – Bloodgood, Fireglow, Saccharinum for its rapid growth and palmatum ‘Sango-kaku’ (one of my favourites).
Cercis candensis ‘Forest Pansy’
Cornus contraversa ‘Variegata’, ‘China Girl’, ‘Venus’ (Hybrid).
Magnolia grandiflora ‘Goliath’
Philadelphus ‘Belle Etoile’
Viburnum bodnantensa ‘Dawn’, Dentatum ‘Blue Muffin’ (350 Kgs plus), Opulus ‘Roseum’
Philadelphus ‘Manteau d’Hermine’
You will notice in the planting scheme there are various large rocks. These are weathered limestone rocks from CED. We intentionally planted Soleirolia soleirolii and ferns around them to encourage more moss to grow on them.
For more information on this project have a look at our website - https://karlharrison.design/professional-landscaping-amersham/
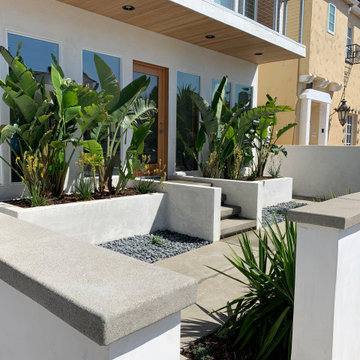
A fresh landscape and patio update to compliment this beautiful modern house.
Exemple d'un petit jardin avant moderne avec des solutions pour vis-à-vis, une exposition ensoleillée, des galets de rivière et une clôture en bois.
Exemple d'un petit jardin avant moderne avec des solutions pour vis-à-vis, une exposition ensoleillée, des galets de rivière et une clôture en bois.
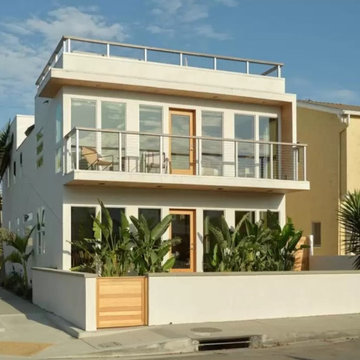
A fresh landscape and patio update to compliment this beautiful modern house.
Cette image montre un petit jardin avant minimaliste avec des solutions pour vis-à-vis, une exposition ensoleillée, des galets de rivière et une clôture en bois.
Cette image montre un petit jardin avant minimaliste avec des solutions pour vis-à-vis, une exposition ensoleillée, des galets de rivière et une clôture en bois.
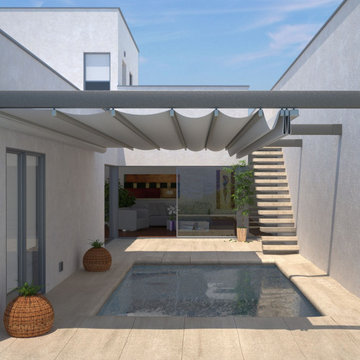
This garden is the perfect depiction of an intimate and modern outdoor living area. Cove House utilises a fully automated IQ Outdoor Living Retractable Awning.
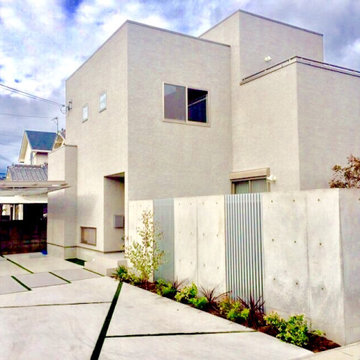
CUBEハウスに合うデザインを考え、シンプルにまとめました。【中庭で過ごす休日】をテーマにRCで壁を作り視線を遮りプライベート空間を確保。
高い壁により明るさが無くなる為、格子フェンスを合わせ明るさも確保しました。
フェンスの内と外に植栽を施し、鮮やかな木々は施主様、通りがかった人々も和ませます。
Réalisation d'une allée carrossable avant minimaliste au printemps avec des solutions pour vis-à-vis, une exposition ensoleillée, des pavés en béton et une clôture en métal.
Réalisation d'une allée carrossable avant minimaliste au printemps avec des solutions pour vis-à-vis, une exposition ensoleillée, des pavés en béton et une clôture en métal.
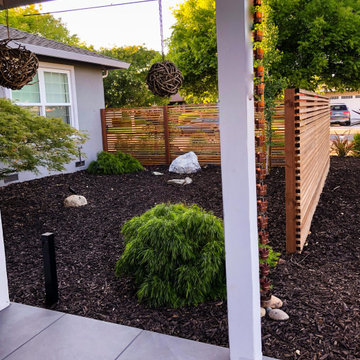
Idées déco pour un grand jardin contemporain avec des solutions pour vis-à-vis, une exposition ensoleillée et une clôture en bois.
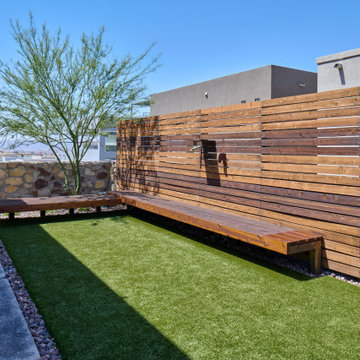
Completing the Vibe...Cool & Contemporary Curb Appeal that helps complete our clients special spaces. From the start...it feels like it was here all along. The perimeter tree line serving as a partial wind break has a feel that most parks long for. Lit up at night, it almost feels like youre in a downtown urban park. Forever Lawn grass brightens the front lawn without all the maintenance. Full accessibility with custom concrete rocksalt deck pads makes it easy for everyone to get around. Accent lighting adds to the environments ambiance positioned for safety and athletics. Natural limestone & mossrock boulders engraves the terrain, softening the energy & movement. We bring all the colors together on a custom cedar fence that adds privacy & function. Moving into the backyard, steps pads, ipe deck & forever lawn adds depth and comfort making spaces to slow down and admire your moments in the landscaped edges.
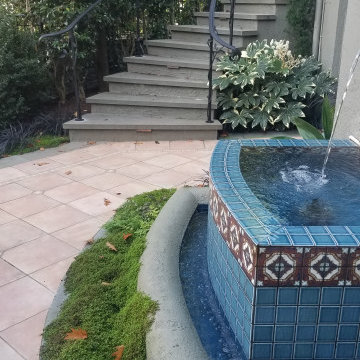
Grotto water feature
Réalisation d'un jardin sur cour méditerranéen l'été avec des solutions pour vis-à-vis, des pavés en béton et une clôture en métal.
Réalisation d'un jardin sur cour méditerranéen l'été avec des solutions pour vis-à-vis, des pavés en béton et une clôture en métal.
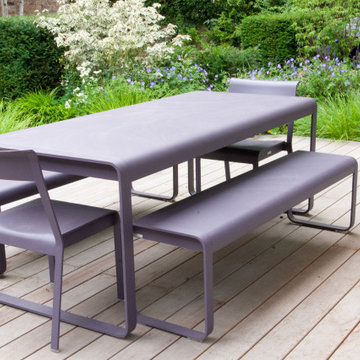
Inspiration pour une allée carrossable avant design l'été avec des solutions pour vis-à-vis, une exposition partiellement ombragée et une terrasse en bois.
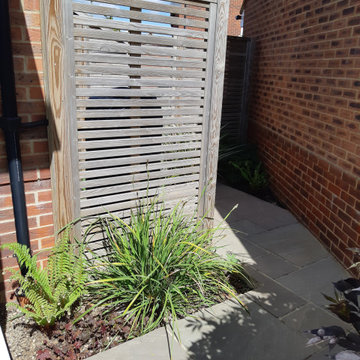
Contemporary slatted screens with shade tolerant planting in front, used to hide the shed and bin store area from sight
Inspiration pour un petit jardin arrière design l'été avec des solutions pour vis-à-vis, des pavés en pierre naturelle et une clôture en bois.
Inspiration pour un petit jardin arrière design l'été avec des solutions pour vis-à-vis, des pavés en pierre naturelle et une clôture en bois.
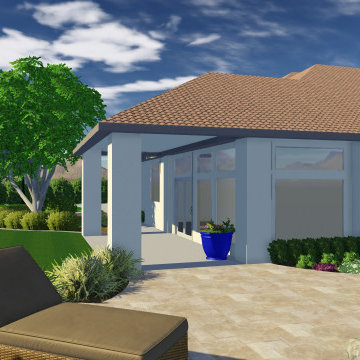
1 Acre in Gilbert that needed a complete transformation from bad grass and desert plants to this lush dream home in prime Gilbert! Raised planters and hedges surrounding existing trees, new pavers, fire features - fireplace and fire pits, flower beds, new shrubs, trees, landscape lighting, sunken pool dining cabana, swim up bar, tennis court, soccer field, edible garden, iron trellis, private garden, and stunning paver entryways.
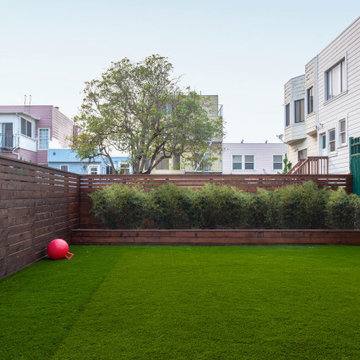
Photo credit: James Zhou
Idées déco pour un jardin arrière moderne de taille moyenne avec des solutions pour vis-à-vis et une clôture en bois.
Idées déco pour un jardin arrière moderne de taille moyenne avec des solutions pour vis-à-vis et une clôture en bois.
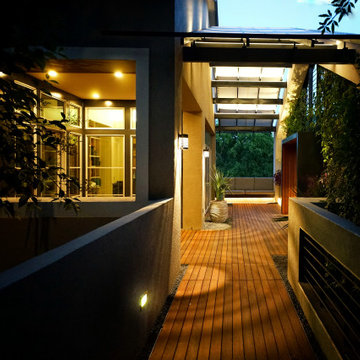
Walking along the warm ipe wood deck to the softly-lit second floor entry way.
Cette image montre un petit jardin à la française avant minimaliste l'été avec des solutions pour vis-à-vis, une exposition partiellement ombragée, une terrasse en bois et une clôture en métal.
Cette image montre un petit jardin à la française avant minimaliste l'été avec des solutions pour vis-à-vis, une exposition partiellement ombragée, une terrasse en bois et une clôture en métal.
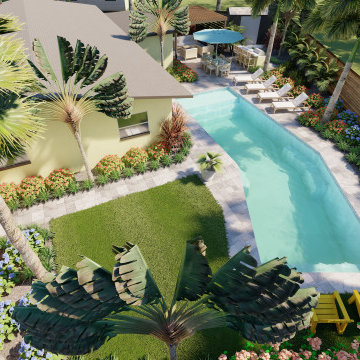
The overall goal of this property is to increase curb appeal and privacy in the front yard and create a tropical entertaining space in the backyard. An Areca Palm hedge is proposed along the roadway for privacy in the front yard. This type of treatment creates a visual buffer with the desired tropical aesthetic. Planter beds are proposed at the driveway along the street as well as in the corner near the intersection. Specimen palms and colorful shrubs are proposed in these beds. A paver patio is proposed off the sunroom double doors with a modern aluminum pergola. A screen wall along the backside of the pergola will block views to the shed while enjoying the outdoor lounge area. A built-in grill area with a bar counter and outdoor dining table is proposed to the right of the lounge area. A paver patio wraps the perimeter of the pool with the opportunity for lounge areas. Plants such as Traveller’s Palm, Foxtail Palm, Blue Capewort, and Coontie have been proposed throughout the yard to achieve a tropical modern aesthetic.
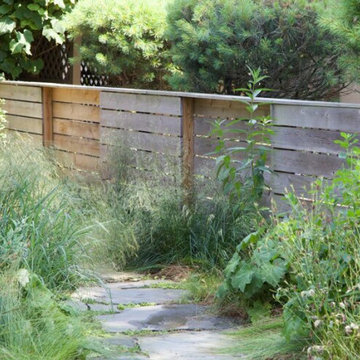
Our team transformed this once neglected lakefront cottage into a one-of-a-kind sanctuary to be used as a year-round residence. These creative homeowners were craving an outdoor living space that felt naturalistic while still offering the comforts of an upscale retreat. In response, we designed and curated a fully integrated living space including expansive cedar decking with built-in hot tub that appears suspended over the steep meadow-inspired pollinator garden below. Bluestone steps create a sturdy, non-slip walk down and native grasses and drought tolerant perennials offer screening and a natural buffer to activity on the water; delivering color and textural interest for this unique outdoor retreat all year long.
Idées déco de jardins en pots avec des solutions pour vis-à-vis
3