Idées déco de jardins gris avec des pavés en béton
Trier par :
Budget
Trier par:Populaires du jour
141 - 160 sur 2 350 photos
1 sur 3
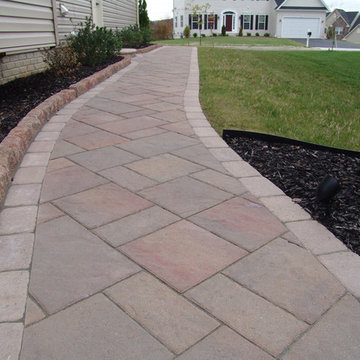
A Techo-Bloc “blu 60” paver walkway with border course and edge stone.
Exemple d'un petit jardin avec des pavés en béton.
Exemple d'un petit jardin avec des pavés en béton.
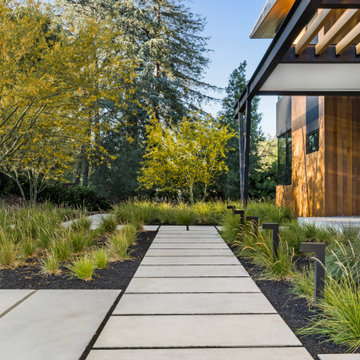
Idées déco pour un jardin avec pergola contemporain avec une exposition ensoleillée et des pavés en béton.

Cette image montre un jardin arrière design avec des pavés en béton et des solutions pour vis-à-vis.
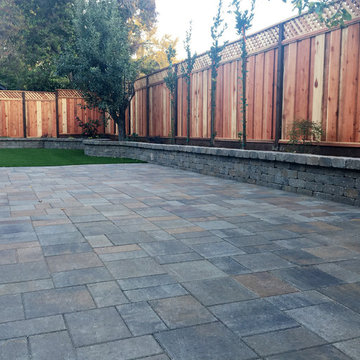
Belgard Catalina with Weston wall border. Fx lighting highlights a beautiful transformation of Synthetic turf and drip irrrigation for a simple and practical backyard.
HWH Home and Garden -
Daniel Haniger
650-204-4444
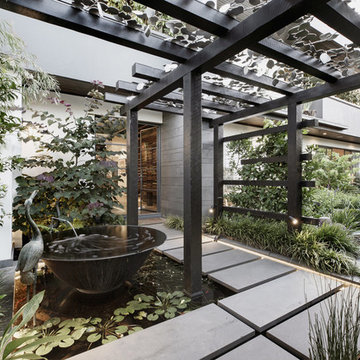
Photography: Gerard Warrener, DPI
Photography for Atkinson Pontifex
Design, construction and landscaping: Atkinson Pontifex
Idée de décoration pour un jardin avant urbain avec une exposition partiellement ombragée et des pavés en béton.
Idée de décoration pour un jardin avant urbain avec une exposition partiellement ombragée et des pavés en béton.
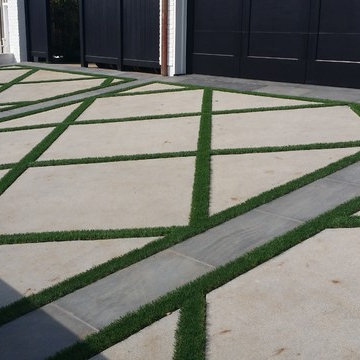
Réalisation d'une grande allée carrossable latérale minimaliste avec une exposition ensoleillée et des pavés en béton.
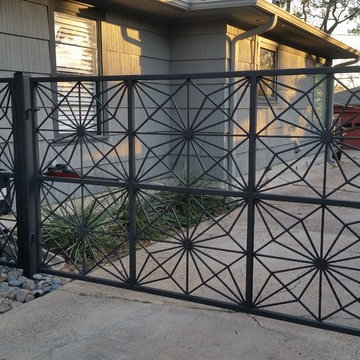
Modern iron gate
Réalisation d'une allée carrossable avant minimaliste de taille moyenne avec une exposition ensoleillée et des pavés en béton.
Réalisation d'une allée carrossable avant minimaliste de taille moyenne avec une exposition ensoleillée et des pavés en béton.
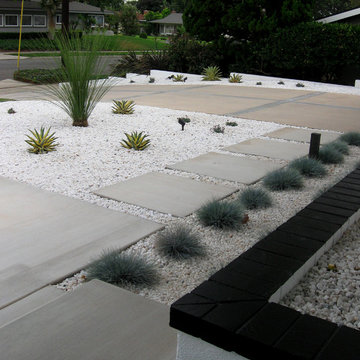
Taken near front door looking out. Festuca 'Elijah Blue' in foreground. Agave 'Cornelius' surrounding
Réalisation d'un xéropaysage avant vintage de taille moyenne avec une exposition ensoleillée et des pavés en béton.
Réalisation d'un xéropaysage avant vintage de taille moyenne avec une exposition ensoleillée et des pavés en béton.
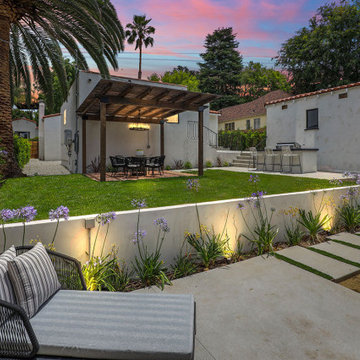
Cette photo montre un jardin arrière chic de taille moyenne avec des pavés en béton et une clôture en bois.
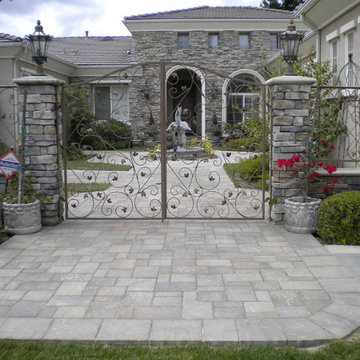
At Bulldog Paving we specialize in the design and installation of concrete interlocking pavers, landscape and hardscape projects.
We believe that the use of paving stones for your next driveway, patio, walkway or pool deck is going to enhance the overall appeal of your property. So, if you would like to set up a free consultation for your new paver installation or perhaps you want to seal your existing pavers? Then contact us today and we will discuss all of your options!
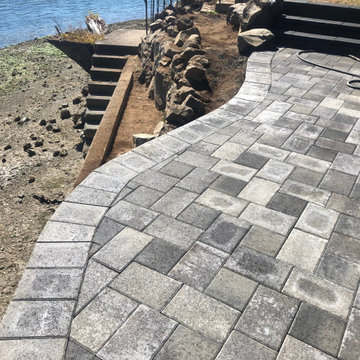
Idée de décoration pour un petit jardin avec un mur de soutènement et des pavés en béton.
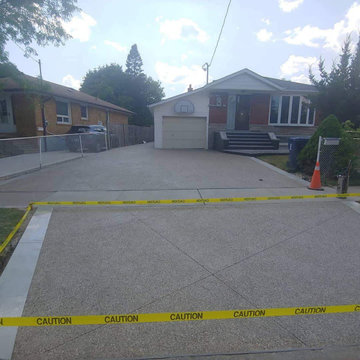
Cette image montre une grande allée carrossable avant minimaliste avec un chemin, une exposition ensoleillée et des pavés en béton.
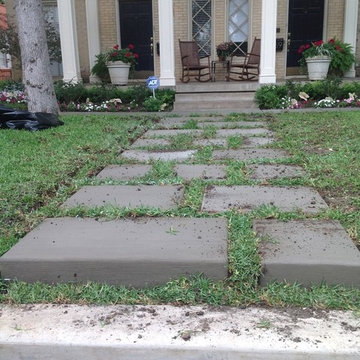
Cette photo montre un aménagement d'entrée ou allée de jardin avant chic de taille moyenne avec une exposition partiellement ombragée et des pavés en béton.
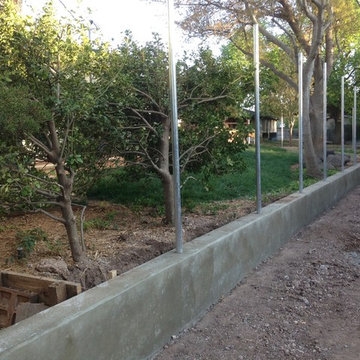
We had the awesome opportunity to complete this 8ft Western Red Cedar board-on-board privacy fence that included metal gate frames with industrial hinges and 2x6 single stage trim cap. We used exterior rated GRK screws for 100% of the installation, not a single nail on the entire project. The project also included demolition and removal of a failed retaining wall followed by the form up and pouring of a new 24” tall concrete retaining wall. As always we are grateful for the opportunity to work with amazing clients who allow us to turn ideas into reality. If you have an idea for a custom fence, retaining wall, or any other outdoor project, give 806 Outdoors a call. 806 690 2344.
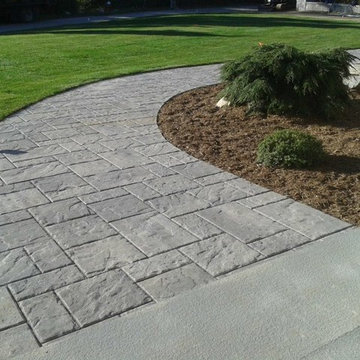
Cette image montre un petit aménagement d'entrée ou allée de jardin avant traditionnel avec des pavés en béton.
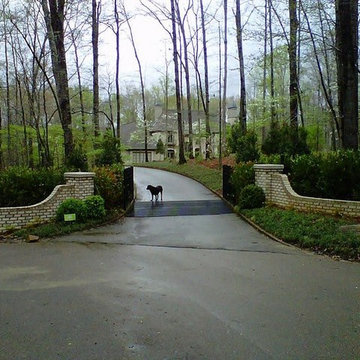
This photo was taken from the entry courtyard built for the event 'Gala in the Gardens', part of Birmingham's 'Antiques in the Garden' fundraiser event.
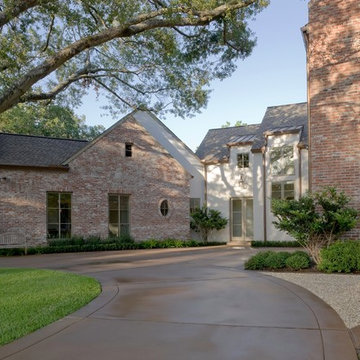
A couple by the name of Claire and Dan Boyles commissioned Exterior Worlds to develop their back yard along the lines of a French Country garden design. They had recently designed and built a French Colonial style house. Claire had been very involved in the architectural design, and she communicated extensively her expectations for the landscape.
The aesthetic we ultimately created for them was not a traditional French country garden per se, but instead was a variation on the symmetry, color, and sense of formality associated with this design. The most notable feature that we added to the estate was a custom swimming pool installed just to the rear of the home. It emphasized linearity, complimentary right angles, and it featured a luxury spa and pool fountain. We built the coping around the pool out of limestone, and we used concrete pavers to build the custom pool patio. We then added French pottery in various locations around the patio to balance the stonework against the look and structure of the home.
We added a formal garden parallel to the pool to reflect its linear movement. Like most French country gardens, this design is bordered by sheered bushes and emphasizes straight lines, angles, and symmetry. One very interesting thing about this garden is that it is consist entirely of various shades of green, which lends itself well to the sense of a French estate. The garden is bordered by a taupe colored cedar fence that compliments the color of the stonework.
Just around the corner from the back entrance to the house, there lies a double-door entrance to the master bedroom. This was an ideal place to build a small patio for the Boyles to use as a private seating area in the early mornings and evenings. We deviated slightly from strict linearity and symmetry by adding pavers that ran out like steps from the patio into the grass. We then planted boxwood hedges around the patio, which are common in French country garden design and combine an Old World sensibility with a morning garden setting.
We then completed this portion of the project by adding rosemary and mondo grass as ground cover to the space between the patio, the corner of the house, and the back wall that frames the yard. This design is derivative of those found in morning gardens, and it provides the Boyles with a place where they can step directly from their bedroom into a private outdoor space and enjoy the early mornings and evenings.
We further develop the sense of a morning garden seating area; we deviated slightly from the strict linear forms of the rest of the landscape by adding pavers that ran like steps from the patio and out into the grass. We also planted rosemary and mondo grass as ground cover to the space between the patio, the corner of the house, and the back wall that borders this portion of the yard.
We then landscaped the front of the home with a continuing symmetry reminiscent of French country garden design. We wanted to establish a sense of grand entrance to the home, so we built a stone walkway that ran all the way from the sidewalk and then fanned out parallel to the covered porch that centers on the front door and large front windows of the house. To further develop the sense of a French country estate, we planted a small parterre garden that can be seen and enjoyed from the left side of the porch.
On the other side of house, we built the Boyles a circular motorcourt around a large oak tree surrounded by lush San Augustine grass. We had to employ special tree preservation techniques to build above the root zone of the tree. The motorcourt was then treated with a concrete-acid finish that compliments the brick in the home. For the parking area, we used limestone gravel chips.
French country garden design is traditionally viewed as a very formal style intended to fill a significant portion of a yard or landscape. The genius of the Boyles project lay not in strict adherence to tradition, but rather in adapting its basic principles to the architecture of the home and the geometry of the surrounding landscape.
For more the 20 years Exterior Worlds has specialized in servicing many of Houston's fine neighborhoods.
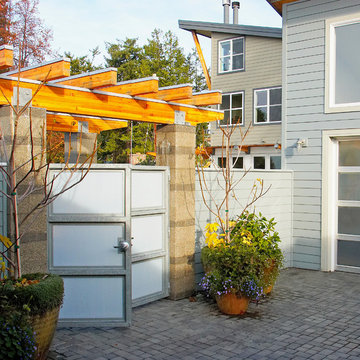
Courtyard gate with the Hannon residence in the background. The gate is constructed of Lexan panels set into a galvanized steel frame. The arbor is constructed of Glu-Lam beams with galvanized steel caps to protect the wood from water. the arbor is also attached to the masonry columns with galvanized steel connectors. This image is taken from inside the common courtyard, located between the two houses, looking back to the Hannon residence. Photography by Lucas Henning.
The gate was designed by Roger Hill, Landscape Architect.
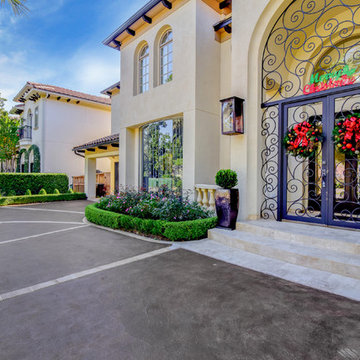
Idées déco pour un grand jardin avant contemporain au printemps avec une exposition ensoleillée et des pavés en béton.
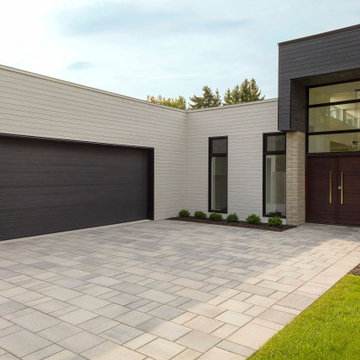
Smooth and sleek, Blu 80 mm Smooth is the perfect driveway paver to fit any modern home's exterior. Due to its 80 mm height, Blu is optimal for driveway use and paving any surface exposed to vehicular traffic.Now available in our HD2 technology for an ultra-tight poreless finish with anti-aging technology; this paver is offered in vibrant and neutral colors. If you're looking to add contrast around this subtle and clean paving stone, the Blu 6 × 13 mm can be added to create contrasting patterns or banding along the Blu 80 modular pattern. Blu 80's versatility doesn't end there. It can also be installed in a permeable application by swapping polymeric sand for stone and it benefits from all the de-icing salt resistance necessary for harsh winters. Check out our website to shop the look! https://www.techo-bloc.com/shop/pavers/blu-80-smooth/
Idées déco de jardins gris avec des pavés en béton
8