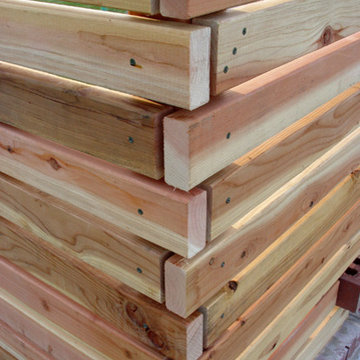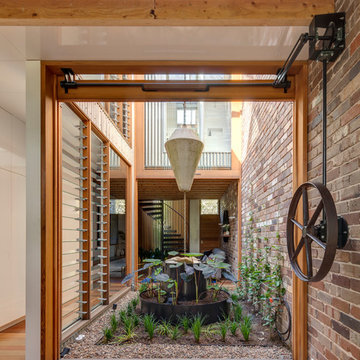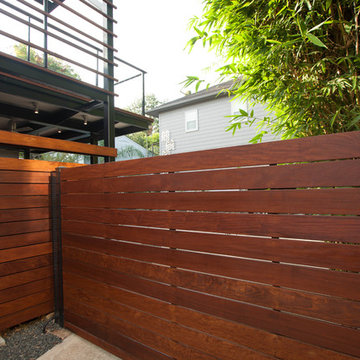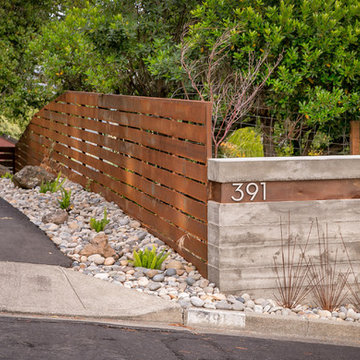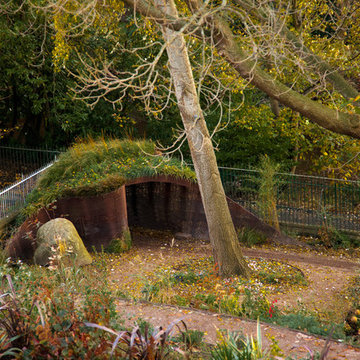Idées déco de jardins industriels marrons
Trier par :
Budget
Trier par:Populaires du jour
1 - 20 sur 196 photos
1 sur 3
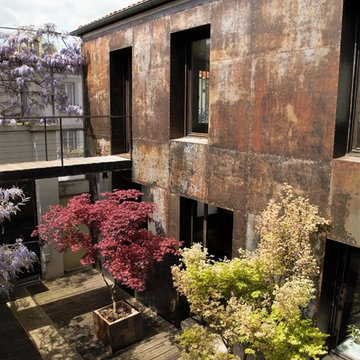
PORTE DES LILAS/M° SAINT-FARGEAU
A quelques minutes à pied des portes de Paris, les inconditionnels de volumes non-conformistes sauront apprécier cet exemple de lieu industriel magnifiquement transformé en véritable loft d'habitation.
Après avoir traversé une cour paysagère et son bassin en eau, surplombée d'une terrasse fleurie, vous y découvrirez :
En rez-de-chaussée : un vaste espace de Réception (Usage professionnel possible), une cuisine dînatoire, une salle à manger et un WC indépendant.
Au premier étage : un séjour cathédrale aux volumes impressionnants et sa baie vitrée surplombant le jardin, qui se poursuit d'une chambre accompagnée d'une salle de bains résolument contemporaine et d'un accès à la terrasse, d'un dressing et d'un WC indépendant.
Une cave saine en accès direct complète cet ensemble
Enfin, une dépendance composée d'une salle de bains et de deux chambres accueillera vos grands enfants ou vos amis de passage.
Star incontestée des plus grands magazines de décoration, ce spectaculaire lieu de vie tendance, calme et ensoleillé, n'attend plus que votre présence...
BIEN NON SOUMIS AU STATUT DE LA COPROPRIETE
Pour obtenir plus d'informations sur ce bien,
Contactez Benoit WACHBAR au : 07 64 09 69 68
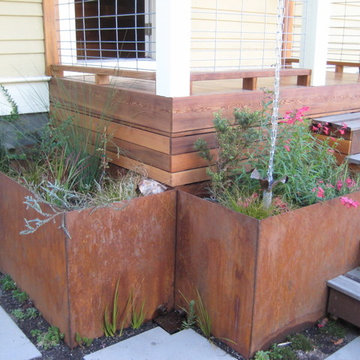
These steel planters receive water from the roof and clean the water before it gets released to the storm water system. A beautiful way to access the back porch
Design by Amy Whitworth
Installed by Homeowner
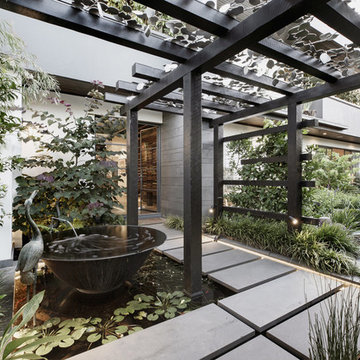
Photography: Gerard Warrener, DPI
Photography for Atkinson Pontifex
Design, construction and landscaping: Atkinson Pontifex
Idée de décoration pour un jardin avant urbain avec une exposition partiellement ombragée et des pavés en béton.
Idée de décoration pour un jardin avant urbain avec une exposition partiellement ombragée et des pavés en béton.
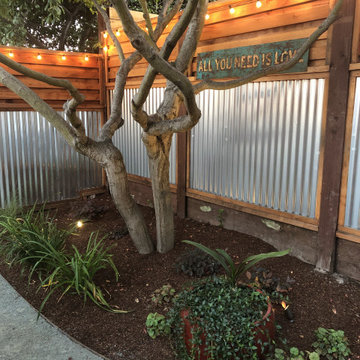
Corner plantings in landscaping, an established Japanese Maple with succulents are various other plantings. String lighting hangs atop the wood and corrugated paneled fence. The corrugated steel panels light illuminate in the evening from the string lighting and fire pit.
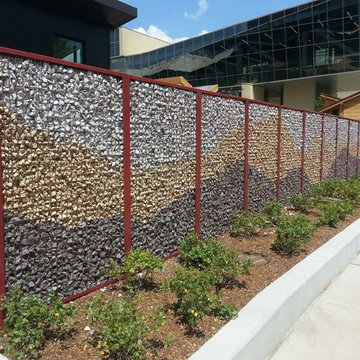
University of Chicago Child Care Center uses an ECO-ROCK™ Wall System filled with colorful rocks.
Aménagement d'un jardin industriel de taille moyenne avec un mur de soutènement et du gravier.
Aménagement d'un jardin industriel de taille moyenne avec un mur de soutènement et du gravier.
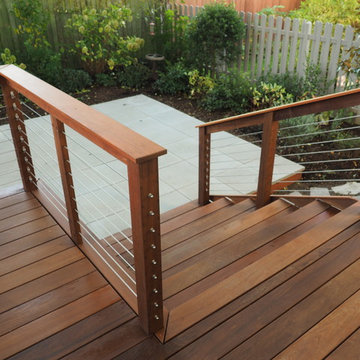
Aménagement d'un petit jardin arrière industriel avec une exposition partiellement ombragée et des pavés en béton.
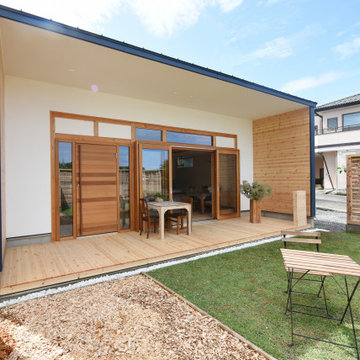
店舗部分オープンテラス
Idée de décoration pour un grand terrain de sport extérieur avant urbain au printemps avec un chemin, une exposition partiellement ombragée, une terrasse en bois et une clôture en bois.
Idée de décoration pour un grand terrain de sport extérieur avant urbain au printemps avec un chemin, une exposition partiellement ombragée, une terrasse en bois et une clôture en bois.
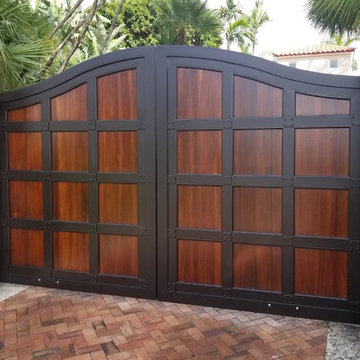
Réalisation d'un grand jardin avant urbain l'été avec une exposition ensoleillée et des pavés en brique.
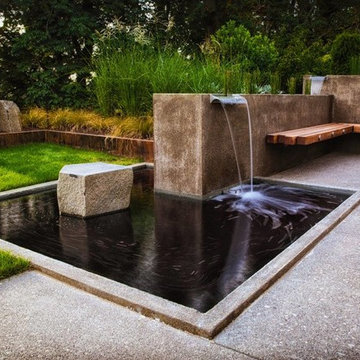
Poured concrete three tiered double spillway coated with a polyurea liner, filled with river rock and planted horsetail reeds. Cantilevered batu wood bench attached.
D. Leonidas Photography
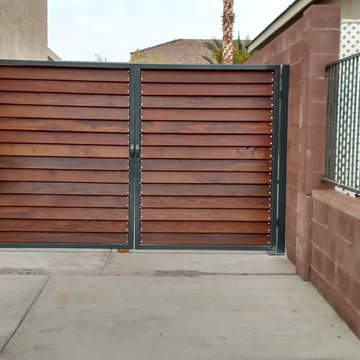
Strength Fabrication
Albert Monge
760.912.7907
Réalisation d'une allée carrossable latérale urbaine de taille moyenne avec des pavés en béton.
Réalisation d'une allée carrossable latérale urbaine de taille moyenne avec des pavés en béton.
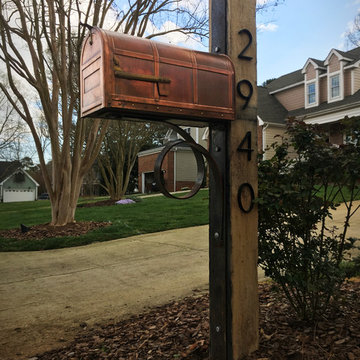
Custom, rustic oak, Corten steel and copper mailbox
Cette image montre un jardin urbain.
Cette image montre un jardin urbain.
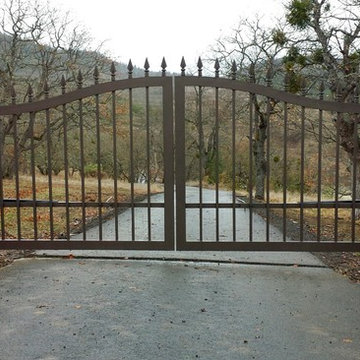
Idée de décoration pour une allée carrossable avant urbaine de taille moyenne avec une exposition partiellement ombragée et du gravier.
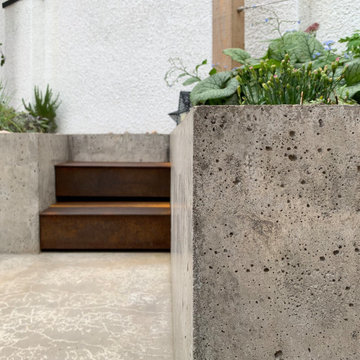
A compact garden in Portobello transformed after the construction of a new dining extension. The floating concrete bench provides the main focal point whilst a hidden set of corten steps leads up to an elevated seating area, the perfect spot to sip a G&T in the evening sun hanging in a hammock from the pergola. The reclaimed brick patio and lush green shade planting soften the industrial structures whilst a Siberian larch screen conceals a useful storage area at the end.
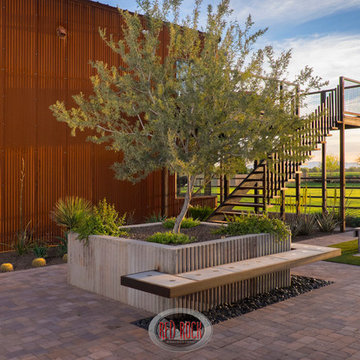
One of many custom concrete planters constructed on this property. We used raw corrugated steel panels left over from the man cave construction to create a unique texture to the planters and then levitated steel framed concrete benches with glass goblets cast into the benches that glow when lit up from below (Think Launter's Goldstein/Sheets cast concrete roof)
Photo credit Michael Woodall
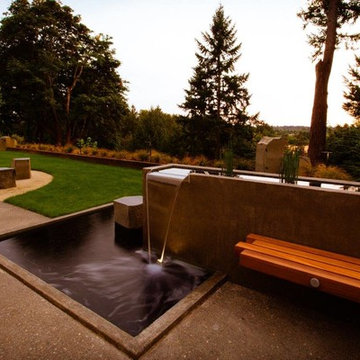
Poured concrete three tiered double spillway coated with a polyurea liner, filled with river rock and planted horsetail reeds. Cantilevered batu wood bench attached.
D. Leonidas Photography
Idées déco de jardins industriels marrons
1
