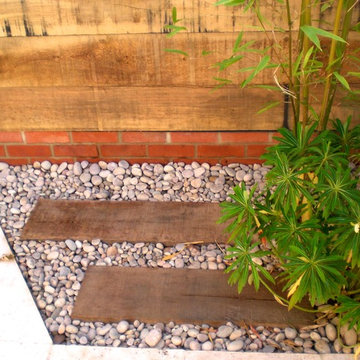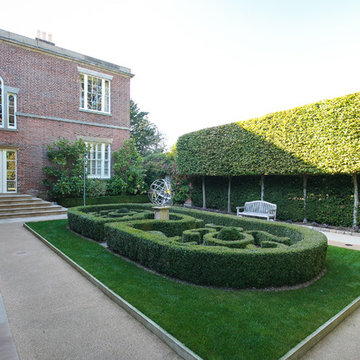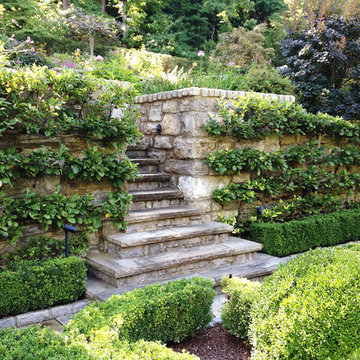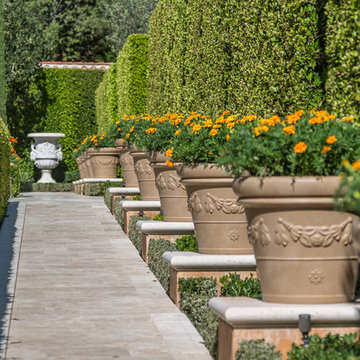Idées déco de jardins - jardins sur cour, jardins à la française
Trier par :
Budget
Trier par:Populaires du jour
121 - 140 sur 3 975 photos
1 sur 3
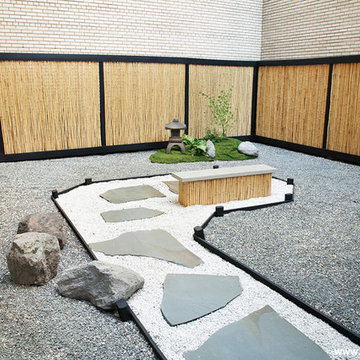
Japanese courtyard garden in NYC. This garden was built in a dark courtyard on top of a roof. All plants are real and had to be planted within the mounds.
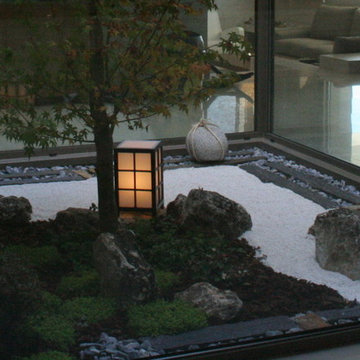
This zen garden is located on a central courtyard that connects the kitchen of the house, with the living - dining area and main access hall.
As you can see it is glazed on several sides, each view after concluded the work is slightly different. This time, only put a lamp in Japanese style to give the night lighting environment.
This is a sample of a Zen garden that carries an implicit minimalist in design. The conditions in the house are basically clear and minimalist tones, it is for that reason that it was decided to this design.
Few elements, well distributed, with a mix of different textures, from coarse gravel and dark gray color, contrasting with the white gravel and raked; allows us to balance the wabi sabi and the scene.
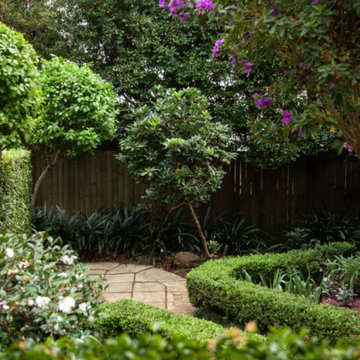
We were called in to completely renovate this semi established garden in Edglecliff.
We established further boundaries using buxus and brought in new plants to help bring the space a more contemporary and balanced feel.
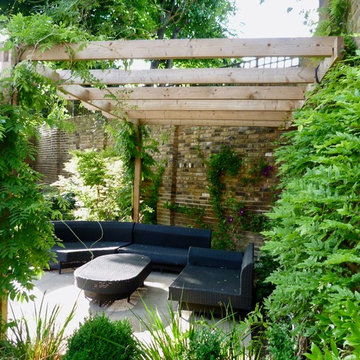
Pippa Schofield
Cette image montre un grand jardin traditionnel l'été avec un point d'eau, une exposition partiellement ombragée et des pavés en pierre naturelle.
Cette image montre un grand jardin traditionnel l'été avec un point d'eau, une exposition partiellement ombragée et des pavés en pierre naturelle.
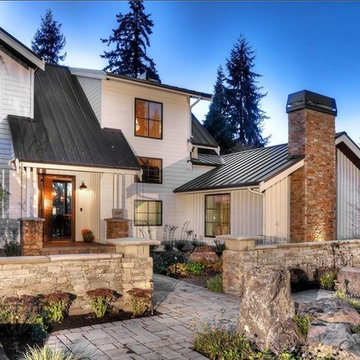
Cette photo montre un jardin moderne avec pierres et graviers et des pavés en pierre naturelle.
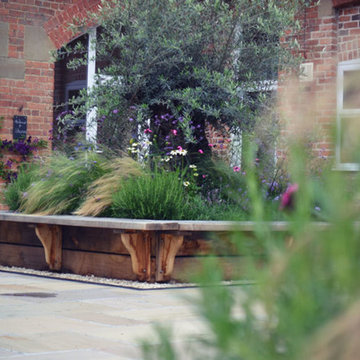
Photos by Saffron Russell
Entertaining space with bespoke raised Oak planters and 400 year old Olive trees and perennial planting. Sandstone flags and engineering brick edging.
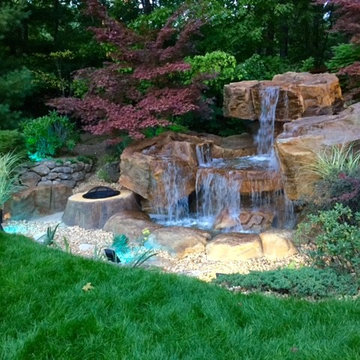
ClifRock Outdoor Water Feature & Fire Pit in Connecticut
Réalisation d'un jardin ethnique l'été avec un point d'eau, une exposition partiellement ombragée et du gravier.
Réalisation d'un jardin ethnique l'été avec un point d'eau, une exposition partiellement ombragée et du gravier.
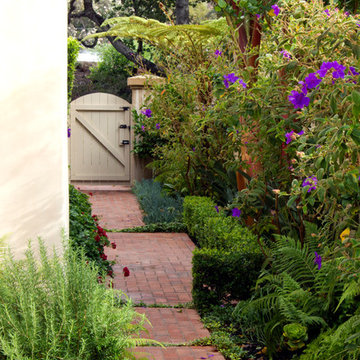
Photos by Keith Barlett
Idées déco pour un petit jardin méditerranéen l'été avec une exposition ombragée et des pavés en brique.
Idées déco pour un petit jardin méditerranéen l'été avec une exposition ombragée et des pavés en brique.
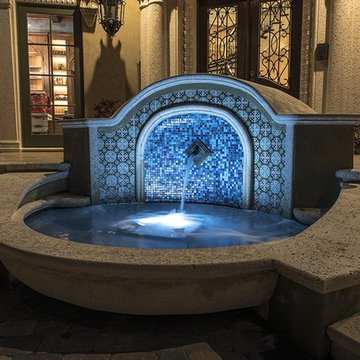
fountain lighting
Inspiration pour un jardin méditerranéen de taille moyenne avec un point d'eau, une exposition partiellement ombragée et des pavés en pierre naturelle.
Inspiration pour un jardin méditerranéen de taille moyenne avec un point d'eau, une exposition partiellement ombragée et des pavés en pierre naturelle.
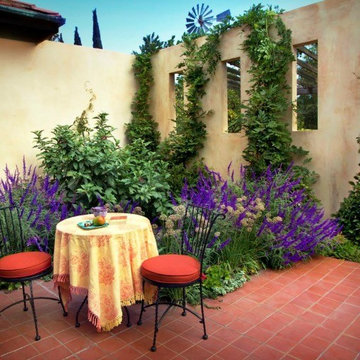
Ania Omski-Talwar
Location: Danville, CA, USA
The house was built in 1963 and is reinforced cinder block construction, unusual for California, which makes any renovation work trickier. The kitchen we replaced featured all maple cabinets and floors and pale pink countertops. With the remodel we didn’t change the layout, or any window/door openings. The cabinets may read as white, but they are actually cream with an antique glaze on a flat panel door. All countertops and backsplash are granite. The original copper hood was replaced by a custom one in zinc. Dark brick veneer fireplace is now covered in white limestone. The homeowners do a lot of entertaining, so even though the overall layout didn’t change, I knew just what needed to be done to improve function. The husband loves to cook and is beyond happy with his 6-burner stove.
https://www.houzz.com/ideabooks/90234951/list/zinc-range-hood-and-a-limestone-fireplace-create-a-timeless-look
ManningMagic
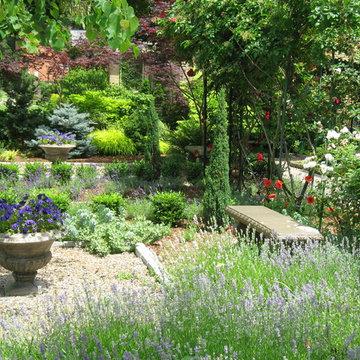
Nicola Kamp
Réalisation d'un jardin méditerranéen de taille moyenne et au printemps avec une exposition ensoleillée et du gravier.
Réalisation d'un jardin méditerranéen de taille moyenne et au printemps avec une exposition ensoleillée et du gravier.
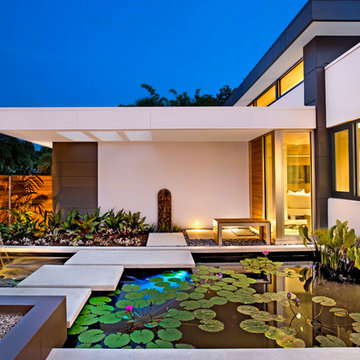
Ryan Gamma
Aménagement d'un grand jardin contemporain avec un point d'eau, une exposition ensoleillée, des pavés en béton et une clôture en bois.
Aménagement d'un grand jardin contemporain avec un point d'eau, une exposition ensoleillée, des pavés en béton et une clôture en bois.
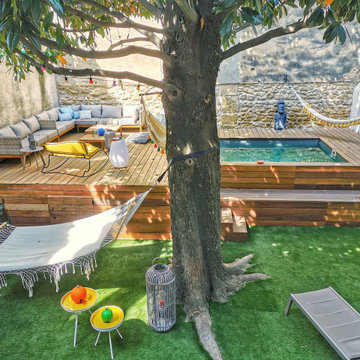
Jardin existant avant travaux (démarrage travaux)
Crédits photos La Nostra Secrets d'Intérieur, toutes utilisations est strictement interdite
Inspiration pour un jardin design l'été avec un bassin, une exposition ensoleillée et une terrasse en bois.
Inspiration pour un jardin design l'été avec un bassin, une exposition ensoleillée et une terrasse en bois.
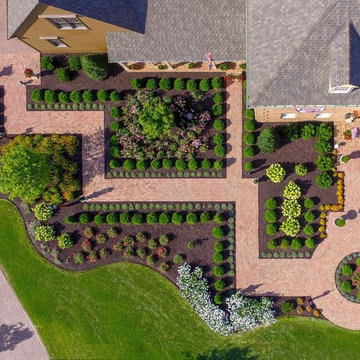
Clay brick and concrete pavers create a beautiful walkway through a carefully landscaped garden area. This aerial view shows the skillful design and excellent symmetry.
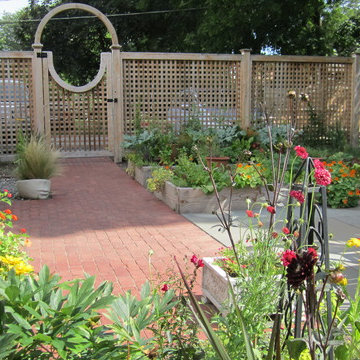
Cette image montre un petit jardin bohème l'été avec une exposition ensoleillée et des pavés en brique.
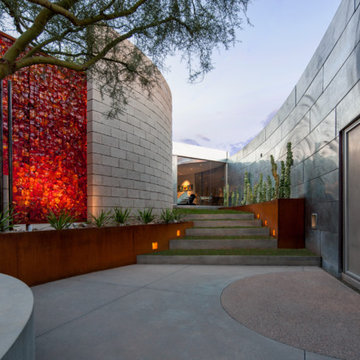
Timmerman Photography
Sculpture by Mayme Kratz
This is a home we initially built in 1995 and after it sold in 2014 we were commissioned to come back and remodel the interior of the home.
We worked with internationally renowned architect Will Bruder on the initial design on the home. The goal of home was to build a modern hillside home which made the most of the vista upon which it sat. A few ways we were able to achieve this were the unique, floor-to-ceiling glass windows on the side of the property overlooking Scottsdale, a private courtyard off the master bedroom and bathroom, and a custom commissioned sculpture Mayme Kratz.
Stonecreek's particular role in the project were to work alongside both the clients and the architect to make sure we were able to perfectly execute on the vision and design of the project. A very unique component of this house is how truly custom every feature is, all the way from the window systems and the bathtubs all the way down to the door handles and other features.
Idées déco de jardins - jardins sur cour, jardins à la française
7
