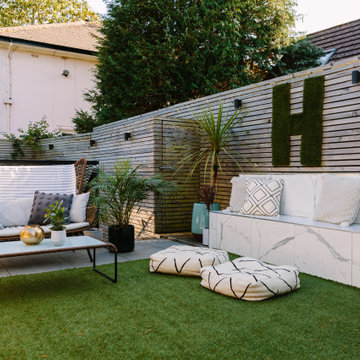Jardin
Trier par :
Budget
Trier par:Populaires du jour
101 - 120 sur 729 photos
1 sur 3
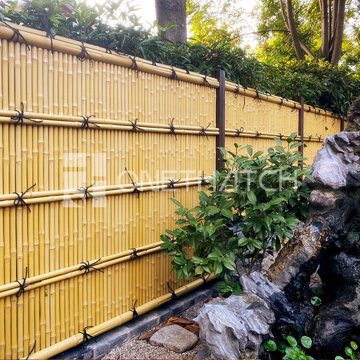
Shimizu bamboo fence represents one of Japan’s most luxurious privacy bamboo screens. The bamboo fence structure is similar to the Kenninji bamboo fence but constructed with the 1-inch thin bamboo pole used for the vertical poles. The slenderness of the small bamboo pole gives the fence a very elegant appearance but also makes maintenance rather difficult.
Thus, ONETHATCH recreates the same Shimizu bamboo fencing aesthetic but with high-grade ASA resin to allow you to maintain your bamboo fencing beauty for decades. Wherever you installed faux bamboo fencing panels, you’ll be amazed at how well it withstands harsh climate conditions for decades while still looking awesome.
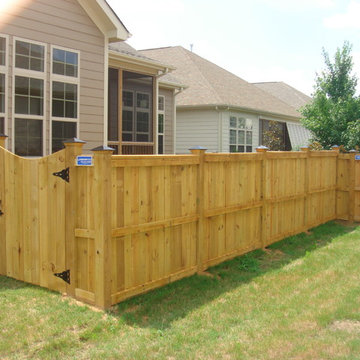
Wood Custom Stockade Privacy Fence
Réalisation d'un jardin à la française arrière tradition de taille moyenne et au printemps avec une exposition partiellement ombragée et un paillis.
Réalisation d'un jardin à la française arrière tradition de taille moyenne et au printemps avec une exposition partiellement ombragée et un paillis.
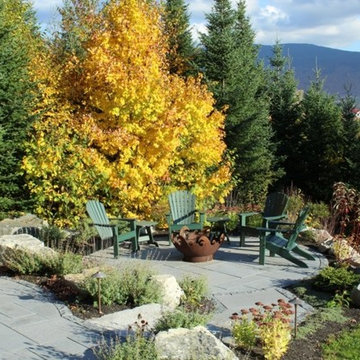
Cette image montre un jardin à la française avant chalet de taille moyenne et l'été avec des pavés en pierre naturelle, un foyer extérieur et une exposition ensoleillée.
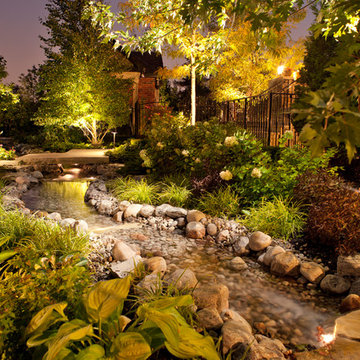
Exemple d'un jardin à la française avant exotique de taille moyenne avec un point d'eau, une exposition partiellement ombragée et des pavés en pierre naturelle.
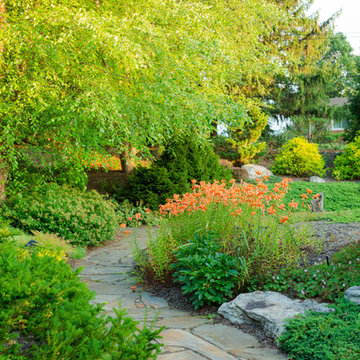
Meandering path through raised berms.
Aménagement d'un jardin arrière asiatique de taille moyenne et l'été avec une exposition ensoleillée et des pavés en pierre naturelle.
Aménagement d'un jardin arrière asiatique de taille moyenne et l'été avec une exposition ensoleillée et des pavés en pierre naturelle.
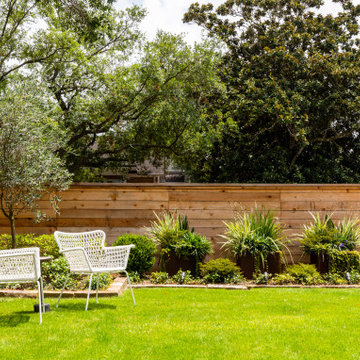
2019 Addition/Remodel by Steven Allen Designs, LLC - Featuring Clean Subtle lines + 42" Front Door + 48" Italian Tiles + Quartz Countertops + Custom Shaker Cabinets + Oak Slat Wall and Trim Accents + Design Fixtures + Artistic Tiles + Wild Wallpaper + Top of Line Appliances
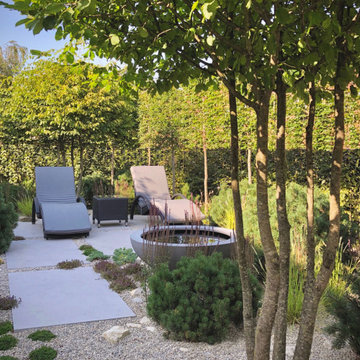
Oversize sawn limestone paving units create two distinct seating areas, nestled amongst the naturalistic planting. Limestone gravel offers offers textural interest and lower maintenance gardening. A simple bowl introduces the reflective, calming quality of water.
A unified boundary treatment of hornbeam hedge and pleached hornbeam trees give the garden improved privacy and visual harmony. Four multi-stem hornbeam trees offer sculptural form, helping to shape the space within the garden.
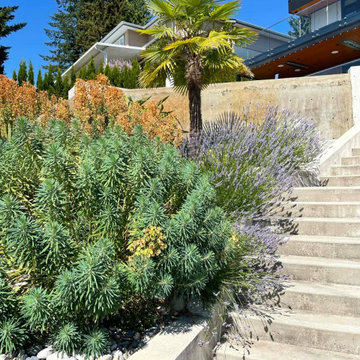
Perched on a mountainside offering breathtaking views overlooking Vancouver, this project is defined by a unique sculptural quality that carries from surfaces to plantings. The geometry of concrete work and paving details are designed to play with the eye and sightlines to the view of the city.
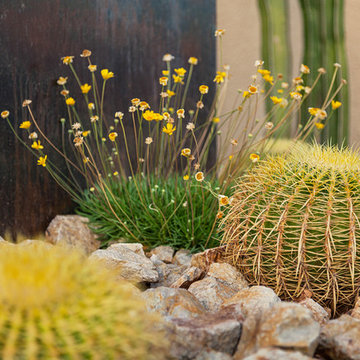
Leland Gebhardt
Réalisation d'un jardin avant minimaliste de taille moyenne avec une exposition ensoleillée.
Réalisation d'un jardin avant minimaliste de taille moyenne avec une exposition ensoleillée.
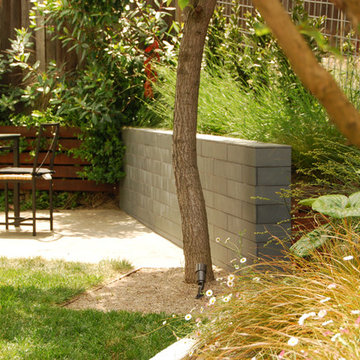
This small tract home backyard was transformed into a lively breathable garden. A new outdoor living room was created, with silver-grey brazilian slate flooring, and a smooth integral pewter colored concrete wall defining and retaining earth around it. A water feature is the backdrop to this outdoor room extending the flooring material (slate) into the vertical plane covering a wall that houses three playful stainless steel spouts that spill water into a large basin. Koi Fish, Gold fish and water plants bring a new mini ecosystem of life, and provide a focal point and meditational environment. The integral colored concrete wall begins at the main water feature and weaves to the south west corner of the yard where water once again emerges out of a 4” stainless steel channel; reinforcing the notion that this garden backs up against a natural spring. The stainless steel channel also provides children with an opportunity to safely play with water by floating toy boats down the channel. At the north eastern end of the integral colored concrete wall, a warm western red cedar bench extends perpendicular out from the water feature on the outside of the slate patio maximizing seating space in the limited size garden. Natural rusting Cor-ten steel fencing adds a layer of interest throughout the garden softening the 6’ high surrounding fencing and helping to carry the users eye from the ground plane up past the fence lines into the horizon; the cor-ten steel also acts as a ribbon, tie-ing the multiple spaces together in this garden. The plant palette uses grasses and rushes to further establish in the subconscious that a natural water source does exist. Planting was performed outside of the wire fence to connect the new landscape to the existing open space; this was successfully done by using perennials and grasses whose foliage matches that of the native hillside, blurring the boundary line of the garden and aesthetically extending the backyard up into the adjacent open space.
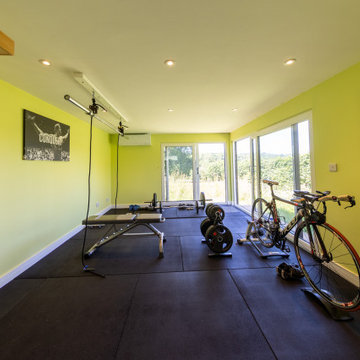
If you're a fitness enthusiast, the benefits of having a garden room gym are clear. A home gym will allow you to work out around the clock in privacy, without having to wait for the equipment you need. Replace your journey to the gym with a short stroll down the garden, and cut out expensive monthly fees.
This garden room has been set up as an impressive home gym, offering our customer all of these benefits. Home workouts are accompanied by gorgeous views across the garden via two sets of patio doors. The structure blends into its environment effortlessly with fibre cement cladding by James Hardie in 'Mountain Sage'. This cladding is maintenance-free and is a great way to add colour to your garden building. The design is complete with a beautiful sedum roof. Living roofs can be installed on all of our studios and are eco-friendly with the bonus of adding an extra layer on insulation.
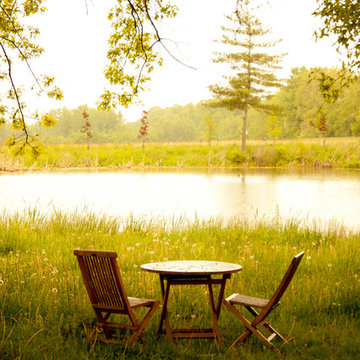
Designed and Constructed by John Mast Construction, Photo by Caleb Mast
Aménagement d'un jardin arrière moderne de taille moyenne et l'été avec un bassin et une exposition ensoleillée.
Aménagement d'un jardin arrière moderne de taille moyenne et l'été avec un bassin et une exposition ensoleillée.
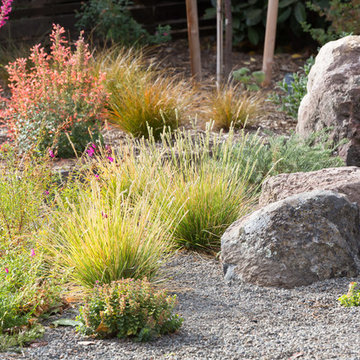
Penstemon pinifolius (Pineleaf Penstemon), Sesleria autumnalis (Autumn Moor Grass), and Agastache 'Kudos' (Anise Hyssop) fill out a front landscape with 'Moss Rock' Boulders.
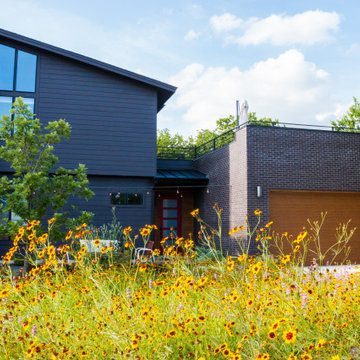
Customer wanted to ditch their grass yard in favor of colorful native plants that would create a charming scene for friends and neighbors alike. They dreamed of a gathering space in their front yard that looked out over their native plantings, so we added a seating area with cafe lights and raised steel planters so that the plantings could be enjoyed while seated. Black star gravel was added for furniture and plant contrast, making them pop against the home and landscaping.
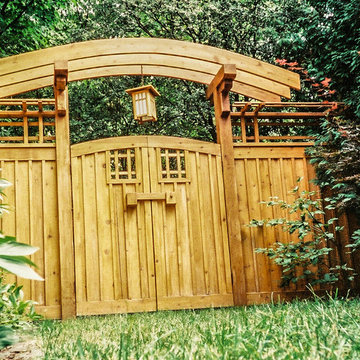
Cette image montre un jardin en pots arrière asiatique de taille moyenne et l'été avec une exposition partiellement ombragée et des pavés en béton.
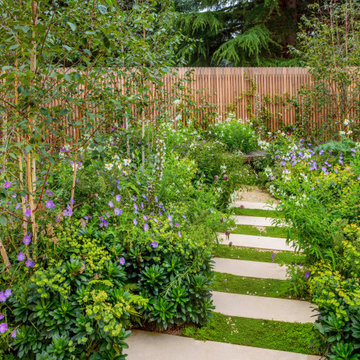
The back garden for an innovative property in Fulham Cemetery - the house featured on Channel 4's Grand Designs in January 2021. The design had to enhance the relationship with the bold, contemporary architecture and open up a dialogue with the wild green space beyond its boundaries. Seen here in summer, this lush space is an immersive journey through a woodland edge planting scheme.
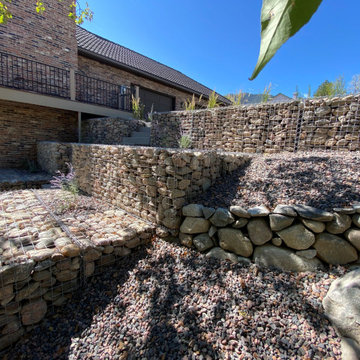
The gabion cages allowed us to build these walls with minimal machine access, plus they look great, and lend a cotemporary flair to this landscape .
Réalisation d'une allée carrossable arrière tradition de taille moyenne avec un mur de soutènement, une exposition partiellement ombragée et des galets de rivière.
Réalisation d'une allée carrossable arrière tradition de taille moyenne avec un mur de soutènement, une exposition partiellement ombragée et des galets de rivière.
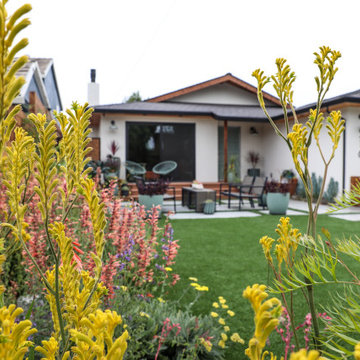
Residential home in Santa Cruz, CA
This stunning front and backyard project was so much fun! The plethora of K&D's scope of work included: smooth finished concrete walls, multiple styles of horizontal redwood fencing, smooth finished concrete stepping stones, bands, steps & pathways, paver patio & driveway, artificial turf, TimberTech stairs & decks, TimberTech custom bench with storage, shower wall with bike washing station, custom concrete fountain, poured-in-place fire pit, pour-in-place half circle bench with sloped back rest, metal pergola, low voltage lighting, planting and irrigation! (*Adorable cat not included)
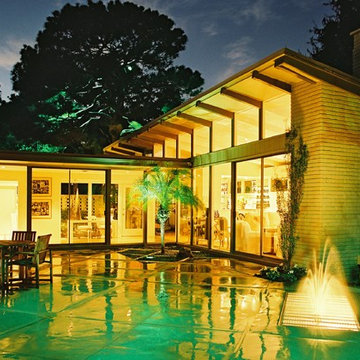
We were contacted by a family that had just moved into a home built in the 1960s. The house had that classic “space age” look that was popular in the years that America ran the Space Race with the Soviets. During this time, architects envisioned a future where technology would eventually create a better world, and where Nature would be more or less replaced with human innovation. As such, the contemporary landscape we developed for this home was rather unique in terms of the typical projects we develop. It consisted mainly of a concrete patio and a custom fountain, but it had virtually no vegetation incorporated into its design. This was due to the fact that the homeowners had specifically requested an inorganic look and feel to the landscape that compliment the right-angled geometry and predominantly glass construction of the home.
The home was actually built in two linear wings that came together in a sharp right angle, forming a natural courtyard of sorts in the lawn. Since grass was something the homeowners wanted to minimize, we converted this rectangular green space into a contemporary-style concrete patio. We decorated the patio by making diagonal saw cuts in its surface. This had the effect of extending the home’s sense of linear movement by creating intersecting patterns of right angles that mirrored the right angles formed by the house. Then, in the corner where the two wings converged, we removed a rectangular portion of the patio and laid down alternating white and black gravel in a checkerboard of squares.
We added just a touch of greenery that lent some--but not too much— of a sense of Nature to the patio and surrounding landscape. We planted a solitary palm tree in the graveled corner, and we placed a contemporary Frank Lloyd Wright planter near one of the far patio corners. Just beyond both wings of the home, we then built small, square planters out of stainless steel edging. We planted Mondo grass in some of these squares, and we filled the rest with moonstones to maintain the sense of minimalism characteristic of custom, contemporary landscapes.
We then implemented the second phase of the landscaping project, which consisted of the construction of a highly customized fountain design. The intention in constructing this element was two-fold. First the back of the home had windows so large they looked more like sheer walls of glass than typical windows. Adding a custom, contemporary fountain to the center of the patio would create a feature that would reflect off the glass during the day, and compliment interior lighting when illuminated at night. On a functional level, the fountain was also intended to provide a special recreational area for the children, who loved to play in the water, but who were too young to swim unsupervised in a pool.
We decided that the best way to accomplish both tasks was to custom-build a rectangular platform over the fountain jets that could easily support the weight of multiple children. This platform would have to be constructed with both a sturdy frame and a permeable surface that would allow water to penetrate it as it shot up into the air from the jets below. In order to fulfill both functional and safety requirements, we custom designed the fountain platform with two very unique materials. First, we built a frame with very stainless steel bars that would not rust. Then, we selected a very fine mesh made from shredded steel wire that was folded over and over onto itself until all sharp edges were gone. This made the steel feel more like a sea grass rug than a piece of metal when we were finished stretching it over the frame. The design worked beautifully, and allowed part of the water to shoot straight up in streams, but also produced a fine mist that added to the play element of the fountain. To light our custom fountain, we then suspended special luminaires just under its surface to enliven the streams of water and fine sprays of mist that shot up into the night.
6
