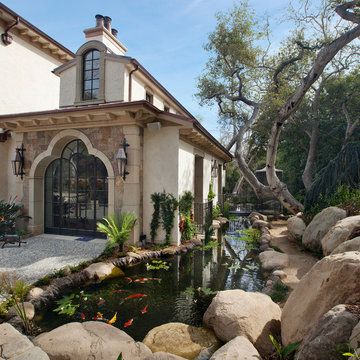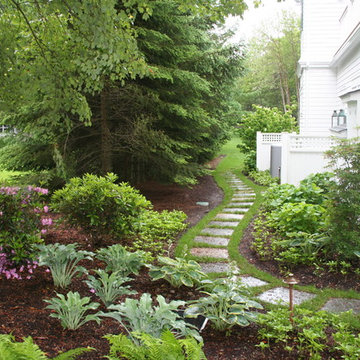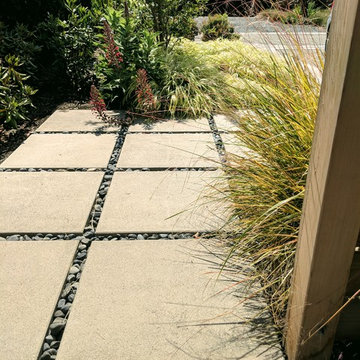Idées déco de jardins latéraux beiges
Trier par :
Budget
Trier par:Populaires du jour
1 - 20 sur 143 photos
1 sur 3

Land2c
A shady sideyard is paved with reused stone and gravel. Generous pots, the client's collection of whimsical ceramic frogs, and a birdbath add interest and form to the narrow area. Beginning groundcovers will fill in densely. The pathway is shared with neighbor. A variety of textured and colorful shady plants fill the area for beauty and interest all year.
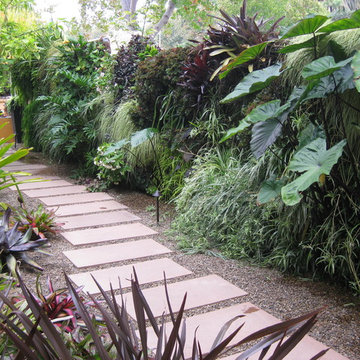
A 4o feet long green wall creates a living colorful mural on a side yard.
Amelia B. Lima
Inspiration pour un jardin latéral design avec du gravier.
Inspiration pour un jardin latéral design avec du gravier.

Garden makeovers by Shirley Bovshow in Los Angeles.This was formerly an abandoned narrow side yard used only to store trash cans. Now it is a favorite garden stroll area for the homeowner. See the complete makeover: http://edenmakersblog.com/?p=893
Photo and design by Shirley Bovshow
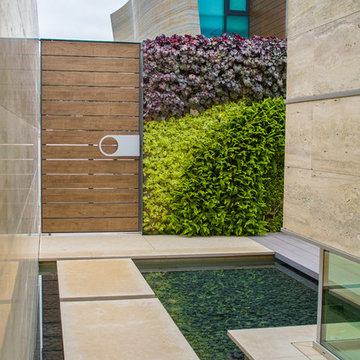
Cette photo montre un jardin latéral tendance avec un point d'eau, une exposition partiellement ombragée et des pavés en béton.
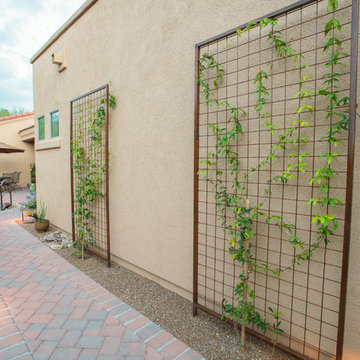
Cette image montre un jardin latéral sud-ouest américain de taille moyenne avec une exposition partiellement ombragée et des pavés en brique.

Built from the ground up on 80 acres outside Dallas, Oregon, this new modern ranch house is a balanced blend of natural and industrial elements. The custom home beautifully combines various materials, unique lines and angles, and attractive finishes throughout. The property owners wanted to create a living space with a strong indoor-outdoor connection. We integrated built-in sky lights, floor-to-ceiling windows and vaulted ceilings to attract ample, natural lighting. The master bathroom is spacious and features an open shower room with soaking tub and natural pebble tiling. There is custom-built cabinetry throughout the home, including extensive closet space, library shelving, and floating side tables in the master bedroom. The home flows easily from one room to the next and features a covered walkway between the garage and house. One of our favorite features in the home is the two-sided fireplace – one side facing the living room and the other facing the outdoor space. In addition to the fireplace, the homeowners can enjoy an outdoor living space including a seating area, in-ground fire pit and soaking tub.
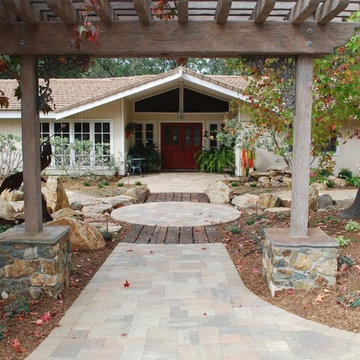
Aménagement d'un xéropaysage latéral classique de taille moyenne avec un point d'eau, une exposition ensoleillée et des pavés en pierre naturelle.
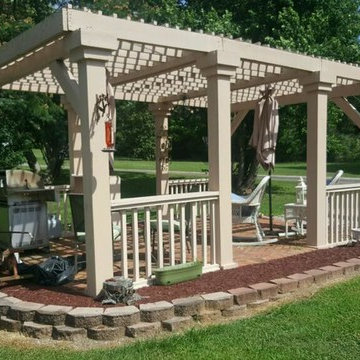
Built new gazebo,with lights, brick pavers,brick floor and much.
Idée de décoration pour un jardin latéral de taille moyenne avec une exposition partiellement ombragée et des pavés en brique.
Idée de décoration pour un jardin latéral de taille moyenne avec une exposition partiellement ombragée et des pavés en brique.
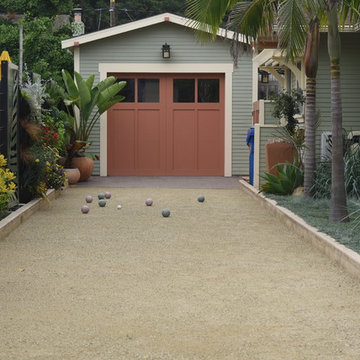
A trio of king palms line the driveway providing shade to the house and driveway during the hottest times of the year casting dazzling dancing shadows that move throughout the day that mimic the laser cut panels lining the driveway.
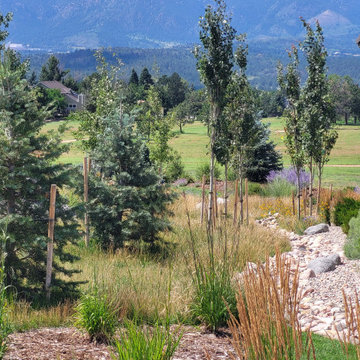
Lots or Fir, Spruce, Aspen, and native grasses give this landscape a rustic touch.
Idée de décoration pour un grand xéropaysage latéral bohème l'automne avec une exposition ensoleillée et des galets de rivière.
Idée de décoration pour un grand xéropaysage latéral bohème l'automne avec une exposition ensoleillée et des galets de rivière.
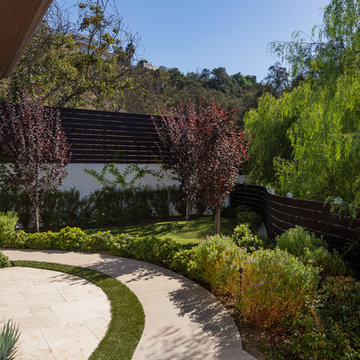
Idées déco pour un jardin latéral méditerranéen avec une clôture en vinyle.
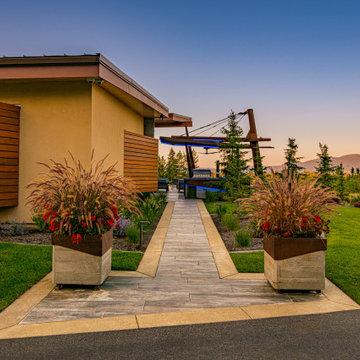
We used permeable Belgard pavers to create a sophisticated walkway patio around the house and potted plants at the edge of the landscape.
Aménagement d'un aménagement d'entrée ou allée de jardin latéral moderne de taille moyenne avec des pavés en pierre naturelle.
Aménagement d'un aménagement d'entrée ou allée de jardin latéral moderne de taille moyenne avec des pavés en pierre naturelle.
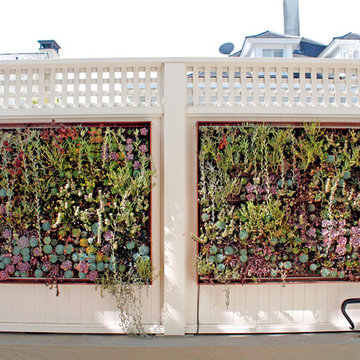
The home office used to look out to a blank fence. We installed this succulent vertical garden on the fence to make the view more appealing. It is also by the front door which makes a great first impression for the guests.
Completed Patio and Retaining wall installation
Idée de décoration pour un aménagement d'entrée ou allée de jardin latéral tradition de taille moyenne avec une exposition ensoleillée et des pavés en pierre naturelle.
Idée de décoration pour un aménagement d'entrée ou allée de jardin latéral tradition de taille moyenne avec une exposition ensoleillée et des pavés en pierre naturelle.
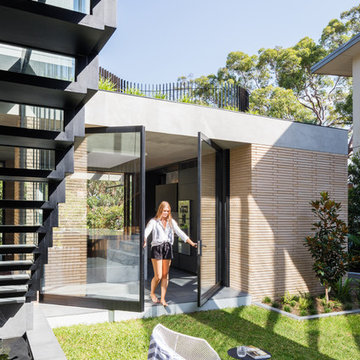
Opening the kitchen up to the garden is a morning ritual.
The Balmoral House is located within the lower north-shore suburb of Balmoral. The site presents many difficulties being wedged shaped, on the low side of the street, hemmed in by two substantial existing houses and with just half the land area of its neighbours. Where previously the site would have enjoyed the benefits of a sunny rear yard beyond the rear building alignment, this is no longer the case with the yard having been sold-off to the neighbours.
Our design process has been about finding amenity where on first appearance there appears to be little.
The design stems from the first key observation, that the view to Middle Harbour is better from the lower ground level due to the height of the canopy of a nearby angophora that impedes views from the first floor level. Placing the living areas on the lower ground level allowed us to exploit setback controls to build closer to the rear boundary where oblique views to the key local features of Balmoral Beach and Rocky Point Island are best.
This strategy also provided the opportunity to extend these spaces into gardens and terraces to the limits of the site, maximising the sense of space of the 'living domain'. Every part of the site is utilised to create an array of connected interior and exterior spaces
The planning then became about ordering these living volumes and garden spaces to maximise access to view and sunlight and to structure these to accommodate an array of social situations for our Client’s young family. At first floor level, the garage and bedrooms are composed in a linear block perpendicular to the street along the south-western to enable glimpses of district views from the street as a gesture to the public realm. Critical to the success of the house is the journey from the street down to the living areas and vice versa. A series of stairways break up the journey while the main glazed central stair is the centrepiece to the house as a light-filled piece of sculpture that hangs above a reflecting pond with pool beyond.
The architecture works as a series of stacked interconnected volumes that carefully manoeuvre down the site, wrapping around to establish a secluded light-filled courtyard and terrace area on the north-eastern side. The expression is 'minimalist modern' to avoid visually complicating an already dense set of circumstances. Warm natural materials including off-form concrete, neutral bricks and blackbutt timber imbue the house with a calm quality whilst floor to ceiling glazing and large pivot and stacking doors create light-filled interiors, bringing the garden inside.
In the end the design reverses the obvious strategy of an elevated living space with balcony facing the view. Rather, the outcome is a grounded compact family home sculpted around daylight, views to Balmoral and intertwined living and garden spaces that satisfy the social needs of a growing young family.
Photo Credit: Katherine Lu
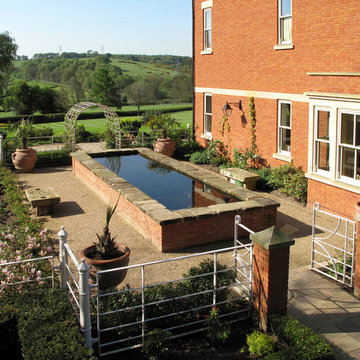
Cette photo montre un jardin latéral nature avec une exposition ensoleillée et du gravier.

Garden Entry -
General Contractor: Forte Estate Homes
photo by Aidin Foster
Cette photo montre un jardin à la française latéral méditerranéen au printemps et de taille moyenne avec des pavés en pierre naturelle, une exposition partiellement ombragée et un chemin.
Cette photo montre un jardin à la française latéral méditerranéen au printemps et de taille moyenne avec des pavés en pierre naturelle, une exposition partiellement ombragée et un chemin.
Idées déco de jardins latéraux beiges
1
