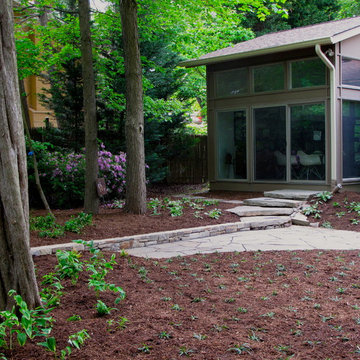Idées déco de jardins marrons avec une exposition ombragée
Trier par :
Budget
Trier par:Populaires du jour
81 - 100 sur 776 photos
1 sur 3
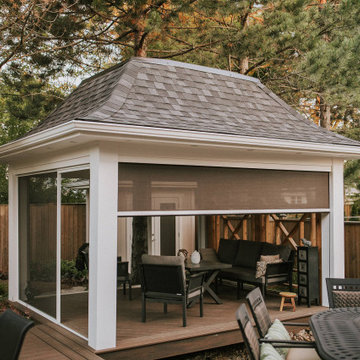
Inspiration pour un jardin à la française arrière traditionnel de taille moyenne avec des solutions pour vis-à-vis et une exposition ombragée.
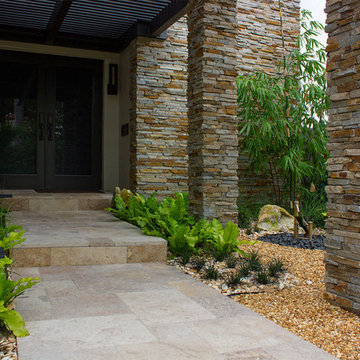
Exemple d'un petit jardin avant avec un point d'eau, une exposition ombragée et des pavés en pierre naturelle.
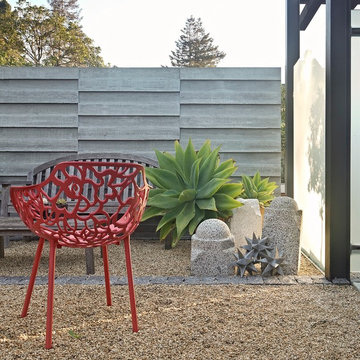
board formed concrete wall
Idée de décoration pour un grand xéropaysage latéral vintage avec une exposition ombragée et du gravier.
Idée de décoration pour un grand xéropaysage latéral vintage avec une exposition ombragée et du gravier.
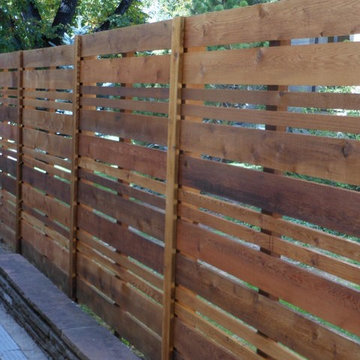
Custom horizontal western red cedar fence.
3/4" thick true western red cedar horizontal boards with cedar posts, and cap.
We have many different styles to choose from. All custom built.
Serving all of Denver Colorado Metro and Northern Colorado
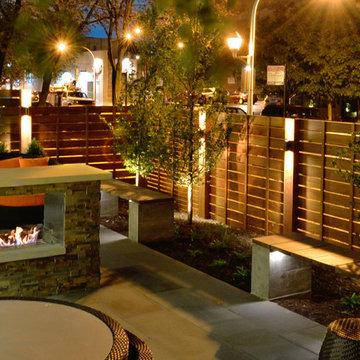
Blue Stone Patio, Double Sided Fireplace, Outdoor Custom Concrete/Tropical Hardwood Benches, Horizonal Tropical Hardwood Slat Screening, Lighting, Landscaping, and Outdoor Furniture. - Designed by Adam Miller
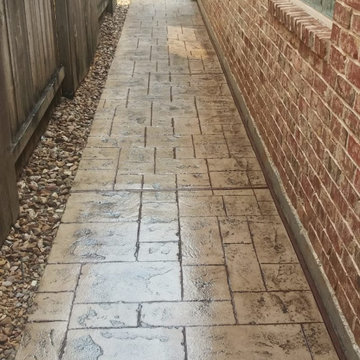
Stamped Concrete
Cette image montre un jardin latéral traditionnel de taille moyenne avec un chemin, une exposition ombragée et des pavés en béton.
Cette image montre un jardin latéral traditionnel de taille moyenne avec un chemin, une exposition ombragée et des pavés en béton.
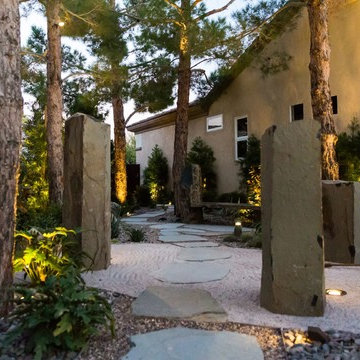
Idées déco pour un petit jardin latéral asiatique avec une exposition ombragée et du gravier.
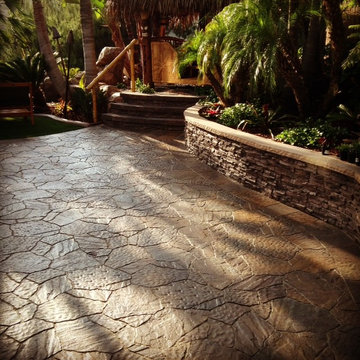
Idée de décoration pour un grand jardin arrière ethnique avec une exposition ombragée et des pavés en pierre naturelle.
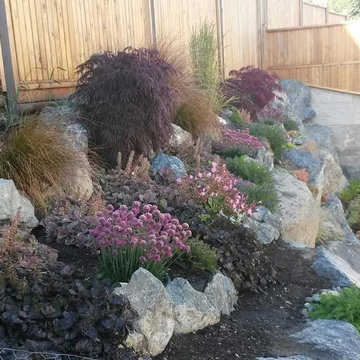
Réalisation d'un xéropaysage tradition de taille moyenne avec une exposition ombragée, une pente, une colline ou un talus, un mur de soutènement et des pavés en pierre naturelle.
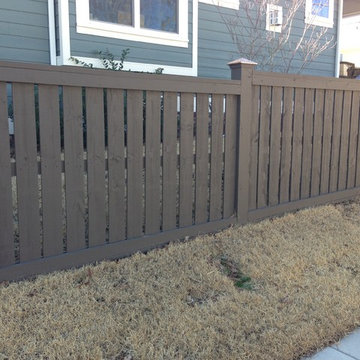
Harrison Fence Custom Dexter Wood Fence, Stained
Idées déco pour un jardin à la française latéral classique de taille moyenne et l'automne avec une exposition ombragée et un paillis.
Idées déco pour un jardin à la française latéral classique de taille moyenne et l'automne avec une exposition ombragée et un paillis.
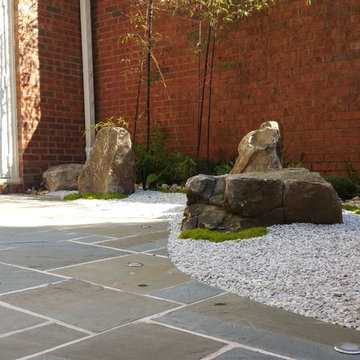
Homeowner wanted a space for meditating. The white gravel is calming and represents water. Knox lighting core drilled into bluestone patio highlights the view of the space from her living room.
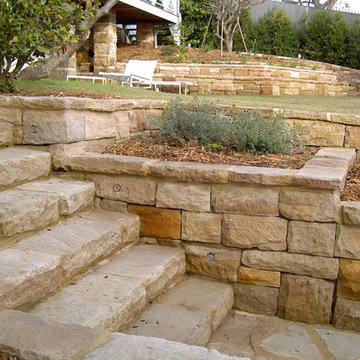
Réalisation d'un grand jardin arrière tradition avec une exposition ombragée, des pavés en pierre naturelle et un mur de soutènement.
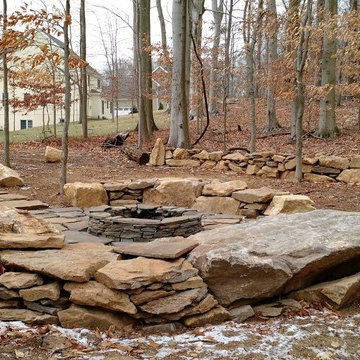
All boulders were found on property and used to make the walls.
Exemple d'un petit jardin arrière montagne avec un foyer extérieur, une exposition ombragée et des pavés en pierre naturelle.
Exemple d'un petit jardin arrière montagne avec un foyer extérieur, une exposition ombragée et des pavés en pierre naturelle.
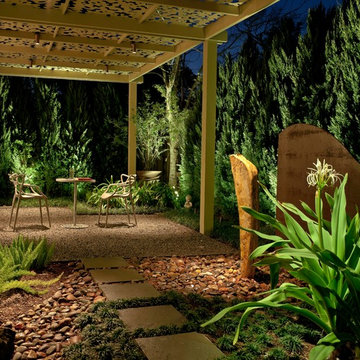
This shade arbor, located in The Woodlands, TX north of Houston, spans the entire length of the back yard. It combines a number of elements with custom structures that were constructed to emulate specific aspects of a Zen garden. The homeowner wanted a low-maintenance garden whose beauty could withstand the tough seasonal weather that strikes the area at various times of the year. He also desired a mood-altering aesthetic that would relax the senses and calm the mind. Most importantly, he wanted this meditative environment completely shielded from the outside world so he could find serenity in total privacy.
The most unique design element in this entire project is the roof of the shade arbor itself. It features a “negative space” leaf pattern that was designed in a software suite and cut out of the metal with a water jet cutter. Each form in the pattern is loosely suggestive of either a leaf, or a cluster of leaves.
These small, negative spaces cut from the metal are the source of the structure’ powerful visual and emotional impact. During the day, sunlight shines down and highlights columns, furniture, plantings, and gravel with a blend of dappling and shade that make you feel like you are sitting under the branches of a tree.
At night, the effects are even more brilliant. Skillfully concealed lights mounted on the trusses reflect off the steel in places, while in other places they penetrate the negative spaces, cascading brilliant patterns of ambient light down on vegetation, hardscape, and water alike.
The shade arbor shelters two gravel patios that are almost identical in space. The patio closest to the living room features a mini outdoor dining room, replete with tables and chairs. The patio is ornamented with a blend of ornamental grass, a small human figurine sculpture, and mid-level impact ground cover.
Gravel was chosen as the preferred hardscape material because of its Zen-like connotations. It is also remarkably soft to walk on, helping to set the mood for a relaxed afternoon in the dappled shade of gently filtered sunlight.
The second patio, spaced 15 feet away from the first, resides adjacent to the home at the opposite end of the shade arbor. Like its twin, it is also ornamented with ground cover borders, ornamental grasses, and a large urn identical to the first. Seating here is even more private and contemplative. Instead of a table and chairs, there is a large decorative concrete bench cut in the shape of a giant four-leaf clover.
Spanning the distance between these two patios, a bluestone walkway connects the two spaces. Along the way, its borders are punctuated in places by low-level ornamental grasses, a large flowering bush, another sculpture in the form of human faces, and foxtail ferns that spring up from a spread of river rock that punctuates the ends of the walkway.
The meditative quality of the shade arbor is reinforced by two special features. The first of these is a disappearing fountain that flows from the top of a large vertical stone embedded like a monolith in the other edges of the river rock. The drains and pumps to this fountain are carefully concealed underneath the covering of smooth stones, and the sound of the water is only barely perceptible, as if it is trying to force you to let go of your thoughts to hear it.
A large piece of core-10 steel, which is deliberately intended to rust quickly, rises up like an arced wall from behind the fountain stone. The dark color of the metal helps the casual viewer catch just a glimpse of light reflecting off the slow trickle of water that runs down the side of the stone into the river rock bed.
To complete the quiet moment that the shade arbor is intended to invoke, a thick wall of cypress trees rises up on all sides of the yard, completely shutting out the disturbances of the world with a comforting wall of living greenery that comforts the thoughts and emotions.
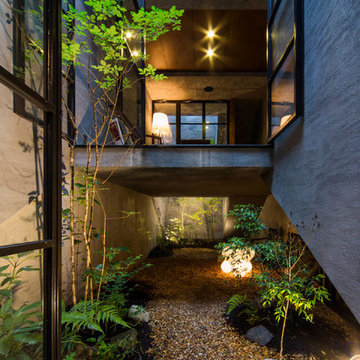
Photo:Kazushi HIRANO
Idée de décoration pour un jardin japonais asiatique avec une exposition ombragée et du gravier.
Idée de décoration pour un jardin japonais asiatique avec une exposition ombragée et du gravier.
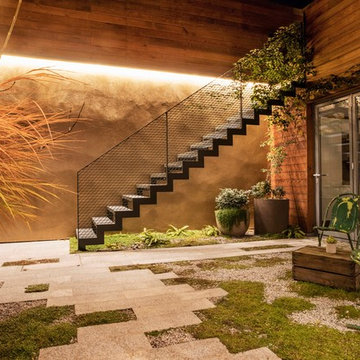
Mischa Haller
Inspiration pour un jardin à la française minimaliste avec une exposition ombragée.
Inspiration pour un jardin à la française minimaliste avec une exposition ombragée.
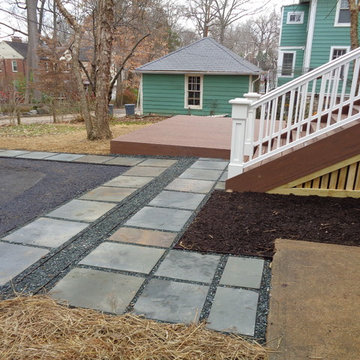
Rick Kingsbury
Réalisation d'un petit jardin arrière craftsman avec une exposition ombragée et des pavés en pierre naturelle.
Réalisation d'un petit jardin arrière craftsman avec une exposition ombragée et des pavés en pierre naturelle.
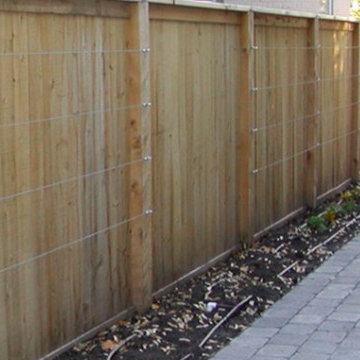
Idées déco pour un aménagement d'entrée ou allée de jardin latéral montagne de taille moyenne et l'automne avec une exposition ombragée et des pavés en brique.
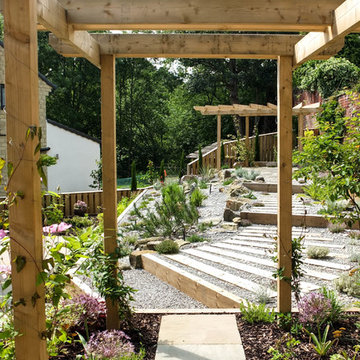
Within this garden we wanted to create a space which was not only on numerous levels, but also had various points of interest. This garden is on a slope, but is also very wide.
Firstly, we broke up the space by using rustic sleepers to create several raised beds,as well as steps which lead to differennt zones. This helps to give the garden a more traditional, country edge.
The sleepers were also used to create a winding path through out the garden, marrying together the various areas. The path leads up to the impressive sunburst pergola and circular stone patio. This is the perfect spot to view the whole garden.
At the other end of the garden another pergola sits amougnst a bustling flower bed, and will be used to train vining flowers.
Along the back wall of the garden a raised bed is home to a stunning display of wildflower. This plot is not only a fabulous riot of colour and full of rustic charm, but it also attracts a whole host of insects and animals. While wildflowers looks great they are also very low maintenance.
Mixed gravel has been used to create a variety of texture. This surface is intermittently dotted with colour with lemon thyme, red hot pokers and foxgloves.
Stone has been used to create a warm and welcoming patio area. Flower beds at the front of the garden can be used for veg and other leafy plants.
Overall we have created a country style with a very contemporary twist through the use of gravel, modern shape and structural landscaping.
Idées déco de jardins marrons avec une exposition ombragée
5
