Idées déco de jardins modernes avec un gravier de granite
Trier par :
Budget
Trier par:Populaires du jour
81 - 100 sur 202 photos
1 sur 3
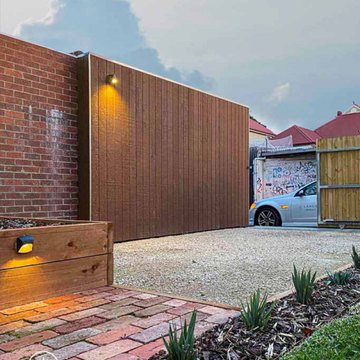
But first: check out the BEFORE photo - the transformation is extraordinary and gives maximum bang for buck! Red bricks were salvaged on site and reused for a new garden path.
As garden designers, we're always keen to hide unsightly features within an exterior space, and a freestanding timber-clad feature wall was a great option to modernise the garden wall.
Raised garden planters add layered visual interest to the landscape design. The garden boasts an easy-care architectural planting schedule. Strategic garden lighting gives ambience for the owners to enjoy the space at night.
New Brunswick garden design & installation by Boodle Concepts, based in Melbourne & Kyneton, Macedon Ranges.
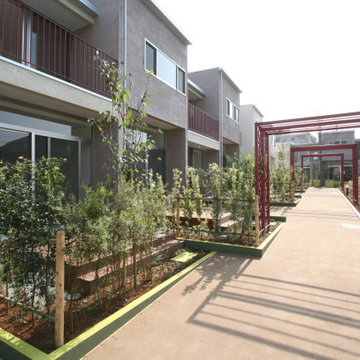
Idée de décoration pour un grand jardin minimaliste avec une bordure, une exposition ensoleillée, un gravier de granite et une clôture en métal.
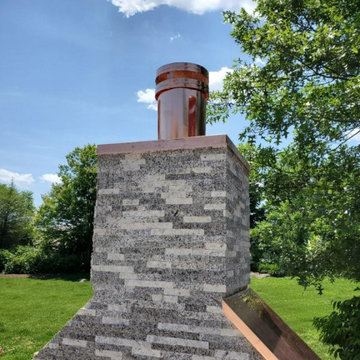
Copper accents on the fireplace sides and top add a custom touch.
Réalisation d'un petit jardin arrière minimaliste avec une cheminée, une exposition ensoleillée et un gravier de granite.
Réalisation d'un petit jardin arrière minimaliste avec une cheminée, une exposition ensoleillée et un gravier de granite.
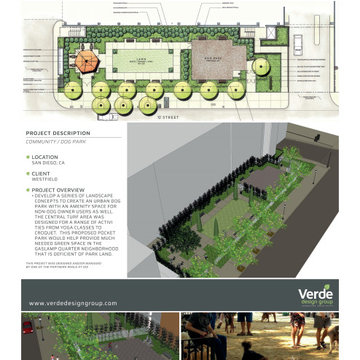
CLIENT-WESTFIELD
PROJECT OVERVIEW
• DEVELOP A SERIES OF LANDSCAPE CONCEPTS TO CREATE AN URBAN DOG PARK WITH AN AMENITY SPACE FOR NON-DOG OWNER USERS AS WELL.
THE CENTRAL TURF AREA WAS DESIGNED FOR A RANGE OF ACTIVITIES FROM YOGA CLASSES TO
CROQUET. THIS PROPOSED POCKET PARK WOULD HELP PROVIDE MUCH NEEDED GREEN SPACE IN THE
GASLAMP QUARTER NEIGHBORHOOD THAT IS DEFICIENT OF PARK LAND.
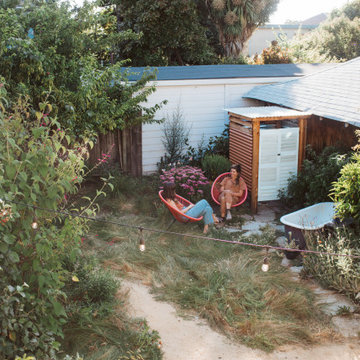
1,200 square feet of city backyard are regenerated into a tranquil sanctuary that reuses existing materials and incorporates native + edible plants into multiple sensory habitat gardens. The entire garden puts an emphasis on reusing materials, conserving water, connecting with nature, and creating spaces for culinary, medicinal, and pollinator plants to thrive. This project includes a strategically split yard to accommodate a multi-tenant duplex. A living green fence separates the two sides with a trellis and edible passion flower vines, berry shrubs, and espalier fruit trees that create privacy while integrating seamlessly into the gardens.
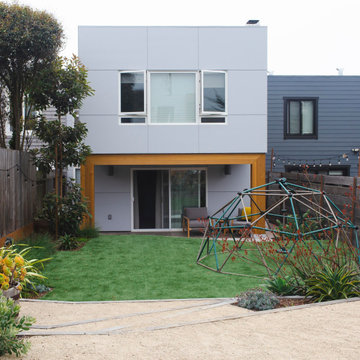
Aménagement d'un jardin arrière moderne avec un gravier de granite et une clôture en bois.
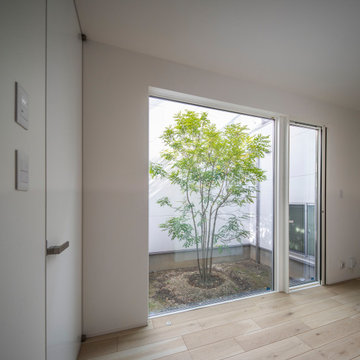
1階にある光庭。
白い壁に反射した間接光が、しっかりと1階を照らしてくれます。
シマトネリコがいいバランス。
Inspiration pour un jardin sur cour minimaliste avec des solutions pour vis-à-vis, une exposition ombragée et un gravier de granite.
Inspiration pour un jardin sur cour minimaliste avec des solutions pour vis-à-vis, une exposition ombragée et un gravier de granite.
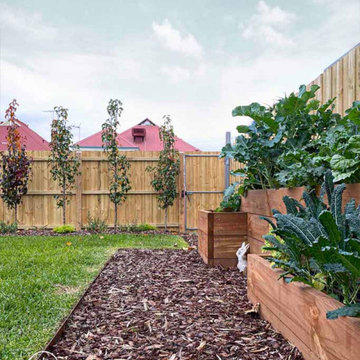
But first: check out the BEFORE photo - the transformation is extraordinary and gives maximum bang for buck! Red bricks were salvaged on site and reused for a new garden path.
As garden designers, we're always keen to hide unsightly features within an exterior space, and a freestanding timber-clad feature wall was a great option to modernise the garden wall.
Raised garden planters add layered visual interest to the landscape design. The garden boasts an easy-care architectural planting schedule. Strategic garden lighting gives ambience for the owners to enjoy the space at night.
New Brunswick garden design & installation by Boodle Concepts, based in Melbourne & Kyneton, Macedon Ranges.
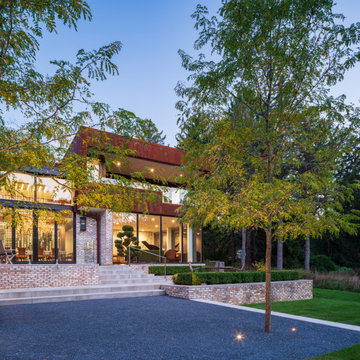
Decomposed granite pathways serve as extensions of the light-brushed concrete terraces, and their shared monochrome palette complements the warm colors of the house. The brick from the house is also repeated in the garden walls. Boxwood hedges, honey locusts, and a specimen topiary all add rich beauty without distracting from the stunning architecture.
Photo by Chris Major.
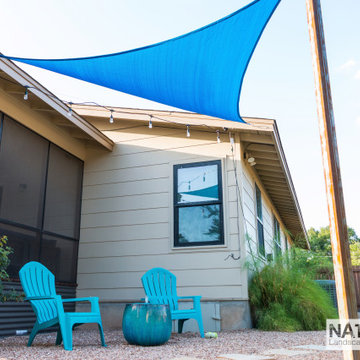
Exemple d'un jardin arrière moderne de taille moyenne et l'été avec une exposition partiellement ombragée, un gravier de granite et une clôture en bois.
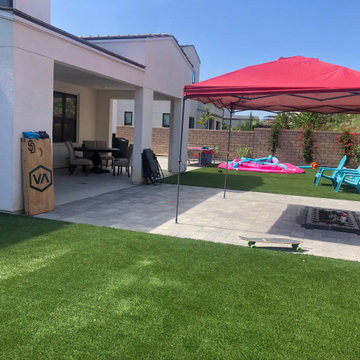
Foundations of the custom-built rectangular-shaped gas-fireplace.
Aménagement d'un terrain de sport extérieur arrière moderne au printemps avec un chemin, une exposition ensoleillée, un gravier de granite et une clôture en pierre.
Aménagement d'un terrain de sport extérieur arrière moderne au printemps avec un chemin, une exposition ensoleillée, un gravier de granite et une clôture en pierre.
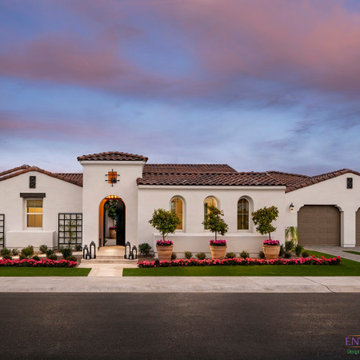
Let the top exterior designers in Arizona create your breathtaking home, pool, or landscaping area. Call (480) 777-9305.
Idées déco pour un grand jardin à la française arrière moderne l'été avec un point d'eau, une exposition partiellement ombragée, un gravier de granite et une clôture en métal.
Idées déco pour un grand jardin à la française arrière moderne l'été avec un point d'eau, une exposition partiellement ombragée, un gravier de granite et une clôture en métal.
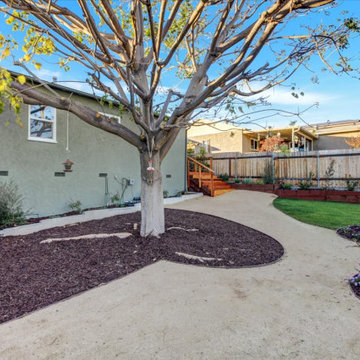
Drought tolerant landscape with succulents create a backyard oasis in this La Mesa, California full home remodel. A combination of tone on tone Green paint is accented with bright white trim for a crisp and clean refreshed look. Large Redwood deck off the kitchen acts as an extension of the home offering our clients the quintessential Southern California indoor-outdoor vibe they had always wanted.
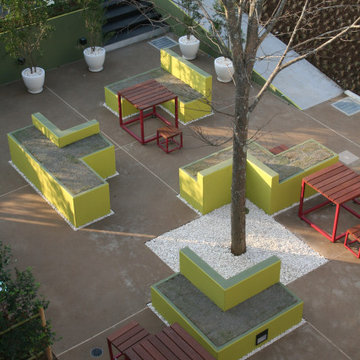
Exemple d'un grand jardin moderne avec une bordure, une exposition ensoleillée, un gravier de granite et une clôture en métal.
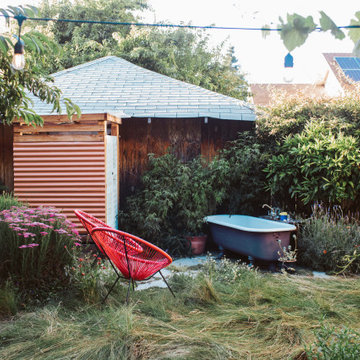
1,200 square feet of city backyard are regenerated into a tranquil sanctuary that reuses existing materials and incorporates native + edible plants into multiple sensory habitat gardens. The entire garden puts an emphasis on reusing materials, conserving water, connecting with nature, and creating spaces for culinary, medicinal, and pollinator plants to thrive. This project includes a strategically split yard to accommodate a multi-tenant duplex. A living green fence separates the two sides with a trellis and edible passion flower vines, berry shrubs, and espalier fruit trees that create privacy while integrating seamlessly into the gardens.
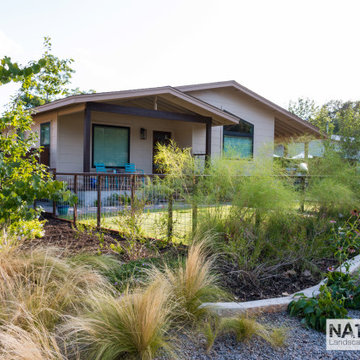
After Image
Aménagement d'un xéropaysage avant moderne de taille moyenne et l'été avec un portail, une exposition ensoleillée, un gravier de granite et une clôture en métal.
Aménagement d'un xéropaysage avant moderne de taille moyenne et l'été avec un portail, une exposition ensoleillée, un gravier de granite et une clôture en métal.
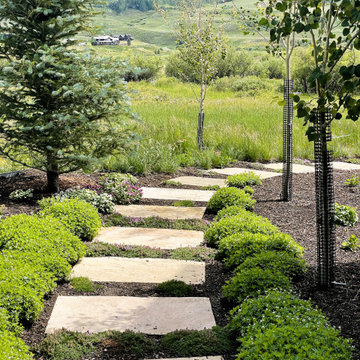
A modern home near a ski resort with outdoor space for year-round entertaining around a firepit and hot tub.
Cette photo montre un xéropaysage arrière moderne de taille moyenne et l'été avec un foyer extérieur, une exposition ensoleillée et un gravier de granite.
Cette photo montre un xéropaysage arrière moderne de taille moyenne et l'été avec un foyer extérieur, une exposition ensoleillée et un gravier de granite.
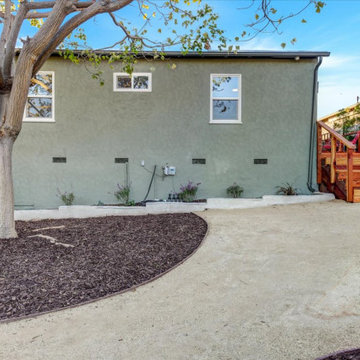
Drought tolerant landscape with succulents create a backyard oasis in this La Mesa, California full home remodel. A combination of tone on tone Green paint is accented with bright white trim for a crisp and clean refreshed look. Large Redwood deck off the kitchen acts as an extension of the home offering our clients the quintessential Southern California indoor-outdoor vibe they had always wanted.
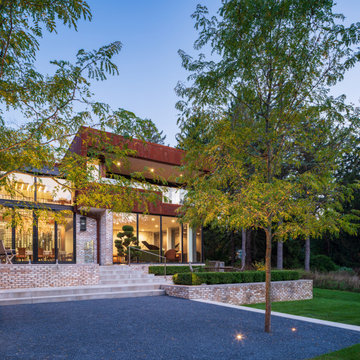
Decomposed granite pathways serve as extensions of the light-brushed concrete terraces, and their shared monochrome palette complements the warm colors of the house. The brick from the house is also repeated in the garden walls. Boxwood hedges, honey locusts, and a specimen topiary all add rich beauty without distracting from the stunning architecture.
Photo by Chris Major.
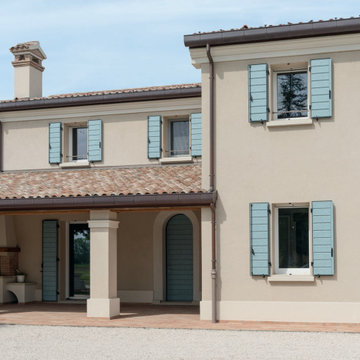
Protezione ingresso di villa con porta blindata TOP 2003 - classe antieffrazione 4. Porta ad anta unica ad arco con pannello di rivestimento del cliente, coordinato con le persiane dei serramenti.
Idées déco de jardins modernes avec un gravier de granite
5