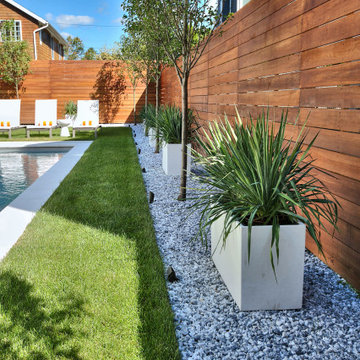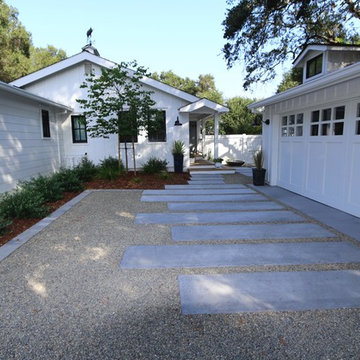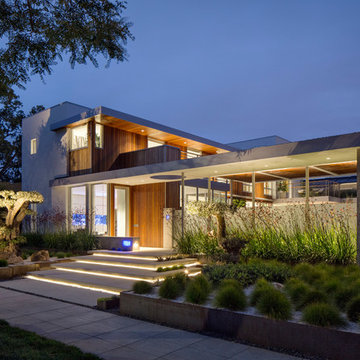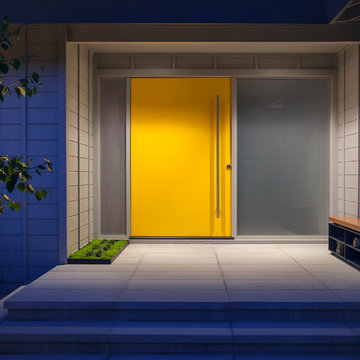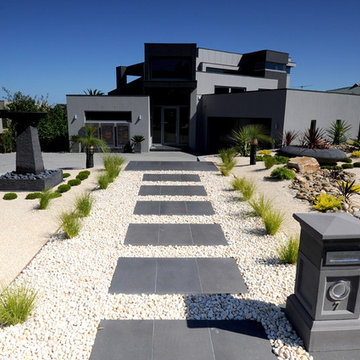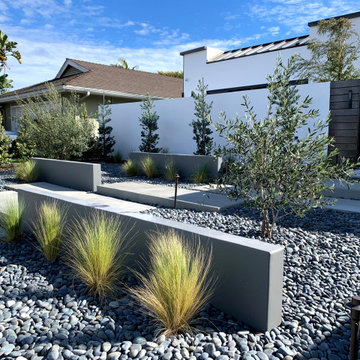Idées déco de jardins modernes bleus
Trier par :
Budget
Trier par:Populaires du jour
1 - 20 sur 6 709 photos
1 sur 3
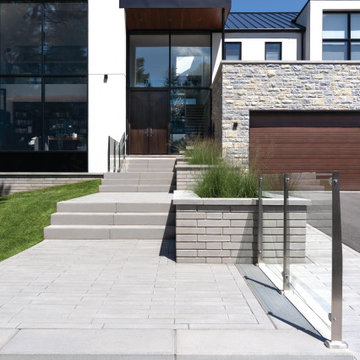
This front yard landscaping project consist of multiple of our modern collections!
Modern grey retaining wall: The smooth look of the Raffinato collection brings modern elegance to your tailored spaces. This contemporary double-sided retaining wall is offered in an array of modern colours.
Discover the Raffinato retaining wall: https://www.techo-bloc.com/shop/walls/raffinato-smooth/
Modern grey stone steps: The sleek, polished look of the Raffinato stone step is a more elegant and refined alternative to modern and very linear concrete steps. Offered in three modern colors, these stone steps are a welcomed addition to your next outdoor step project!
Discover our Raffinato stone steps here: https://www.techo-bloc.com/shop/steps/raffinato-step/
Modern grey floor pavers: A modern paver available in over 50 scale and color combinations, Industria is a popular choice amongst architects designing urban spaces. This paver's de-icing salt resistance and 100mm height makes it a reliable option for industrial, commercial and institutional applications.
Discover the Industria paver here: https://www.techo-bloc.com/shop/pavers/industria-smooth-paver/
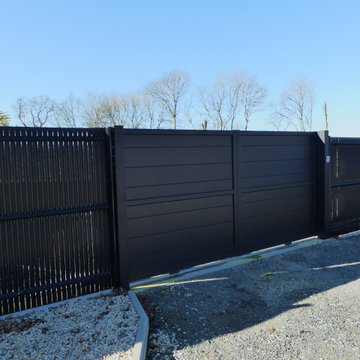
Pose de portail autoportant coulissant - fabrication française - sur mesure - automatisation moteur SOMFY - CLOTURE DIRICKS avec lames occultantes.
Localisation MAYENNE
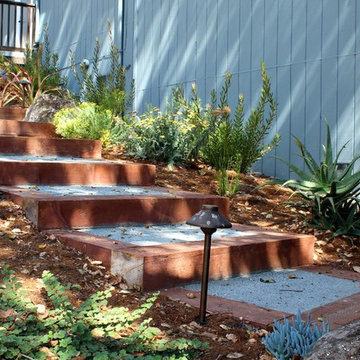
Railroad tie steps.
This active family needed to overhaul this large property but didn't know where to start. "It's like three acres of boring dirt and weeds", said my client. The steeply sloped property did indeed present unique challenges with ever-present voracious deer, the need for erosion control and bank stabilization, large areas that required planting while still considering water conservation, and the need for beautification and modernization to tie into the aesthetic of the newly renovated home. Concurrently, safety and access to all parts of the property were a consideration. Landscaping goals were accomplished through careful plant selection and judicious use of retaining walls in various styles throughout the property. Generous railroad tie steps were used on sloping side yards. The landscaped portions converge gracefully with the existing oak woodland. Children can play and hide in many fun spots, while my client's elderly grandmother can safely walk around.
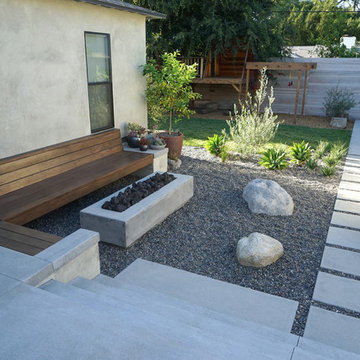
Innis Casey Photography
Idée de décoration pour un grand xéropaysage arrière minimaliste avec un foyer extérieur, une exposition ombragée et du gravier.
Idée de décoration pour un grand xéropaysage arrière minimaliste avec un foyer extérieur, une exposition ombragée et du gravier.
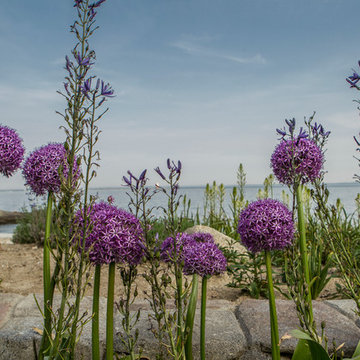
Beach Front Lookout.
Aménagement d'un jardin arrière moderne de taille moyenne et l'été avec un mur de soutènement, une exposition ensoleillée et des pavés en pierre naturelle.
Aménagement d'un jardin arrière moderne de taille moyenne et l'été avec un mur de soutènement, une exposition ensoleillée et des pavés en pierre naturelle.
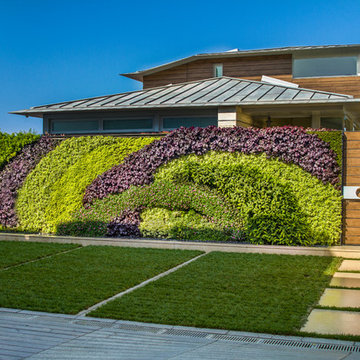
Cette photo montre un jardin avant moderne de taille moyenne avec une exposition partiellement ombragée et des pavés en béton.
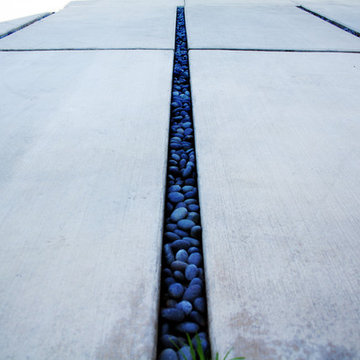
Pool and backyard landscaping are the only previous features that remained from the original home, minus a few walls on the interior and newly installed waterless grass for the ground cover.
Exterior patio with Porcelain Wood Grain tiles.
Designed with a standing seam metal roof, with internal drainage system for hidden gutters design. Rain chain and rain barrels for rain harvesting.
Retrofitted with Hardy Frames prefabricated shear walls for up to date earthquake safety. Opening both walls to the backyard, there are now two 14' folding doors allowing the inside and outside to merge.
http://www.hardyframe.com/HF/index.html
Amy J Smith Photography
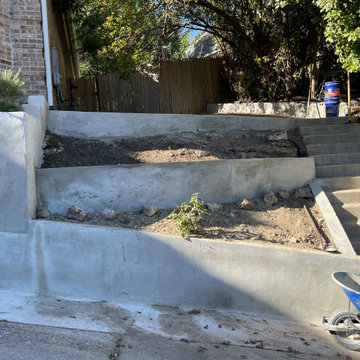
Here is the street view of the two retaining walls that were poured and had to be faced with a finisher to help match the older existing walls
Idée de décoration pour un jardin minimaliste.
Idée de décoration pour un jardin minimaliste.
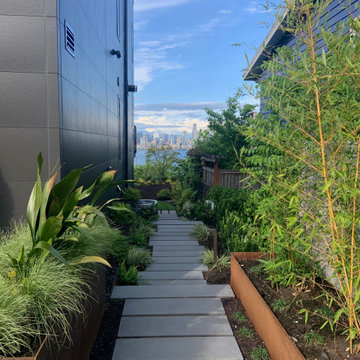
steel planters and linear pavers lead to the Seattle skyline and Sound view
Aménagement d'un xéropaysage latéral moderne de taille moyenne avec une exposition partiellement ombragée, des pavés en béton et une clôture en métal.
Aménagement d'un xéropaysage latéral moderne de taille moyenne avec une exposition partiellement ombragée, des pavés en béton et une clôture en métal.
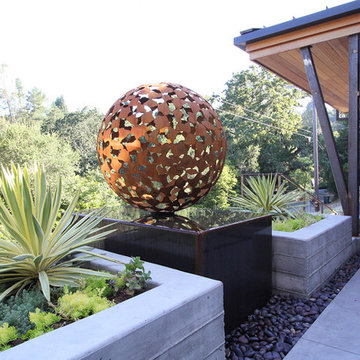
Cette photo montre un xéropaysage avant moderne de taille moyenne et l'automne avec un point d'eau, une exposition partiellement ombragée et des pavés en béton.
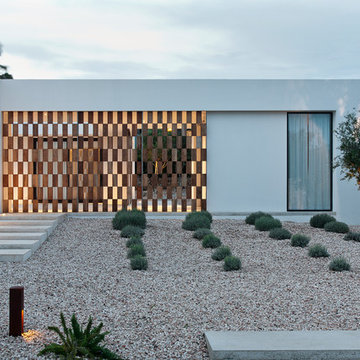
Cette image montre un jardin latéral minimaliste avec du gravier et une exposition ensoleillée.
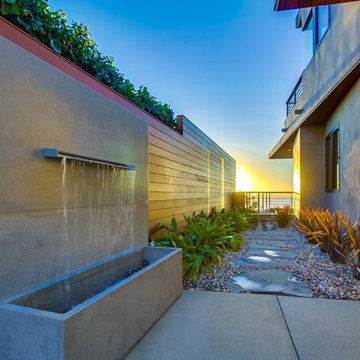
Rancho Photos
Cette image montre un petit xéropaysage latéral minimaliste avec un point d'eau et des pavés en pierre naturelle.
Cette image montre un petit xéropaysage latéral minimaliste avec un point d'eau et des pavés en pierre naturelle.
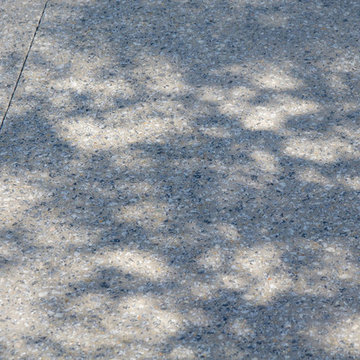
This image is a detail of the exposed aggregate concrete driveway. The aggregate used is a granite that matches the granite stone wall at the front of the home.
Idées déco de jardins modernes bleus
1

