Idées déco de jardins montagne avec une terrasse en bois
Trier par :
Budget
Trier par:Populaires du jour
121 - 140 sur 306 photos
1 sur 3
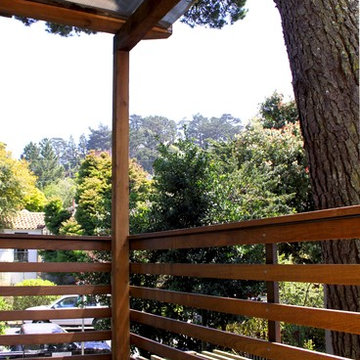
Cette photo montre un petit jardin arrière montagne l'hiver avec une exposition ombragée et une terrasse en bois.
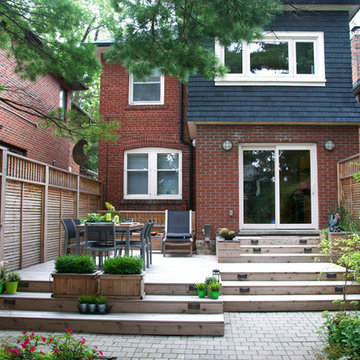
Rayna Sydney
Cette photo montre un petit jardin arrière montagne avec une exposition partiellement ombragée et une terrasse en bois.
Cette photo montre un petit jardin arrière montagne avec une exposition partiellement ombragée et une terrasse en bois.
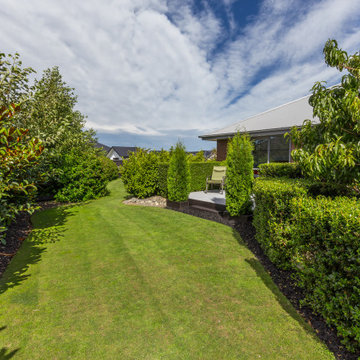
Idée de décoration pour un jardin à la française arrière chalet de taille moyenne et l'été avec une bordure, une exposition ensoleillée et une terrasse en bois.
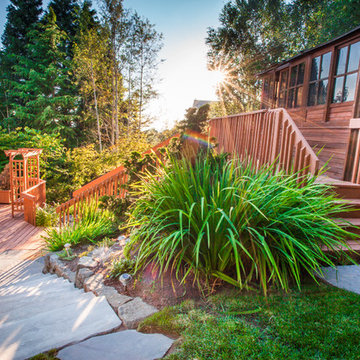
Ornamental grasses sway in the hillside breeze. A four-season lawn has specially prepared soils, amendments and finely tuned grading allowing firm, green, healthy lawn year-round... perfect for the furry members of the family. Photography by: Joe Hollowell
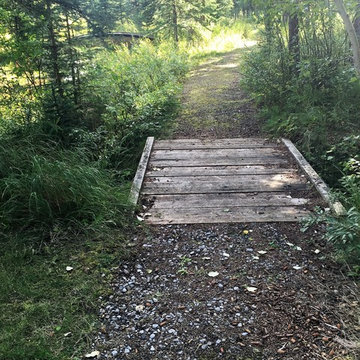
This property has a private man made lake with an island. The customer wanted a bridge built so they could get their tractor to maintain it. The plan was to put in a firepit on this small island. The bridge beams were manufactured to withstand a moving weight of 1800lbs at any given point along the bridge. The bridge was designed in an arch shape so the customer could paddle his home built boats around the island and not have to stop at the bridge and go back. The bridge decking is made up of custom cut rough cut 3" x 4" lumber to avoid slippage. There was no rail installed as per customers request.
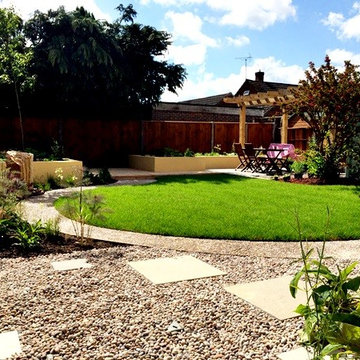
A curving exposed aggregate pathway frames this simple lawn and links house and garden
Idée de décoration pour un jardin arrière chalet de taille moyenne avec une exposition partiellement ombragée et une terrasse en bois.
Idée de décoration pour un jardin arrière chalet de taille moyenne avec une exposition partiellement ombragée et une terrasse en bois.
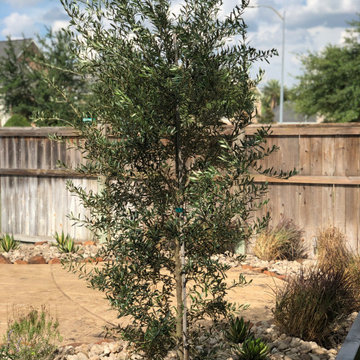
Alberquina Olive Tree has become one of my favorite trees to plant in desert landscapes.
Cette photo montre un jardin arrière montagne de taille moyenne avec une exposition ensoleillée et une terrasse en bois.
Cette photo montre un jardin arrière montagne de taille moyenne avec une exposition ensoleillée et une terrasse en bois.
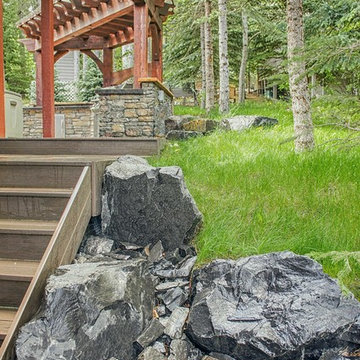
A complete outdoor living space in mountainous Canmore, AB Canada. What made this project unique was working with such a meticulous client & embracing our very own Rob Naylor's creative design.
The features Included:
- Timber frame pergola
- Granite & live edge counter tops
- Masonry
- Napoleon bbq
- Custom fire table
- Techo-Bloc stone patio
- Kootenay brownstone retaining wall & seating area
- Maintenance-free design
- Tree & shrub
- Composite PVC decking
- Stonework
Special thanks to our team, Rob, Ryan, Jakub & Margot. Josh, Jason & Kyle.
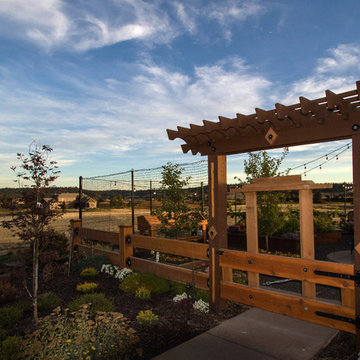
Réalisation d'un grand jardin arrière chalet avec une exposition ensoleillée et une terrasse en bois.
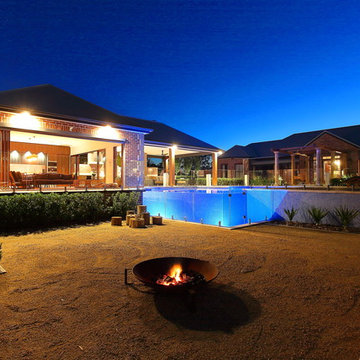
Peter Brennan Photography
Idée de décoration pour un grand jardin à la française arrière chalet l'hiver avec un foyer extérieur, une exposition ensoleillée et une terrasse en bois.
Idée de décoration pour un grand jardin à la française arrière chalet l'hiver avec un foyer extérieur, une exposition ensoleillée et une terrasse en bois.
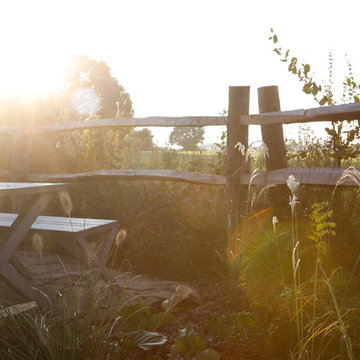
Emma Wood
Idées déco pour un petit jardin à la française arrière montagne l'été avec une exposition partiellement ombragée et une terrasse en bois.
Idées déco pour un petit jardin à la française arrière montagne l'été avec une exposition partiellement ombragée et une terrasse en bois.
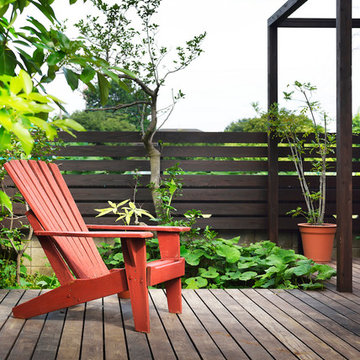
写真:大槻茂
建物の耐震補強を行い、トリプルガラスや高性能木製サッシ、高い断熱性能など、建物の温熱環境も大幅に改善した。夏の日射遮蔽や通風の確保、冬の太陽熱の取り込みと床下空間の活用などに配慮しながら、国産材(スギやカラマツ)を構造や仕上げに活用し、ワークショップで珪藻土を仲間と仕上げるなど、人と環境に優しい、高性能な建物「えねこや(エネルギーの小屋)六曜舎」ができました。
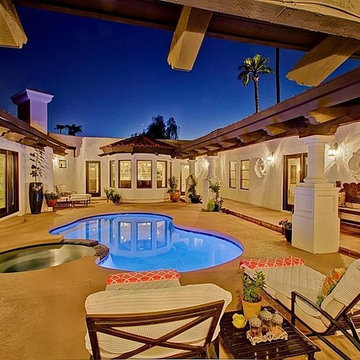
Beautiful distress alder cabinets, white with black glaze and glass doors to frame the hood. Perfect for the Spanish Hacienda style home.
Idées déco pour un jardin sur cour montagne de taille moyenne avec une exposition ensoleillée et une terrasse en bois.
Idées déco pour un jardin sur cour montagne de taille moyenne avec une exposition ensoleillée et une terrasse en bois.
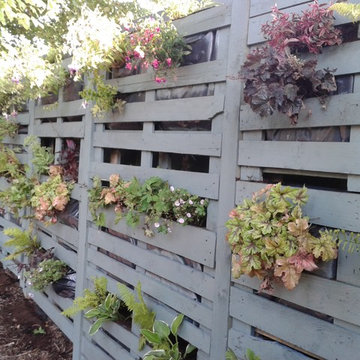
Aménagement d'un grand jardin arrière montagne au printemps avec une exposition partiellement ombragée et une terrasse en bois.
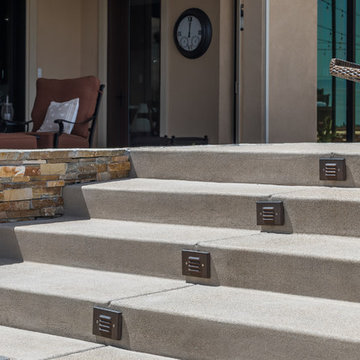
Eric George
Cette image montre un jardin arrière chalet de taille moyenne avec une exposition ensoleillée et une terrasse en bois.
Cette image montre un jardin arrière chalet de taille moyenne avec une exposition ensoleillée et une terrasse en bois.
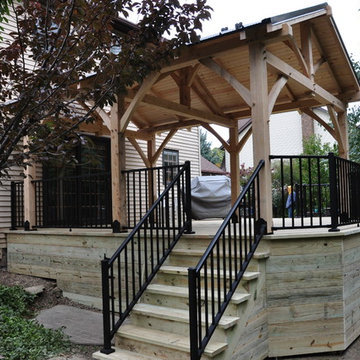
Finished with a 12 x 16 Pavilion, 2x6 pine decking, 2x8 skirting, and aluminum handrail.
Cette photo montre un jardin arrière montagne de taille moyenne avec une exposition partiellement ombragée et une terrasse en bois.
Cette photo montre un jardin arrière montagne de taille moyenne avec une exposition partiellement ombragée et une terrasse en bois.
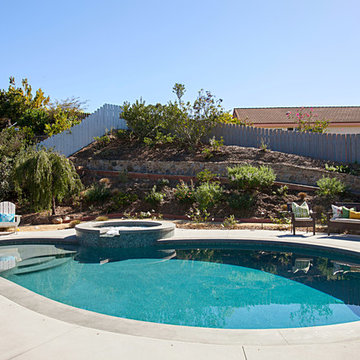
This backyard is what Kids and Parents dream about! The yard was large, over grown, and lacked a clear definition of what the space was for. With two young, energetic girls, who love to explore, the owner wanted to keep it as natural as possible, but add several new elements. A fireplace was added to the patio area which created indoor-outdoor living. A small outdoor kitchen was added for entertaining. A large pool with Baja shelf , a Jacuzzi, and seats through out create an oasis as the focal point. The bike paths were defined by gravel. We removed two enormous trees and used them to mulch the entire yard. The trunks were used as a fun obstacle course. A shady area was kept for the tire swing and picnic area. And the finishing touch; handprints in the new sidewalk!
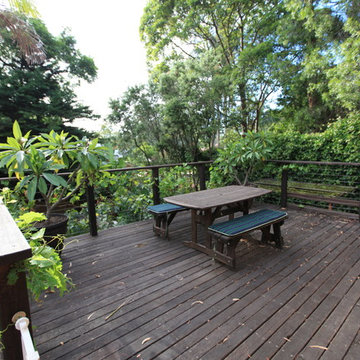
With recycled hardwood decking, complimented with stainless steel wire balustrades and Blackbutt handrails this elegant dual level deck maximises the outdoor living potential of this Beecroft designer home.
The addition of a Bi-fold door, to the lower lounge room level, extends the living space into the garden across the deck. Similarly the upper large entertaining deck increases living space off the kitchen and meals room.
Sustainable features include rainwater tank, recycled sandstone walling, salvaged “Post Master General” man hole covers as steps, fruit trees, fauna friendly habitats, edible vege + herb garden, fruit trees and water use zoning plantscape design.
Photos By Adrian Swain
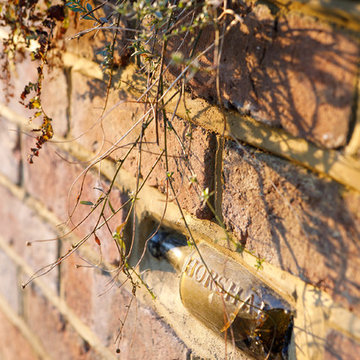
Emma Wood
Exemple d'un petit jardin à la française arrière montagne l'été avec une exposition partiellement ombragée et une terrasse en bois.
Exemple d'un petit jardin à la française arrière montagne l'été avec une exposition partiellement ombragée et une terrasse en bois.
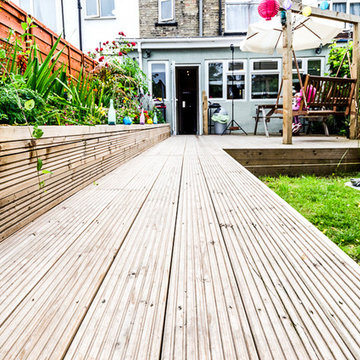
Idées déco pour un jardin arrière montagne de taille moyenne et l'été avec une exposition ensoleillée et une terrasse en bois.
Idées déco de jardins montagne avec une terrasse en bois
7