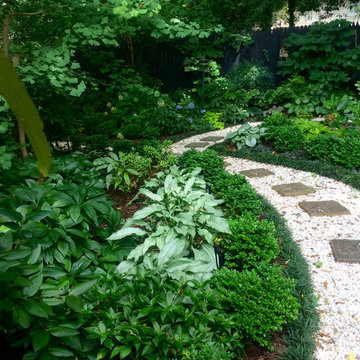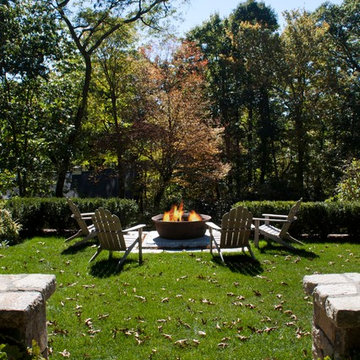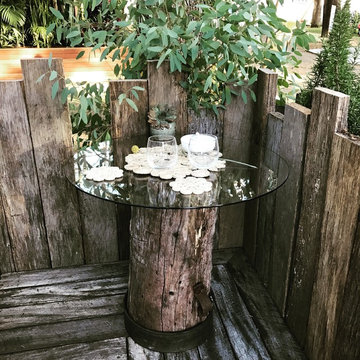Idées déco de jardins montagne verts
Trier par :
Budget
Trier par:Populaires du jour
141 - 160 sur 14 272 photos
1 sur 3
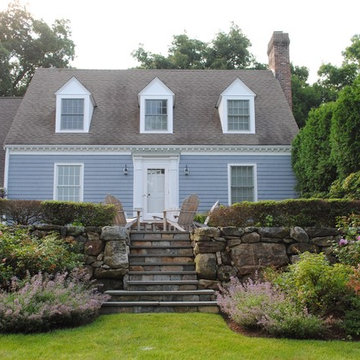
Idée de décoration pour un grand aménagement d'entrée ou allée de jardin arrière chalet avec une exposition ensoleillée et des pavés en pierre naturelle.
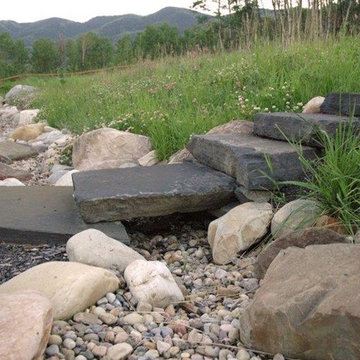
Horizon Photoworks
Cette photo montre un xéropaysage arrière montagne de taille moyenne avec une exposition ensoleillée et du gravier.
Cette photo montre un xéropaysage arrière montagne de taille moyenne avec une exposition ensoleillée et du gravier.
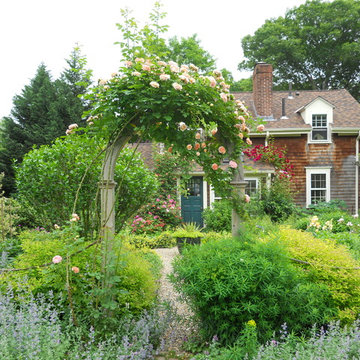
Cottage Garden planted with roses, flowering shrubs, annuals and perennials in shades of pink, yellow, blue and white. Display Garden, Seekonk, MA.
Réalisation d'un aménagement d'entrée ou allée de jardin avant chalet de taille moyenne avec une exposition ensoleillée et du gravier.
Réalisation d'un aménagement d'entrée ou allée de jardin avant chalet de taille moyenne avec une exposition ensoleillée et du gravier.
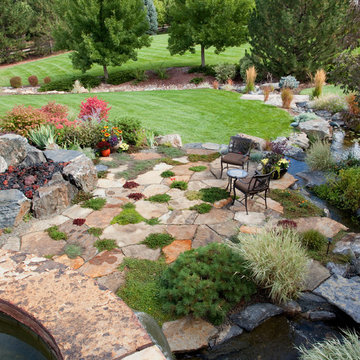
Cette photo montre un jardin à la française arrière montagne de taille moyenne avec un point d'eau, des pavés en pierre naturelle et une exposition ensoleillée.
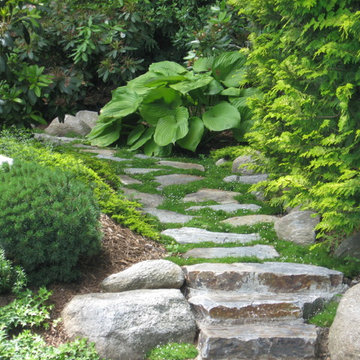
This garden path is an entry to the shade garden. The stepping stone walkway is planted with moss. The garden path meanders through the canopy of the shade garden. The garden and landscape design is in Connecticut backyard by Matthew Giampietro of Waterfalls Fountains & Gardens Inc. designed and installed the secret garden and the stepping stone walkways.
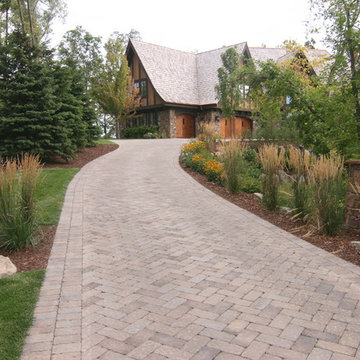
This 2014 Luxury Home was part of Midwest Home's Tour. David Kopfmann of Yardscapes, was able to lend to the architecture of the home and create some very detailed touches with different styles of stone and plant material. This image is of the front entrance, where David used concrete pavers for the driveway and mortared stone pillars. Plant material was installed to create texture and color. Boulder outcroppings were also used to lend some interest and retaining along the walkway.
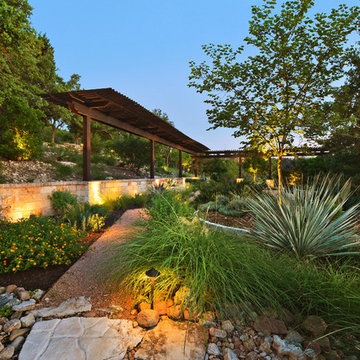
The stargazing area designed and constructed by Southern Landscape features a limestone retaining wall with planters, pergola, and custom firepit to allow the homeowner to enjoy the beautiful evenings in the Texas Hill Country.
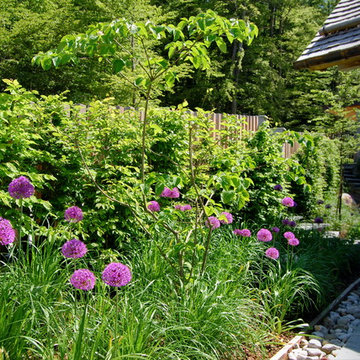
Idée de décoration pour un grand aménagement d'entrée ou allée de jardin avant chalet avec une exposition partiellement ombragée.
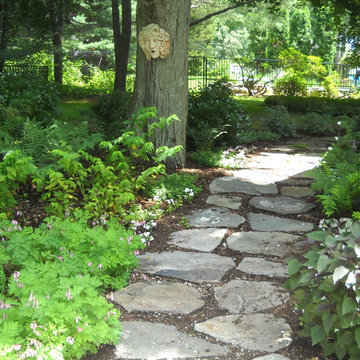
A meandering path through the garden with ferns and shade loving plants
Aménagement d'un aménagement d'entrée ou allée de jardin arrière montagne au printemps avec une exposition ombragée et des pavés en pierre naturelle.
Aménagement d'un aménagement d'entrée ou allée de jardin arrière montagne au printemps avec une exposition ombragée et des pavés en pierre naturelle.
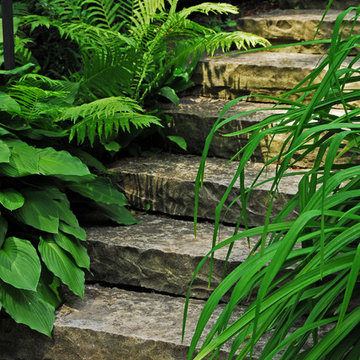
Natural Limestone steps takke you from the lower lawn area up to the main dining patio. Natural and native planting shoulder the steps and have grown over them to soften the harsh edges of the stone.
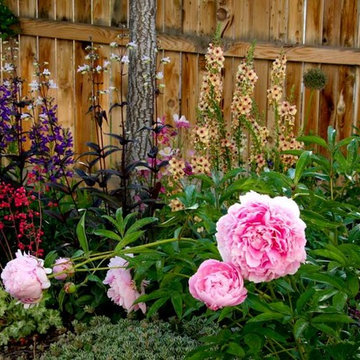
Meghan Himschoot
Inspiration pour un petit jardin arrière chalet avec un mur de soutènement, une exposition partiellement ombragée et des pavés en béton.
Inspiration pour un petit jardin arrière chalet avec un mur de soutènement, une exposition partiellement ombragée et des pavés en béton.
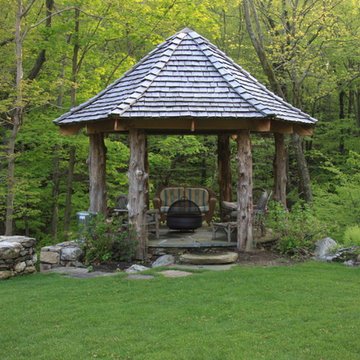
Conte & Conte, LLC landscape architects and designers work with clients located in Connecticut & New York (Greenwich, Belle Haven, Stamford, Darien, New Canaan, Fairfield, Southport, Rowayton, Manhattan, Larchmont, Bedford Hills, Armonk, Massachusetts)
Landscape Construction Completed by Fairfield House & Garden Company
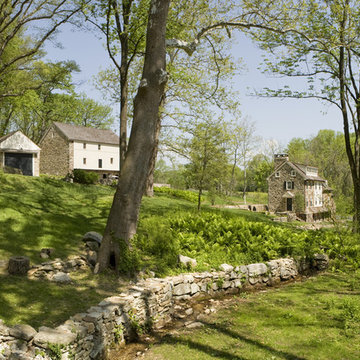
Photographer: Tom Crane
Inspiration pour un très grand jardin arrière chalet avec un point d'eau, une exposition ombragée et des pavés en pierre naturelle.
Inspiration pour un très grand jardin arrière chalet avec un point d'eau, une exposition ombragée et des pavés en pierre naturelle.
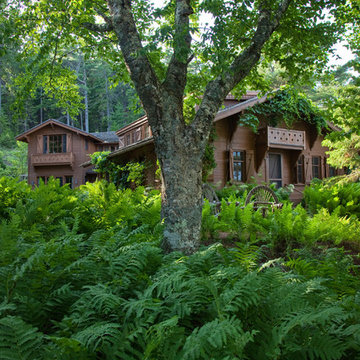
A durable, meaningful design heals a devastated residential property bordering Acadia National Park and Somes Sound on Maine’s Mount Desert Island. Comprehensive stormwater management strategies shape new landforms, resulting in elegant grading and thoughtful drainage solutions. Native plant colonies stabilize the site, regenerate habitat, and reveal wildlife patterns. Exquisitely crafted new masonry, built from an authentic palette of local reclaimed materials, gives the garden a unified, established feel. Lichen-encrusted stone retaining walls define edges, thresholds, and overlooks, and thick slabs of salvaged granite embedded in the earth provide gathering terraces and pathways. With balance restored, brilliant seasonal drama unfolds.
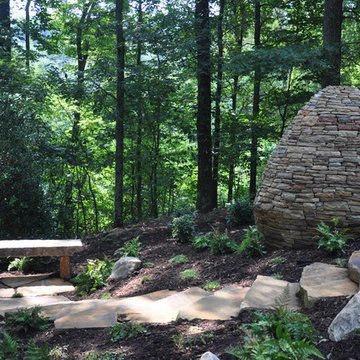
Recently installed cairn at the Cliffs of Glassy. There are 3 of this rock formations in the residents side meditation garden.
Réalisation d'un grand aménagement d'entrée ou allée de jardin chalet avec une exposition ombragée, une pente, une colline ou un talus et des pavés en pierre naturelle.
Réalisation d'un grand aménagement d'entrée ou allée de jardin chalet avec une exposition ombragée, une pente, une colline ou un talus et des pavés en pierre naturelle.
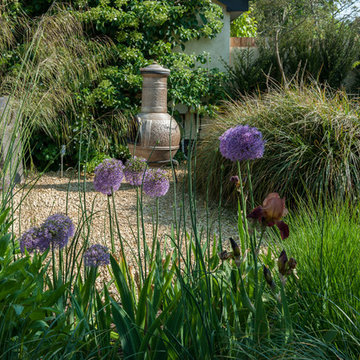
John Glover
A Late 14th century distinctive, rural building with a Grade II listing. Our clients were working on internal renovations and extensions prior to the construction of the garden. When they approached Aralia they were requiring a contemporary garden to match the redeveloped interior rooms.
The family orientated space that we created in the courtyard, was only just a part of a larger garden, but was designed in order to become the more usable area for the family. Aralia used a clean, contemporary design, combined with more traditional references such as the pergola detailing, black metal edge details and the brickwork chosen.
This project included a complete re-model of the space into three separate terraces, with surrounding textual planting and specimen trees. Features of the design included a pleached hedge to enable privacy, bespoke fabricated oak and metal pergolas, and atmospheric lighting. Aralia connected the rest of the natural garden through sculpture landform to blend the contemporary and formal with the natural and informal. Other elements of this garden include a Yorkstone edged bed and instant box hedging to frame the views to the front of the property.
Idées déco de jardins montagne verts
8
