Idées déco de jardins noirs avec une exposition partiellement ombragée
Trier par :
Budget
Trier par:Populaires du jour
41 - 60 sur 8 518 photos
1 sur 3
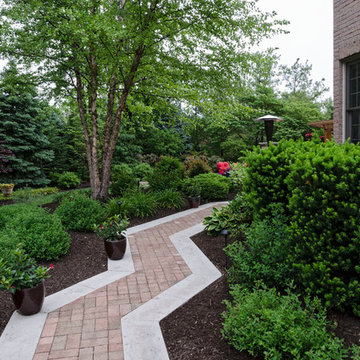
The Pattie Group
Aménagement d'un aménagement d'entrée ou allée de jardin latéral classique de taille moyenne et l'été avec une exposition partiellement ombragée et des pavés en brique.
Aménagement d'un aménagement d'entrée ou allée de jardin latéral classique de taille moyenne et l'été avec une exposition partiellement ombragée et des pavés en brique.
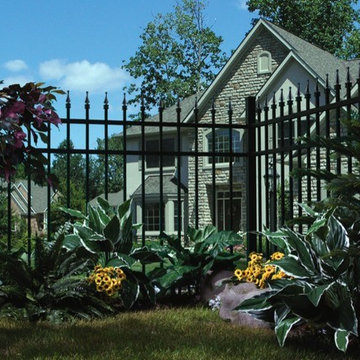
Slate
Idée de décoration pour un jardin à la française avant tradition de taille moyenne et l'été avec une exposition partiellement ombragée et un paillis.
Idée de décoration pour un jardin à la française avant tradition de taille moyenne et l'été avec une exposition partiellement ombragée et un paillis.
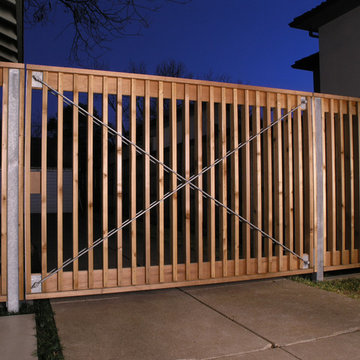
photo by Marc McCollom A I A
Exemple d'un jardin latéral moderne de taille moyenne avec une exposition partiellement ombragée.
Exemple d'un jardin latéral moderne de taille moyenne avec une exposition partiellement ombragée.
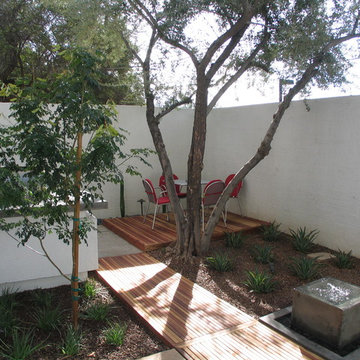
Cette photo montre un petit xéropaysage arrière moderne avec un point d'eau, une exposition partiellement ombragée et des pavés en béton.
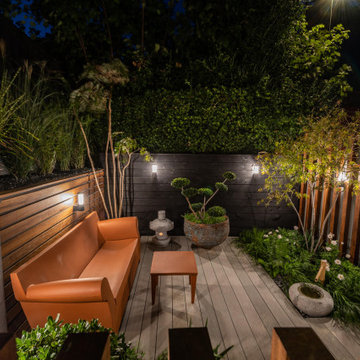
Shortlisted for the prestigious Pro Landscaper's Small Project Big Impact award.
Used as an example of excellent design on London Stone's website.
Inspiration pour un petit jardin design au printemps avec une exposition partiellement ombragée et une terrasse en bois.
Inspiration pour un petit jardin design au printemps avec une exposition partiellement ombragée et une terrasse en bois.

The uneven back yard was graded into ¬upper and lower levels with an industrial style, concrete wall. Linear pavers lead the garden stroller from place to place alongside a rain garden filled with swaying grasses that spans the side yard and culminates at a gracefully arching pomegranate tree, A bubbling boulder water feature murmurs soothing sounds. A large steel and willow-roof pergola creates a shady space to dine in and chaise lounges and chairs bask in the surrounding shade. The transformation was completed with a bold and biodiverse selection of low water, climate appropriate plants that make the space come alive. branches laden with impossibly red blossoms and fruit. The elements of a sustainable habitat garden have been designed into the ¬lush landscape. One hundred percent of rainwater runoff is diverted into the two large raingardens which infiltrate stormwater runoff into the soil. After building up the soil with tons of organic amendments, we added permeable hardscape elements, a water feature, native and climate appropriate plants - including an exceedingly low-water Kurapia lawn - and drip irrigation with a smart timer. With these practices we’ve created a sumptuous wildlife habitat that has become a haven for migratory birds & butterflies.
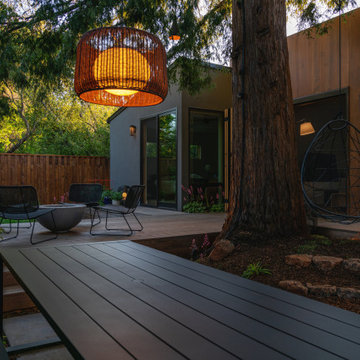
Photography: Travis Rhoads Photography
Réalisation d'un petit jardin arrière minimaliste avec une exposition partiellement ombragée, une terrasse en bois, une clôture en bois et un foyer extérieur.
Réalisation d'un petit jardin arrière minimaliste avec une exposition partiellement ombragée, une terrasse en bois, une clôture en bois et un foyer extérieur.
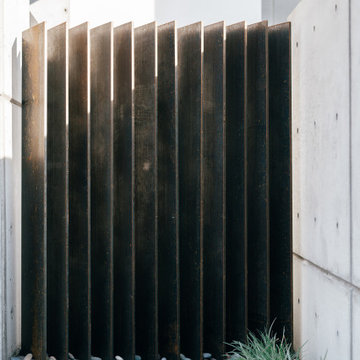
cor-ten (weathering) steel vertical louvers for privacy fence at concrete wall
Aménagement d'une grande allée carrossable avant industrielle avec une exposition partiellement ombragée, un portail, des pavés en pierre naturelle et une clôture en métal.
Aménagement d'une grande allée carrossable avant industrielle avec une exposition partiellement ombragée, un portail, des pavés en pierre naturelle et une clôture en métal.
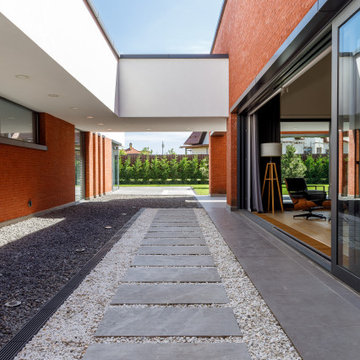
Aménagement d'un jardin contemporain l'été avec une exposition partiellement ombragée et du gravier.
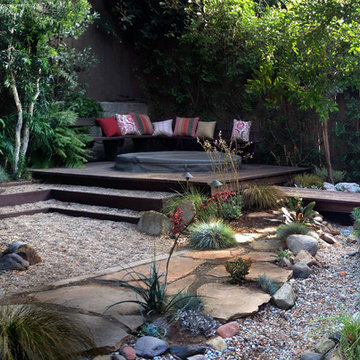
Build out of the Meditation Hut next to the spa deck and gravel filled steps that lead into a recessed fire pit area. Photo by Ketti Kupper.
Aménagement d'un petit xéropaysage arrière asiatique avec une exposition partiellement ombragée et une terrasse en bois.
Aménagement d'un petit xéropaysage arrière asiatique avec une exposition partiellement ombragée et une terrasse en bois.
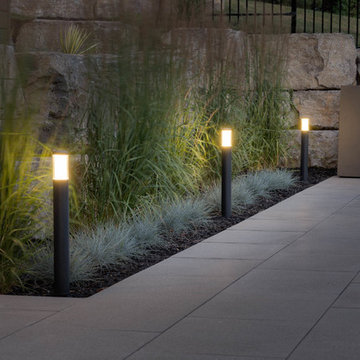
Cette photo montre un grand jardin arrière moderne avec une exposition partiellement ombragée et des pavés en pierre naturelle.

Aménagement d'un aménagement d'entrée ou allée de jardin arrière classique de taille moyenne avec des pavés en pierre naturelle, une exposition partiellement ombragée et une clôture en pierre.
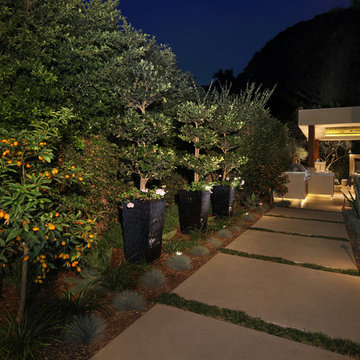
Landscape Design: AMS Landscape Design Studios, Inc. / Photography: Jeri Koegel
Idée de décoration pour un petit jardin latéral design avec une exposition partiellement ombragée et des pavés en pierre naturelle.
Idée de décoration pour un petit jardin latéral design avec une exposition partiellement ombragée et des pavés en pierre naturelle.
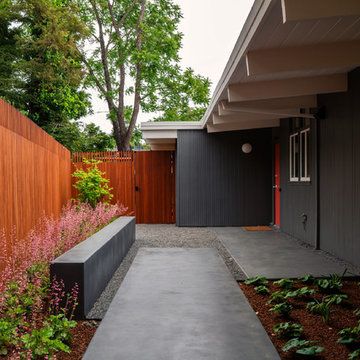
image: Travis Rhoads Photography
Exemple d'un jardin rétro de taille moyenne avec du gravier et une exposition partiellement ombragée.
Exemple d'un jardin rétro de taille moyenne avec du gravier et une exposition partiellement ombragée.
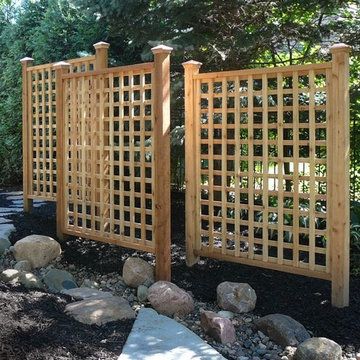
Idée de décoration pour un jardin à la française arrière tradition de taille moyenne avec une exposition partiellement ombragée et du gravier.
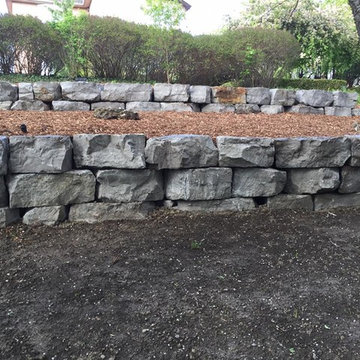
Inspiration pour un grand jardin à la française arrière chalet au printemps avec un mur de soutènement, une exposition partiellement ombragée et un paillis.
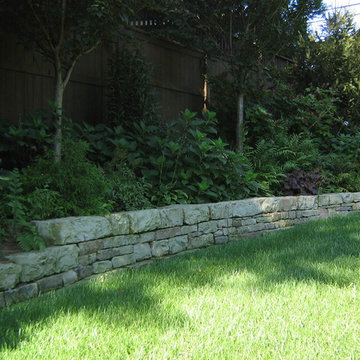
Inspiration pour un grand jardin arrière traditionnel avec un mur de soutènement et une exposition partiellement ombragée.
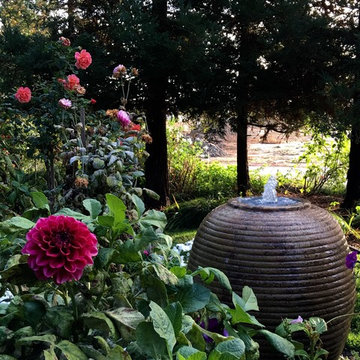
Réalisation d'un jardin arrière tradition de taille moyenne avec un point d'eau et une exposition partiellement ombragée.
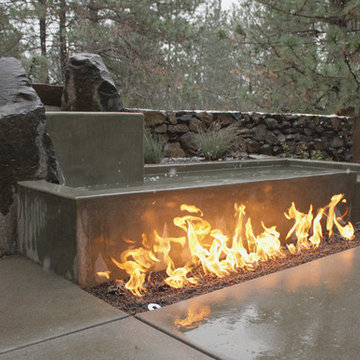
While the homeowners' choice to build their new ultra-insulated passive house on an urban infill lot made sense on many levels, it also led to some major challenges. A massive basalt outcrop dominated the site, resulting in the lot remaining vacant for decades as the neighborhood grew around it. The architect sited the home on top of the outcrop with retaining walls around the home to create a flat plane to build on. Even pushing the limits this way resulted in limited outdoor space, but the intimate courtyard areas provide make the most of what's available.
A double-fall poured-concrete water feature is paired with a linear fire pit to create a dynamic statement in the main courtyard. It is visible from the main living areas and the master bedroom for year-round enjoyment. The upper basin is integrated into the basalt rock wall, with basalt columns forming part of the surround.
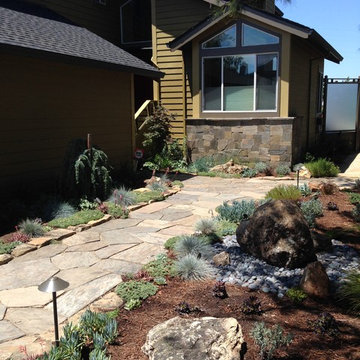
Aménagement d'un jardin latéral contemporain avec une exposition partiellement ombragée et des pavés en pierre naturelle.
Idées déco de jardins noirs avec une exposition partiellement ombragée
3