Idées déco de jardins noirs de taille moyenne
Trier par :
Budget
Trier par:Populaires du jour
101 - 120 sur 10 986 photos
1 sur 3
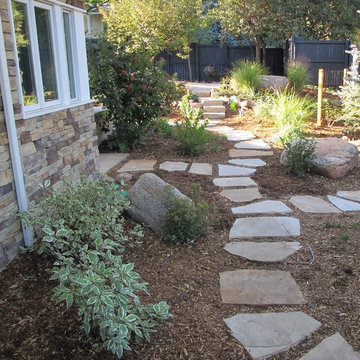
Réalisation d'un aménagement d'entrée ou allée de jardin arrière tradition de taille moyenne et l'été avec une exposition partiellement ombragée et un paillis.
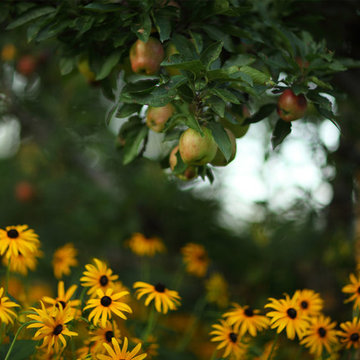
A large mass of Rudbeckia are a stunning complement to the apple tree branches laden with fruit.
Photo Credit: Neil Landino
Réalisation d'un jardin champêtre l'automne et de taille moyenne avec une exposition ensoleillée.
Réalisation d'un jardin champêtre l'automne et de taille moyenne avec une exposition ensoleillée.
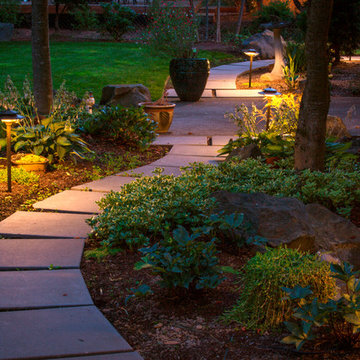
Low-voltage night lighting flanks the path as it continues through the backyard space. Late night trips out to the shed for that last-minute hobby session just became more feasible. Photography by: Joe Hollowell
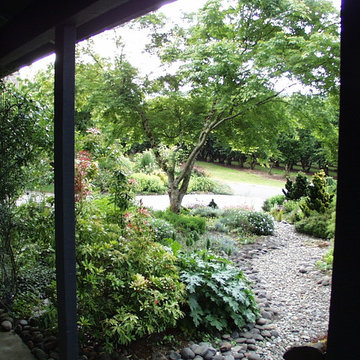
Cette photo montre un aménagement d'entrée ou allée de jardin avant nature de taille moyenne et au printemps avec une exposition ombragée.
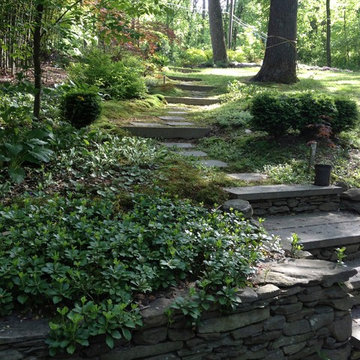
Clean lines and a refined material palette transformed the Moss Hill House master bath into an open, light-filled space appropriate to its 1960 modern character.
Underlying the design is a thoughtful intent to maximize opportunities within the long narrow footprint. Minimizing project cost and disruption, fixture locations were generally maintained. All interior walls and existing soaking tub were removed, making room for a large walk-in shower. Large planes of glass provide definition and maintain desired openness, allowing daylight from clerestory windows to fill the space.
Light-toned finishes and large format tiles throughout offer an uncluttered vision. Polished marble “circles” provide textural contrast and small-scale detail, while an oak veneered vanity adds additional warmth.
In-floor radiant heat, reclaimed veneer, dimming controls, and ample daylighting are important sustainable features. This renovation converted a well-worn room into one with a modern functionality and a visual timelessness that will take it into the future.
Photographed by: place, inc
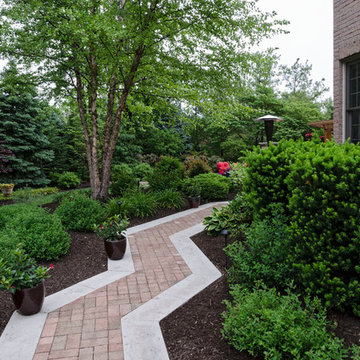
The Pattie Group
Aménagement d'un aménagement d'entrée ou allée de jardin latéral classique de taille moyenne et l'été avec une exposition partiellement ombragée et des pavés en brique.
Aménagement d'un aménagement d'entrée ou allée de jardin latéral classique de taille moyenne et l'été avec une exposition partiellement ombragée et des pavés en brique.
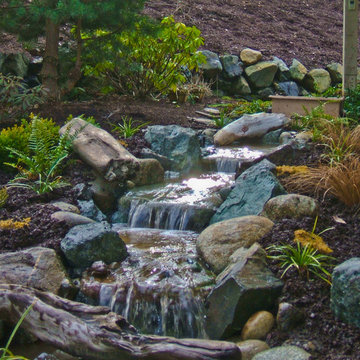
Choice Landscapes LLC
Inspiration pour un jardin à la française arrière chalet de taille moyenne et au printemps avec un point d'eau, une exposition ensoleillée et des pavés en pierre naturelle.
Inspiration pour un jardin à la française arrière chalet de taille moyenne et au printemps avec un point d'eau, une exposition ensoleillée et des pavés en pierre naturelle.
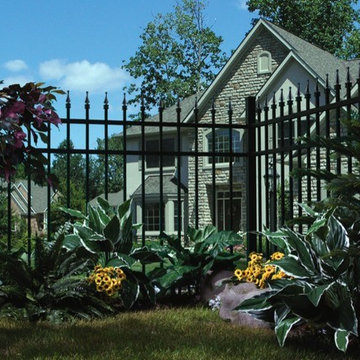
Slate
Idée de décoration pour un jardin à la française avant tradition de taille moyenne et l'été avec une exposition partiellement ombragée et un paillis.
Idée de décoration pour un jardin à la française avant tradition de taille moyenne et l'été avec une exposition partiellement ombragée et un paillis.
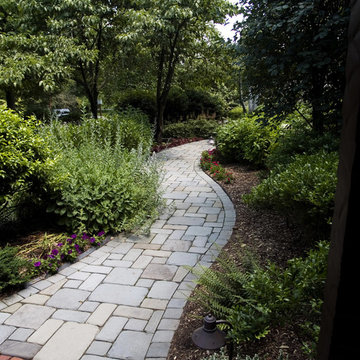
Aménagement d'un jardin avant classique de taille moyenne avec une exposition ombragée et des pavés en pierre naturelle.
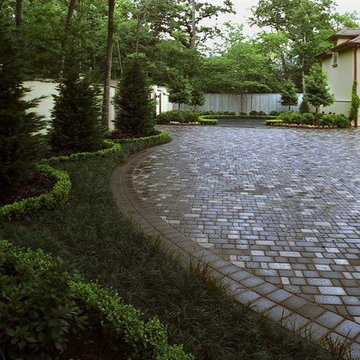
In 2003, we received a call from John and Jennifer Randall of West Houston. They had decided to build a French-style home just off of Piney Point near Memorial Drive. Jennifer wanted a modern French landscape design that reflected the symmetry, balance, and patterns of Old World estates. French landscapes like this are popular because of their uniquely proportioned partier gardens, formal garden and constructions, and tightly clipped hedges. John also wanted the French landscape design because of his passion for his heritage (he originally came to Houston from Louisiana), as well as the obvious aesthetic benefits of creating a natural complement to the architecture of the new house.
The first thing we designed was a motor court driveway/parking area in the front of the home. While you may not think that a paved element would have anything at all do with landscape design, in reality it is truly apropos to the theme. French homes almost always have paving that extends all the way to the house. In the case of the Randall home, we used interlocking concrete pavers to create a surface that looks much older than it really is. This prevented the property from looking too much like a new construction and better lent itself to the elegance and stateliness characteristic of French landscape designs in general.
Further blending of practical function with the aesthetic elements of French landscaping was accomplished in an area to the left of the driveway. John loved fishing, and he requested that we design a convenient parking area to temporarily store his boat while he waited for a slip at the marina to become available. Knowing that this area would function only for temporary storage, we came up with the idea of integrating this special parking area into the green space of a parterre garden. We laid down a graveled area in the shape of a horseshoe that would easily allow John back up his truck and unload his boat. We then surrounded this graveled area with a scalloped hedge characterized by a very bright, light green color. Planting boxwoods and Holly trees beyond the hedge, we then extended them throughout the yard. This created a contrast of light and green ground cover that is characteristic of French landscape designs. By establishing alternating light and dark shades of color, it helps establish an unconscious sense of movement which the eye finds it hard to resist following
Parterre gardens like this are also keynote elements to French landscape designs, and the combination of such a green space with the functional element of a paved area serves to elevate the mundane purpose of a temporary parking and storage area into an aesthetic in its own right. Also, we deliberately chose the horseshoe design because we knew this space could later be transformed into a decorative center for the entire garden. This is the main reason we used small stones to cover the area, rather than concrete or pavers. When the boat was eventually relocated, the darkly colored stones surrounded by a brightly colored hedge gave us an excellent place to mount an outdoor sculpture.
The elegance of the home and surrounding French landscape design warranted attention at all hours so we contracted a lighting design company to ensure that all important elements of the house and property were fully visible at night. With mercury vapor lights concealed in trees, we created artificial moonlight that shone down on the garden and front porch. For accent lighting, we used a combination of up lights and down lights to differentiate architectural features, and we installed façade lights to emphasize the face of the home itself.
Although a new construction, this residence achieved such an aura of stateliness that it earned fame throughout the neighborhood almost overnight, and it remains a favorite in the Piney Point area to this day.
For more the 20 years Exterior Worlds has specialized in servicing many of Houston's fine neighborhoods.
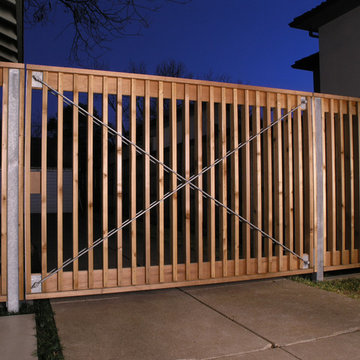
photo by Marc McCollom A I A
Exemple d'un jardin latéral moderne de taille moyenne avec une exposition partiellement ombragée.
Exemple d'un jardin latéral moderne de taille moyenne avec une exposition partiellement ombragée.
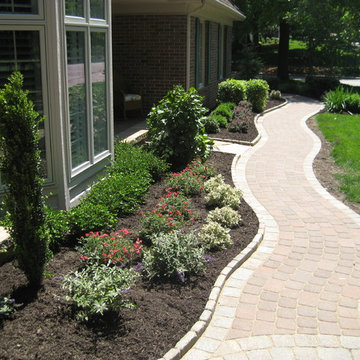
Photos taken at a residence in Leawood, Ks. where homeowners were struggling with a mediocre curb appreal, but beatiful home. We transformed the curb appeal to this home by adding color, texture, flow, and accents that tie the architecture to the homeowner's style.
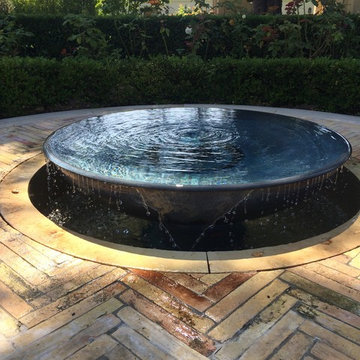
Cette photo montre un jardin arrière tendance de taille moyenne avec un point d'eau, des pavés en béton et une exposition ombragée.
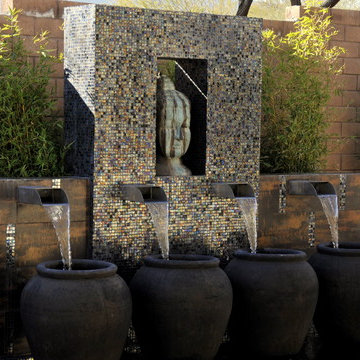
Aménagement d'un jardin arrière asiatique de taille moyenne avec un point d'eau.

The uneven back yard was graded into ¬upper and lower levels with an industrial style, concrete wall. Linear pavers lead the garden stroller from place to place alongside a rain garden filled with swaying grasses that spans the side yard and culminates at a gracefully arching pomegranate tree, A bubbling boulder water feature murmurs soothing sounds. A large steel and willow-roof pergola creates a shady space to dine in and chaise lounges and chairs bask in the surrounding shade. The transformation was completed with a bold and biodiverse selection of low water, climate appropriate plants that make the space come alive. branches laden with impossibly red blossoms and fruit. The elements of a sustainable habitat garden have been designed into the ¬lush landscape. One hundred percent of rainwater runoff is diverted into the two large raingardens which infiltrate stormwater runoff into the soil. After building up the soil with tons of organic amendments, we added permeable hardscape elements, a water feature, native and climate appropriate plants - including an exceedingly low-water Kurapia lawn - and drip irrigation with a smart timer. With these practices we’ve created a sumptuous wildlife habitat that has become a haven for migratory birds & butterflies.
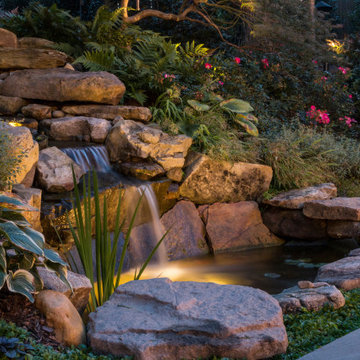
Custom outdoor fireplace, dining area, and kitchen. Includes new spa and water feature.
Inspiration pour un jardin arrière de taille moyenne avec une cascade.
Inspiration pour un jardin arrière de taille moyenne avec une cascade.
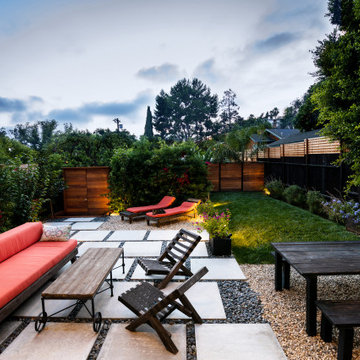
Idée de décoration pour un jardin à la française arrière minimaliste de taille moyenne.
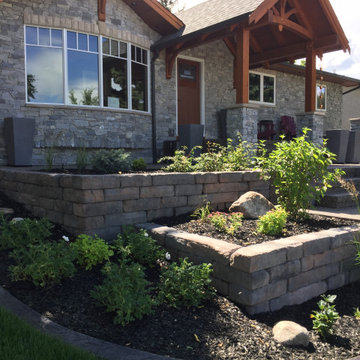
A complete front yard makeover that started with some old massive trees and a sloped front yard in dead grass. We designed and built an absolutely beautiful new front yard that serves our clients in their green thumb endeavours!! Utilizing Kodah wall block we built stepped raised planters as retaining to create tiers and poured an exposed aggregate wide front entrance sidewalk with entrance pillars and coach lighting. We also left one large spruce and "spruced it up" with some fieldstone to cover the roots. Talk about curb appeal!!
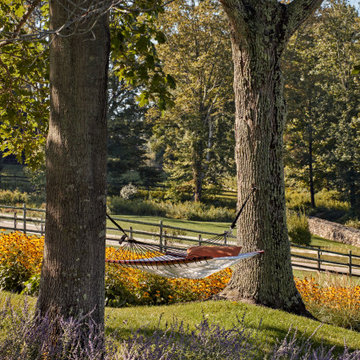
A nearby hammock, surrounded by a crescent of perennials, offers a shady destination. Robert Benson Photography.
Inspiration pour un xéropaysage latéral rustique de taille moyenne et l'été avec un massif de fleurs, une exposition ensoleillée et des pavés en pierre naturelle.
Inspiration pour un xéropaysage latéral rustique de taille moyenne et l'été avec un massif de fleurs, une exposition ensoleillée et des pavés en pierre naturelle.
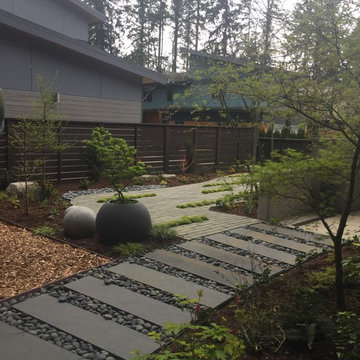
Entering the back patio from the side yard.
Idées déco pour un jardin moderne de taille moyenne.
Idées déco pour un jardin moderne de taille moyenne.
Idées déco de jardins noirs de taille moyenne
6