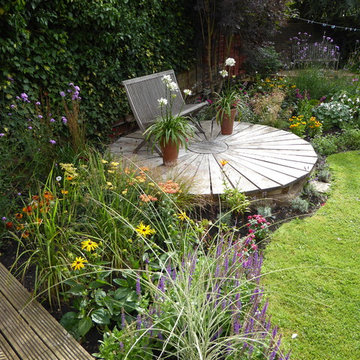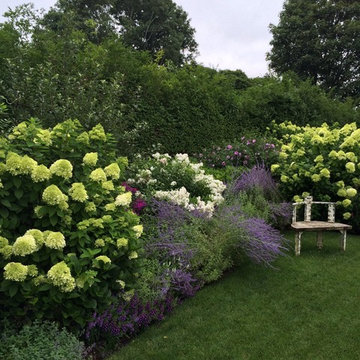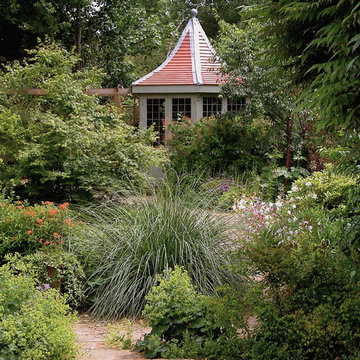Idées déco de jardins
Trier par :
Budget
Trier par:Populaires du jour
161 - 180 sur 473 photos
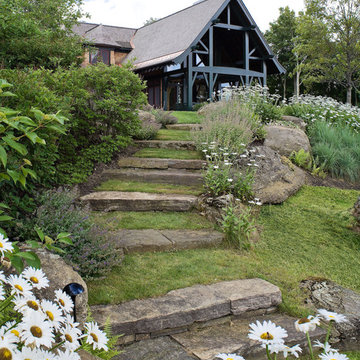
Situated on a 100 acre site, this landscape for a private residence draws it's inspiration from the classic mountain lodges of the northeast. Rich sweeping drifts of native perennials, grasses and shrubs create a relaxed, elegant composition that ground the home and define a variety of spaces for family gathering, entertaining and quiet reflection. Large caliper trees were planted to compliment the surrounding mature trees, providing a sense of permanence and timelessness. An existing pond was augmented and expanded for swimming with a 'diving rock' hand selected and perched at one end. The south-facing terrace is defined by large slabs of stone and a grand outdoor fireplace that gives way to views of the neighboring ski trails.
Photo Credit: Westphalen Photography
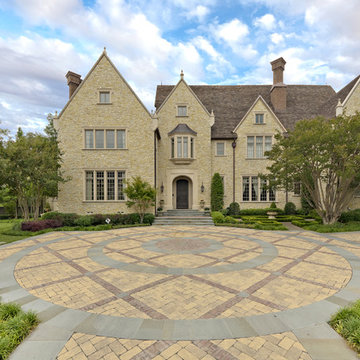
Beautiful English Tudor home and gardens located in Dallas, Texas featuring lush gardens, swimming pool, koi pond, fire pit, motor court and private gardens.
Trouvez le bon professionnel près de chez vous
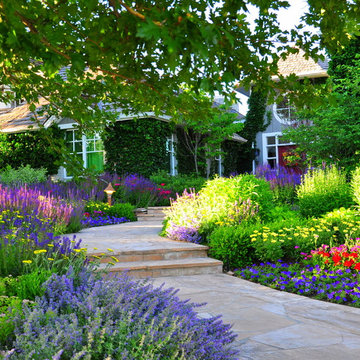
Perennial color is of course the most popular as the investment pays dividends as time goes on. Annual color then is trustworthy, filling the void between successive perennial blooms and providing consistent color throughout the summer.
Photographed by Phil Steinhauer
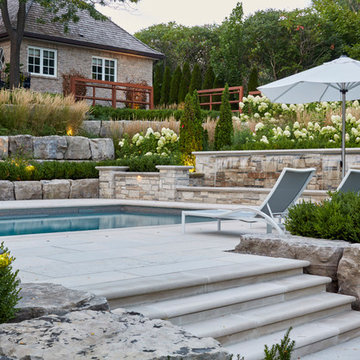
With a lengthy list of ideas about how to transform their backyard, the clients were excited to see what we could do. Existing features on site needed to be updated and in-cooperated within the design. The view from each angle of the property was already outstanding and we didn't want the design to feel out of place. We had to make the grade changes work to our advantage, each separate space had to have a purpose. The client wanted to use the property for charity events, so a large flat turf area was constructed at the back of the property, perfect for setting up tables, chairs and a stage if needed. It also created the perfect look out point into the back of the property, dropping off into a ravine. A lot of focus throughout the project was the plant selection. With a large amount of garden beds, we wanted to maintain a clean and formal look, while still offering seasonal interest. We did this by edging the beds with boxwoods, adding white hydrangeas throughout the beds for constant colour, and subtle pops of purple and yellow. This along with the already breathtaking natural backdrop of the space, is more than enough to make this project stand out.
Photographer: Jason Hartog Photography
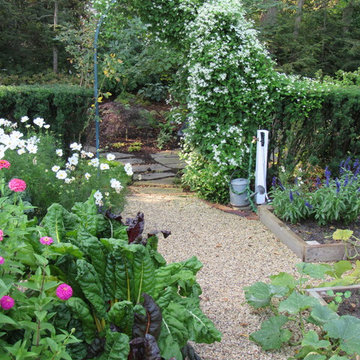
Joe Runde
Inspiration pour un jardin traditionnel avec du gravier.
Inspiration pour un jardin traditionnel avec du gravier.

Nadeem
Exemple d'un petit jardin à la française latéral tendance avec des pavés en béton.
Exemple d'un petit jardin à la française latéral tendance avec des pavés en béton.
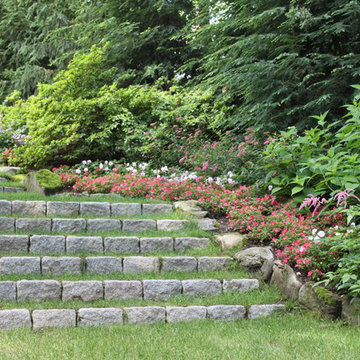
Grass Steps ascend a hillside filled with flowers to create a lovely, shady interlude in the garden.
photo by Jan Johnsen
Aménagement d'un grand jardin arrière classique avec une exposition ombragée et des pavés en pierre naturelle.
Aménagement d'un grand jardin arrière classique avec une exposition ombragée et des pavés en pierre naturelle.
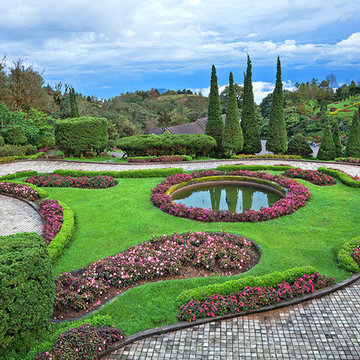
LandSpaces
Cette image montre un très grand jardin traditionnel au printemps avec une exposition ensoleillée, une pente, une colline ou un talus et des pavés en brique.
Cette image montre un très grand jardin traditionnel au printemps avec une exposition ensoleillée, une pente, une colline ou un talus et des pavés en brique.
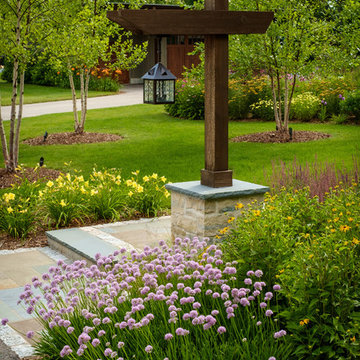
This cedar lamp post is set in a limestone masonry pier with bluestone cap. It is surrounded by long blooming perennials including 'Summer Beauty' allium.
Westhauser Photography
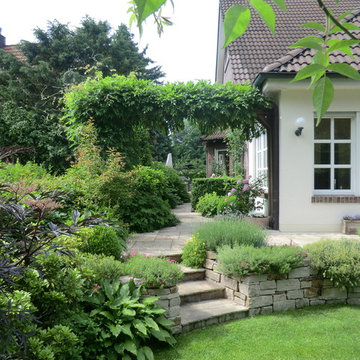
freiraumplus
Cette photo montre un jardin latéral nature l'été et de taille moyenne avec une exposition ensoleillée et des pavés en pierre naturelle.
Cette photo montre un jardin latéral nature l'été et de taille moyenne avec une exposition ensoleillée et des pavés en pierre naturelle.
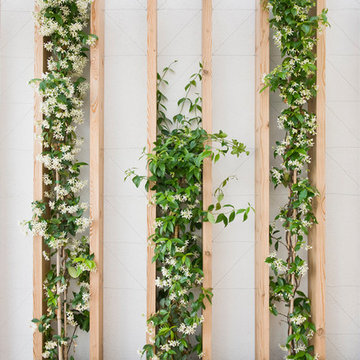
Roberto Ruiz - www.robertoruiz.eu
Exemple d'un petit jardin vertical arrière scandinave.
Exemple d'un petit jardin vertical arrière scandinave.
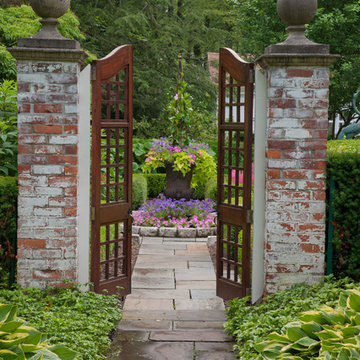
Photos by George Dzahristos
Exemple d'un jardin chic avec des pavés en pierre naturelle et une exposition partiellement ombragée.
Exemple d'un jardin chic avec des pavés en pierre naturelle et une exposition partiellement ombragée.
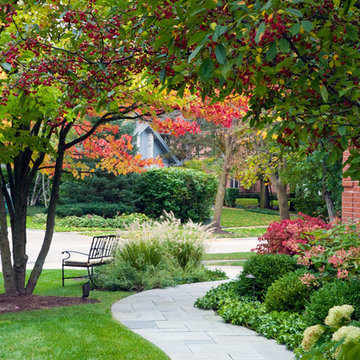
Photography by Linda Oyama Bryan
Inspiration pour un jardin avant traditionnel.
Inspiration pour un jardin avant traditionnel.
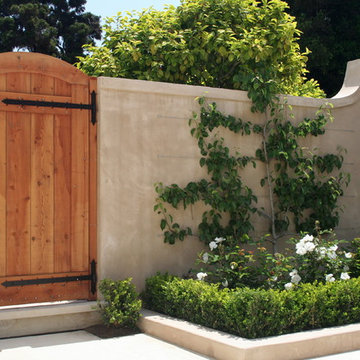
The custom designed garden gate carries the design intent throughout the whole garden.
Inspiration pour un petit jardin à la française arrière traditionnel avec des pavés en pierre naturelle.
Inspiration pour un petit jardin à la française arrière traditionnel avec des pavés en pierre naturelle.
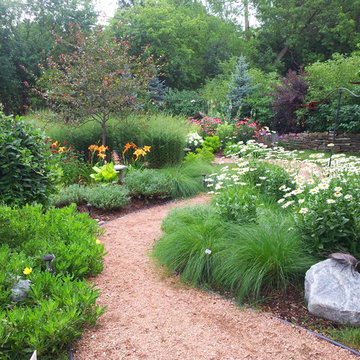
Aménagement d'un aménagement d'entrée ou allée de jardin arrière classique l'automne avec un gravier de granite.
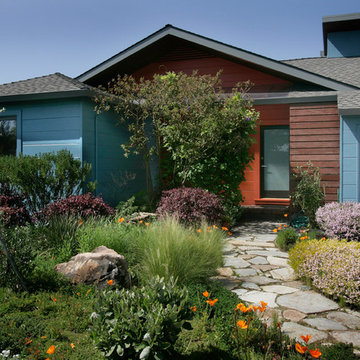
At the top of the hill, this Kensington home had modest beginnings as a “1940’s Ranchburger”, but with panoramic views of San Francisco to the west and Tilden Park to the east. Inspired by the Owner’s desire to realize the property’s potential and meet the needs of their creative family, our design approach started with a drive to connect common areas of the house with the outdoors. The flow of space from living, family, dining, and kitchen areas was reconfigured to open onto a new “wrap-around deck” in the rear yard. Special attention to space, light, and proportion led to raising the ceiling in the living/dining room creating a “great hall” at the center of the house. A new master bedroom suite, with private terrace and sitting room, was added upstairs under a butterfly roof that frames dramatic views on both sides of the house. A new gable over the entry for enhanced street presence. The eclectic mix of materials, forms, and saturated colors give the house a playful modern appeal.
Credits:
Photos by Mark Costantini
Contractor Lewis Fine Buildings
Idées déco de jardins
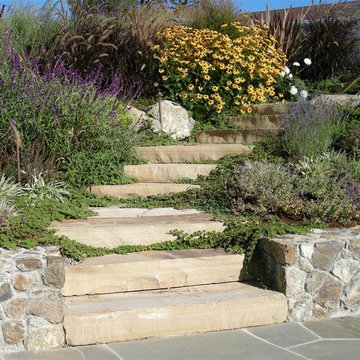
Pool house and green roof installation installation in Tiburon, California. Garden included bluestone patios, stone steps, and blooming perennial garden.
9
