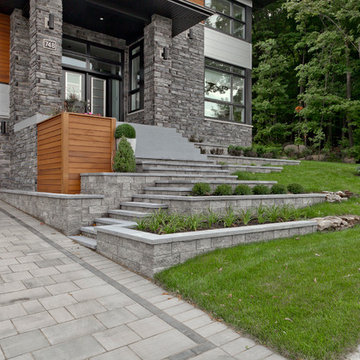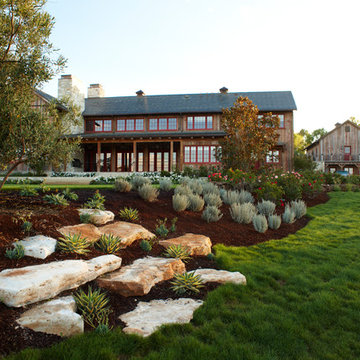Idées déco de jardins
Trier par :
Budget
Trier par:Populaires du jour
1 - 20 sur 157 photos
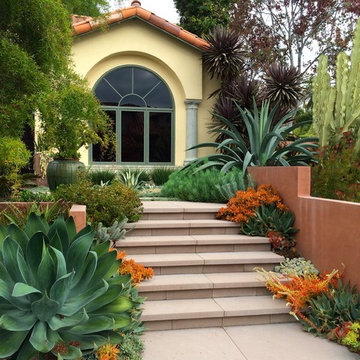
Stepstone. Inc. concrete steps creating the entrance stairs to the garden
photo by Amelia B Lima
Réalisation d'un jardin avant méditerranéen avec une exposition ensoleillée et des pavés en béton.
Réalisation d'un jardin avant méditerranéen avec une exposition ensoleillée et des pavés en béton.
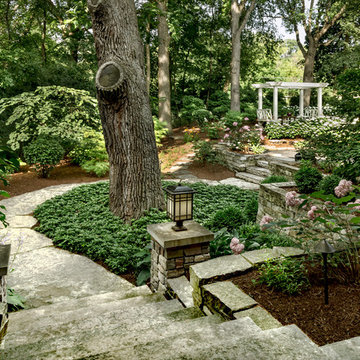
The homeowners enjoy a wonderful view from the front porch. The front yard is heavily shaded by large trees, eliminating turf as an option. Instead, we situated a pergola in the center of the space, with a flagstone path providing easy access. This encourages movement through the space and helps to bring the landscape into scale with the property.
Photo by www.crewsphotography.com
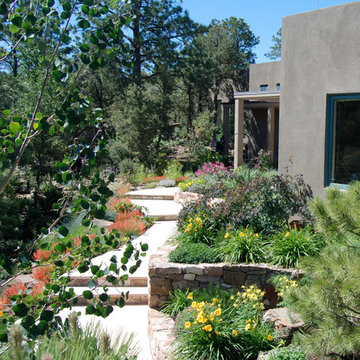
Entrance walk edged with pineleaf penstemon and daylily.
Spears Horn Architects
Exemple d'un jardin avant tendance de taille moyenne et l'été avec une exposition ensoleillée et des pavés en pierre naturelle.
Exemple d'un jardin avant tendance de taille moyenne et l'été avec une exposition ensoleillée et des pavés en pierre naturelle.
Trouvez le bon professionnel près de chez vous
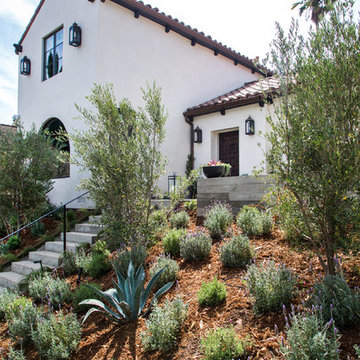
Interior Design by Grace Benson
Photography by Bethany Nauert
Cette photo montre un xéropaysage avant chic avec une exposition ensoleillée.
Cette photo montre un xéropaysage avant chic avec une exposition ensoleillée.
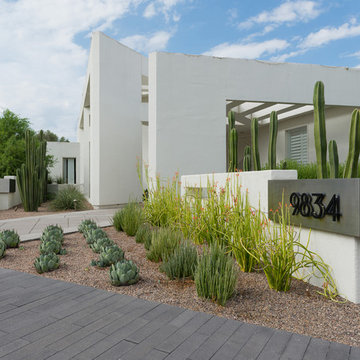
Linear slots in the roof plane reflected with linear slots of the masonry walls.
Photo by Daniel Freidman
Cette photo montre un jardin avant tendance avec du gravier.
Cette photo montre un jardin avant tendance avec du gravier.

Photographer: Roger Foley
Cette photo montre un jardin à la française avant chic avec une exposition ensoleillée.
Cette photo montre un jardin à la française avant chic avec une exposition ensoleillée.
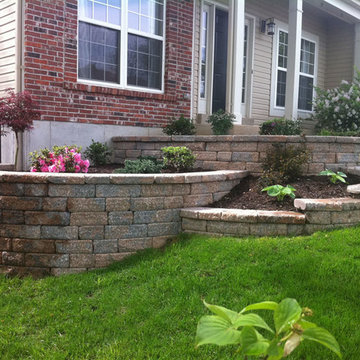
This unique retaining wall design curves around the house and gently slopes down the hill.
Cette photo montre un petit jardin avant chic avec un mur de soutènement, une exposition partiellement ombragée et des pavés en brique.
Cette photo montre un petit jardin avant chic avec un mur de soutènement, une exposition partiellement ombragée et des pavés en brique.
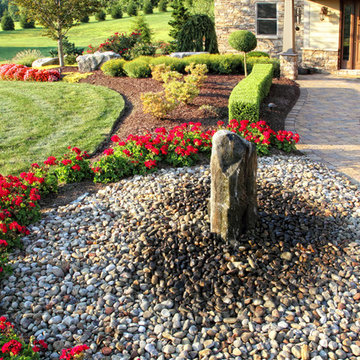
Réalisation d'un jardin avant tradition avec un point d'eau, une exposition ensoleillée et des galets de rivière.
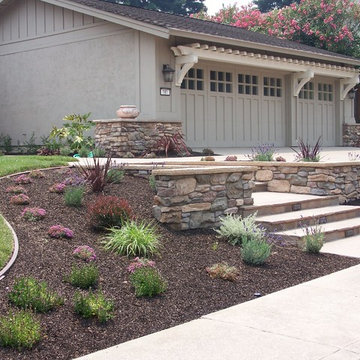
Inspiration pour un jardin avant design de taille moyenne et l'été avec une exposition ensoleillée.
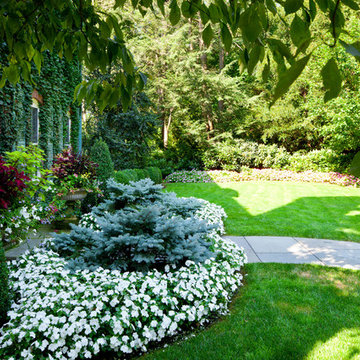
This stately, Chestnut Hill, circa 1890, brick home sits on idyllic grounds of mature planting.
Our objective was to integrate the new with the old world charm of the property. We achieved this with additional plantings, seasonal color, restoring and adding masonry walls and steps as well as the installation of an elegant eurocobble drive and courtyard.
Photography: Greg Premru Photography
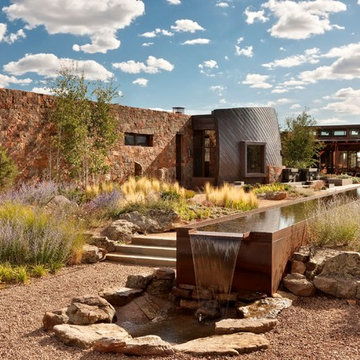
Copyright © 2009 Robert Reck. All Rights Reserved.
Réalisation d'un grand jardin à la française avant sud-ouest américain avec un point d'eau, du gravier et une exposition ensoleillée.
Réalisation d'un grand jardin à la française avant sud-ouest américain avec un point d'eau, du gravier et une exposition ensoleillée.

Our client built a striking new home on the east slope of Seattle’s Capitol Hill neighborhood. To complement the clean lines of the facade we designed a simple, elegant landscape that sets off the home rather than competing with the bold architecture.
Soft grasses offer contrast to the natural stone veneer, perennials brighten the mood, and planters add a bit of whimsy to the arrival sequence. On either side of the main entry, roof runoff is dramatically routed down the face of the home in steel troughs to biofilter planters faced in stone.
Around the back of the home, a small “leftover” space was transformed into a cozy patio terrace with bluestone slabs and crushed granite underfoot. A view down into, or across the back patio area provides a serene foreground to the beautiful views to Lake Washington beyond.
Collaborating with Thielsen Architects provided the owners with a sold design team--working together with one voice to build their dream home.
Photography by Miranda Estes
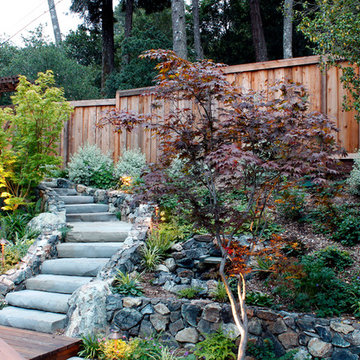
We planted a variety of Japanese maples as accent trees.
Idée de décoration pour un jardin avant tradition de taille moyenne avec des pavés en pierre naturelle.
Idée de décoration pour un jardin avant tradition de taille moyenne avec des pavés en pierre naturelle.
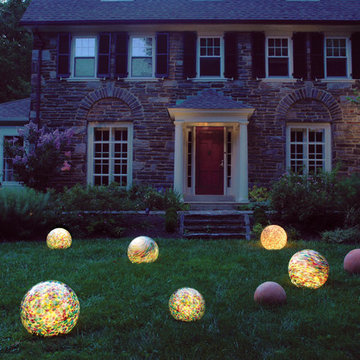
tom rupnicki
6 - Large and medium size NightOrbs
3 - concrete spheres
Cette image montre un jardin avant traditionnel.
Cette image montre un jardin avant traditionnel.
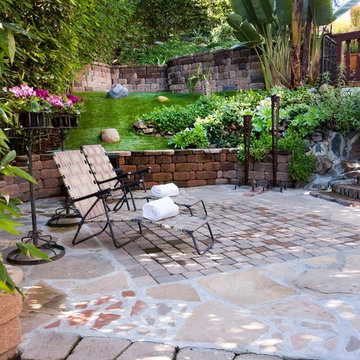
Réalisation d'un jardin méditerranéen avec des pavés en brique et une pente, une colline ou un talus.
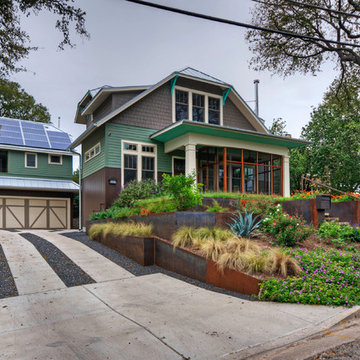
This project was designed by Gregory Thomas of CG&S design build. http://www.cgsdb.com/
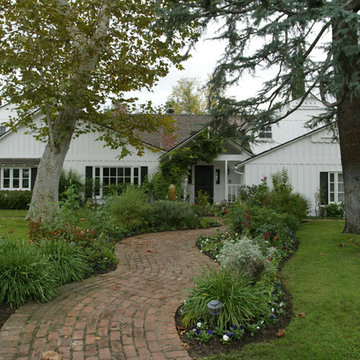
Farmhouse exterior remodel and second story addition with landscaping
Custom Design & Construction
Cette photo montre un jardin avant nature.
Cette photo montre un jardin avant nature.
Idées déco de jardins
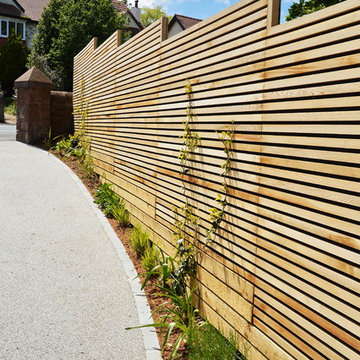
When designing a driveway for a customer in Cheshire, Nick from Botanica Gardens was asked to continue with the contemporary look that is present throughout the house's exterior. Clean, horizontal lines that are achieved using Silva Timber’s Western Red Cedar Slatted Screens quickly solved the fencing aspect of the design.
Designed and built by Nick Webster, Botanica Garden Design
1
