Idées déco de jardins potagers avec un foyer extérieur
Trier par :
Budget
Trier par:Populaires du jour
21 - 40 sur 15 472 photos
1 sur 3
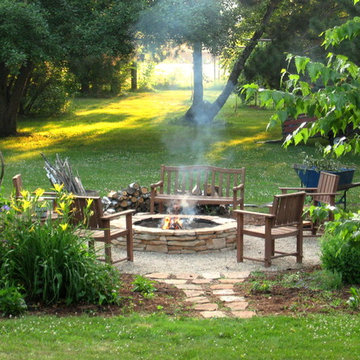
As the nights draw in and the daylight hours decrease, you can still enjoy being outside in the garden and inviting friends over to enjoy a fire pit. With collected fallen leaves and twigs from the garden, you can have a small fire in no time, place some chairs around, blankets on knees and hot soup with friends- just perfect. By using bricks or dry stone it's simple to build and will give hours of endless pleasure.
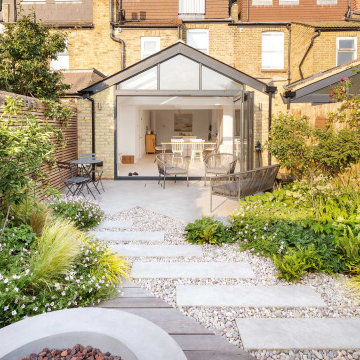
Inspiration pour un petit jardin arrière design avec un foyer extérieur, des galets de rivière et une clôture en bois.
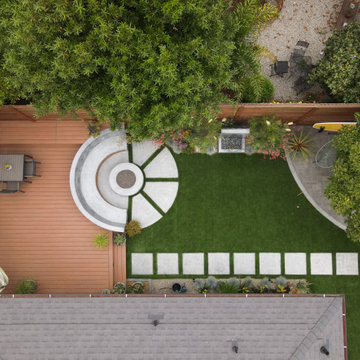
Residential home in Santa Cruz, CA
This stunning front and backyard project was so much fun! The plethora of K&D's scope of work included: smooth finished concrete walls, multiple styles of horizontal redwood fencing, smooth finished concrete stepping stones, bands, steps & pathways, paver patio & driveway, artificial turf, TimberTech stairs & decks, TimberTech custom bench with storage, shower wall with bike washing station, custom concrete fountain, poured-in-place fire pit, pour-in-place half circle bench with sloped back rest, metal pergola, low voltage lighting, planting and irrigation! (*Adorable cat not included)
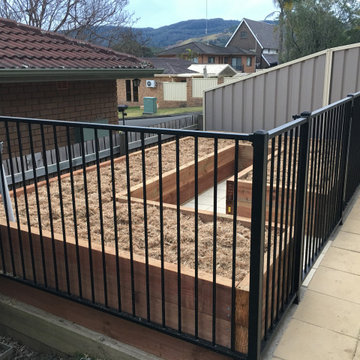
The clients wanted to utilise this unused area of their backyard for a productive vegetable garden.
We had previously prepared this area as part of a retaining wall project and so had installed access to tap into storm water drainage.
The clients also wanted the Veggie Patch fully irrigated so we laid PVC pipe from the site of a future rain water tank and pump with irrigation pipe to connect to the Vegetable Garden and also other lines into the pop-up lawn irrigation before the area was paved for their boat.
Since lawn and sprayer irrigation are the first things to be cut under water restrictions we wanted to future proof their vegetable garden and lawn by utilising the future rain water tank.
As this will be a kitchen garden we paved the access rather than using crushed granite so that in those kitchen emergencies clean shoes and feet would be going back into the house.
The client also owns two very mischievous Boxer dogs so protecting the the vegetable garden was a must. The client wanted us to refurbish some old green steel pool fencing and gate. So we primed, painted the fence panels, gate and posts and worked around the lengths to get the desired result.
Treated pine sleepers 200 x 75 mm were used to build the 600 mm high raised vegetable garden beds.
100 mm Socked slotted Agi line was used for drainage with 3 lines run to ensure no complaints from the neighbours.
The drainage line was connected to the stormwater drainage system and 20 mm blue metal aggregate was used for drainage.
The Vegetable garden beds were filled with a combination of the client's composted materials and Mushroom Compost.
This was mulched with Sugar Cane Mulch.
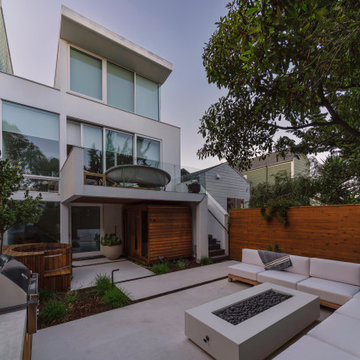
Photography: Travis Rhoads Photography
Exemple d'un petit jardin arrière moderne avec un foyer extérieur, une exposition partiellement ombragée, des pavés en béton et une clôture en bois.
Exemple d'un petit jardin arrière moderne avec un foyer extérieur, une exposition partiellement ombragée, des pavés en béton et une clôture en bois.
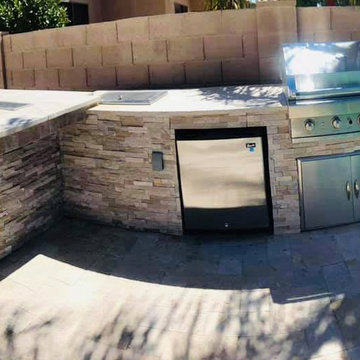
We installed this outdoor kitchen with a fire pit for a homeowner in San Tan Ranch, AZ. The rough-hewn stone design fits in well with the Arizonian environment and the homeowner's own sense of style. The kitchen's pale stone colors complement the surrounding pavers but stand out from the wall's darker color.
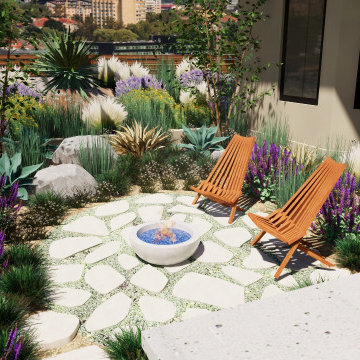
3D rendering for a landscape design project in Claremont, CA.
Cette image montre un petit xéropaysage avant méditerranéen au printemps avec un foyer extérieur, une exposition partiellement ombragée, des pavés en pierre naturelle et une clôture en bois.
Cette image montre un petit xéropaysage avant méditerranéen au printemps avec un foyer extérieur, une exposition partiellement ombragée, des pavés en pierre naturelle et une clôture en bois.
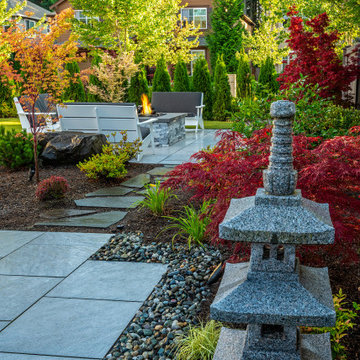
These clients' small yard had severe drainage issues, making it difficult for their large family to spend time outdoors. We worked with the clients to create several spaces in the small area that flowed together and met the family's needs. The modern-styled furniture spaces divided by flagstone pavers separated the spaces while an array of short plantings, Japanese maples, and Asian lantern decor introduced fluidity.
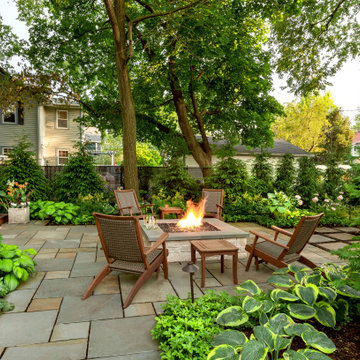
Réalisation d'un grand jardin arrière tradition l'été avec un foyer extérieur, une exposition ombragée et des pavés en pierre naturelle.
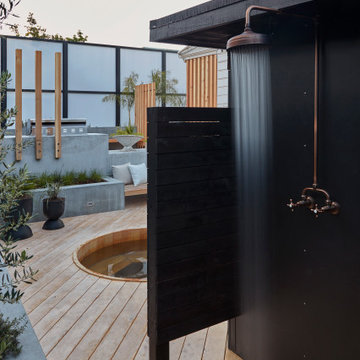
ADU was designed to extend with a screen to hide a shower for quick rinse before and after hot tub. Its a calm private spot.
Cette photo montre un grand xéropaysage arrière moderne avec un foyer extérieur, une exposition ensoleillée et une terrasse en bois.
Cette photo montre un grand xéropaysage arrière moderne avec un foyer extérieur, une exposition ensoleillée et une terrasse en bois.
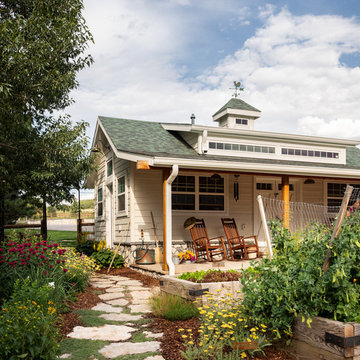
The indoor/outdoor chicken coop is the charming focal point of the private vegetable garden.
Réalisation d'un jardin potager latéral champêtre l'été avec une exposition ensoleillée et des pavés en pierre naturelle.
Réalisation d'un jardin potager latéral champêtre l'été avec une exposition ensoleillée et des pavés en pierre naturelle.
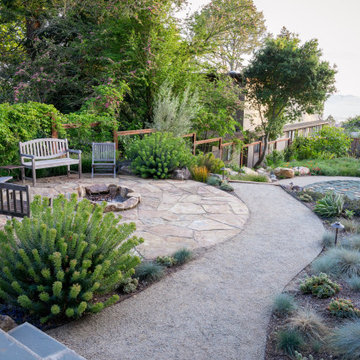
You can read more about the project through this Houzz Feature link: https://www.houzz.com/magazine/hillside-yard-offers-scenic-views-and-space-for-contemplation-stsetivw-vs~131483772
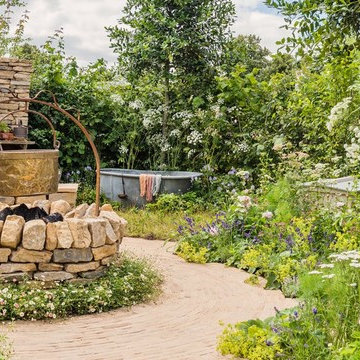
Designed by Pollyanna Wilkinson, and inspired by botanical crafts, the garden explored how we can create beautiful objects from the plants that we grow. Crafts included natural dyes, herbal medicines, flower pressing and willow weaving. As well as their decorative value, the plants in this country garden all have a purpose, whether it be medicinal, edible or practical. Our Native Mix instant hedge created a framework for the garden’s features, which form a sanctuary where creativity can thrive. We also supplied the trees for this beautiful garden. Built by Burnham Landscaping.
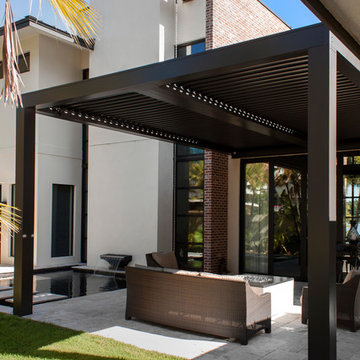
Simple, clean design.
Idée de décoration pour un grand jardin à la française arrière urbain l'été avec un foyer extérieur, une exposition ombragée et des pavés en pierre naturelle.
Idée de décoration pour un grand jardin à la française arrière urbain l'été avec un foyer extérieur, une exposition ombragée et des pavés en pierre naturelle.
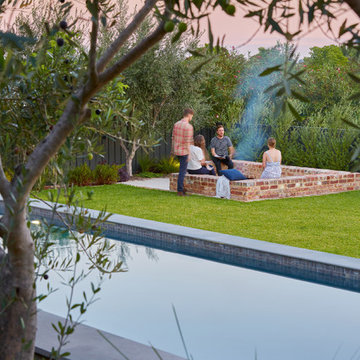
Centred around an expansive raised grass area, this residential garden has been designed to showcase the sweeping views of Perth’s skyline.
A fire pit flanked by raised recycled brick seating walls anchors the southern end of the garden, creating a perfect spot for entertaining.
Rows of mature olive trees help to define the edges of the space and set the tone for the plant palette. Plants have been selected primarily for their foliage colour creating visual interest throughout the year.

Courtyard - Sand Pit
Beach House at Avoca Beach by Architecture Saville Isaacs
Project Summary
Architecture Saville Isaacs
https://www.architecturesavilleisaacs.com.au/
The core idea of people living and engaging with place is an underlying principle of our practice, given expression in the manner in which this home engages with the exterior, not in a general expansive nod to view, but in a varied and intimate manner.
The interpretation of experiencing life at the beach in all its forms has been manifested in tangible spaces and places through the design of pavilions, courtyards and outdoor rooms.
Architecture Saville Isaacs
https://www.architecturesavilleisaacs.com.au/
A progression of pavilions and courtyards are strung off a circulation spine/breezeway, from street to beach: entry/car court; grassed west courtyard (existing tree); games pavilion; sand+fire courtyard (=sheltered heart); living pavilion; operable verandah; beach.
The interiors reinforce architectural design principles and place-making, allowing every space to be utilised to its optimum. There is no differentiation between architecture and interiors: Interior becomes exterior, joinery becomes space modulator, materials become textural art brought to life by the sun.
Project Description
Architecture Saville Isaacs
https://www.architecturesavilleisaacs.com.au/
The core idea of people living and engaging with place is an underlying principle of our practice, given expression in the manner in which this home engages with the exterior, not in a general expansive nod to view, but in a varied and intimate manner.
The house is designed to maximise the spectacular Avoca beachfront location with a variety of indoor and outdoor rooms in which to experience different aspects of beachside living.
Client brief: home to accommodate a small family yet expandable to accommodate multiple guest configurations, varying levels of privacy, scale and interaction.
A home which responds to its environment both functionally and aesthetically, with a preference for raw, natural and robust materials. Maximise connection – visual and physical – to beach.
The response was a series of operable spaces relating in succession, maintaining focus/connection, to the beach.
The public spaces have been designed as series of indoor/outdoor pavilions. Courtyards treated as outdoor rooms, creating ambiguity and blurring the distinction between inside and out.
A progression of pavilions and courtyards are strung off circulation spine/breezeway, from street to beach: entry/car court; grassed west courtyard (existing tree); games pavilion; sand+fire courtyard (=sheltered heart); living pavilion; operable verandah; beach.
Verandah is final transition space to beach: enclosable in winter; completely open in summer.
This project seeks to demonstrates that focusing on the interrelationship with the surrounding environment, the volumetric quality and light enhanced sculpted open spaces, as well as the tactile quality of the materials, there is no need to showcase expensive finishes and create aesthetic gymnastics. The design avoids fashion and instead works with the timeless elements of materiality, space, volume and light, seeking to achieve a sense of calm, peace and tranquillity.
Architecture Saville Isaacs
https://www.architecturesavilleisaacs.com.au/
Focus is on the tactile quality of the materials: a consistent palette of concrete, raw recycled grey ironbark, steel and natural stone. Materials selections are raw, robust, low maintenance and recyclable.
Light, natural and artificial, is used to sculpt the space and accentuate textural qualities of materials.
Passive climatic design strategies (orientation, winter solar penetration, screening/shading, thermal mass and cross ventilation) result in stable indoor temperatures, requiring minimal use of heating and cooling.
Architecture Saville Isaacs
https://www.architecturesavilleisaacs.com.au/
Accommodation is naturally ventilated by eastern sea breezes, but sheltered from harsh afternoon winds.
Both bore and rainwater are harvested for reuse.
Low VOC and non-toxic materials and finishes, hydronic floor heating and ventilation ensure a healthy indoor environment.
Project was the outcome of extensive collaboration with client, specialist consultants (including coastal erosion) and the builder.
The interpretation of experiencing life by the sea in all its forms has been manifested in tangible spaces and places through the design of the pavilions, courtyards and outdoor rooms.
The interior design has been an extension of the architectural intent, reinforcing architectural design principles and place-making, allowing every space to be utilised to its optimum capacity.
There is no differentiation between architecture and interiors: Interior becomes exterior, joinery becomes space modulator, materials become textural art brought to life by the sun.
Architecture Saville Isaacs
https://www.architecturesavilleisaacs.com.au/
https://www.architecturesavilleisaacs.com.au/
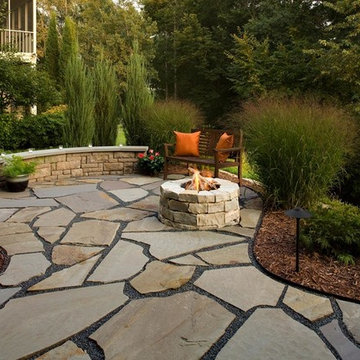
Even a small and inaccessible backyard can have a unique patio.
Idée de décoration pour un jardin arrière chalet de taille moyenne et l'été avec un foyer extérieur, une exposition partiellement ombragée et des pavés en pierre naturelle.
Idée de décoration pour un jardin arrière chalet de taille moyenne et l'été avec un foyer extérieur, une exposition partiellement ombragée et des pavés en pierre naturelle.
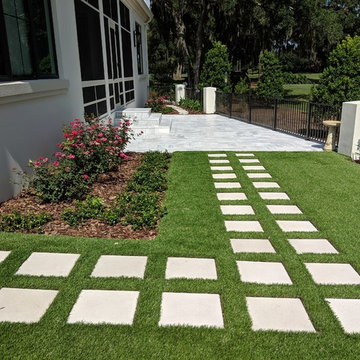
The marble pavers are cool on the feet during the long, hot summers of Florida. As that the owner is often away and desires low maintenance, we used artificial turf for her lawn.
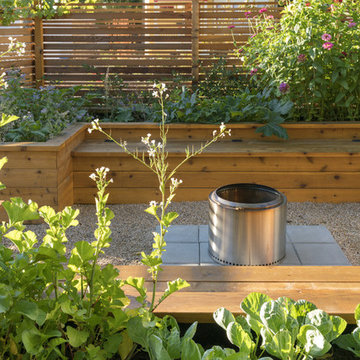
Landscape contracting by Avid Landscape.
Carpentry by Contemporary Homestead.
Photograph by Meghan Montgomery.
Idée de décoration pour un jardin arrière tradition de taille moyenne avec un foyer extérieur, une exposition ensoleillée et du gravier.
Idée de décoration pour un jardin arrière tradition de taille moyenne avec un foyer extérieur, une exposition ensoleillée et du gravier.
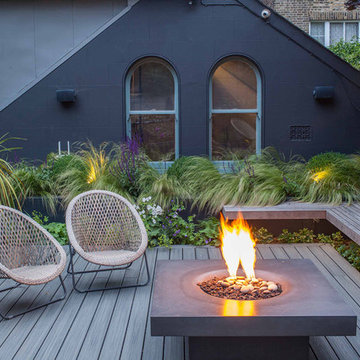
Simon Orchard Garden Design
Idées déco pour un grand jardin arrière contemporain avec une terrasse en bois et un foyer extérieur.
Idées déco pour un grand jardin arrière contemporain avec une terrasse en bois et un foyer extérieur.
Idées déco de jardins potagers avec un foyer extérieur
2