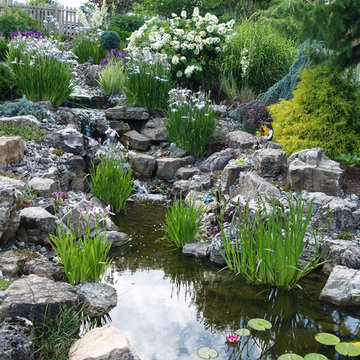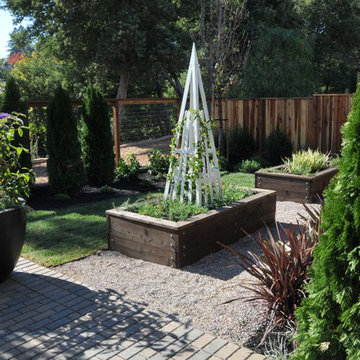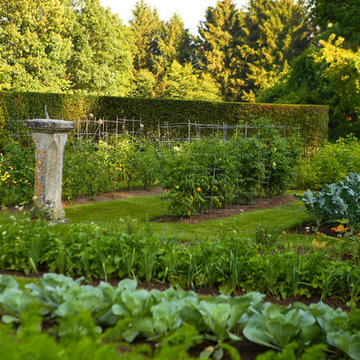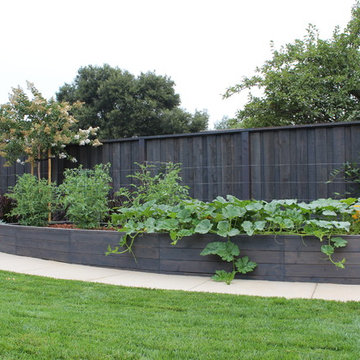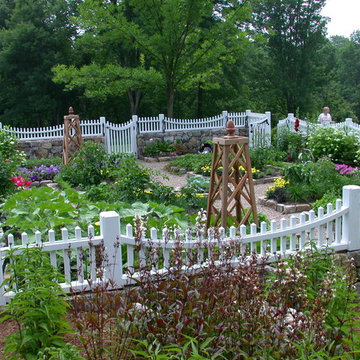Idées déco de jardins potagers avec un mur de soutènement
Trier par :
Budget
Trier par:Populaires du jour
161 - 180 sur 26 732 photos
1 sur 3
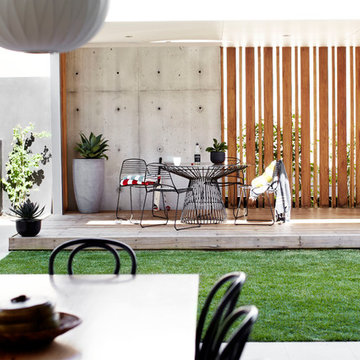
Courtyard style garden with exposed concrete and timber cabana. The swimming pool is tiled with a white sandstone, This courtyard garden design shows off a great mixture of materials and plant species. Courtyard gardens are one of our specialties. This Garden was designed by Michael Cooke Garden Design. Effective courtyard garden is about keeping the design of the courtyard simple. Small courtyard gardens such as this coastal garden in Clovelly are about keeping the design simple.
The swimming pool is tiled internally with a really dark mosaic tile which contrasts nicely with the sandstone coping around the pool.
The cabana is a cool mixture of free form concrete, Spotted Gum vertical slats and a lined ceiling roof. The flooring is also Spotted Gum to tie in with the slats.
Photos by Natalie Hunfalvay
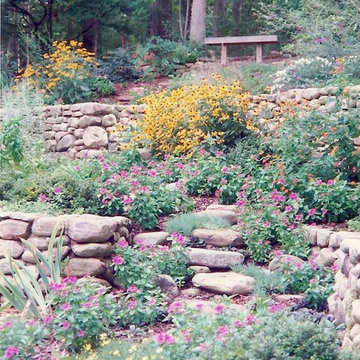
This photo was taken late summer when the drought tolerant rudbeckia black eyed susans are in full bloom. See also nanho blue butterfly bush and russian sage combined with annuals. Note the stepping stone steps that provide access from the driveway to the middle terrace then all the way up the hill to a bench that overlooks this lush butterfly garden. From there, the paths meander thru the woods and provide hours of nature play and exploration. A very interesting pollinator garden that supports wildlife.
Photographer: Danna Cain, Home & Garden Design, Inc.
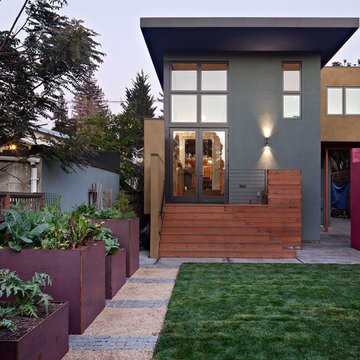
wa design
Inspiration pour un jardin arrière design de taille moyenne et au printemps avec une exposition partiellement ombragée et du gravier.
Inspiration pour un jardin arrière design de taille moyenne et au printemps avec une exposition partiellement ombragée et du gravier.
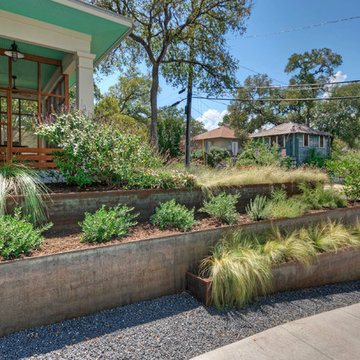
Idées déco pour un grand xéropaysage avant contemporain au printemps avec un mur de soutènement et une exposition ensoleillée.
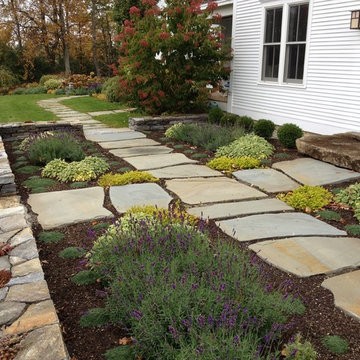
Rebecca Lindenmeyr
Réalisation d'un grand jardin à la française arrière champêtre avec un mur de soutènement, une exposition ensoleillée et des pavés en pierre naturelle.
Réalisation d'un grand jardin à la française arrière champêtre avec un mur de soutènement, une exposition ensoleillée et des pavés en pierre naturelle.
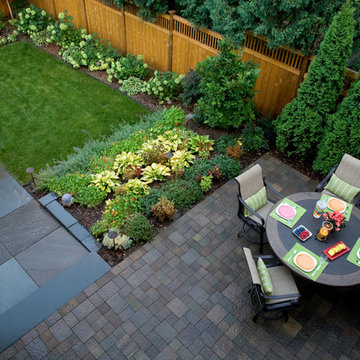
The client wanted patio space for a chair so she could relax in the sun when the mood struck. The only spot in the yard with any sun is near the fence gate. A full-range New York Bluestone patio was added using 30” x 30” slabs. These slabs are dry-set so leveling was a challenge.
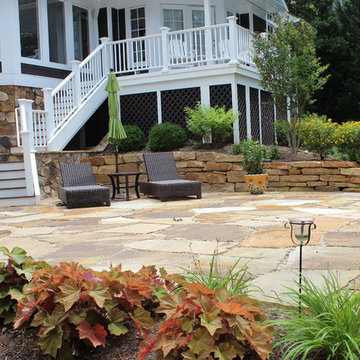
This large patio space is constructed to be as environmentally friendly as possible.
Large slabs of Tennessee Crab Orchard flagstone are set on a deep gravel base to create a permeable patio. The spaces between the slabs are filled with small rounded stones which blend nicely with the color of the stone and allow rainwater to flow between them to the gravel bed beneath the patio.
Planting beds surrounding the patio space are densely planted with a mix of perennials, flowering shrubs and evergreens. The plantings were carefully chosen so their colors also echo and complement the stone colors.
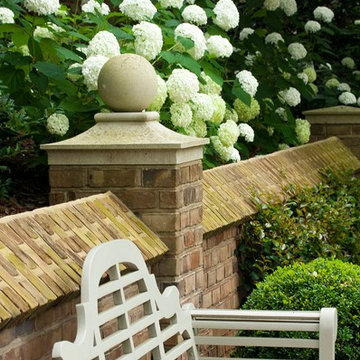
Feel the cool breeze on a warm summer day while sitting on the Lutyens bench under shade trees and surrounded by Annabelle hydrangeas. Manicured boxwoods, mondo grass, and a sturdy granite cobble curb give this motor court organization while the crushed gravel driveway adds another layer of texture to delight the senses.
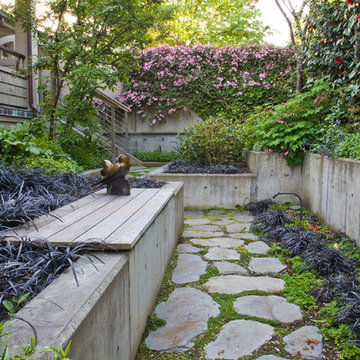
Réalisation d'un jardin arrière méditerranéen avec un mur de soutènement et des pavés en pierre naturelle.
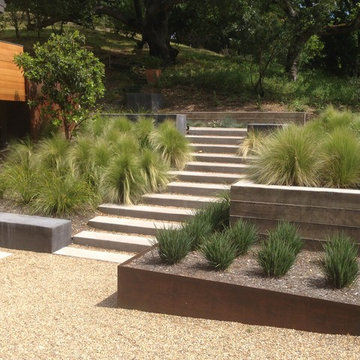
Exemple d'un grand xéropaysage moderne avec une exposition ensoleillée, une pente, une colline ou un talus, un mur de soutènement et du gravier.
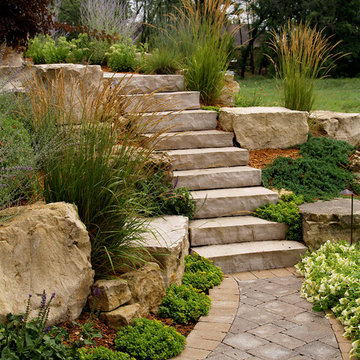
Exemple d'un grand jardin à la française arrière chic avec un mur de soutènement, une exposition ensoleillée et des pavés en béton.
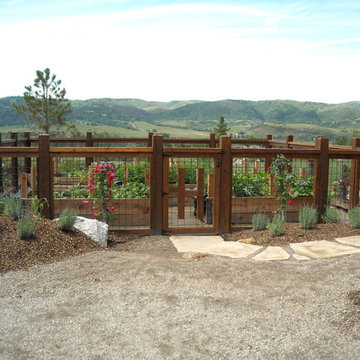
Amaron Folkestad Steamboat Springs Builder Contractor
Réalisation d'un jardin potager tradition.
Réalisation d'un jardin potager tradition.
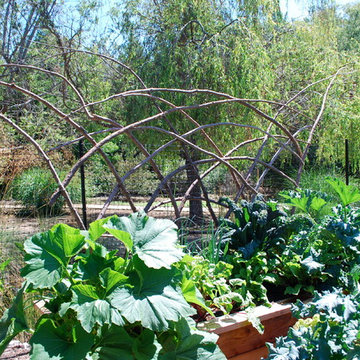
Redwood branch trellises are a great addition to a raised garden bed. They provide support for green beans, peas, indeterminate tomatoes, and thornless blackberries. Photo by Steve Masley.
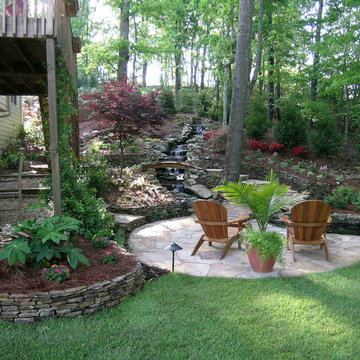
This was a wooded back yard in Smyrna, GA . The main focal point was the long stream cascading down the hillside. The Mortared Flagstone Walkway and steps interacted with the stream and terminated at a patio and pond. It was all very natural and blended in with the existing landscape. Mark Schisler, Legacy Landscapes, Inc.
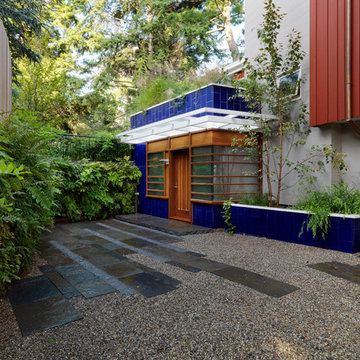
Featured in Feb/Mar 2013 issue of Organic Gardening Magazine, this Boston-area courtyard functions as an entryway, parking space, driveway turnaround, and outdoor room. New York bluestone planks set into a sea of pea gravel can bear the weight of vehicles while allowing rainwater to permeate the ground, preventing run-off. Curving 7-foot-high green walls of shade-loving native plants create privacy and beauty, while native birch trees (Betula papyrifera) in the entry planters provide a handsome complement to the four-story Silver LEED-certified house by Wolf Architects, Inc.
Landscape Architect: Julie Moir Messervy Design Studio
Landscape contractor: Robert Hanss, Inc.
Green wall: g_space
Photographed by Susan Teare for Organic Gardening Magazine.
Idées déco de jardins potagers avec un mur de soutènement
9
