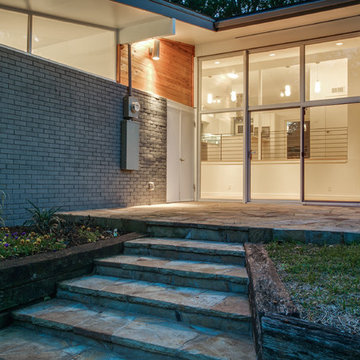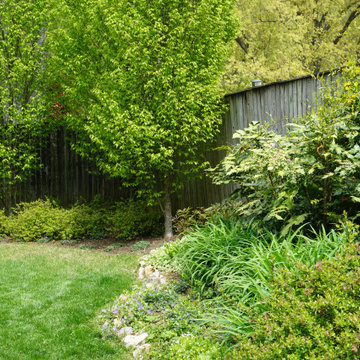Idées déco de jardins rétro avec des pavés en pierre naturelle
Trier par :
Budget
Trier par:Populaires du jour
161 - 180 sur 498 photos
1 sur 3
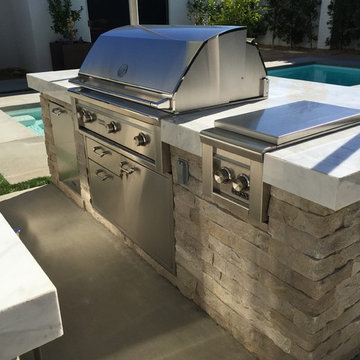
Aménagement d'un grand jardin arrière rétro avec un foyer extérieur et des pavés en pierre naturelle.
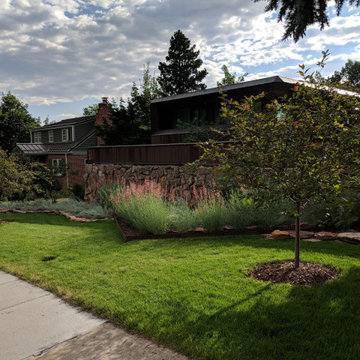
K. Dakin Design won the 2018 CARE award from the Custom Builder and Remodeler Council of Denver for the reimagination of the landscape around this classic organic-modernist home designed by Charles Haertling. The landscape design is inspired by the original home and it’s materials, especially the distinct, clean lines of the architecture and the natural, stone veneer found on the house and landscape walls. The outlines of garden beds, a small patio and a water feature reiterate the home’s straight walls juxtaposed against rough, irregular stone facades and details. This sensitivity to the architecture is clearly seen in the triangular shapes balanced with curved forms.
The clients, a couple with busy lives, wanted a simple landscape with lawn for their dogs to fetch balls. The amenities they desired were a spa, vegetable beds, fire pit, and a water feature. They wanted to soften the tall, site walls with plant material. All the material, such as the discarded, stone veneer and left-over, flagstone paving was recycled into new edging around garden areas, new flagstone paths, and a water feature. The front entry walk was inspired by a walkway at Gunnar Asplund’s cemetary in Sweden. All plant material, aside from the turf, was low water, native or climate appropriate.
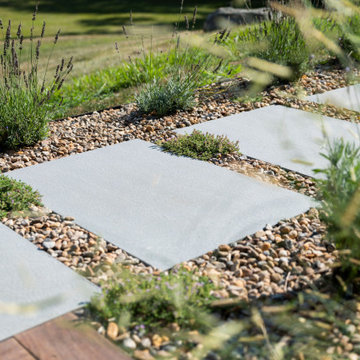
Scented lavender and thyme line a path of bluestone pavers set in a gravel plant bed
Cette photo montre un xéropaysage arrière rétro de taille moyenne avec une exposition ensoleillée et des pavés en pierre naturelle.
Cette photo montre un xéropaysage arrière rétro de taille moyenne avec une exposition ensoleillée et des pavés en pierre naturelle.
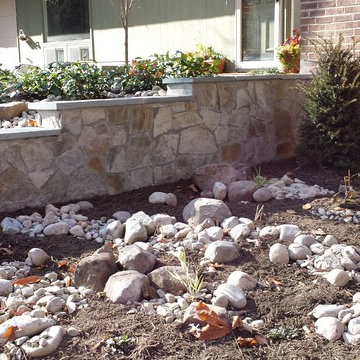
This retaining wall was constructed to hold the upper slope and solve the drainage issue. The drainage is behind the wall. Small boulders and several sizes of river rock is strewn around and interplanted with Oakleaf Hydrangea dwarfs, Japanese Forest Grass, Ajuga, Lamium, Daffodils, and other bulbs. Patrick Murphy
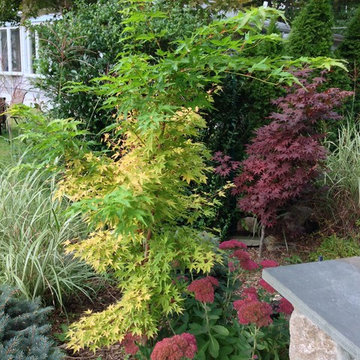
Matt Meaney
Cette photo montre un petit jardin rétro l'été avec une exposition ensoleillée, une pente, une colline ou un talus et des pavés en pierre naturelle.
Cette photo montre un petit jardin rétro l'été avec une exposition ensoleillée, une pente, une colline ou un talus et des pavés en pierre naturelle.
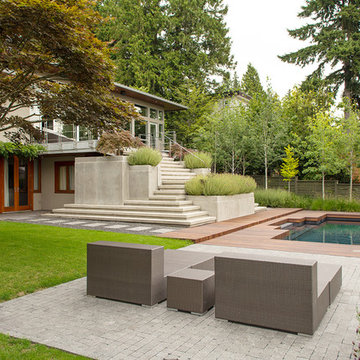
Aspen Trees, Hardwood Deck, Basalt Pavers and Pool
Cette photo montre un jardin arrière rétro de taille moyenne avec un point d'eau et des pavés en pierre naturelle.
Cette photo montre un jardin arrière rétro de taille moyenne avec un point d'eau et des pavés en pierre naturelle.
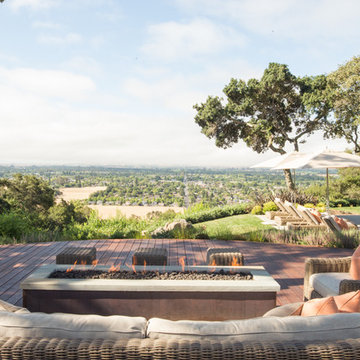
Henley Photography
Aménagement d'un grand jardin arrière rétro avec une exposition ensoleillée et des pavés en pierre naturelle.
Aménagement d'un grand jardin arrière rétro avec une exposition ensoleillée et des pavés en pierre naturelle.
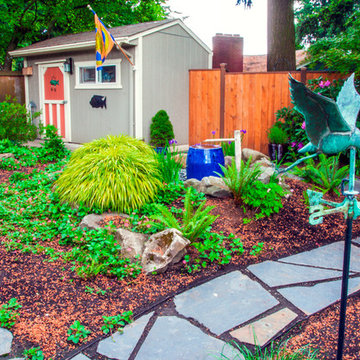
This particular project actually came about in two phases. The client came to us wanting to qualify for the City of Portland's Audubon Society "Backyard Habitate Certification". Our first infrastructure of paths was crushed gravel with steel edging. Permeability was a requirement for certification... but after a year of being in the ground, the owners wanted another level of finish... and opted to add Iron Mountain Flagstone Steppers with a 1" gap, which still met the parameters of certification. Photography by: Joe Hollowell
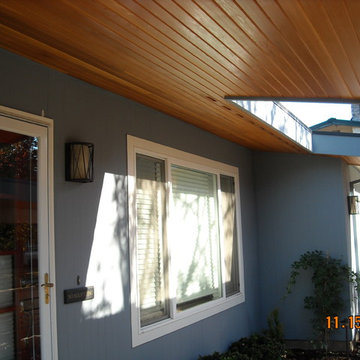
This outdoor living area dramatically improved the curb appeal and livability of this simple mid century home.
Réalisation d'un aménagement d'entrée ou allée de jardin avant vintage avec des pavés en pierre naturelle.
Réalisation d'un aménagement d'entrée ou allée de jardin avant vintage avec des pavés en pierre naturelle.
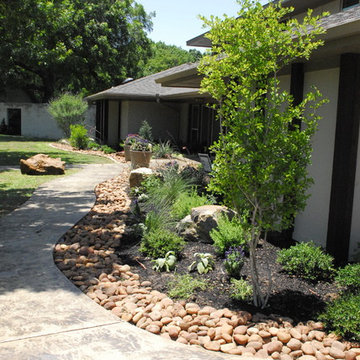
Idée de décoration pour un jardin avant vintage de taille moyenne et au printemps avec une exposition ensoleillée et des pavés en pierre naturelle.
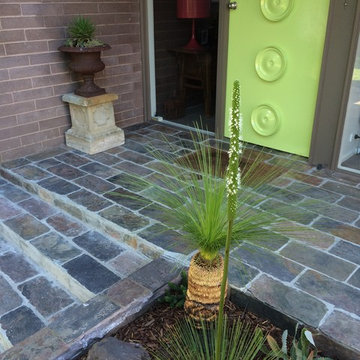
The existing slate tiled terrace was extended with the addition of an entertaining deck. Garden bed edging of recycled bluestone surrounds a new lawn of Matilda Buffalo grass beneath existing native Agonis and Tea-tree. The natural materials reflect the timber and masonry of the home and native plantings complement the Bayside location.
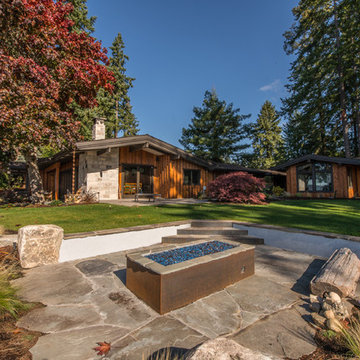
Inspiration pour un jardin arrière vintage avec un foyer extérieur et des pavés en pierre naturelle.
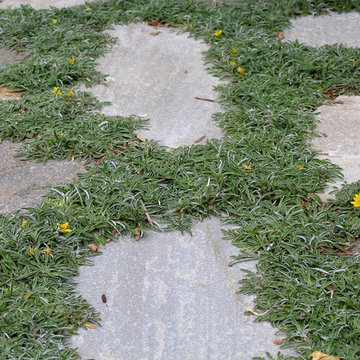
Close up of Dymondia margaretae ("Silver Carpet"), growing in flagstone gaps. We set the stones at roughly 2.5" apart and added an amended soil to the final 2" between the stones. Plugs were installed on roughly 5-6" centers. 98% filled in after 5 months. Irrigated with Hunter MP rotators at 30 minutes every 10 days. We're now backing it off since they've become established.
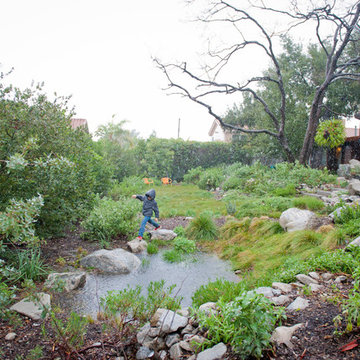
During the rainy season, the vernal pool fills to become a pond.
Réalisation d'un grand jardin arrière vintage au printemps avec une exposition partiellement ombragée et des pavés en pierre naturelle.
Réalisation d'un grand jardin arrière vintage au printemps avec une exposition partiellement ombragée et des pavés en pierre naturelle.
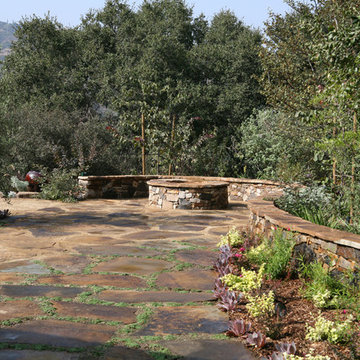
Firepit & Low seating wall - natural stone
Flagstone patio with decomposed granite & Elfin Thyme Succulents California natives & other low water use plantings
Karen Miller
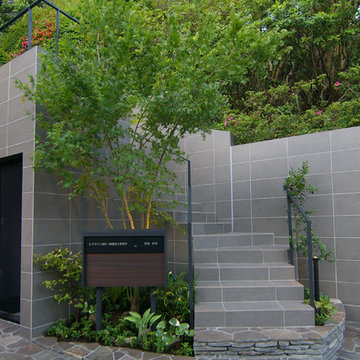
Aménagement d'un grand jardin rétro avec une exposition ombragée, une pente, une colline ou un talus et des pavés en pierre naturelle.
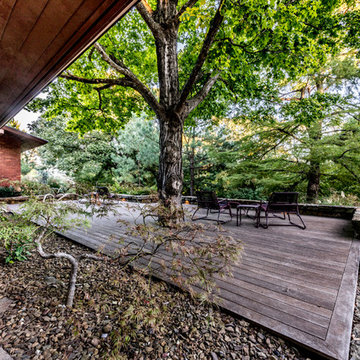
Photo by Jason Wiles Photography
Idée de décoration pour un xéropaysage arrière vintage de taille moyenne et l'été avec un mur de soutènement, une exposition partiellement ombragée et des pavés en pierre naturelle.
Idée de décoration pour un xéropaysage arrière vintage de taille moyenne et l'été avec un mur de soutènement, une exposition partiellement ombragée et des pavés en pierre naturelle.
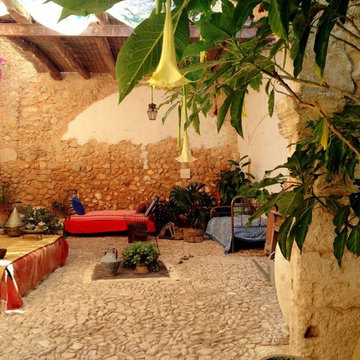
Robert López Hinton, Angelo Kunat, Pep Toni Ginard
Inspiration pour un jardin vintage de taille moyenne et l'été avec une exposition partiellement ombragée et des pavés en pierre naturelle.
Inspiration pour un jardin vintage de taille moyenne et l'été avec une exposition partiellement ombragée et des pavés en pierre naturelle.
Idées déco de jardins rétro avec des pavés en pierre naturelle
9
