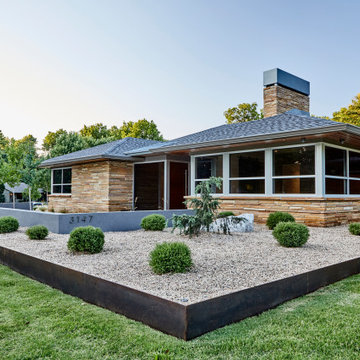Idées déco de jardins rétro avec un mur de soutènement
Trier par :
Budget
Trier par:Populaires du jour
1 - 20 sur 196 photos
1 sur 3
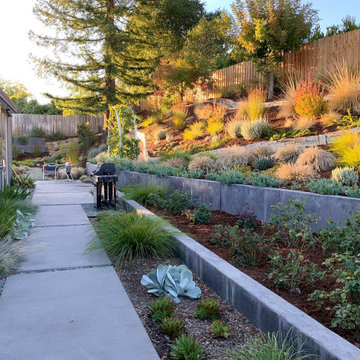
The "Gracie Modern Arbors" (by TerraTrellis) offer eye-catching focal points. Three installed to bring interest and needed height over a long pathway ramp with grape vines. Another frames a stairway to the hillside with a flowering Passion vine. The sloped hillsides were revamped to include low-water and low-maintenance plants that include CA natives, flowing grasses, other Mediterranean plants and several succulents.
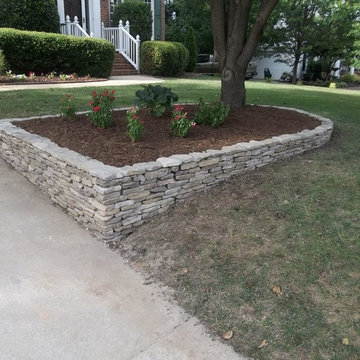
Adam Harvell
Inspiration pour une allée carrossable avant vintage de taille moyenne avec un mur de soutènement.
Inspiration pour une allée carrossable avant vintage de taille moyenne avec un mur de soutènement.
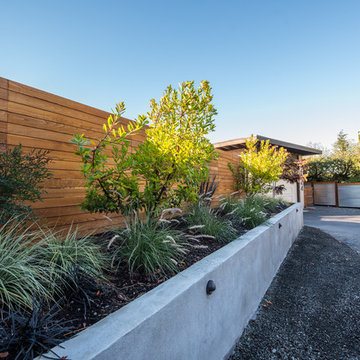
RCMedia
Réalisation d'une allée carrossable avant vintage de taille moyenne avec un mur de soutènement et des pavés en béton.
Réalisation d'une allée carrossable avant vintage de taille moyenne avec un mur de soutènement et des pavés en béton.
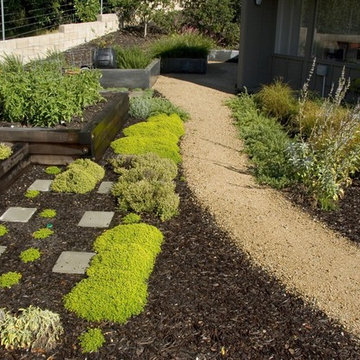
Aménagement d'un jardin rétro avec un mur de soutènement.
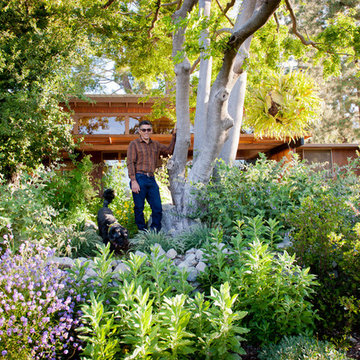
Mid-sized, California native foliage sits atop and below a natural stone retaining wall, creating a cascade of foliage and blooms between the home and meadow.
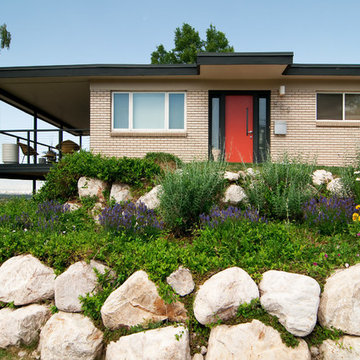
Photo: Lucy Call © 2013 Houzz
Idée de décoration pour un jardin vintage avec un mur de soutènement et une pente, une colline ou un talus.
Idée de décoration pour un jardin vintage avec un mur de soutènement et une pente, une colline ou un talus.
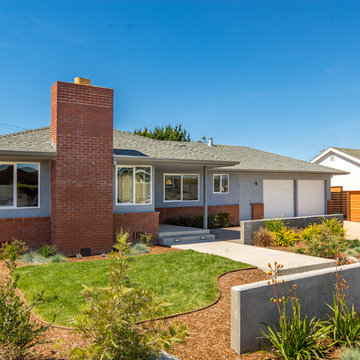
Aménagement d'un xéropaysage avant rétro de taille moyenne avec un mur de soutènement, une exposition ensoleillée et des pavés en béton.
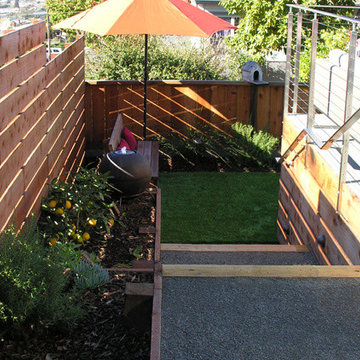
Each outdoor room of this El Cerrito Mid Century Modern backyard deck, from the outdoor kitchen, to the dining area, to lounge area, maximize the views of the bay. This couple were very excited about and involved in designing the look and feel of their outdoor living space. For instance, instead of the typical deck redwood flooring, we were able to accommodate their desire to have a flagstone floor built on a redwood frame, which was more in keeping with their Mid Century Modern style. The husband was a gourmet chef and particularly enjoyed the design of his specialty outdoor kitchen.
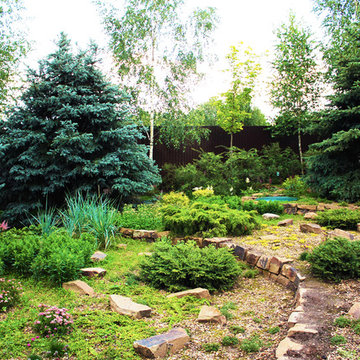
Подпорные стенки органично выглядят на участке с уклоном, являясь важным элементом альпийской горки - альпийского склона на дачном участке.
Автор проекта: Алена Арсеньева. Реализация проекта и ведение работ - Владимир Чичмарь
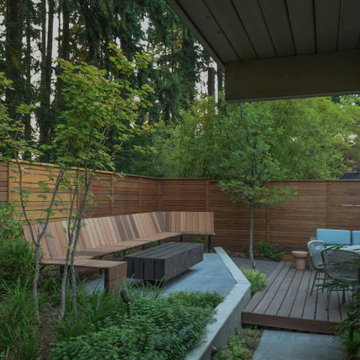
Idée de décoration pour un petit xéropaysage arrière vintage l'hiver avec un mur de soutènement, une exposition partiellement ombragée et une clôture en bois.
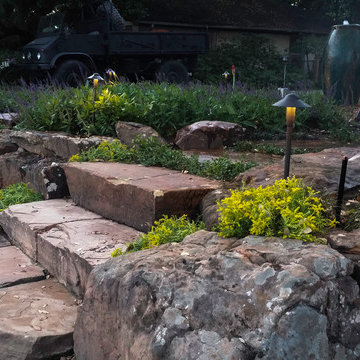
The client wanted the feel of the Texas Hill Country while living in the big City of Houston. Extremely large boulders were set in place carefully for soil retention on this extremely elevated lot. The natural stone can freely move and shift to the whim of the 75 year old live oak tree. No more cracked sidewalks and mortared retaining walls here to nullify costly repairs. Succulents fill small voids in the boulder wall. The drift roses add color along the edge. The main staircase is made from natural cut stone and the smaller second staircase off of the driveway ascend to a flagstone path filled with free spirited chocolate mint as a ground cover. The mass plantings of the May Night Salvia will fulfill it's promise of a full green and purple carpet that will return every year.
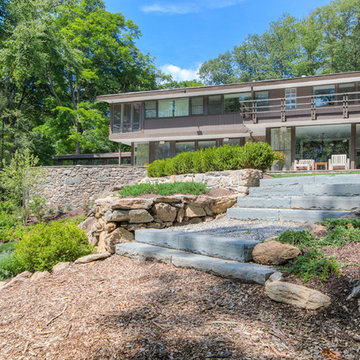
Rugged stone steps make the trek up the slope to the patio and deck a little more beautiful.
(Jan Johnsen, designer)
Idée de décoration pour un jardin vintage l'été avec un mur de soutènement, une exposition partiellement ombragée, une pente, une colline ou un talus et des pavés en pierre naturelle.
Idée de décoration pour un jardin vintage l'été avec un mur de soutènement, une exposition partiellement ombragée, une pente, une colline ou un talus et des pavés en pierre naturelle.
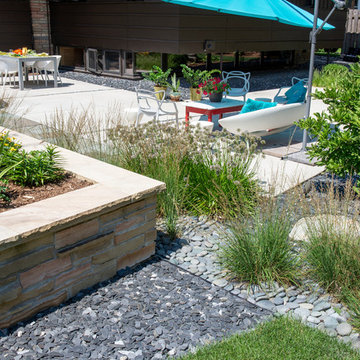
Simple plantings of molinia grass and 'Summer Beauty' allium occupy the space below the elevated perennial garden.
Renn Kuhnen Photography
Exemple d'un xéropaysage arrière rétro de taille moyenne et l'automne avec un mur de soutènement, une exposition ensoleillée et du gravier.
Exemple d'un xéropaysage arrière rétro de taille moyenne et l'automne avec un mur de soutènement, une exposition ensoleillée et du gravier.
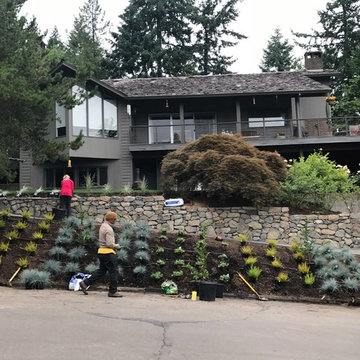
Shannon Keaveny
Finishing up a southern slope facelift, with drought-tolerant plants and a new stone wall. Designed by Shannon Keaveny Landscape Design. Blessing Landscapes installed the stone wall for us.
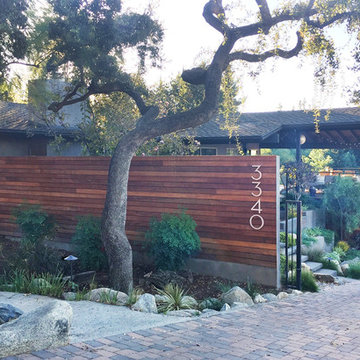
Terraced Courtyard with dry creek and floating steps. Photo by Ketti Kupper.
Aménagement d'un petit xéropaysage latéral rétro avec un mur de soutènement et des pavés en brique.
Aménagement d'un petit xéropaysage latéral rétro avec un mur de soutènement et des pavés en brique.
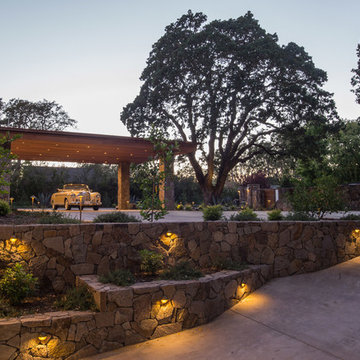
The Land Collaborative, services Marin and Sonoma County for all your landscape architectural design needs. The Land Collaborative is a top Marin County, CA Landscape Architect & Landscape Designer that offers offers exquisite design build projects. We provide high quality custom landscape design and installation.
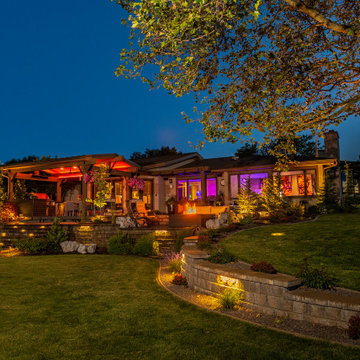
One of the challenges of this space was working the client's needs into the design while still maintaining the existing retaining wall. Alderwood added night lighting, opened up the wall for the new fire pit, and created a functional outdoor kitchen space.
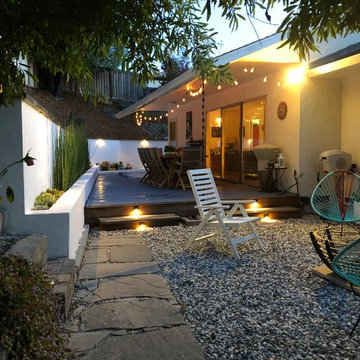
Gareth Walters
Idées déco pour un grand xéropaysage arrière rétro avec un mur de soutènement, une exposition ensoleillée et du gravier.
Idées déco pour un grand xéropaysage arrière rétro avec un mur de soutènement, une exposition ensoleillée et du gravier.
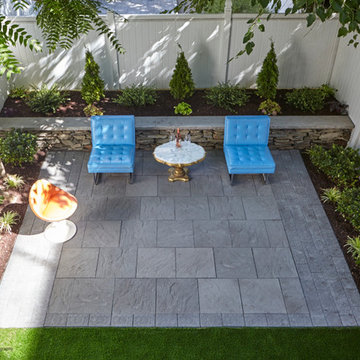
Megan Maloy (after photos)
www.meganmaloy.com
Idée de décoration pour un petit jardin arrière vintage l'hiver avec un mur de soutènement, une exposition ombragée et des pavés en béton.
Idée de décoration pour un petit jardin arrière vintage l'hiver avec un mur de soutènement, une exposition ombragée et des pavés en béton.
Idées déco de jardins rétro avec un mur de soutènement
1
