Idées déco de jardins scandinaves avec une exposition partiellement ombragée
Trier par :
Budget
Trier par:Populaires du jour
1 - 20 sur 202 photos
1 sur 3
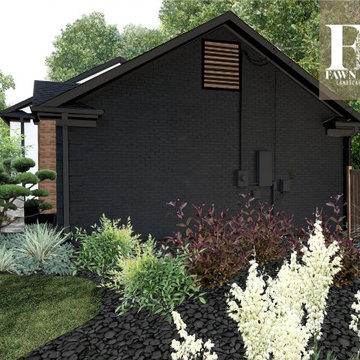
My clients knew their house didn't match their modern Scandinavian style. Located in South Charlotte in an older, well-established community, Sara and Ash had big dreams for their home. During our virtual consultation, I learned a lot about this couple and their style. Ash is a woodworker and business owner; Sara is a realtor so they needed help pulling a vision together to combine their styles. We looked over their Pinterest boards where I began to envision their mid-century, meets modern, meets Scandinavian, meets Japanese garden, meets Monterey style. I told you I love making each exterior unique to each homeowner!
⠀⠀⠀⠀⠀⠀⠀⠀⠀
The backyard was top priority for this family of 4 with a big wish-list. Sara and Ash were looking for a she-shed for Sara’s Peleton workouts, a fire pit area to hangout, and a fun and functional space that was golden doodle-friendly. They also envisioned a custom tree house that Ash would create for their 3-year-old, and an artificial soccer field to burn some energy off. I gave them a vision for the back sunroom area that would be converted into the woodworking shop for Ash to spend time perfecting his craft.
⠀⠀⠀⠀⠀⠀⠀⠀⠀
This landscape is very low-maintenance with the rock details, evergreens, and ornamental grasses. My favorite feature is the pops of black river rock that contrasts with the white rock
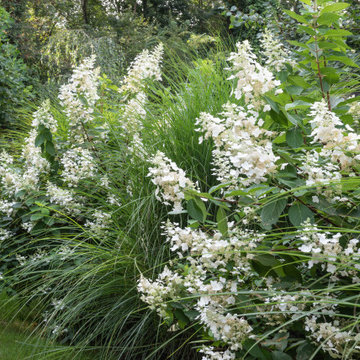
www.jfaynovakphotography.com
Exemple d'un grand jardin latéral scandinave l'automne avec une exposition partiellement ombragée et des pavés en béton.
Exemple d'un grand jardin latéral scandinave l'automne avec une exposition partiellement ombragée et des pavés en béton.
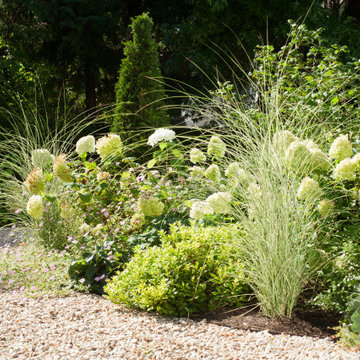
We were asked to design and plant the driveway and gardens surrounding a substantial period property in Cobham. Our Scandinavian clients wanted a soft and natural look to the planting. We used long flowering shrubs and perennials to extend the season of flower, and combined them with a mix of beautifully textured evergreen plants to give year-round structure. We also mixed in a range of grasses for movement which also give a more contemporary look.
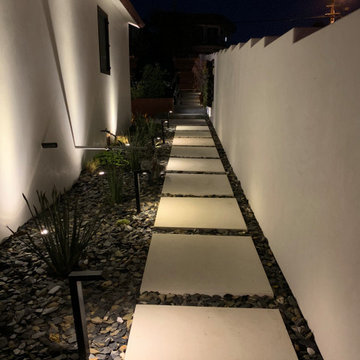
Scandinavian yard built on a slight slope with sandy soil. A concrete driveway was poured with dark grey concrete and white gravel. It includes a small grass play area, planters made out of CorTen steen, a wood deck entrance and a succulent wall.
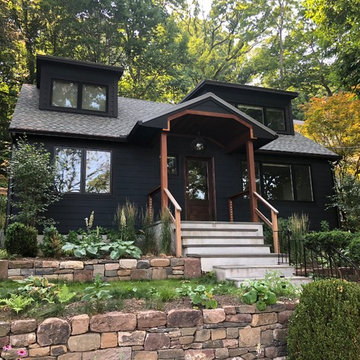
Ipe wood accents help highlight the black exterior color of the this Cape re-design. In order to integrate the sloped terrain and create ample gathering spaces, we created various levels in the landscape. The terraced levels help open up the narrow space and provide better views to the Hudson River below. Ornamental grasses and ferns and a simple palette of white plantings create dimension against the black architecture. Local fieldstone and up cycled brownstone walls give definition and structure to the landscape.
Photo Credit : Kristy Engels
Architect : Meg Fowler
Builder : Joe Gambardella
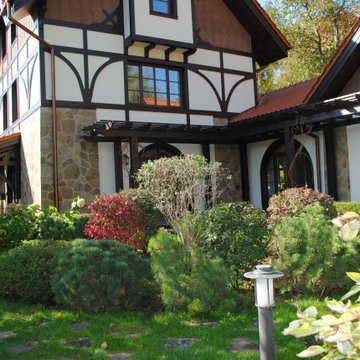
Inspiration pour un jardin sur cour nordique l'automne avec une exposition partiellement ombragée.
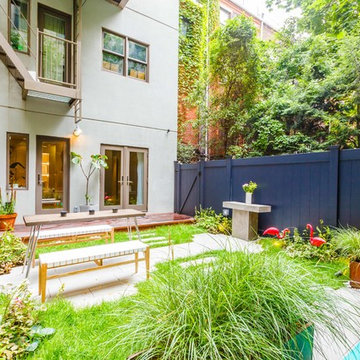
Inspiration pour un petit jardin arrière nordique avec une exposition partiellement ombragée et des pavés en béton.
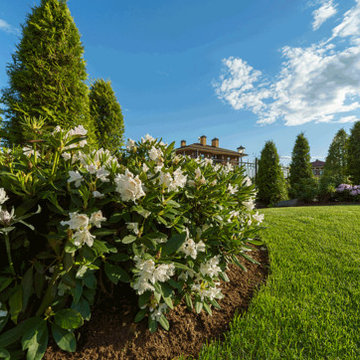
В начале июня цветут крупнолистные рододендроны
Cette image montre un jardin nordique avec une exposition partiellement ombragée.
Cette image montre un jardin nordique avec une exposition partiellement ombragée.
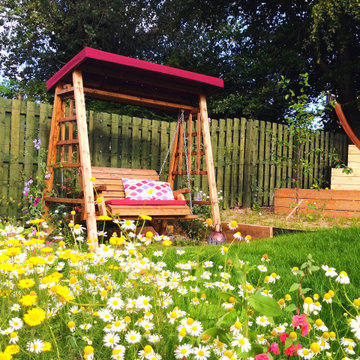
The gorgeous swing seat, set opposite the pond for maximum enjoyment, facing south to catch our precious Northern sunlight!
Cette image montre un jardin arrière nordique de taille moyenne et l'été avec un mur de soutènement, une exposition partiellement ombragée et des pavés en pierre naturelle.
Cette image montre un jardin arrière nordique de taille moyenne et l'été avec un mur de soutènement, une exposition partiellement ombragée et des pavés en pierre naturelle.
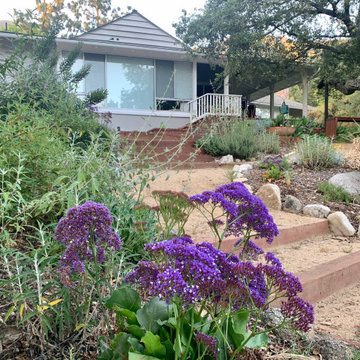
Working with protected California Live Oaks to construct big liveable outdoor spaces for a home-schooled family of 5
Cette image montre un grand xéropaysage avant nordique l'été avec pierres et graviers, une exposition partiellement ombragée et un gravier de granite.
Cette image montre un grand xéropaysage avant nordique l'été avec pierres et graviers, une exposition partiellement ombragée et un gravier de granite.
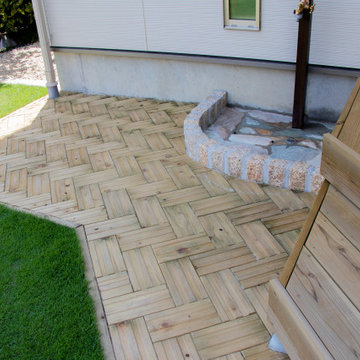
<施工内容>
・ウッドデッキ(間接照明埋め込み) ・ウッドフェンス ・パーゴラ(藤棚)・花壇 ・MUKUタイル ・植栽 ・木製物置 ・軒天塗装
◆塗装色:無色
◆注入薬剤:ACQ
Cette photo montre un jardin arrière scandinave l'été avec une exposition partiellement ombragée et une clôture en bois.
Cette photo montre un jardin arrière scandinave l'été avec une exposition partiellement ombragée et une clôture en bois.
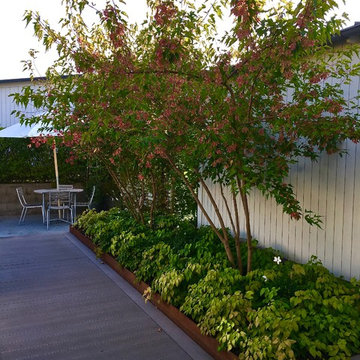
Eva Bengtsson
Aménagement d'un petit jardin arrière scandinave l'été avec une exposition partiellement ombragée et des pavés en pierre naturelle.
Aménagement d'un petit jardin arrière scandinave l'été avec une exposition partiellement ombragée et des pavés en pierre naturelle.
Idée de décoration pour un jardin vertical nordique l'été avec une exposition partiellement ombragée et du gravier.
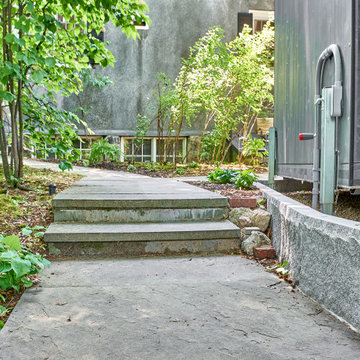
1st Finnish Ripavi Sauna delivered to the US as a pre-fab, self-leveling unit. Crane lowered over the garage and into this cozy, mosaic bluestone courtyard with granite curb to step the grades. Includes an electric heater, outdoor shower, and custom privacy fence/wall combination.
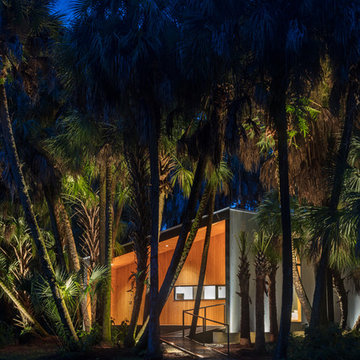
I built this on my property for my aging father who has some health issues. Handicap accessibility was a factor in design. His dream has always been to try retire to a cabin in the woods. This is what he got.
It is a 1 bedroom, 1 bath with a great room. It is 600 sqft of AC space. The footprint is 40' x 26' overall.
The site was the former home of our pig pen. I only had to take 1 tree to make this work and I planted 3 in its place. The axis is set from root ball to root ball. The rear center is aligned with mean sunset and is visible across a wetland.
The goal was to make the home feel like it was floating in the palms. The geometry had to simple and I didn't want it feeling heavy on the land so I cantilevered the structure beyond exposed foundation walls. My barn is nearby and it features old 1950's "S" corrugated metal panel walls. I used the same panel profile for my siding. I ran it vertical to match the barn, but also to balance the length of the structure and stretch the high point into the canopy, visually. The wood is all Southern Yellow Pine. This material came from clearing at the Babcock Ranch Development site. I ran it through the structure, end to end and horizontally, to create a seamless feel and to stretch the space. It worked. It feels MUCH bigger than it is.
I milled the material to specific sizes in specific areas to create precise alignments. Floor starters align with base. Wall tops adjoin ceiling starters to create the illusion of a seamless board. All light fixtures, HVAC supports, cabinets, switches, outlets, are set specifically to wood joints. The front and rear porch wood has three different milling profiles so the hypotenuse on the ceilings, align with the walls, and yield an aligned deck board below. Yes, I over did it. It is spectacular in its detailing. That's the benefit of small spaces.
Concrete counters and IKEA cabinets round out the conversation.
For those who cannot live tiny, I offer the Tiny-ish House.
Photos by Ryan Gamma
Staging by iStage Homes
Design Assistance Jimmy Thornton
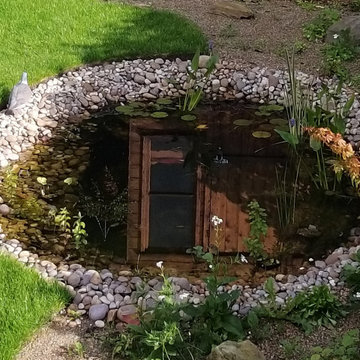
The pond was carefully shaped, even inside, to give gentle slopes for wildlife to move about on, rather than sheer sides. When you make a pond using a butyl liner, the earth below is sculpted to form the internal shape and pond shelves for plants to sit on. It's laid, with underlay, over the cavity and slowly filled, moving the liner slightly to accomodate the bends and curves.
The internal ledges were covered with a layer of coarse sand to facilitate micro-organism growth and good water health. Decorative pebbles and cobbles complete the upper surfaces and provide nooks and crannies for insects to thrive in. And food for the birds...
A final and important touch is to add a bucketful of gunk from an existing healthy pond. That way the micro-fauna and flora will be there to keep the water clear. PS no fish when its a wildlife pond.
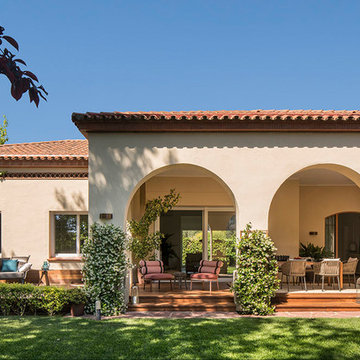
Proyecto realizado por Meritxell Ribé - The Room Studio
Construcción: The Room Work
Fotografías: Mauricio Fuertes
Réalisation d'un grand jardin arrière nordique avec une exposition partiellement ombragée et des pavés en pierre naturelle.
Réalisation d'un grand jardin arrière nordique avec une exposition partiellement ombragée et des pavés en pierre naturelle.
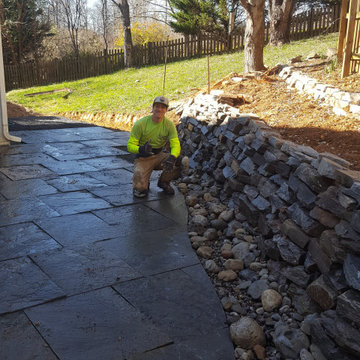
Exemple d'un grand jardin arrière scandinave avec un mur de soutènement, une exposition partiellement ombragée et des galets de rivière.
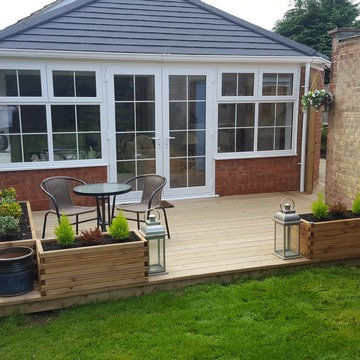
Adam Dworak
Idée de décoration pour un petit jardin arrière nordique l'été avec une exposition partiellement ombragée et une terrasse en bois.
Idée de décoration pour un petit jardin arrière nordique l'été avec une exposition partiellement ombragée et une terrasse en bois.
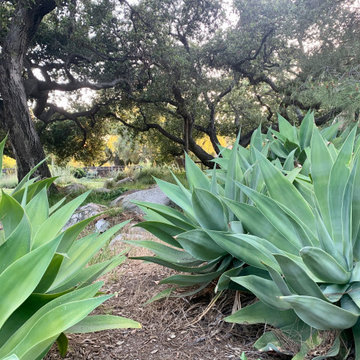
Working with protected California Live Oaks to construct big liveable outdoor spaces for a home-schooled family of 5
Réalisation d'un grand xéropaysage avant nordique l'été avec pierres et graviers, une exposition partiellement ombragée et un gravier de granite.
Réalisation d'un grand xéropaysage avant nordique l'été avec pierres et graviers, une exposition partiellement ombragée et un gravier de granite.
Idées déco de jardins scandinaves avec une exposition partiellement ombragée
1